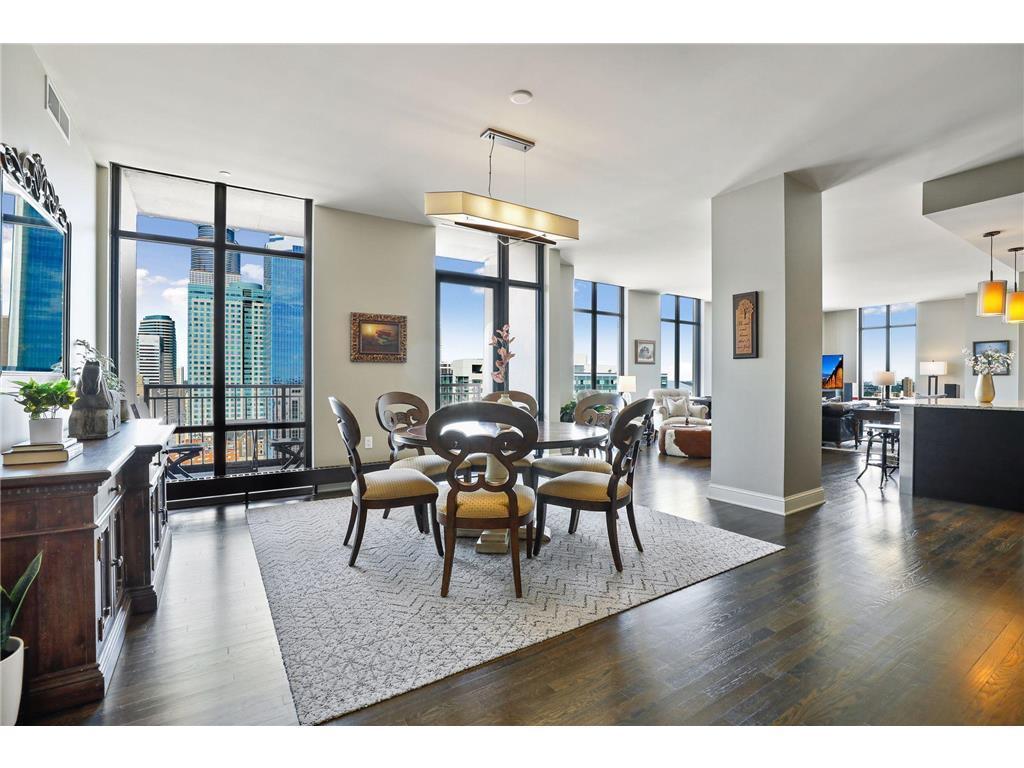201 11TH STREET
201 11th Street, Minneapolis, 55403, MN
-
Price: $5,500
-
Status type: For Lease
-
City: Minneapolis
-
Neighborhood: Downtown West
Bedrooms: 3
Property Size :2662
-
Listing Agent: NST18075,NST105216
-
Property type : High Rise
-
Zip code: 55403
-
Street: 201 11th Street
-
Street: 201 11th Street
Bathrooms: 2
Year: 2007
Listing Brokerage: Downtown Resource Group, LLC
DETAILS
Experience the best of luxury and convenience with a 2BR+Den, 2BA, 2 Valet Pkg at The Ivy. This rare Kensington floor plan boasts floor to ceiling windows with unparalleled views. Master bedroom and guest suite are located on either end of this home creating a private wing to call your own. This open floorplan has hardwood floors throughout, exceptional finishes and a chef's dream kitchen. The IVY offers concierge service, skyway access, restaurant, cocktail lounge, spa and top of the line fitness facility. Included with rent: 2 valet parking stalls and all utilities, even basic cable & internet. Membership to fitness center available to residents for discounted rate.
INTERIOR
Bedrooms: 3
Fin ft² / Living Area: 2662 ft²
Below Ground Living: N/A
Bathrooms: 2
Above Ground Living: 2662ft²
-
Basement Details: None,
Appliances Included:
-
EXTERIOR
Air Conditioning: Central Air
Garage Spaces: 2
Construction Materials: N/A
Foundation Size: 2662ft²
Unit Amenities:
-
Heating System:
-
- Forced Air
ROOMS
| Main | Size | ft² |
|---|---|---|
| Living Room | n/a | 0 ft² |
| Kitchen | n/a | 0 ft² |
| Bedroom 1 | n/a | 0 ft² |
| Bedroom 2 | n/a | 0 ft² |
| Bedroom 3 | n/a | 0 ft² |
LOT
Acres: N/A
Lot Size Dim.: N/A
Longitude: 44.9714
Latitude: -93.2727
Zoning: Residential-Single Family
FINANCIAL & TAXES
Tax year: N/A
Tax annual amount: N/A
MISCELLANEOUS
Fuel System: N/A
Sewer System: City Sewer/Connected
Water System: City Water/Connected
ADITIONAL INFORMATION
MLS#: NST7186916
Listing Brokerage: Downtown Resource Group, LLC

ID: 1640025
Published: January 13, 2023
Last Update: January 13, 2023
Views: 36






