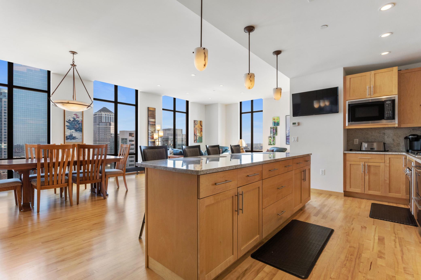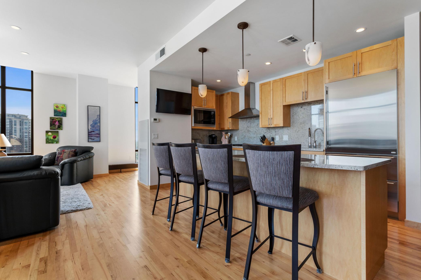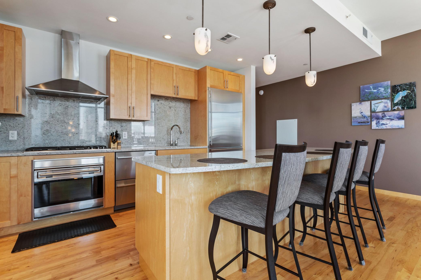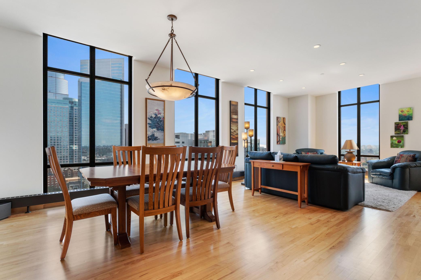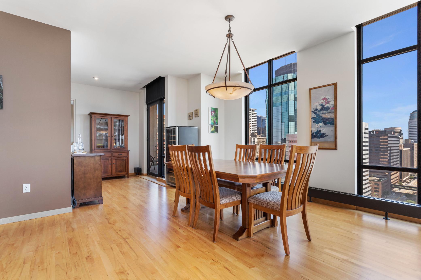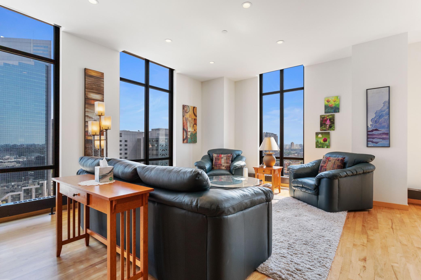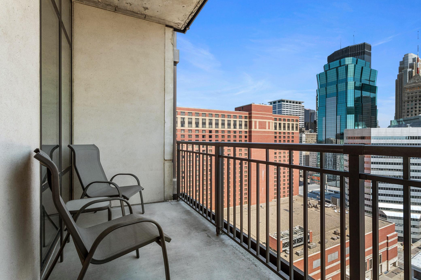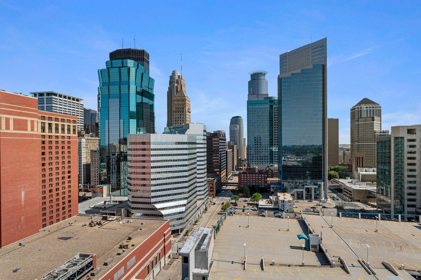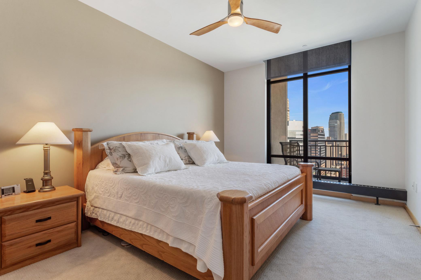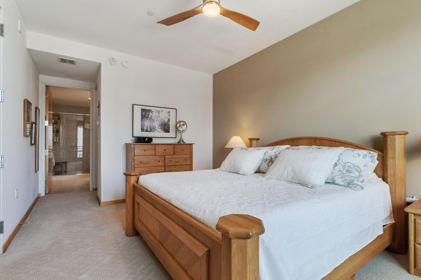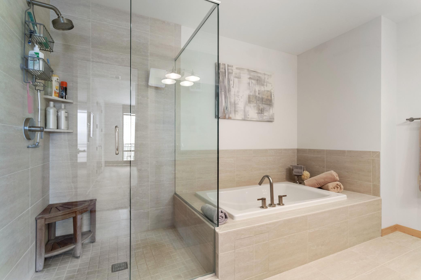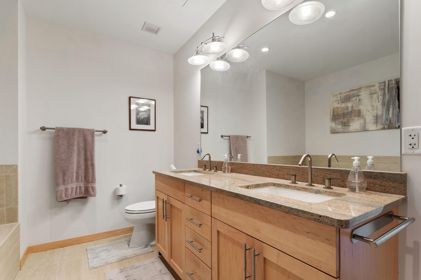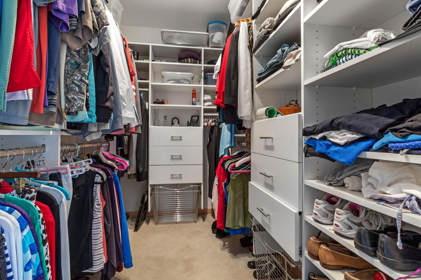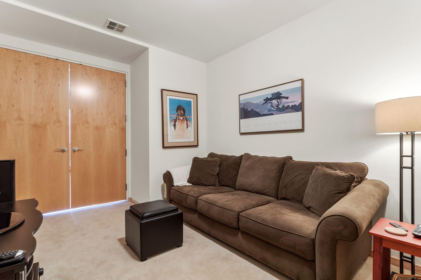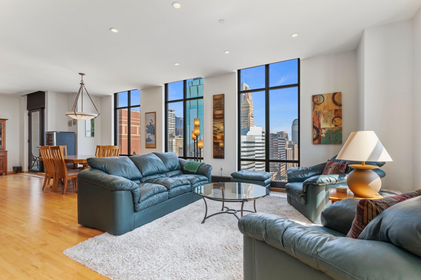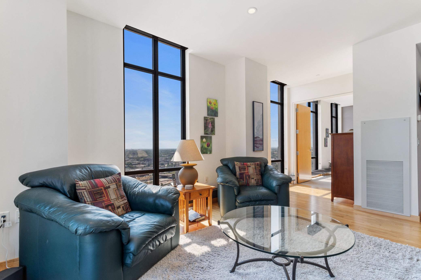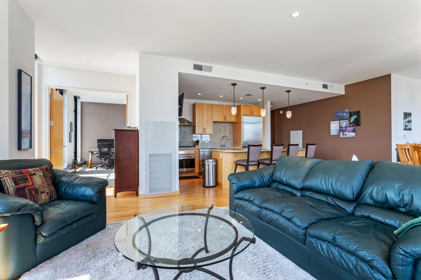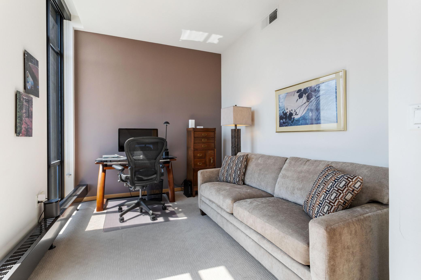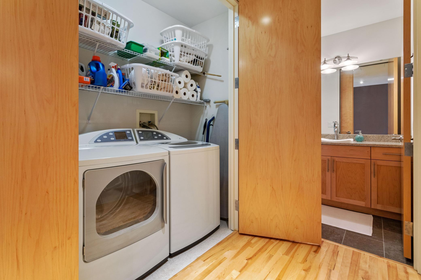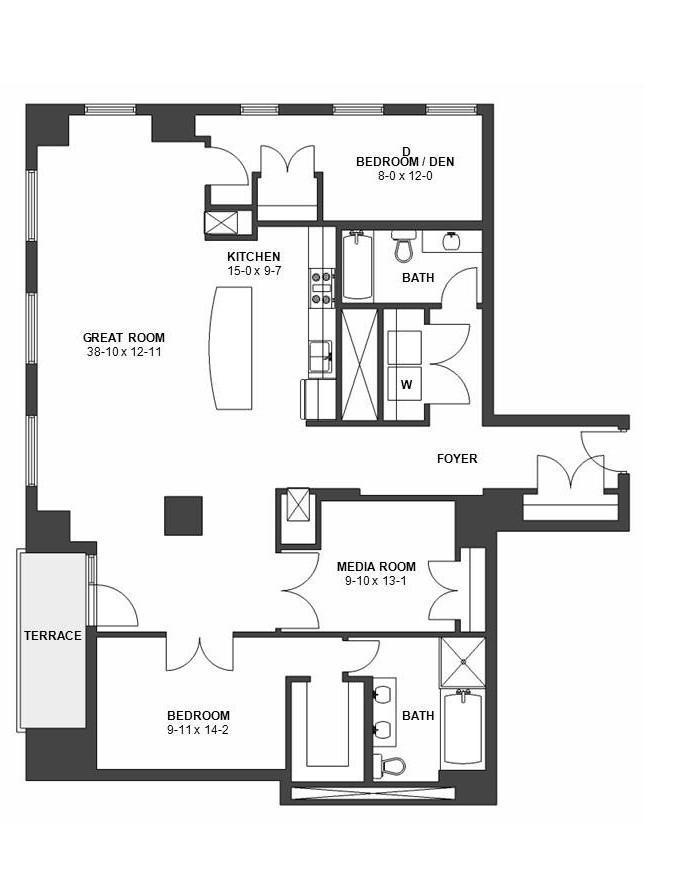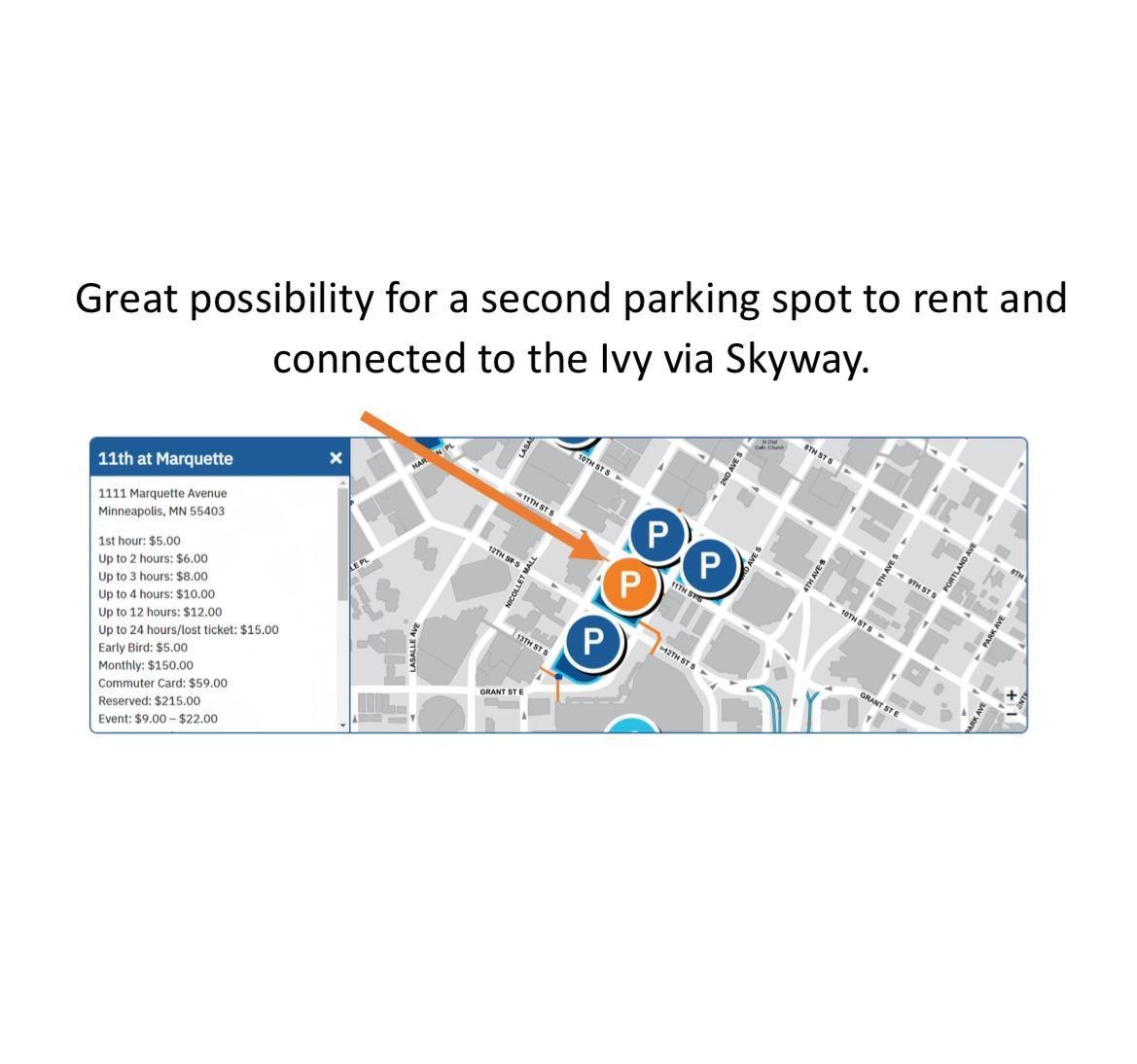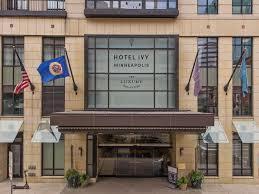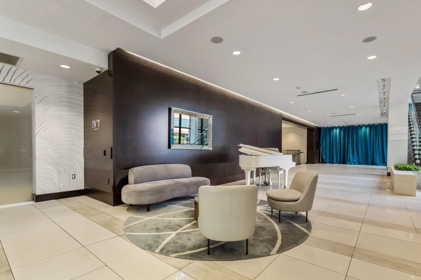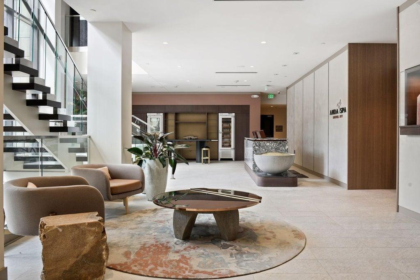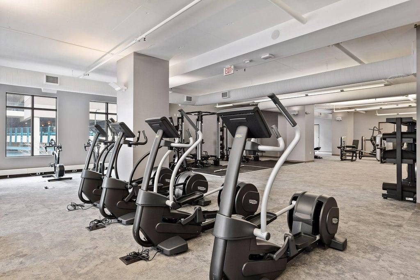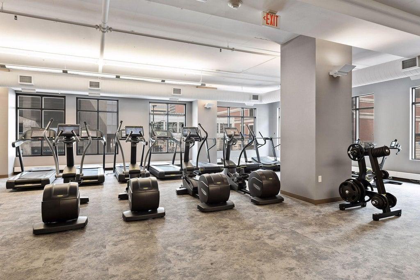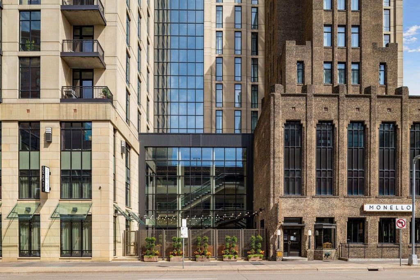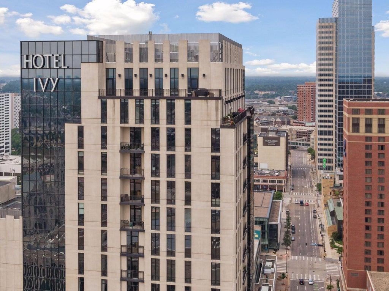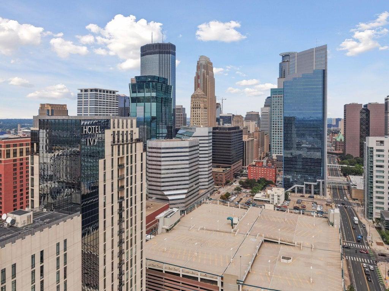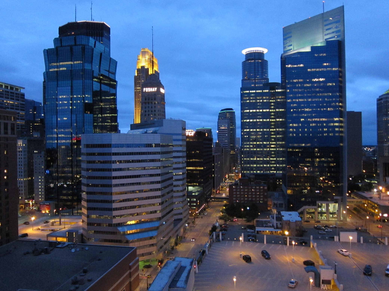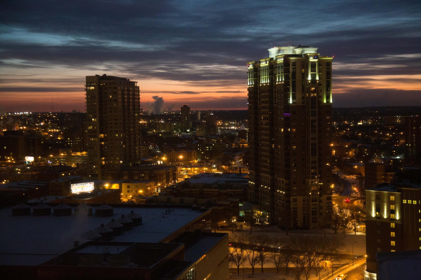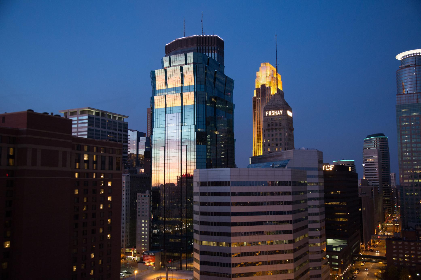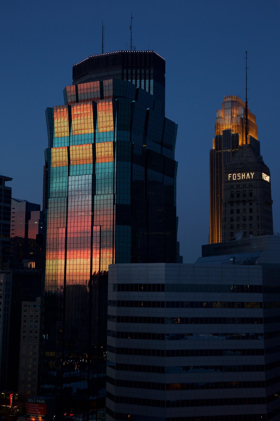201 11TH STREET
201 11th Street, Minneapolis, 55403, MN
-
Price: $635,000
-
Status type: For Sale
-
City: Minneapolis
-
Neighborhood: Downtown West
Bedrooms: 2
Property Size :1849
-
Listing Agent: NST16725,NST45245
-
Property type : High Rise
-
Zip code: 55403
-
Street: 201 11th Street
-
Street: 201 11th Street
Bathrooms: 2
Year: 2007
Listing Brokerage: Counselor Realty, Inc
FEATURES
- Refrigerator
- Washer
- Dryer
- Microwave
- Exhaust Fan
- Dishwasher
- Cooktop
- Wall Oven
- Stainless Steel Appliances
DETAILS
Experience luxury from the 19th floor of The IVY Residences. An open concept, two bedroom+den floor plan with a modern gourmet kitchen and hardwood floors. The floor to ceiling windows allow for fantastic panoramic views and incredible natural light. The open floor plan kitchen, dining, and living room spaces provide a delightful space for social gatherings. The spacious primary ensuite bedroom is complete with a custom walk-in closet and bathroom with a separate bathtub and shower. The second bedroom provides for flexibility in use such as second bedroom, guest room, or family room. This plan also includes a den that could be a useful office space. Convenient valet parking space included as well as extra storage space and dedicated bike storage. Ability to rent 2nd parking space from the Ivy or Marquette parking ramp connected via skyway. One year home warranty included. The Ivy is a unique residence and includes restaurant, lounge, spa, workout facilities, and 24-hour concierge.
INTERIOR
Bedrooms: 2
Fin ft² / Living Area: 1849 ft²
Below Ground Living: N/A
Bathrooms: 2
Above Ground Living: 1849ft²
-
Basement Details: None,
Appliances Included:
-
- Refrigerator
- Washer
- Dryer
- Microwave
- Exhaust Fan
- Dishwasher
- Cooktop
- Wall Oven
- Stainless Steel Appliances
EXTERIOR
Air Conditioning: Central Air
Garage Spaces: 1
Construction Materials: N/A
Foundation Size: 1849ft²
Unit Amenities:
-
- Hardwood Floors
- Balcony
- Ceiling Fan(s)
- Walk-In Closet
- Washer/Dryer Hookup
- Panoramic View
- Cable
- Kitchen Center Island
- City View
- Tile Floors
- Main Floor Primary Bedroom
Heating System:
-
- Forced Air
- Baseboard
ROOMS
| Main | Size | ft² |
|---|---|---|
| Great Room | 39x13 | 1521 ft² |
| Kitchen | 15x10 | 225 ft² |
| Bedroom 1 | 14x10 | 196 ft² |
| Bedroom 2 | 13x10 | 169 ft² |
| Den | 12x8 | 144 ft² |
LOT
Acres: N/A
Lot Size Dim.: Common
Longitude: 44.9712
Latitude: -93.2727
Zoning: Other
FINANCIAL & TAXES
Tax year: 2024
Tax annual amount: $8,686
MISCELLANEOUS
Fuel System: N/A
Sewer System: City Sewer/Connected
Water System: City Water/Connected
ADITIONAL INFORMATION
MLS#: NST7570228
Listing Brokerage: Counselor Realty, Inc

ID: 2808997
Published: April 01, 2024
Last Update: April 01, 2024
Views: 44


