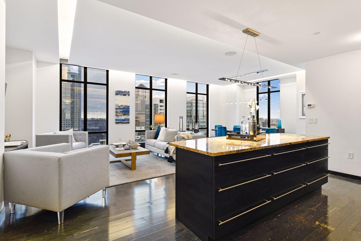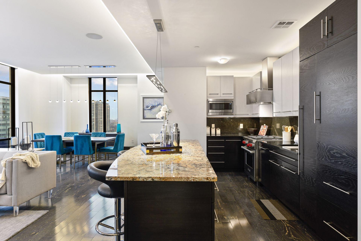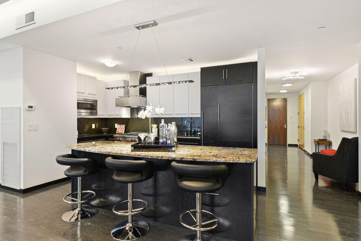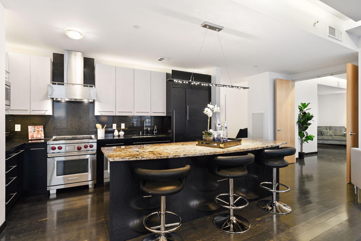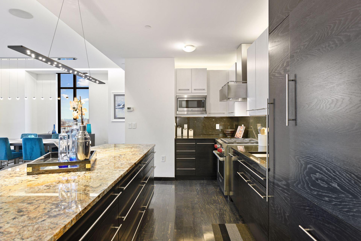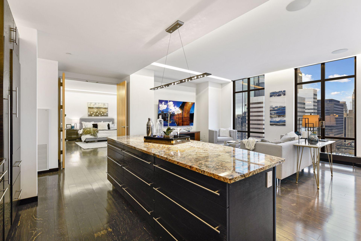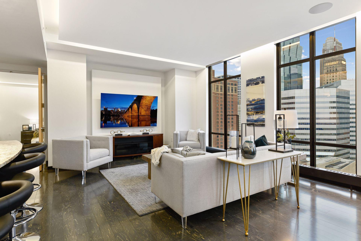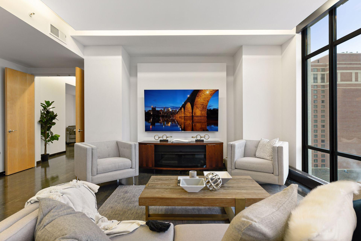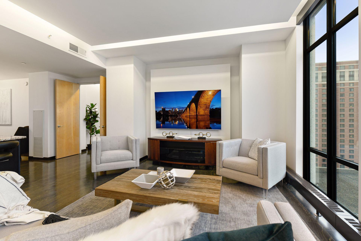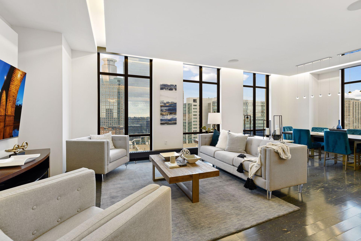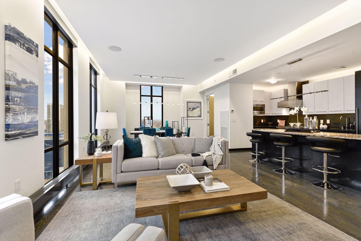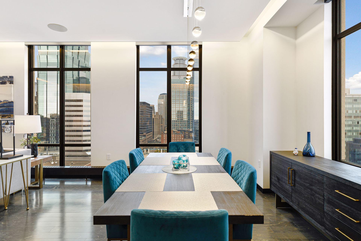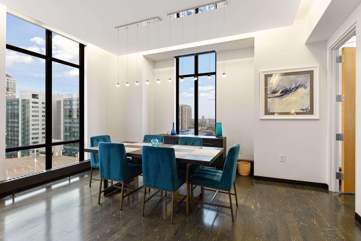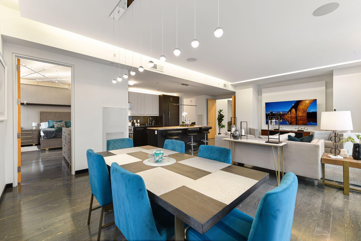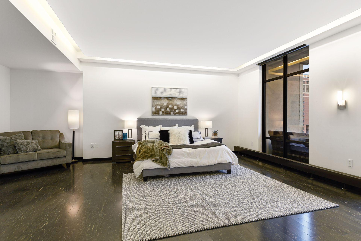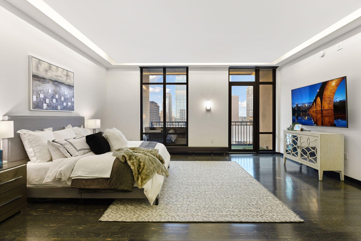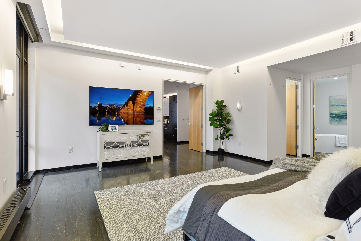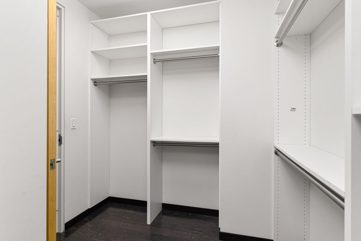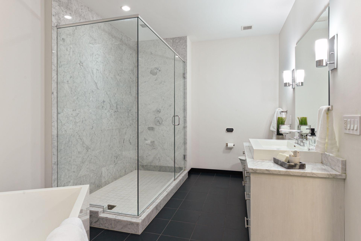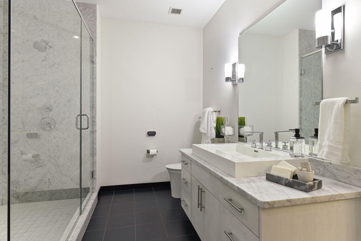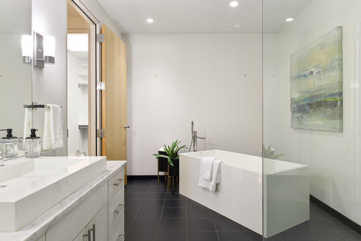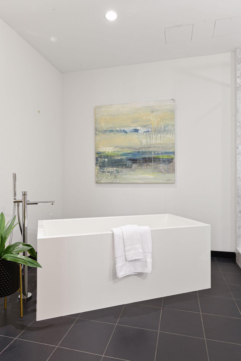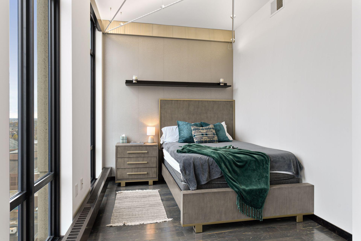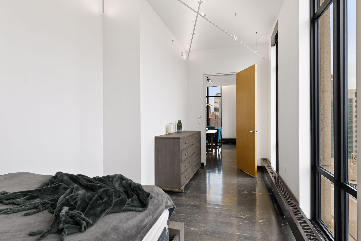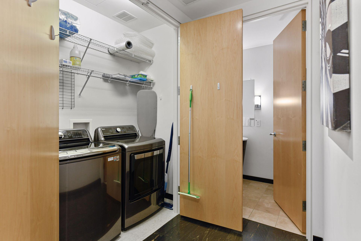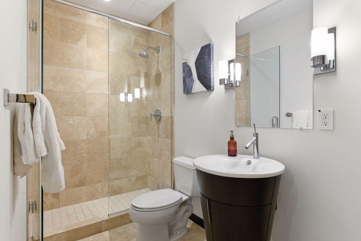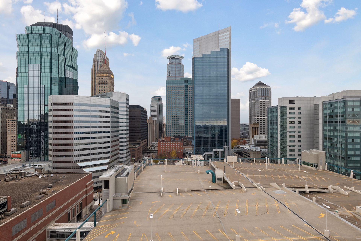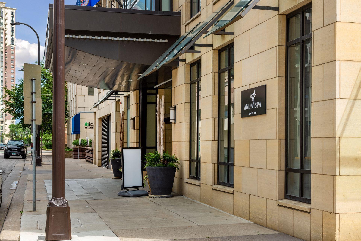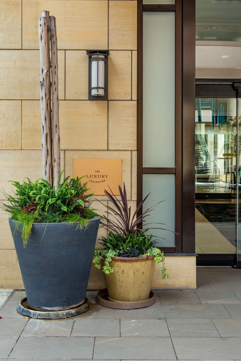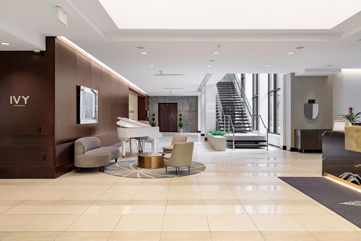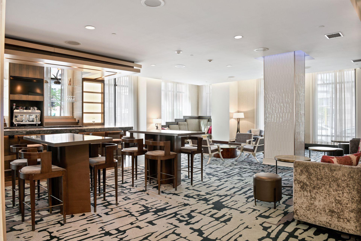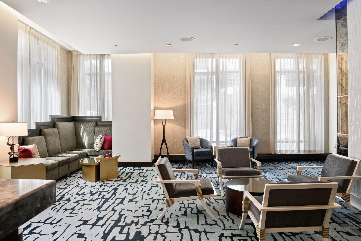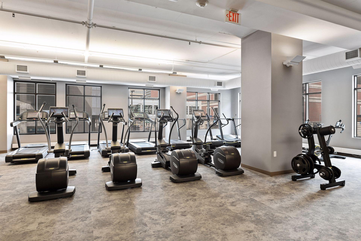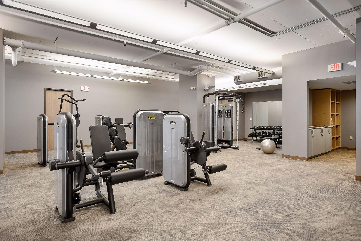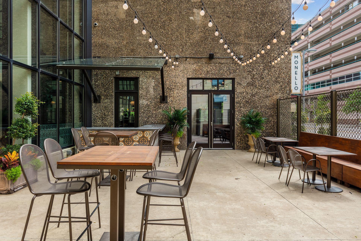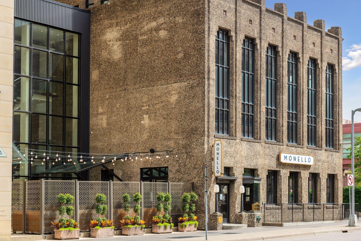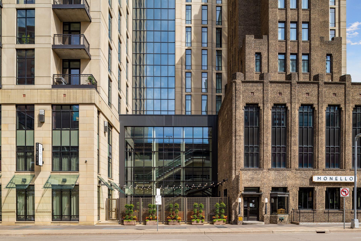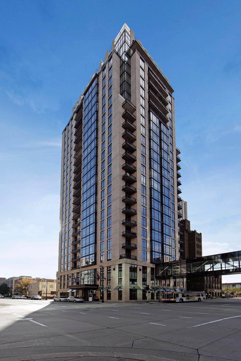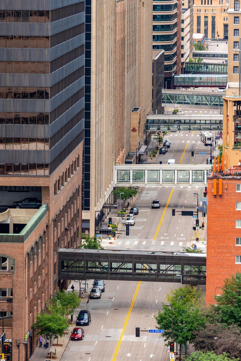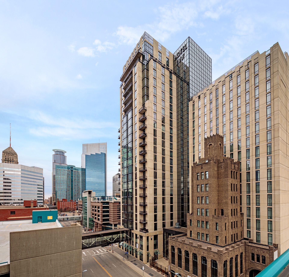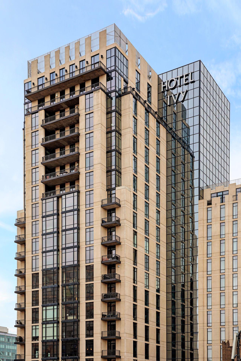201 11TH STREET
201 11th Street, Minneapolis, 55403, MN
-
Price: $635,000
-
Status type: For Sale
-
City: Minneapolis
-
Neighborhood: Downtown West
Bedrooms: 2
Property Size :1930
-
Listing Agent: NST18075,NST70048
-
Property type : High Rise
-
Zip code: 55403
-
Street: 201 11th Street
-
Street: 201 11th Street
Bathrooms: 2
Year: 2008
Listing Brokerage: Downtown Resource Group, LLC
DETAILS
Experience the best of luxury and convenience in the central business district. This unique floor plan boasts floor to ceiling windows with unparalleled views. Step into the vast primary bedroom, which features a private patio, large walk-in closet, and modernized en-suite bathroom. The second bedroom is great for guests or utilized as an office. This open floor plan has dark stained hardwood floors throughout, exceptional finishes, and a chef's dream kitchen with ambient lighting. Sophisticated styling brings this home to life. The IVY Residences offer concierge service, skyway attainment, restaurant, cocktail lounge, spa and top of the line fitness facility. HOA covers almost everything, including 2 Valet parking stalls!
INTERIOR
Bedrooms: 2
Fin ft² / Living Area: 1930 ft²
Below Ground Living: N/A
Bathrooms: 2
Above Ground Living: 1930ft²
-
Basement Details: None,
Appliances Included:
-
EXTERIOR
Air Conditioning: Central Air
Garage Spaces: 2
Construction Materials: N/A
Foundation Size: 1930ft²
Unit Amenities:
-
- Hardwood Floors
- Balcony
- Walk-In Closet
- Washer/Dryer Hookup
- Tile Floors
Heating System:
-
- Forced Air
- Baseboard
ROOMS
| Main | Size | ft² |
|---|---|---|
| Living Room | 21x20 | 441 ft² |
| Dining Room | 18x10 | 324 ft² |
| Kitchen | 10x12 | 100 ft² |
| Bedroom 1 | 25x26 | 625 ft² |
| Bedroom 2 | 15x10 | 225 ft² |
| Patio | 7x10 | 49 ft² |
| Foyer | 20x7 | 400 ft² |
LOT
Acres: N/A
Lot Size Dim.: 183x110
Longitude: 44.9714
Latitude: -93.2727
Zoning: Residential-Single Family
FINANCIAL & TAXES
Tax year: 2024
Tax annual amount: $10,045
MISCELLANEOUS
Fuel System: N/A
Sewer System: City Sewer/Connected
Water System: City Water/Connected
ADITIONAL INFORMATION
MLS#: NST7650025
Listing Brokerage: Downtown Resource Group, LLC

ID: 3406687
Published: September 16, 2024
Last Update: September 16, 2024
Views: 47


