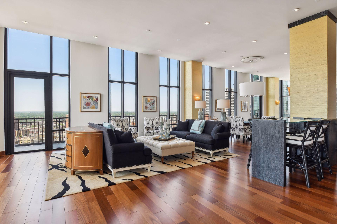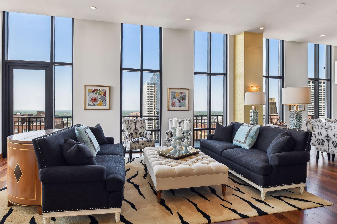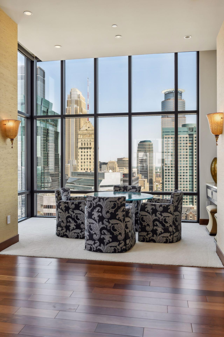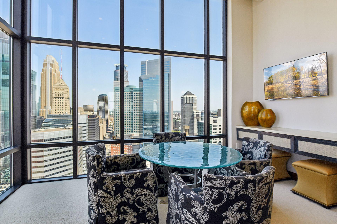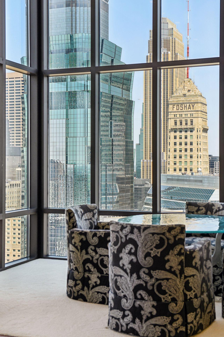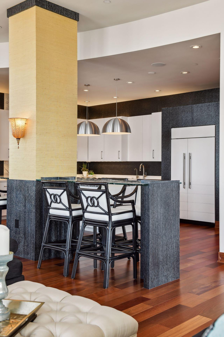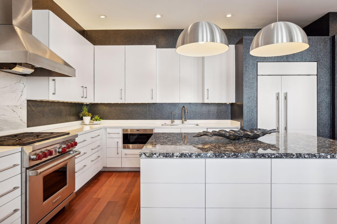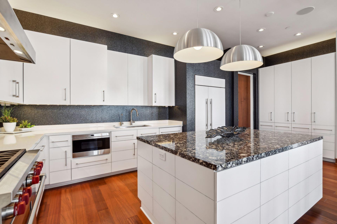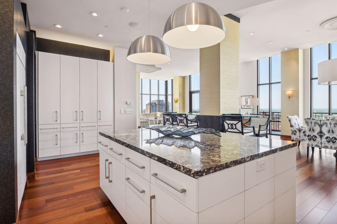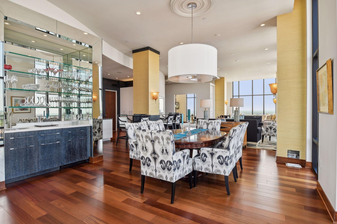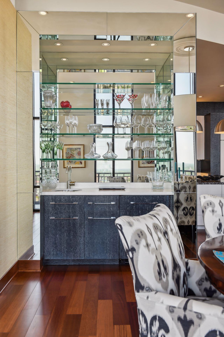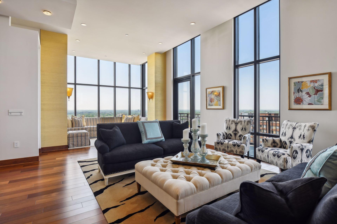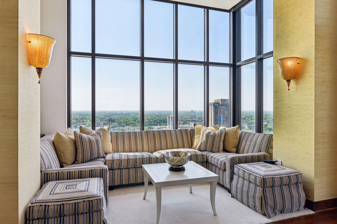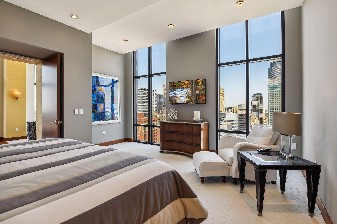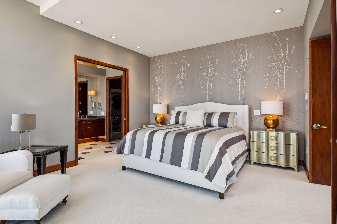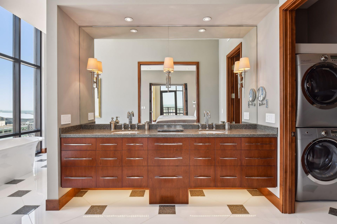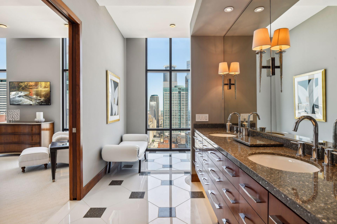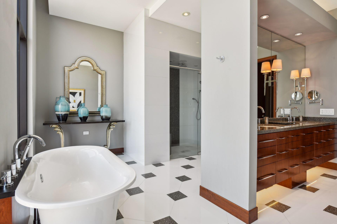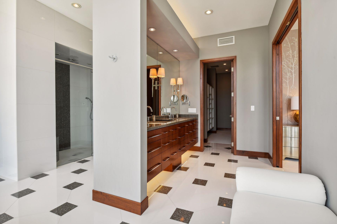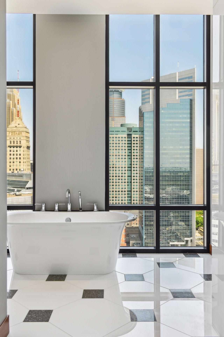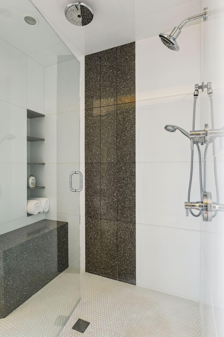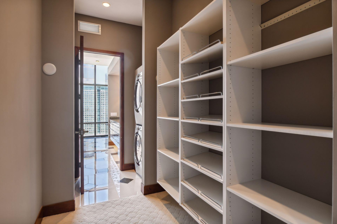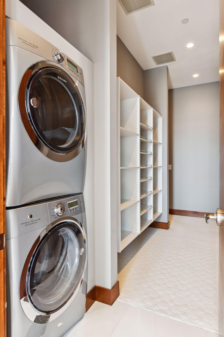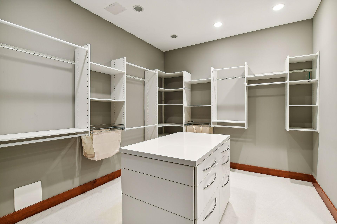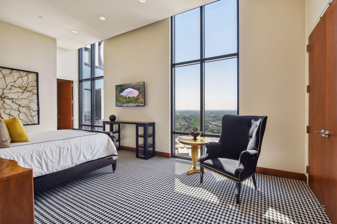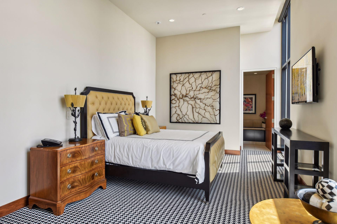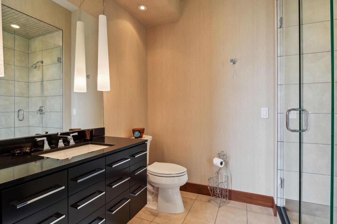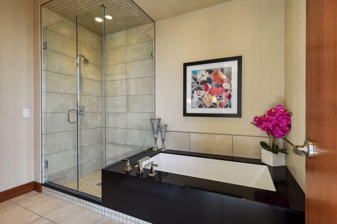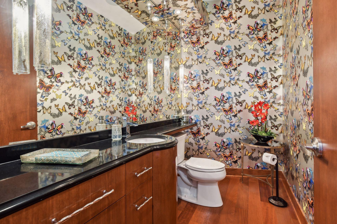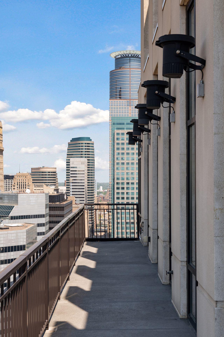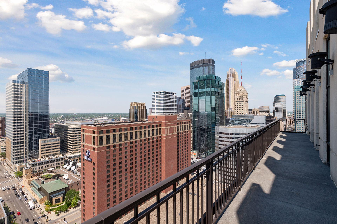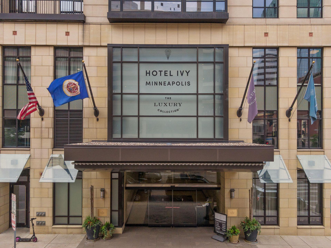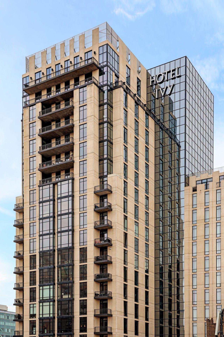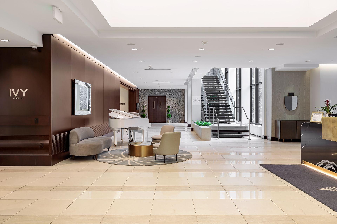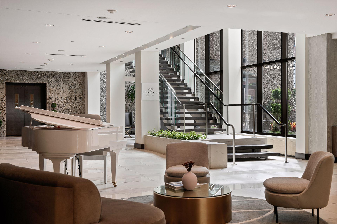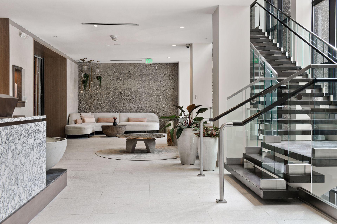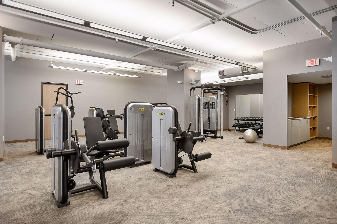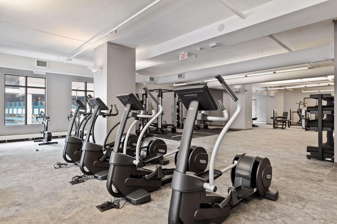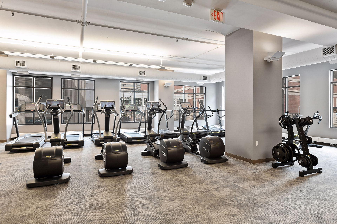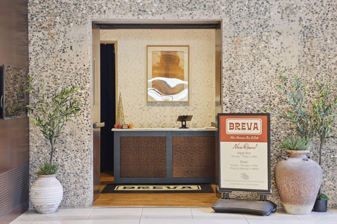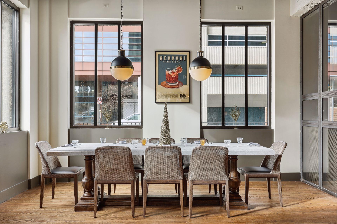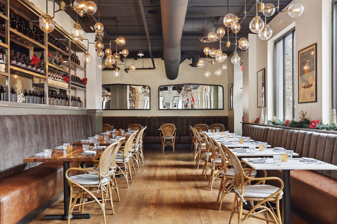201 11TH STREET
201 11th Street, Minneapolis, 55403, MN
-
Price: $1,850,000
-
Status type: For Sale
-
City: Minneapolis
-
Neighborhood: Downtown West
Bedrooms: 2
Property Size :3079
-
Listing Agent: NST26092,NST98150
-
Property type : High Rise
-
Zip code: 55403
-
Street: 201 11th Street
-
Street: 201 11th Street
Bathrooms: 3
Year: 2007
Listing Brokerage: Prudden & Company
FEATURES
- Range
- Refrigerator
- Microwave
- Exhaust Fan
- Dishwasher
- Disposal
DETAILS
This gracious two-bedroom, three-bathroom penthouse offers over 3,000 square feet of luxurious living space. The formal entry foyer and gallery lead to an expansive great room featuring both north, west, and south facing views. The gourmet kitchen features custom cabinetry and a premium suite of appliances. Soaring ceiling heights of 12’ and floor-to-ceiling double height windows spanning the entire residence allow for an abundance of natural light throughout the home and offer a unique attribute rarely found in Minneapolis. The intelligently designed floor plan includes two large ensuite bedrooms and a separate powder room. The corner, primary bedroom suite, boasts breathtaking views and features an oversized walk-in closet and windowed five-fixture bathroom, with a soaking tub as the focal point. Wake up each morning to the iconic landmarks of the Minneapolis skyline and unwind in the evenings to beautiful sunsets over downtown.
INTERIOR
Bedrooms: 2
Fin ft² / Living Area: 3079 ft²
Below Ground Living: N/A
Bathrooms: 3
Above Ground Living: 3079ft²
-
Basement Details: None,
Appliances Included:
-
- Range
- Refrigerator
- Microwave
- Exhaust Fan
- Dishwasher
- Disposal
EXTERIOR
Air Conditioning: Central Air
Garage Spaces: 2
Construction Materials: N/A
Foundation Size: 3079ft²
Unit Amenities:
-
- Hardwood Floors
- Balcony
- Washer/Dryer Hookup
- Tile Floors
Heating System:
-
- Forced Air
- Baseboard
LOT
Acres: N/A
Lot Size Dim.: Common
Longitude: 44.9714
Latitude: -93.2727
Zoning: Residential-Single Family
FINANCIAL & TAXES
Tax year: 2023
Tax annual amount: $26,012
MISCELLANEOUS
Fuel System: N/A
Sewer System: City Sewer/Connected
Water System: City Water/Connected
ADITIONAL INFORMATION
MLS#: NST7657591
Listing Brokerage: Prudden & Company

ID: 3433630
Published: October 02, 2024
Last Update: October 02, 2024
Views: 28


