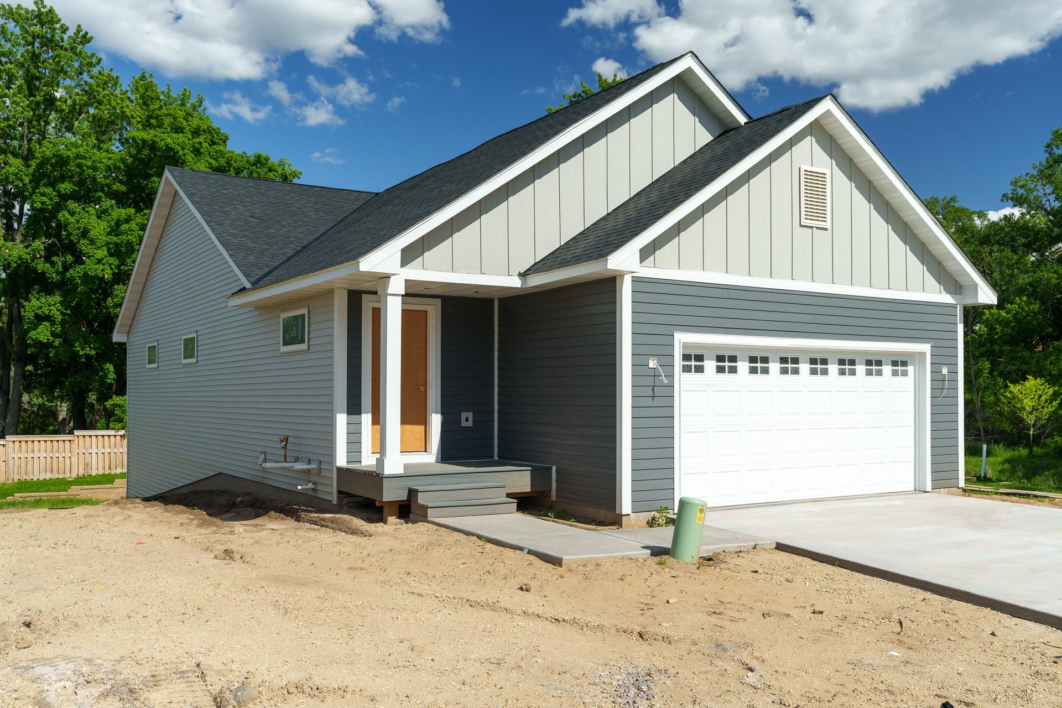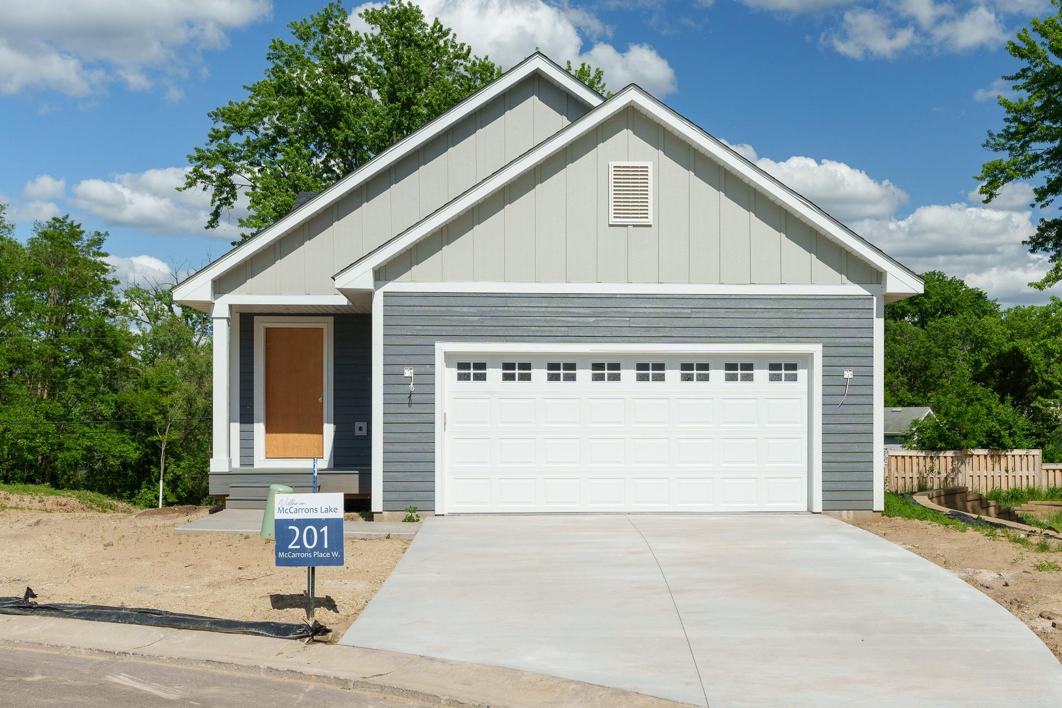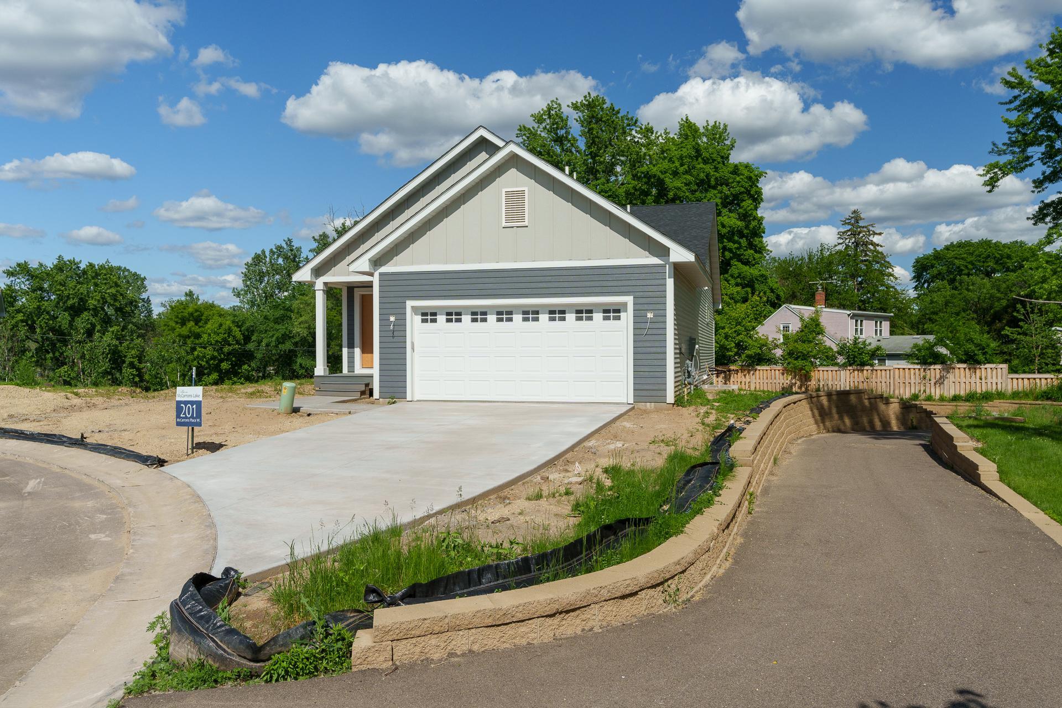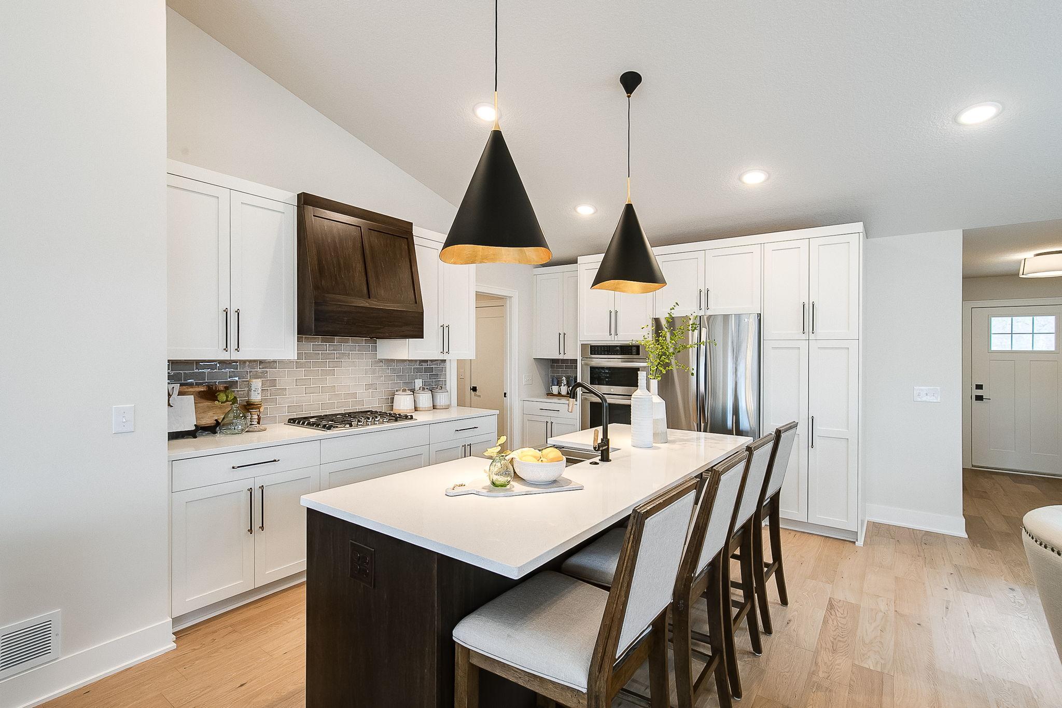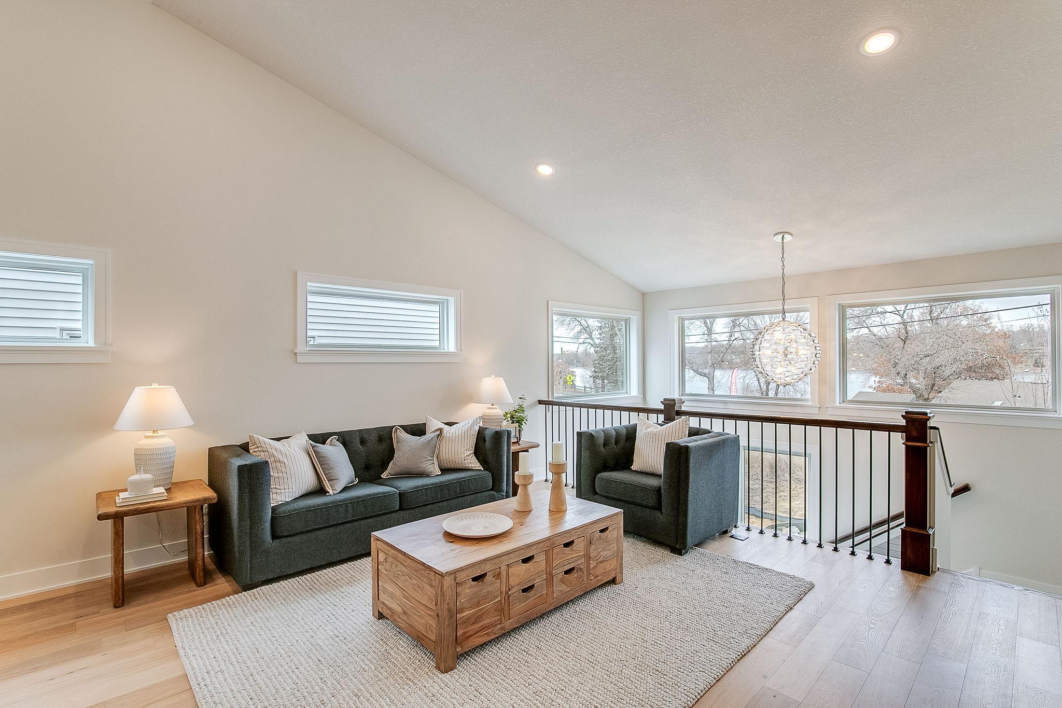201 MCCARRONS PLACE
201 McCarrons Place, Roseville, 55113, MN
-
Price: $629,000
-
Status type: For Sale
-
City: Roseville
-
Neighborhood: The Enclave at McCarrons Lake
Bedrooms: 3
Property Size :2303
-
Listing Agent: NST16731,NST47212
-
Property type : Townhouse Detached
-
Zip code: 55113
-
Street: 201 McCarrons Place
-
Street: 201 McCarrons Place
Bathrooms: 3
Year: 2024
Listing Brokerage: Coldwell Banker Burnet
FEATURES
- Range
- Refrigerator
- Washer
- Dryer
- Exhaust Fan
- Dishwasher
- Humidifier
- Air-To-Air Exchanger
- Stainless Steel Appliances
DETAILS
Enjoy beautiful views & 250’ of shoreline on McCarrons Lake! This under construction detached townhome features a spacious kitchen with a beautiful custom range hood, wall oven, walnut accents, and quartz counters. The main-floor owner’s suite features a separate soaking tub and spacious shower. The finished lower level includes a gas fireplace and wet bar complete with a wine refrigerator and open shelving. This Roseville location is close to both downtowns & minutes from great shopping & dining. Home can be completed with your custom finishes in under 60 days.
INTERIOR
Bedrooms: 3
Fin ft² / Living Area: 2303 ft²
Below Ground Living: 981ft²
Bathrooms: 3
Above Ground Living: 1322ft²
-
Basement Details: Daylight/Lookout Windows, Drain Tiled, Egress Window(s), Finished, Full, Walkout,
Appliances Included:
-
- Range
- Refrigerator
- Washer
- Dryer
- Exhaust Fan
- Dishwasher
- Humidifier
- Air-To-Air Exchanger
- Stainless Steel Appliances
EXTERIOR
Air Conditioning: Central Air
Garage Spaces: 2
Construction Materials: N/A
Foundation Size: 1322ft²
Unit Amenities:
-
- Patio
- Hardwood Floors
- Walk-In Closet
- Vaulted Ceiling(s)
- Dock
- Washer/Dryer Hookup
- In-Ground Sprinkler
- Exercise Room
- Paneled Doors
- Kitchen Center Island
- Tile Floors
- Main Floor Primary Bedroom
- Primary Bedroom Walk-In Closet
Heating System:
-
- Forced Air
ROOMS
| Main | Size | ft² |
|---|---|---|
| Living Room | 18x15 | 324 ft² |
| Kitchen | 15x10 | 225 ft² |
| Bedroom 1 | 16x14 | 256 ft² |
| Walk In Closet | 7x7 | 49 ft² |
| Mud Room | 12x10 | 144 ft² |
| Foyer | 11x8 | 121 ft² |
| Porch | 6x7 | 36 ft² |
| Dining Room | 15x9 | 225 ft² |
| Lower | Size | ft² |
|---|---|---|
| Bedroom 2 | 14x13 | 196 ft² |
| Bedroom 3 | 12x13 | 144 ft² |
| Family Room | 22x14 | 484 ft² |
| Flex Room | 10x14 | 100 ft² |
LOT
Acres: N/A
Lot Size Dim.: 30x70
Longitude: 44.9945
Latitude: -93.1091
Zoning: Residential-Single Family
FINANCIAL & TAXES
Tax year: 2024
Tax annual amount: $1,884
MISCELLANEOUS
Fuel System: N/A
Sewer System: City Sewer/Connected
Water System: City Water/Connected
ADITIONAL INFORMATION
MLS#: NST7580235
Listing Brokerage: Coldwell Banker Burnet

ID: 3036904
Published: June 12, 2024
Last Update: June 12, 2024
Views: 74


