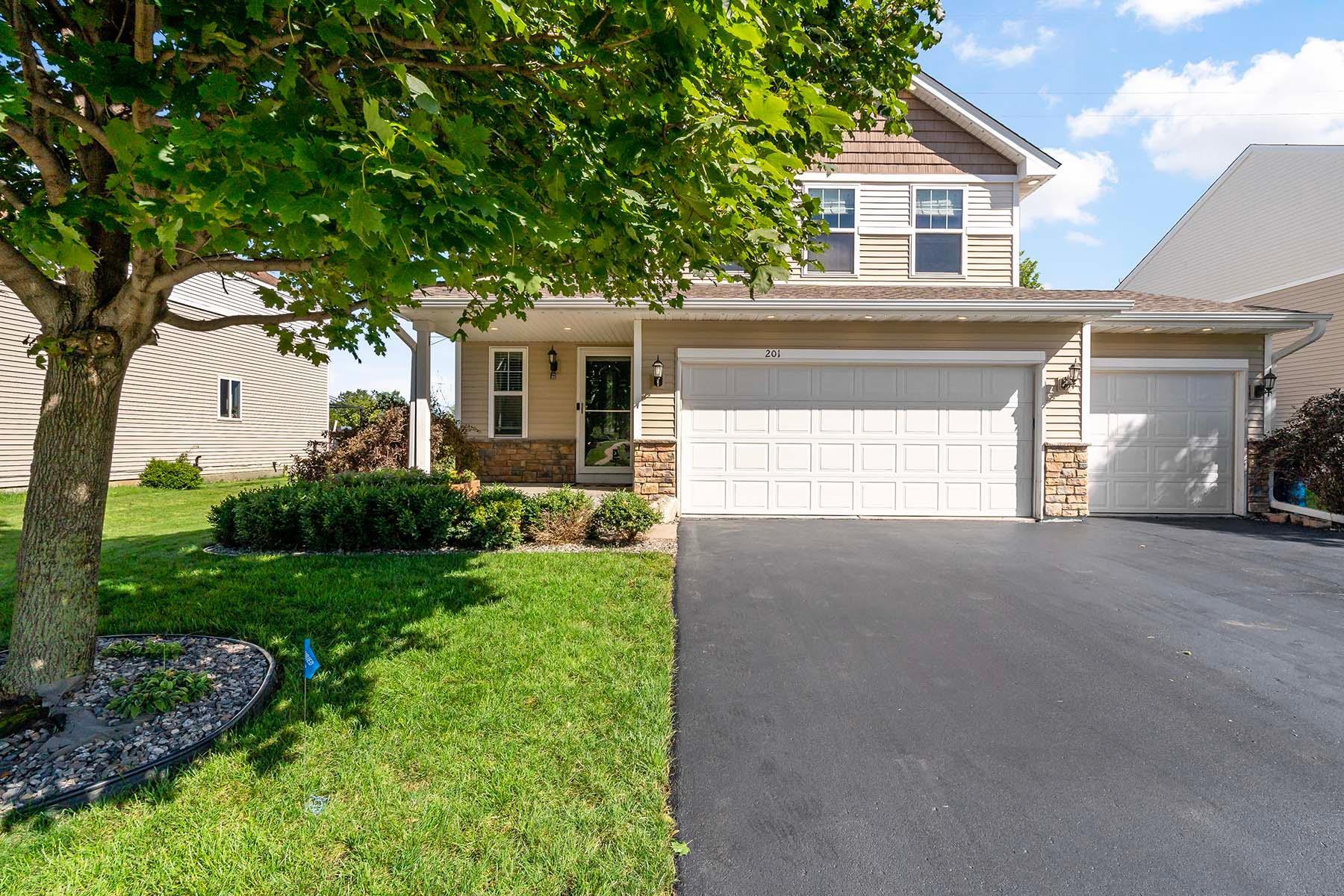201 POTTOK LANE
201 Pottok Lane, Shakopee, 55379, MN
-
Price: $465,000
-
Status type: For Sale
-
City: Shakopee
-
Neighborhood: Countryside
Bedrooms: 4
Property Size :2375
-
Listing Agent: NST16596,NST108354
-
Property type : Single Family Residence
-
Zip code: 55379
-
Street: 201 Pottok Lane
-
Street: 201 Pottok Lane
Bathrooms: 4
Year: 2010
Listing Brokerage: Edina Realty, Inc.
FEATURES
- Refrigerator
- Washer
- Microwave
- Dishwasher
- Water Softener Owned
- Disposal
- Cooktop
- Tankless Water Heater
DETAILS
Welcome to this beautifully updated two-story home, designed for functional living and entertaining. Move-in ready, this property offers a host of recent upgrades, including a brand-new roof installed in 2023, and a water softener added in 2024. The kitchen features sleek, newer appliances, a stylish center island, elegant granite countertops, and durable LVP flooring. The washer and dryer are just two years old, and the tankless water heater is four years old. The home has also seen significant enhancements with a newly replaced electrical panel and permanent LED lighting on the exterior, adding both safety and charm. Inside, you'll find three bedrooms on the upper level, including a spacious primary with a walk-in closet and en-suite bathroom as well as a loft area perfect for an office or reading corner. The finished basement offers a versatile living space, featuring a fourth bedroom, a cozy living area with a decorative wood wall, and an additional bathroom. Enjoy the convenience of community biking and walking trails, with schools and parks within easy reach. Plus, you're just a short drive from St. Francis, shopping, dining, and entertainment options in downtown Shakopee. Don't miss out on this exceptional home!
INTERIOR
Bedrooms: 4
Fin ft² / Living Area: 2375 ft²
Below Ground Living: 518ft²
Bathrooms: 4
Above Ground Living: 1857ft²
-
Basement Details: Egress Window(s), Finished, Storage Space,
Appliances Included:
-
- Refrigerator
- Washer
- Microwave
- Dishwasher
- Water Softener Owned
- Disposal
- Cooktop
- Tankless Water Heater
EXTERIOR
Air Conditioning: Central Air
Garage Spaces: 3
Construction Materials: N/A
Foundation Size: 770ft²
Unit Amenities:
-
- Patio
- Kitchen Window
- Ceiling Fan(s)
- Walk-In Closet
- In-Ground Sprinkler
- Kitchen Center Island
- Primary Bedroom Walk-In Closet
Heating System:
-
- Forced Air
- Fireplace(s)
ROOMS
| Main | Size | ft² |
|---|---|---|
| Living Room | 16x22 | 256 ft² |
| Dining Room | 14x8 | 196 ft² |
| Kitchen | 14x12 | 196 ft² |
| n/a | Size | ft² |
|---|---|---|
| Bedroom 1 | 19x13 | 361 ft² |
| Upper | Size | ft² |
|---|---|---|
| Bedroom 2 | 13x13 | 169 ft² |
| Bedroom 3 | 10x16 | 100 ft² |
| Loft | 10x11 | 100 ft² |
| Laundry | 6x10 | 36 ft² |
| Lower | Size | ft² |
|---|---|---|
| Family Room | 14x17 | 196 ft² |
| Bedroom 4 | 13x9 | 169 ft² |
| Storage | 9x17 | 81 ft² |
LOT
Acres: N/A
Lot Size Dim.: 60x211
Longitude: 44.7754
Latitude: -93.5226
Zoning: Residential-Single Family
FINANCIAL & TAXES
Tax year: 2024
Tax annual amount: $4,282
MISCELLANEOUS
Fuel System: N/A
Sewer System: City Sewer/Connected
Water System: City Water/Connected
ADITIONAL INFORMATION
MLS#: NST7641895
Listing Brokerage: Edina Realty, Inc.

ID: 3359332
Published: September 03, 2024
Last Update: September 03, 2024
Views: 13






