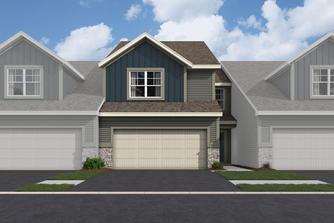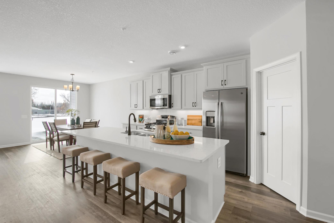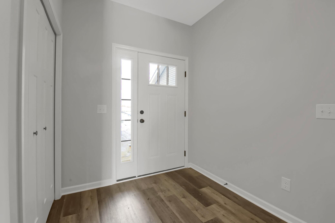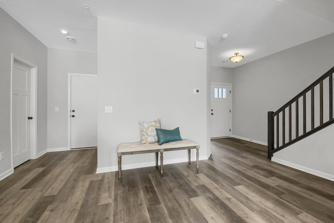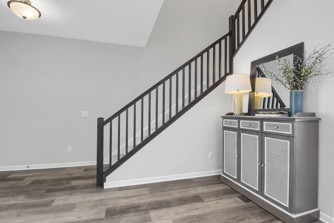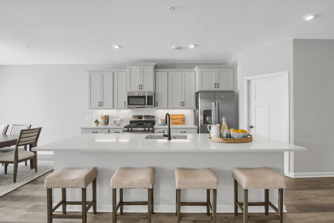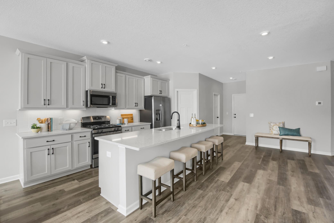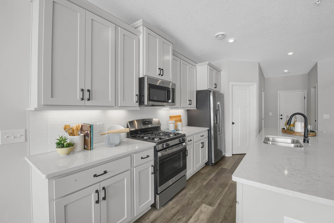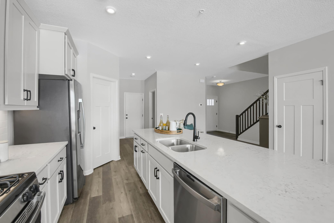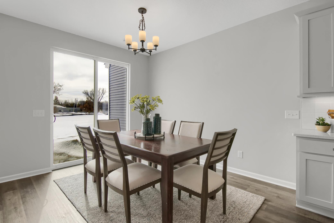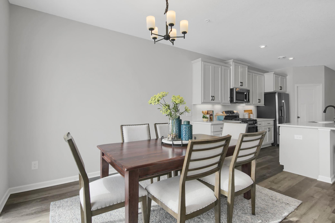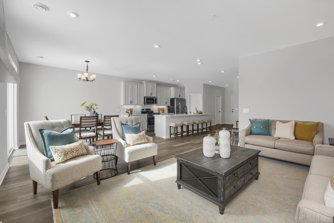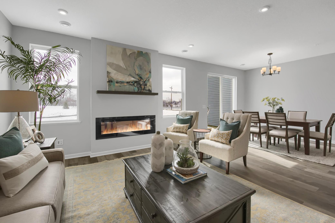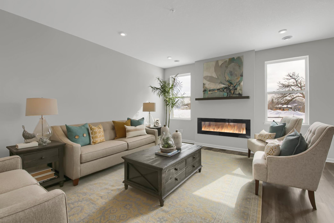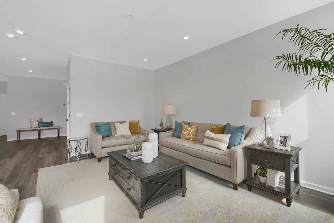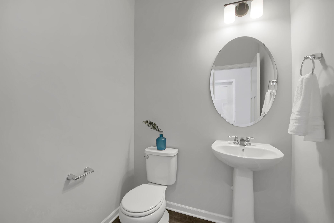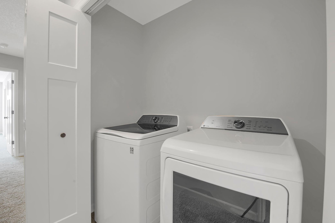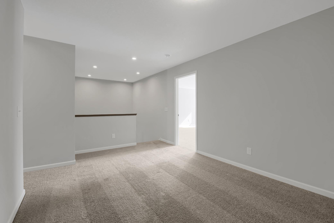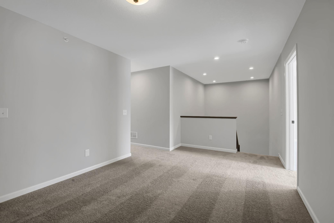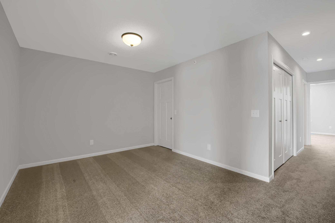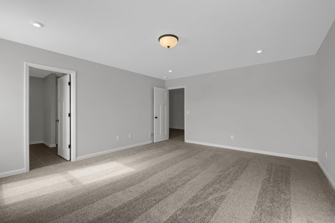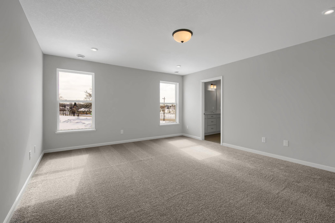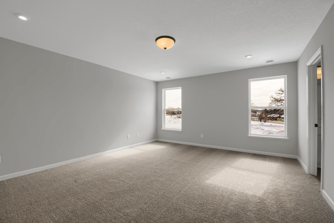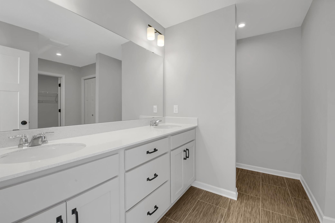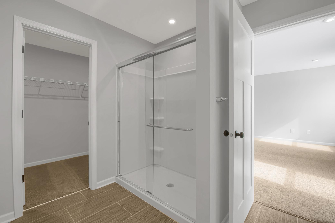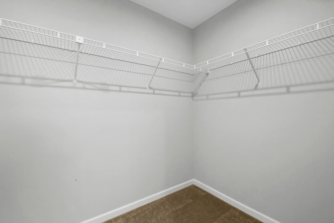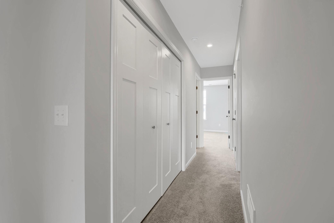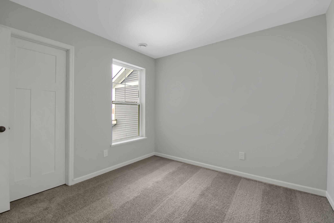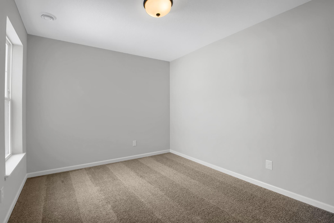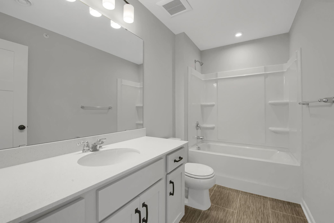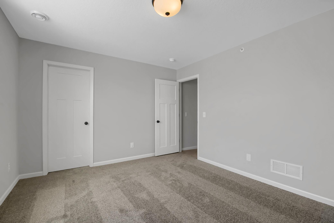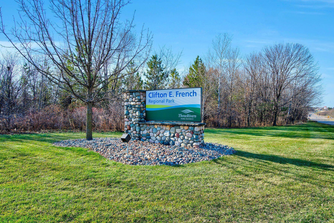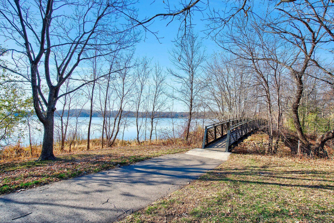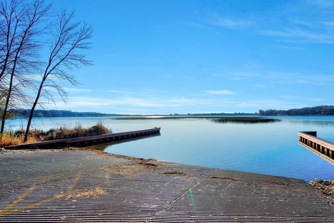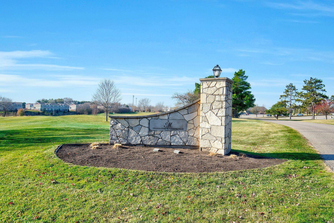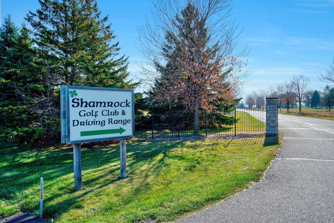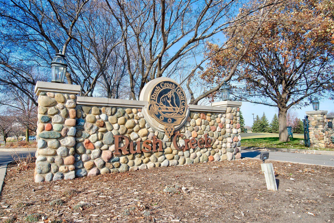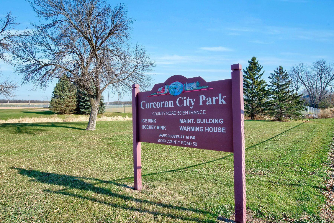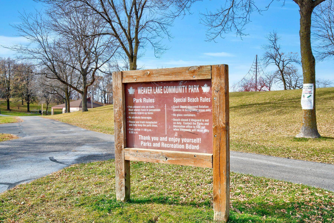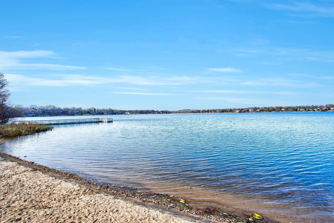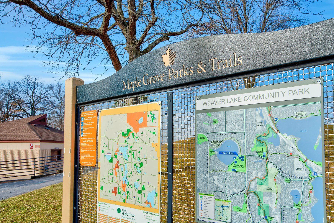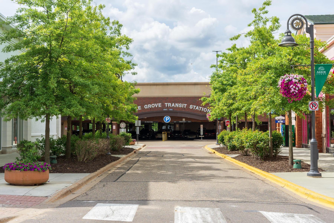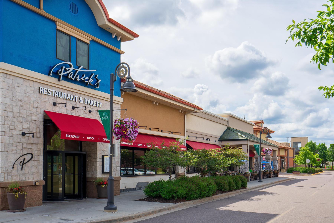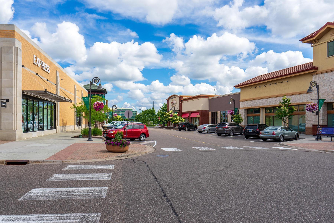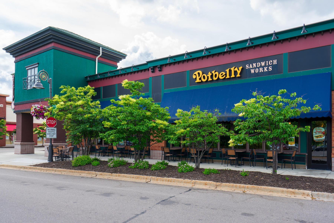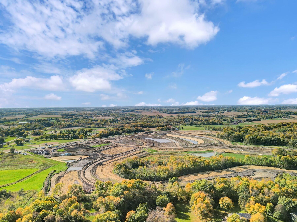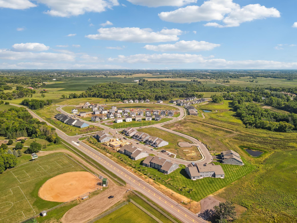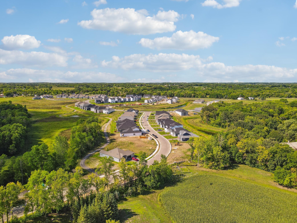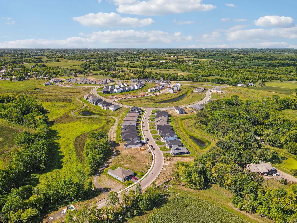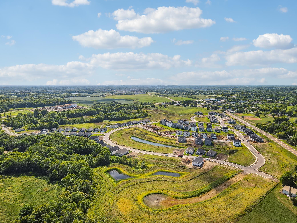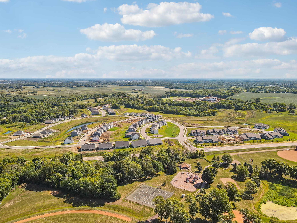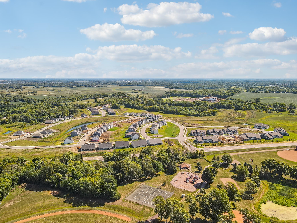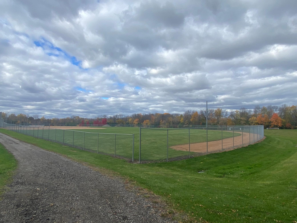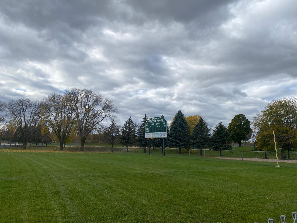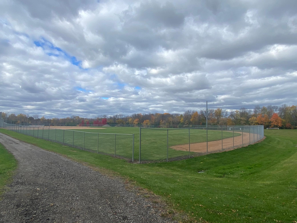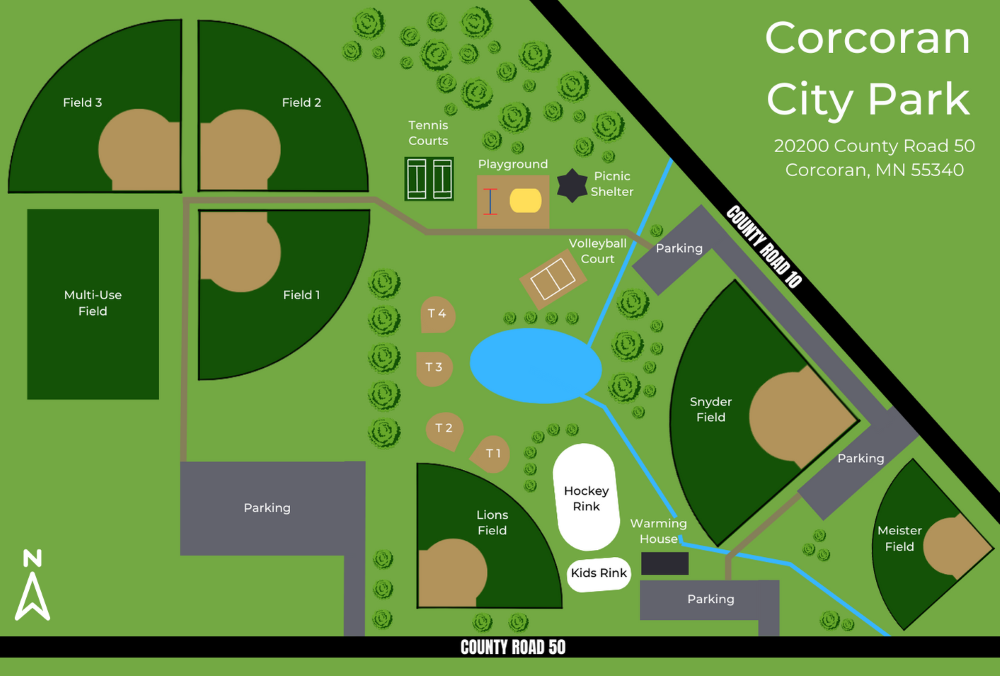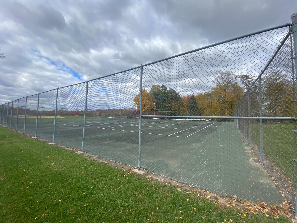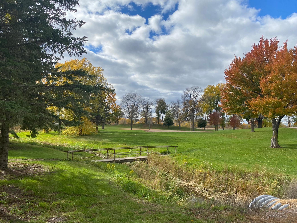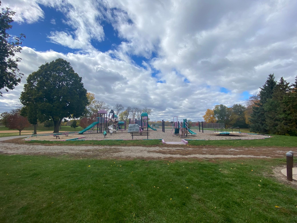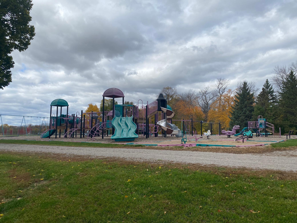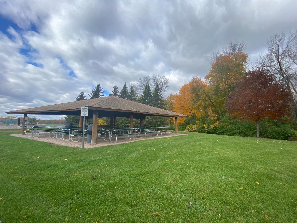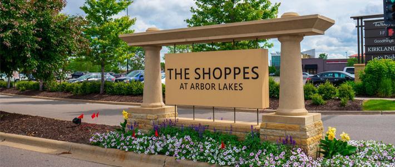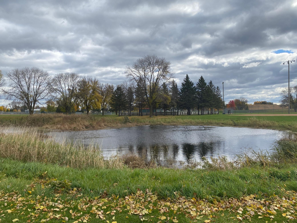20110 78TH PLACE
20110 78th Place, Corcoran, 55340, MN
-
Price: $416,485
-
Status type: For Sale
-
City: Corcoran
-
Neighborhood: Rush Creek Reserve
Bedrooms: 3
Property Size :2225
-
Listing Agent: NST13437,NST92918
-
Property type : Townhouse Side x Side
-
Zip code: 55340
-
Street: 20110 78th Place
-
Street: 20110 78th Place
Bathrooms: 3
Year: 2024
Listing Brokerage: Hans Hagen Homes, Inc.
FEATURES
- Range
- Refrigerator
- Washer
- Dryer
- Microwave
- Dishwasher
- Stainless Steel Appliances
DETAILS
Designed to live like a single family home, this impressive 2-story townhome features 2,225 square feet, 3 bedrooms, 2.5 baths, and a 2-car garage. As you step into the foyer, you'll notice the openness of the floorplan, which is complemented by 9’ ceilings and a dramatic staircase to the upper level. The space under the staircase is one of many large closets in this home. The kitchen boasts an oversized island with granite countertops, plenty of cabinetry with crown molding a large walk-in pantry, and stainless steel appliances. A deck is accessible through sliding glass doors off of the informal dining area, and an electric fireplace highlights the massive family room. The main level is completed by a powder room and a walk-in closet near the garage entry. Upstairs, a large loft serves as the perfect flex space for family movie nights, a home gym, an office, or a kids’ playroom—the possibilities are endless! Your spacious owner’s suite is separated from the secondary bedrooms to provide additional privacy. The owner’s bath connects to the walk-in closet and features a large vanity with quartz countertops, a shower, and a water closet. As you continue down the hallway, you'll find 2 spacious bedrooms with walk-in closets, a full bath, and a convenient laundry room.
INTERIOR
Bedrooms: 3
Fin ft² / Living Area: 2225 ft²
Below Ground Living: N/A
Bathrooms: 3
Above Ground Living: 2225ft²
-
Basement Details: Slab,
Appliances Included:
-
- Range
- Refrigerator
- Washer
- Dryer
- Microwave
- Dishwasher
- Stainless Steel Appliances
EXTERIOR
Air Conditioning: Central Air
Garage Spaces: 2
Construction Materials: N/A
Foundation Size: 977ft²
Unit Amenities:
-
Heating System:
-
- Forced Air
- Fireplace(s)
ROOMS
| Main | Size | ft² |
|---|---|---|
| Kitchen | 9 x 14 | 81 ft² |
| Informal Dining Room | 11 x 11 | 121 ft² |
| Family Room | 16 x 18 | 256 ft² |
| Upper | Size | ft² |
|---|---|---|
| Loft | 11 x 11 | 121 ft² |
| Bedroom 1 | 15 x 18 | 225 ft² |
| Bedroom 2 | 14 x 12 | 196 ft² |
| Bedroom 3 | 11.5 x 10.5 | 118.92 ft² |
LOT
Acres: N/A
Lot Size Dim.: 26 x 85
Longitude: 45.0975
Latitude: -93.5491
Zoning: Residential-Single Family
FINANCIAL & TAXES
Tax year: 2024
Tax annual amount: $371
MISCELLANEOUS
Fuel System: N/A
Sewer System: City Sewer/Connected
Water System: City Water/Connected
ADITIONAL INFORMATION
MLS#: NST7628842
Listing Brokerage: Hans Hagen Homes, Inc.

ID: 3275608
Published: August 11, 2024
Last Update: August 11, 2024
Views: 43


