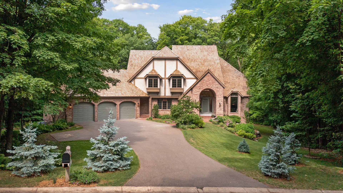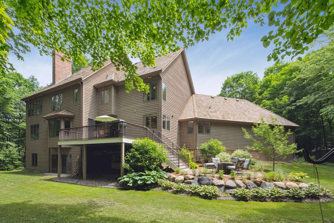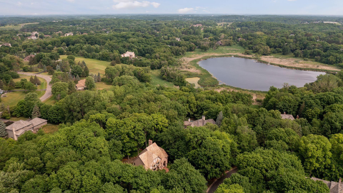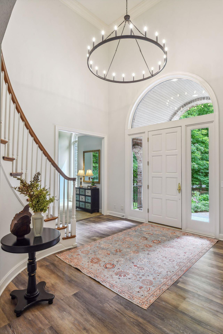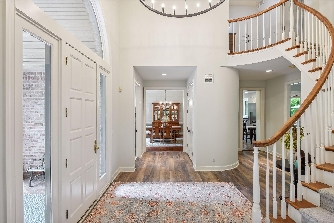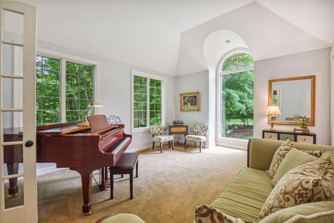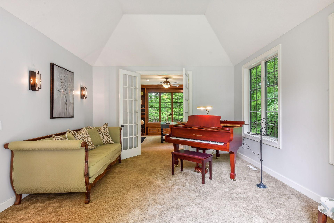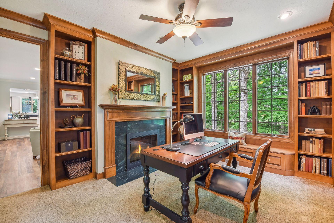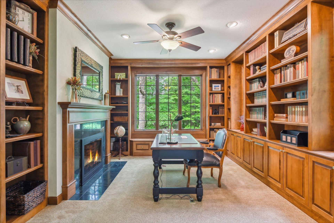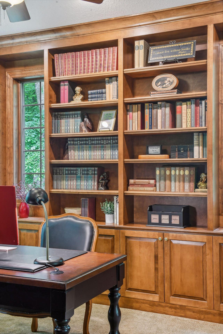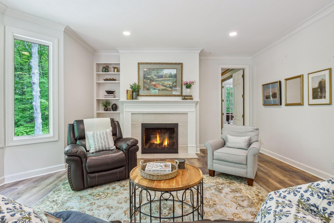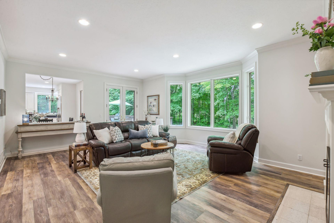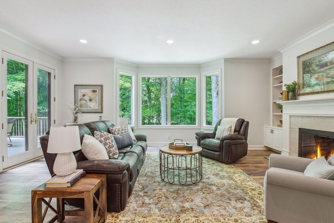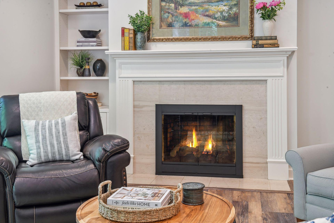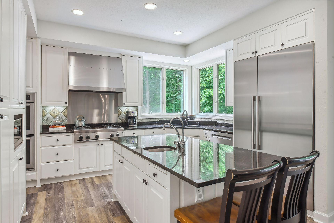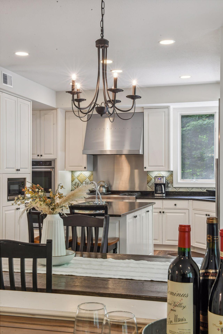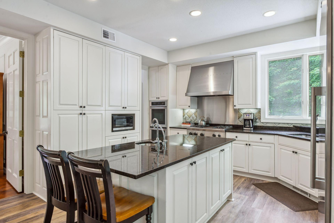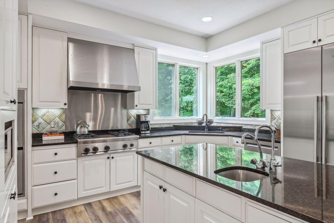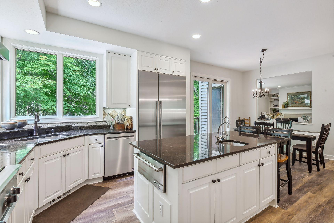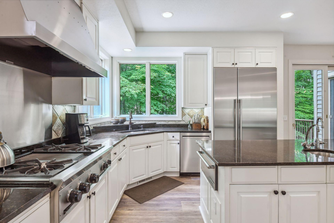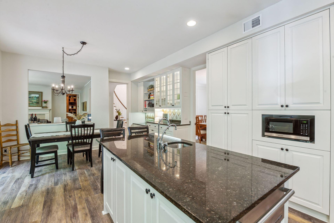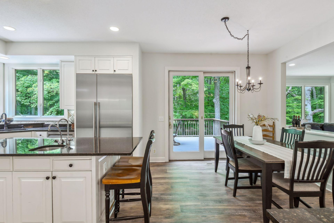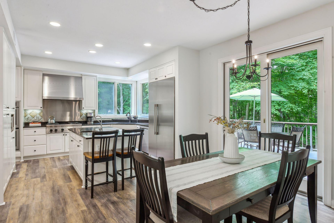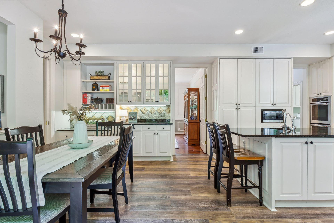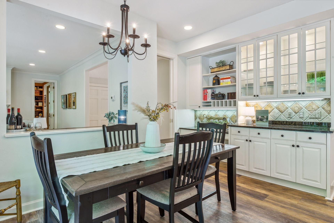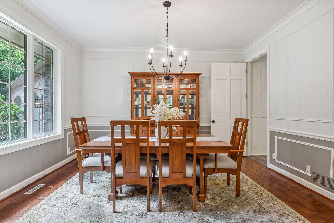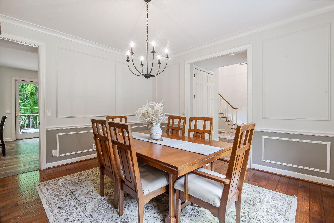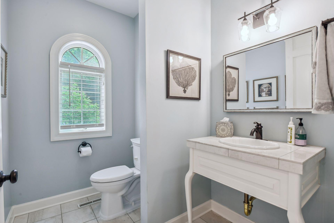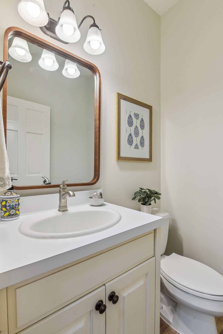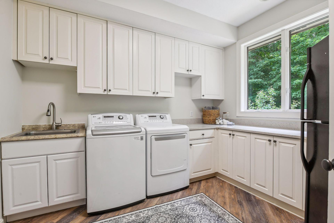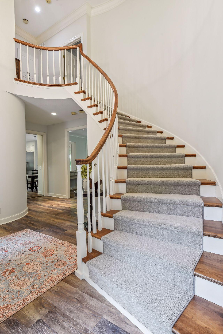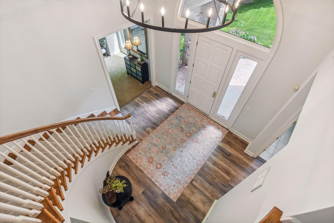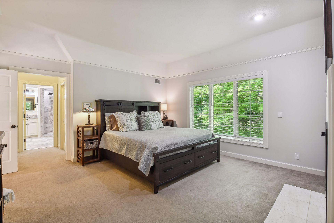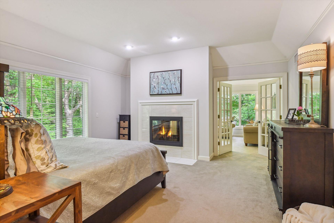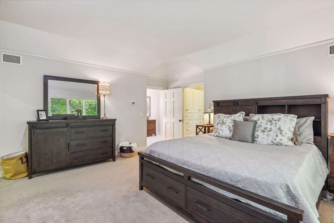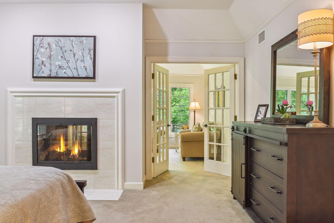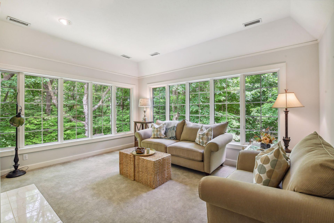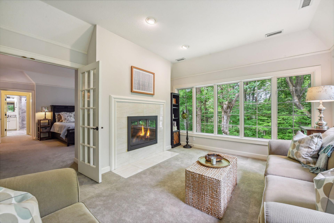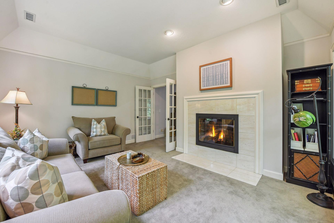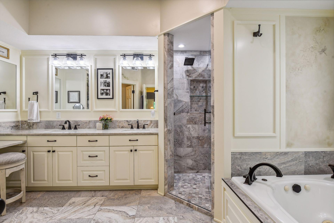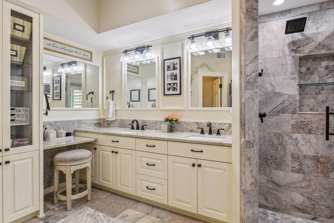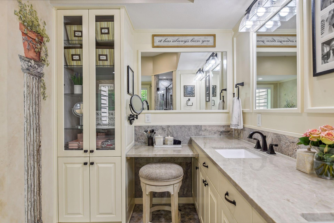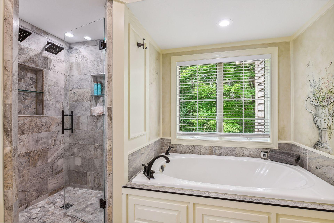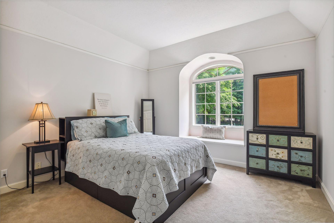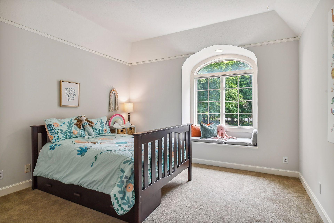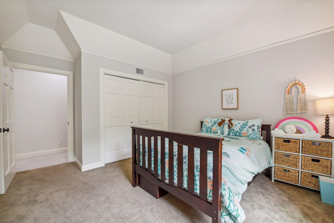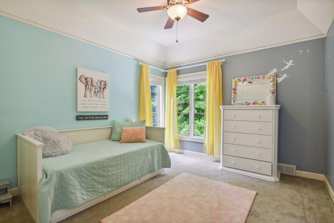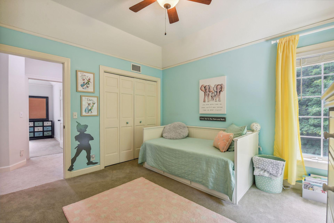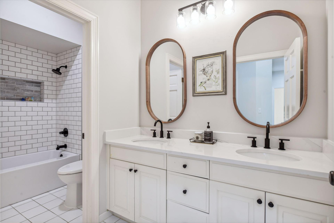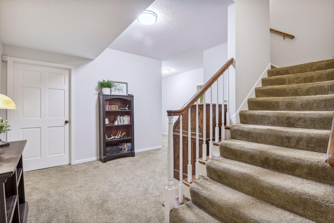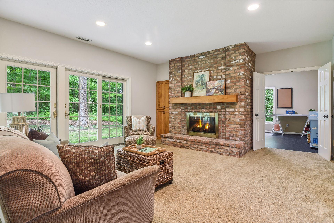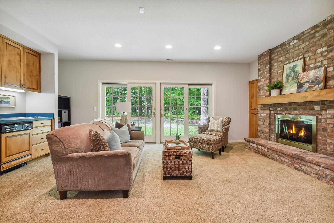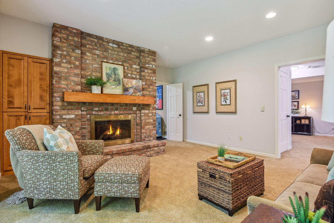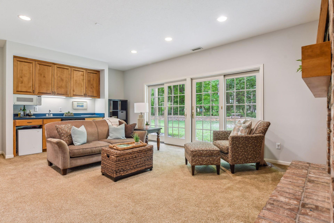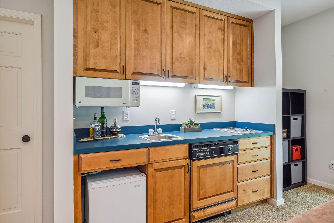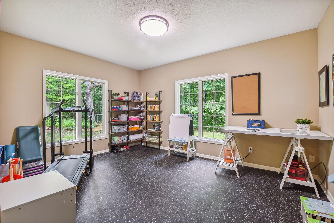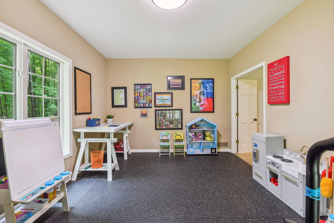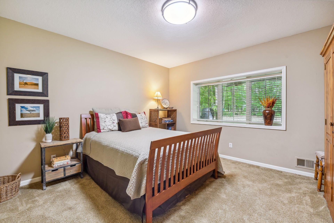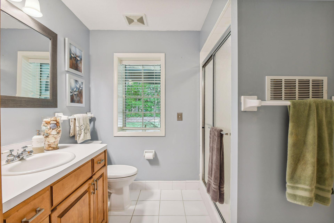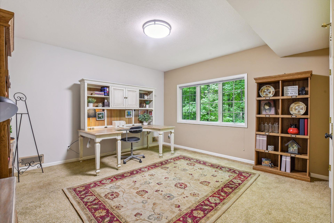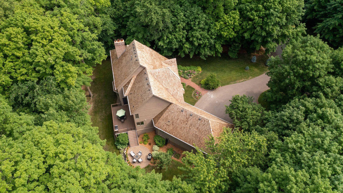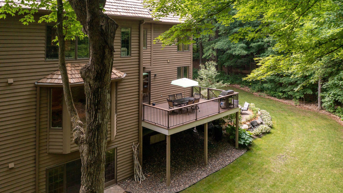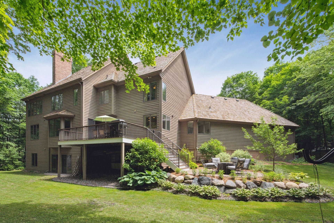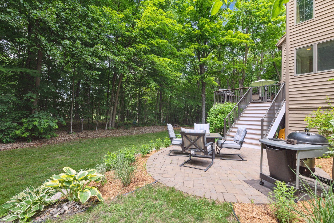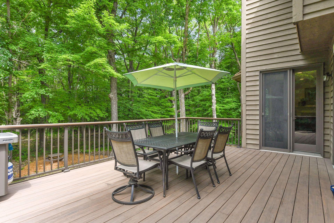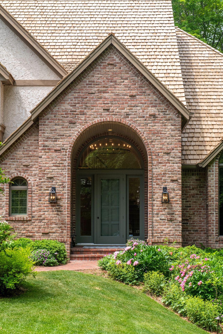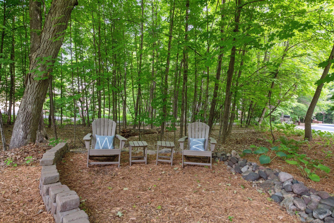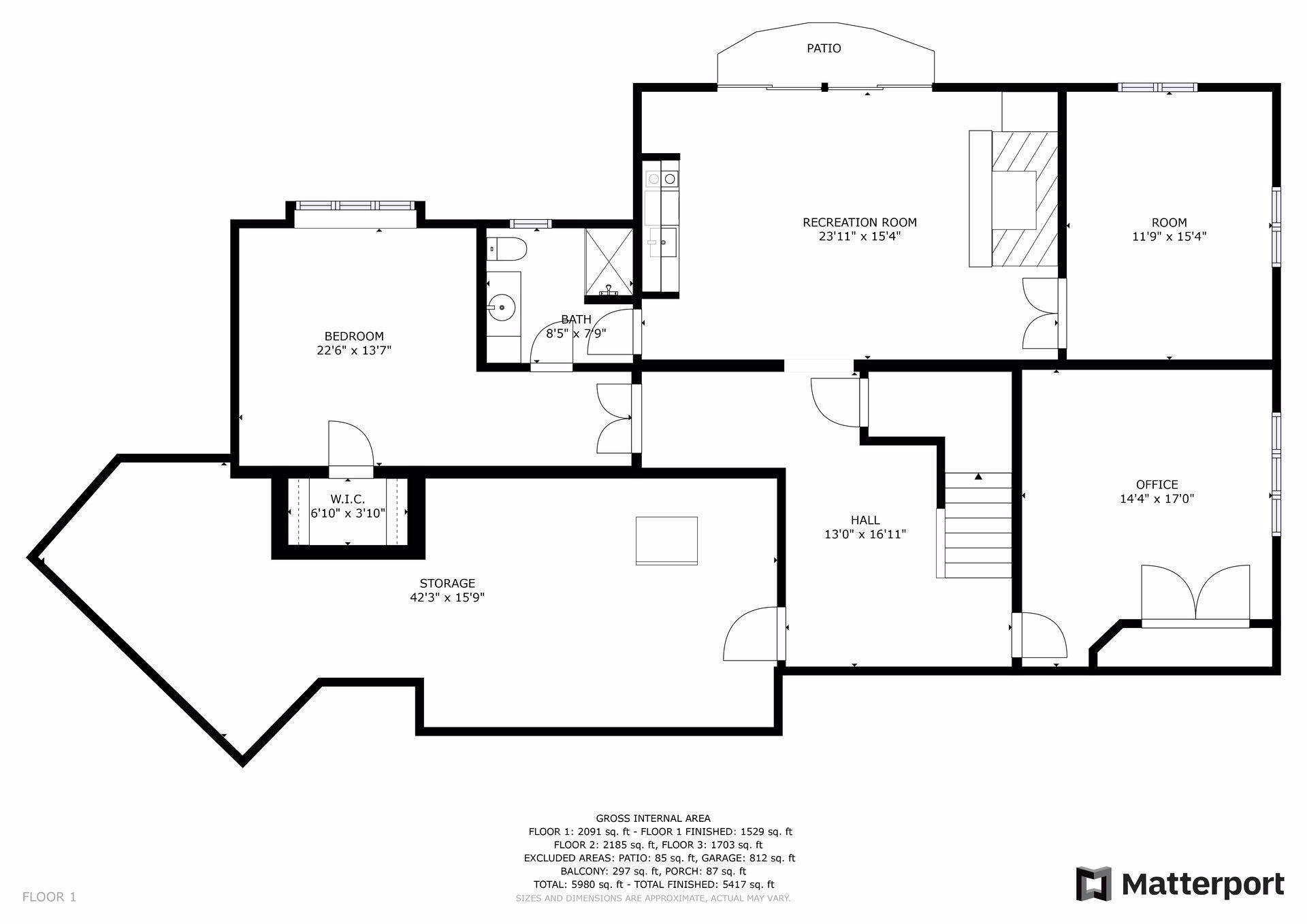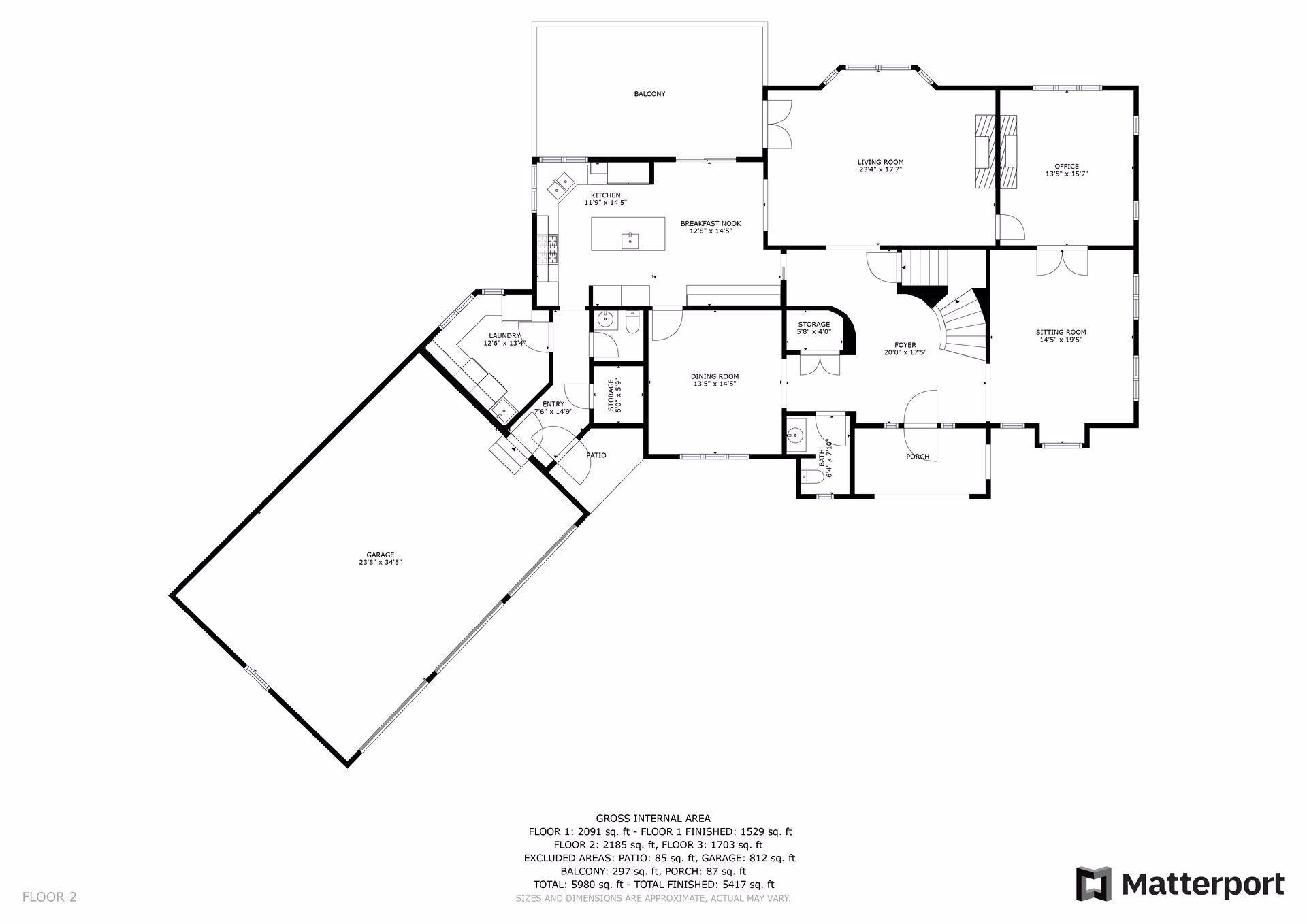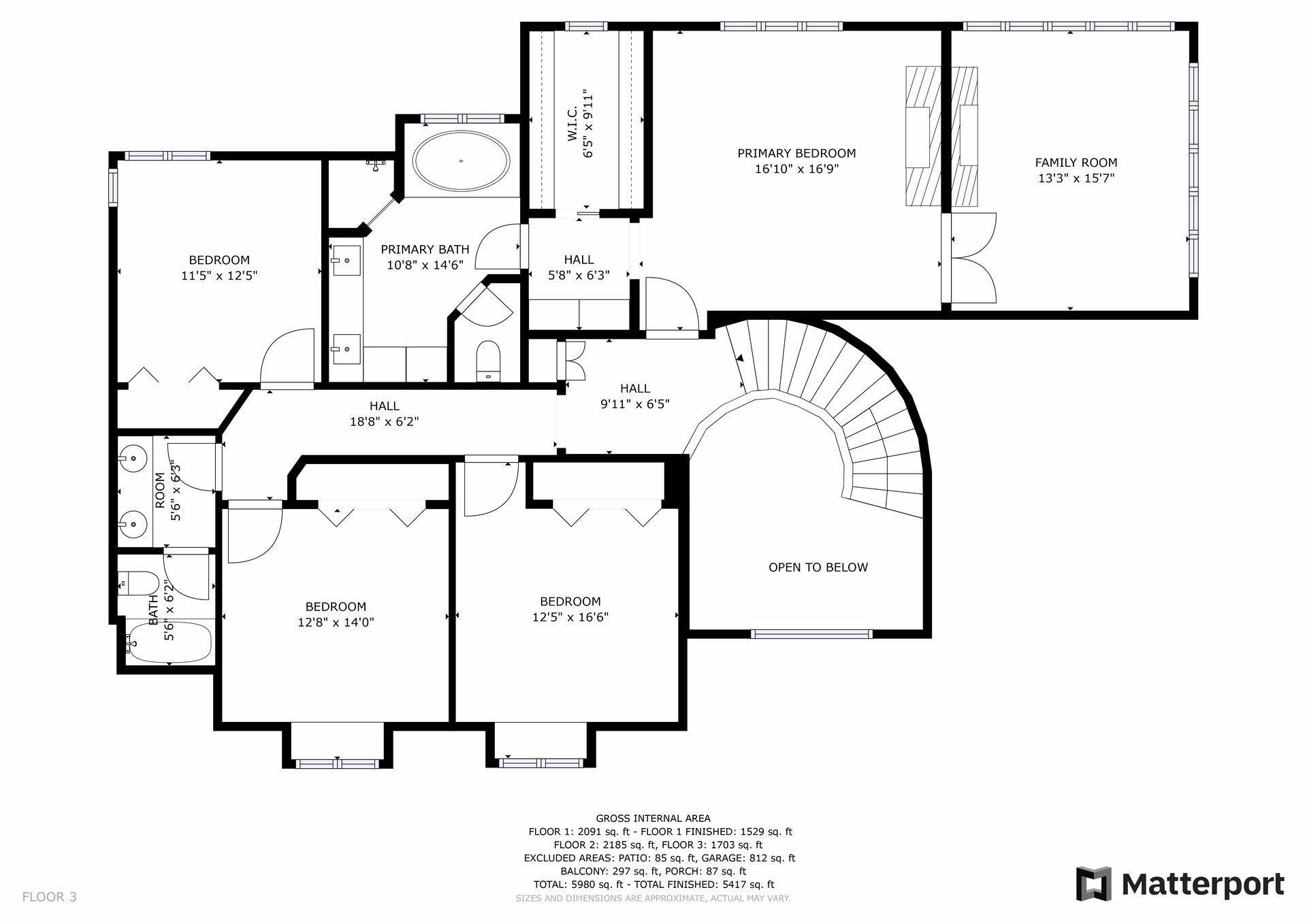2012 SUGARWOOD DRIVE
2012 Sugarwood Drive, Long Lake (Orono), 55356, MN
-
Price: $1,399,900
-
Status type: For Sale
-
City: Long Lake (Orono)
-
Neighborhood: Sugar Woods
Bedrooms: 6
Property Size :5417
-
Listing Agent: NST16633,NST96791
-
Property type : Single Family Residence
-
Zip code: 55356
-
Street: 2012 Sugarwood Drive
-
Street: 2012 Sugarwood Drive
Bathrooms: 5
Year: 1992
Listing Brokerage: Coldwell Banker Burnet
FEATURES
- Refrigerator
- Washer
- Dryer
- Microwave
- Exhaust Fan
- Dishwasher
- Water Softener Owned
- Disposal
- Cooktop
- Wall Oven
- Water Filtration System
- Gas Water Heater
- Double Oven
- Stainless Steel Appliances
DETAILS
Rare opportunity in coveted Sugar Woods neighborhood of Orono! This grand executive home is nestled on .85 acres & offers the perfect combination of yard & private wooded backdrop! The stunning foyer greets with enameled millwork & natural light, leading to the heart of the home in the Living Room with 1 of the 5 fireplaces in the home! White Kitchen with high-end appliances ensures plenty of space for your gourmet chef. Upper level features 4 bedrooms including Primary Suite with fireplace, great views, private spa-like bath, walk-in closet & attached Sun Room! You'll love the floor plan flexibility with multiple spaces for offices, library, den, play room or sun rooms. Walkout basement features 2 additional bedrooms, plenty of storage & steps into spacious yard with gorgeous landscaping! Several updates throughout show pride in ownership, with stunning new cedar shake roof (2022), HVAC (2018) & much more! Close to desired Orono schools, trails, shops, restaurants & Long Lake!
INTERIOR
Bedrooms: 6
Fin ft² / Living Area: 5417 ft²
Below Ground Living: 1529ft²
Bathrooms: 5
Above Ground Living: 3888ft²
-
Basement Details: Egress Window(s), Finished, Full, Storage Space, Sump Pump, Walkout,
Appliances Included:
-
- Refrigerator
- Washer
- Dryer
- Microwave
- Exhaust Fan
- Dishwasher
- Water Softener Owned
- Disposal
- Cooktop
- Wall Oven
- Water Filtration System
- Gas Water Heater
- Double Oven
- Stainless Steel Appliances
EXTERIOR
Air Conditioning: Central Air
Garage Spaces: 3
Construction Materials: N/A
Foundation Size: 2091ft²
Unit Amenities:
-
- Patio
- Kitchen Window
- Deck
- Porch
- Natural Woodwork
- Hardwood Floors
- Ceiling Fan(s)
- Walk-In Closet
- Vaulted Ceiling(s)
- Washer/Dryer Hookup
- Security System
- In-Ground Sprinkler
- Kitchen Center Island
- Wet Bar
- Walk-Up Attic
- Tile Floors
- Primary Bedroom Walk-In Closet
Heating System:
-
- Forced Air
ROOMS
| Main | Size | ft² |
|---|---|---|
| Living Room | 23x17 | 529 ft² |
| Dining Room | 14x13 | 196 ft² |
| Kitchen | 14x12 | 196 ft² |
| Office | 15x13 | 225 ft² |
| Sitting Room | 19x14 | 361 ft² |
| Informal Dining Room | 14x13 | 196 ft² |
| Laundry | 13x12 | 169 ft² |
| Lower | Size | ft² |
|---|---|---|
| Family Room | 23x15 | 529 ft² |
| Bedroom 5 | 22x13 | 484 ft² |
| Bedroom 6 | 17x14 | 289 ft² |
| Den | 15x12 | 225 ft² |
| Upper | Size | ft² |
|---|---|---|
| Bedroom 1 | 17x16 | 289 ft² |
| Bedroom 2 | 16x13 | 256 ft² |
| Bedroom 3 | 14x13 | 196 ft² |
| Bedroom 4 | 12x11 | 144 ft² |
| Sun Room | 15x13 | 225 ft² |
LOT
Acres: N/A
Lot Size Dim.: 175x209x170x240
Longitude: 44.9916
Latitude: -93.5784
Zoning: Residential-Single Family
FINANCIAL & TAXES
Tax year: 2023
Tax annual amount: $9,698
MISCELLANEOUS
Fuel System: N/A
Sewer System: City Sewer/Connected
Water System: City Water/Connected
ADITIONAL INFORMATION
MLS#: NST7230396
Listing Brokerage: Coldwell Banker Burnet

ID: 2019508
Published: December 31, 1969
Last Update: June 16, 2023
Views: 81


