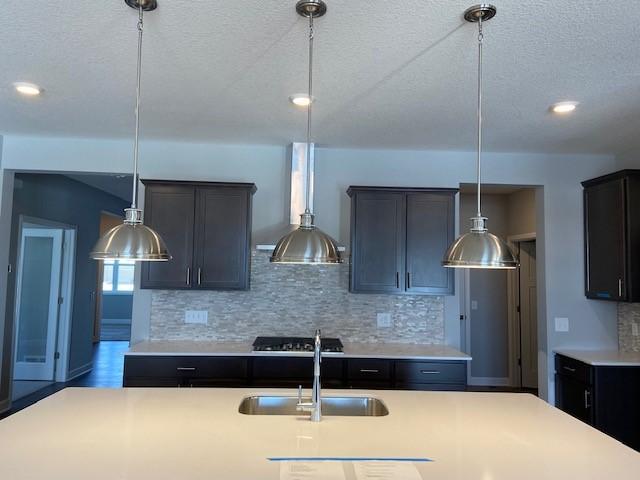20121 GRASSLAND WAY
20121 Grassland Way, Maple Grove (Rogers), 55311, MN
-
Price: $614,900
-
Status type: For Sale
-
City: Maple Grove (Rogers)
-
Neighborhood: Laurel Creek
Bedrooms: 3
Property Size :3330
-
Listing Agent: NST10379,NST39644
-
Property type : Single Family Residence
-
Zip code: 55311
-
Street: 20121 Grassland Way
-
Street: 20121 Grassland Way
Bathrooms: 3
Year: 2022
Listing Brokerage: Lennar Sales Corp
FEATURES
- Refrigerator
- Microwave
- Disposal
- Cooktop
- Wall Oven
- Humidifier
- Air-To-Air Exchanger
- Gas Water Heater
DETAILS
The Buckingham floor plan fits everyone's needs. Two bedroom and a den, or 3 bedroom on main, another in the lower level. Open feeling throughout the house, add the four season sun room, and there isn't anything else you could want. Quartz counter tops and Island. Laminate plank floors. You will love to entertain in this home. Move in now. Ask how you can qualify for 4.99% financing by using seller 's Preferred Lender
INTERIOR
Bedrooms: 3
Fin ft² / Living Area: 3330 ft²
Below Ground Living: 1300ft²
Bathrooms: 3
Above Ground Living: 2030ft²
-
Basement Details: Finished, Concrete, Storage Space, Sump Pump, Walkout,
Appliances Included:
-
- Refrigerator
- Microwave
- Disposal
- Cooktop
- Wall Oven
- Humidifier
- Air-To-Air Exchanger
- Gas Water Heater
EXTERIOR
Air Conditioning: Central Air
Garage Spaces: 2
Construction Materials: N/A
Foundation Size: 1930ft²
Unit Amenities:
-
- In-Ground Sprinkler
- Kitchen Center Island
- French Doors
- Tile Floors
- Main Floor Primary Bedroom
- Primary Bedroom Walk-In Closet
Heating System:
-
- Forced Air
ROOMS
| Main | Size | ft² |
|---|---|---|
| Living Room | 13x19 | 169 ft² |
| Dining Room | 12x10 | 144 ft² |
| Kitchen | 15x13 | 225 ft² |
| Bedroom 1 | 13x14 | 169 ft² |
| Bedroom 2 | 12x10 | 144 ft² |
| Office | 12x12 | 144 ft² |
| Four Season Porch | 12x10 | 144 ft² |
| Lower | Size | ft² |
|---|---|---|
| Family Room | 20x32 | 400 ft² |
| Bedroom 3 | 11x11 | 121 ft² |
| Storage | 22 x 18 | 484 ft² |
LOT
Acres: N/A
Lot Size Dim.: 130x60x133x52
Longitude: 45.1642
Latitude: -93.5297
Zoning: Residential-Multi-Family,Residential-Single Family
FINANCIAL & TAXES
Tax year: 2023
Tax annual amount: N/A
MISCELLANEOUS
Fuel System: N/A
Sewer System: City Sewer/Connected
Water System: City Water/Connected
ADITIONAL INFORMATION
MLS#: NST7203210
Listing Brokerage: Lennar Sales Corp

ID: 1777448
Published: March 11, 2023
Last Update: March 11, 2023
Views: 53






