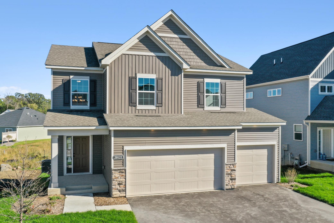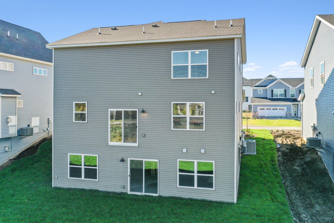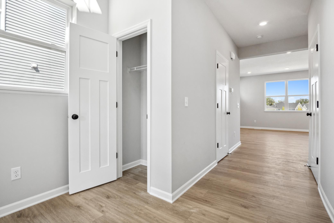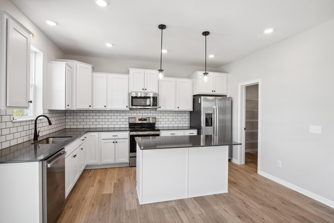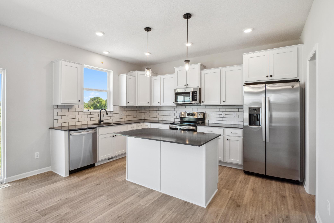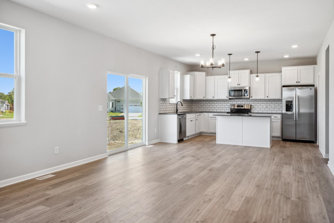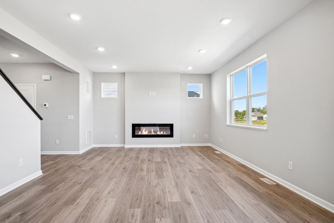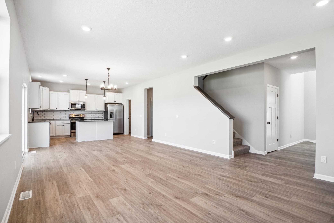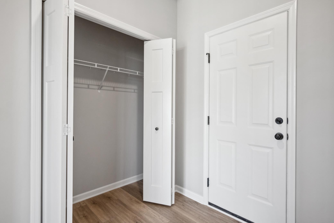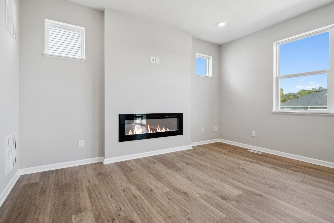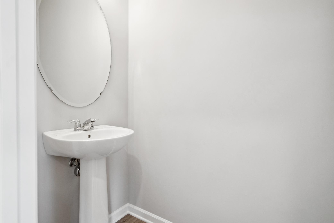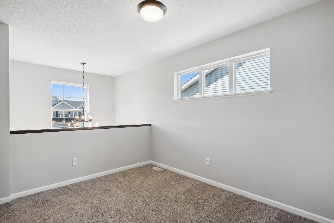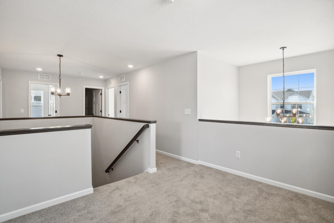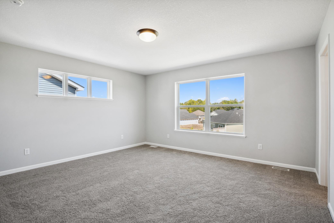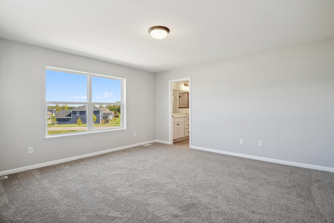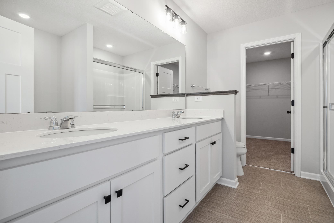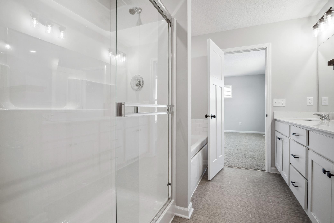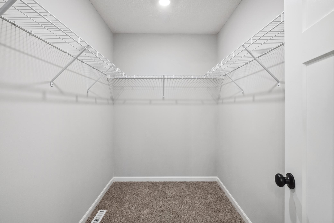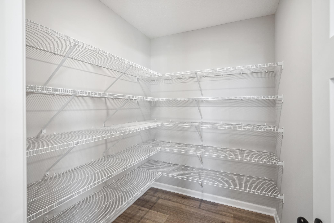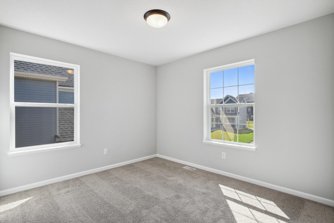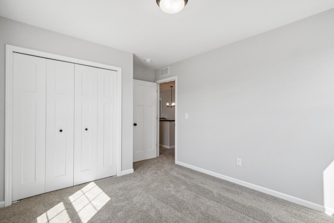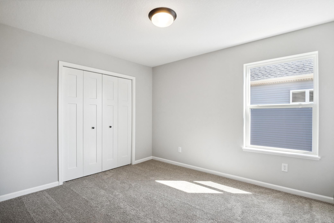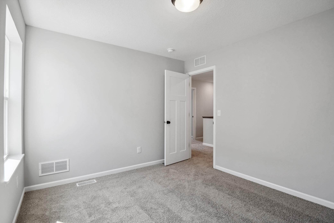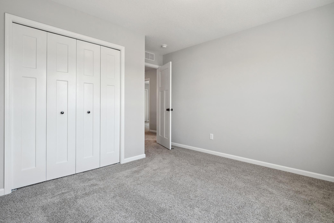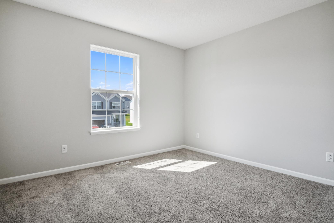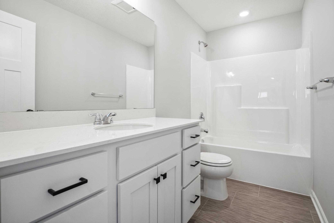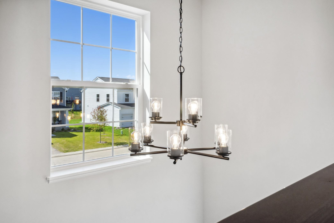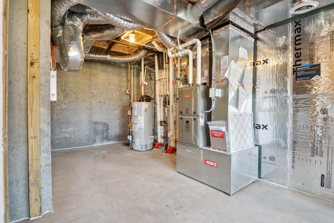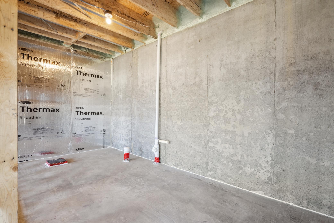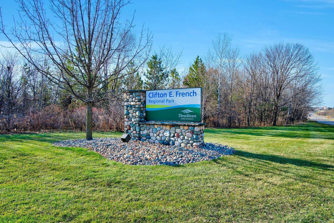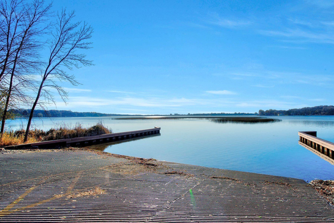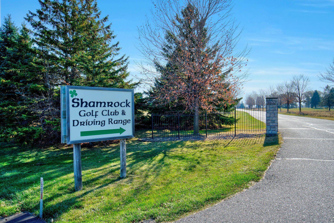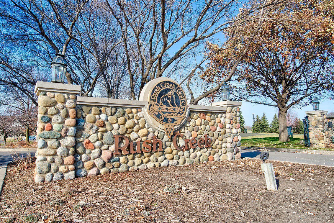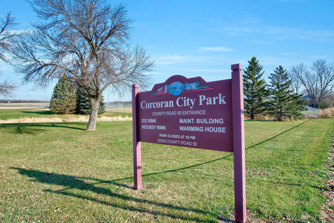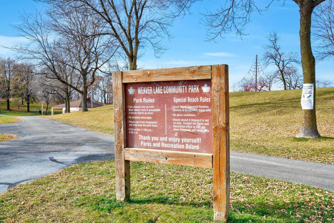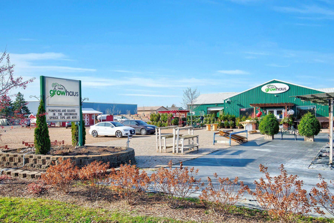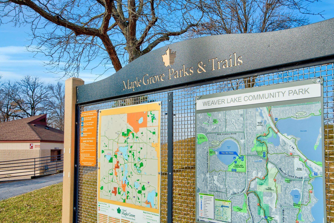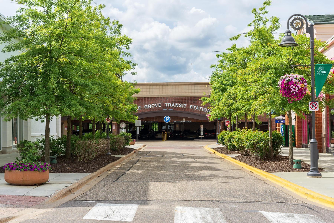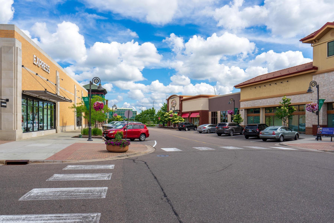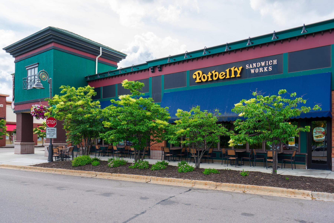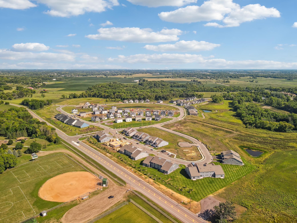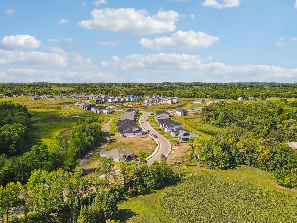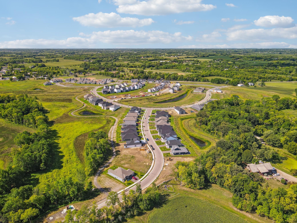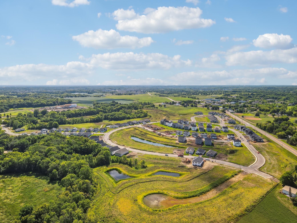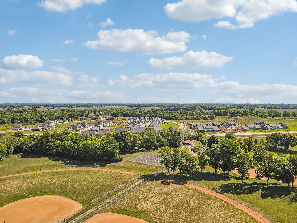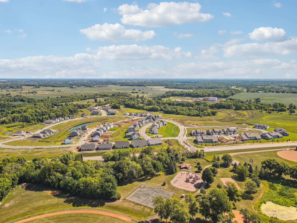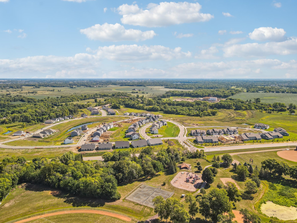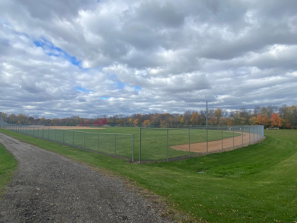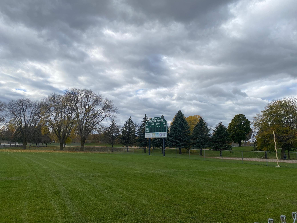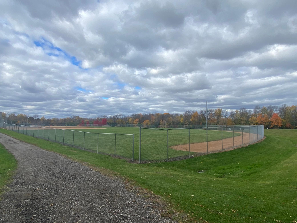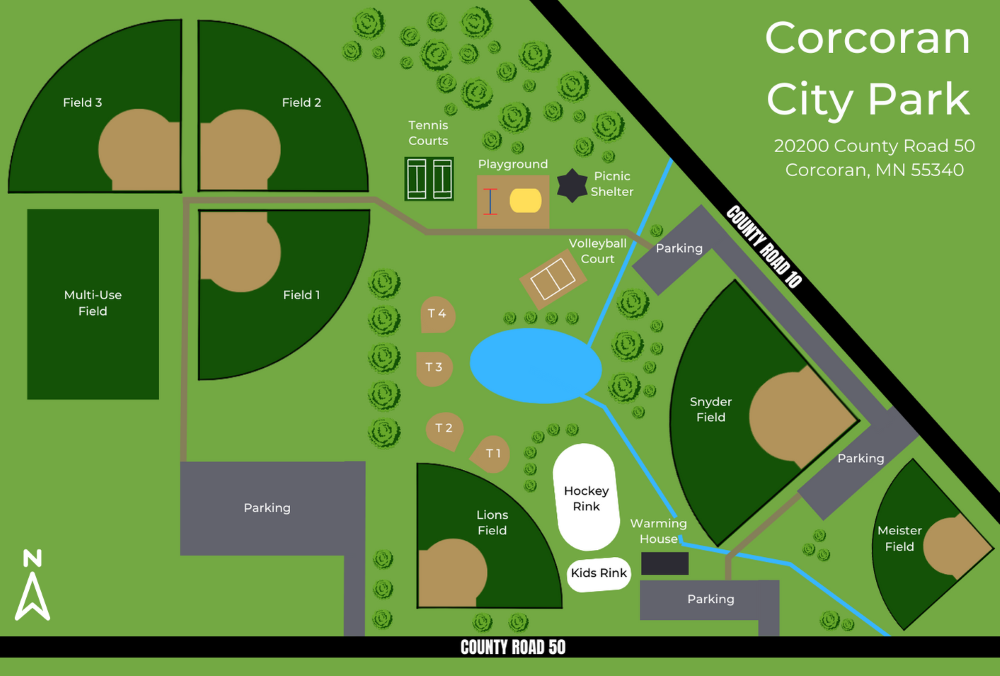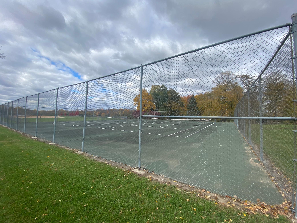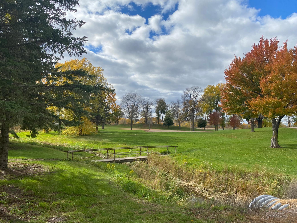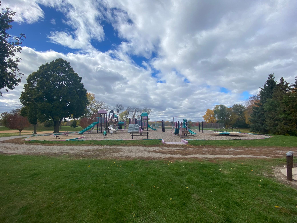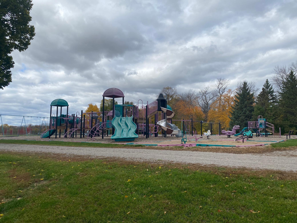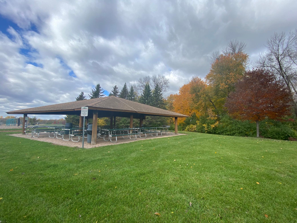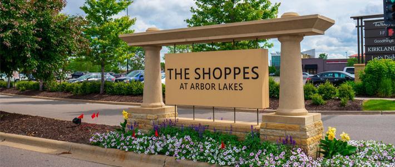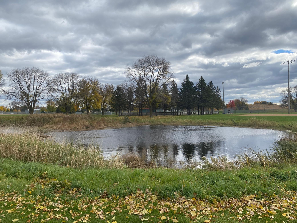20122 79TH PLACE
20122 79th Place, Corcoran, 55340, MN
-
Price: $525,000
-
Status type: For Sale
-
City: Corcoran
-
Neighborhood: Rush Creek Reserve
Bedrooms: 4
Property Size :2227
-
Listing Agent: NST13437,NST92918
-
Property type : Single Family Residence
-
Zip code: 55340
-
Street: 20122 79th Place
-
Street: 20122 79th Place
Bathrooms: 3
Year: 2024
Listing Brokerage: Hans Hagen Homes, Inc.
FEATURES
- Range
- Refrigerator
- Microwave
- Dishwasher
DETAILS
Welcome to 20122 79th Place! This 4-bedroom, 2.5-bathroom home is sure to impress. Beginning at the 2-story foyer, you'll find a spacious closet and a half bath. Continue to see the open-concept layout—with each room flowing seamlessly into the next, you'll find it great for family conversation and entertaining. There's no better place for the family to gather than around the electric fireplace in the living room. The stunning kitchen features ample cabinetry, quartz countertops, a walk-in pantry, and a large center island. Upstairs, you'll find 4 spacious bedrooms, a convenient laundry room, and a loft area that overlooks the foyer. You'll love the owner's suite, which features an en-suite bathroom with dual-sink vanity and a separate tub and show as well as a walk-in closet. This floorplan also has a lower level ready to finish, which would add a recreation room, bedroom, and bathroom. Last but certainly not least is the 3-car garage, ensuring there's a place for all your vehicles.
INTERIOR
Bedrooms: 4
Fin ft² / Living Area: 2227 ft²
Below Ground Living: N/A
Bathrooms: 3
Above Ground Living: 2227ft²
-
Basement Details: Full, Unfinished,
Appliances Included:
-
- Range
- Refrigerator
- Microwave
- Dishwasher
EXTERIOR
Air Conditioning: Central Air
Garage Spaces: 3
Construction Materials: N/A
Foundation Size: 941ft²
Unit Amenities:
-
Heating System:
-
- Forced Air
- Fireplace(s)
ROOMS
| Main | Size | ft² |
|---|---|---|
| Family Room | 16x15 | 256 ft² |
| Dining Room | 10x15 | 100 ft² |
| Kitchen | 9x15 | 81 ft² |
| Upper | Size | ft² |
|---|---|---|
| Loft | 9x11.5 | 102.75 ft² |
| Bedroom 1 | 15x15.5 | 231.25 ft² |
| Bedroom 2 | 11x12 | 121 ft² |
| Bedroom 3 | 14x11 | 196 ft² |
| Bedroom 4 | 13x13 | 169 ft² |
LOT
Acres: N/A
Lot Size Dim.: 57 x 125 x 56 x 129
Longitude: 45.0997
Latitude: -93.5507
Zoning: Residential-Single Family
FINANCIAL & TAXES
Tax year: 2024
Tax annual amount: N/A
MISCELLANEOUS
Fuel System: N/A
Sewer System: City Sewer/Connected
Water System: City Water/Connected
ADITIONAL INFORMATION
MLS#: NST7646312
Listing Brokerage: Hans Hagen Homes, Inc.

ID: 3380415
Published: September 08, 2024
Last Update: September 08, 2024
Views: 52



