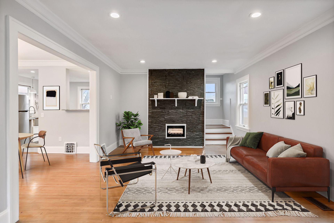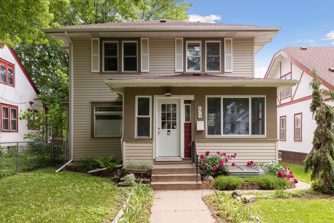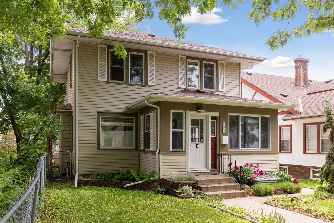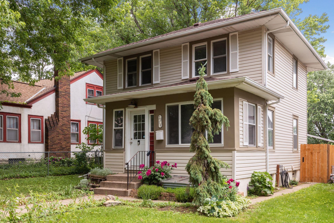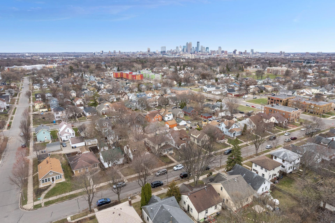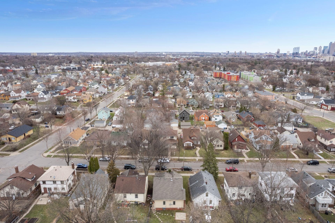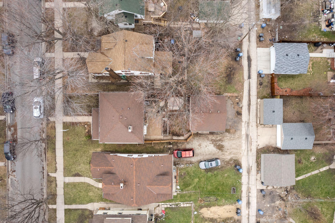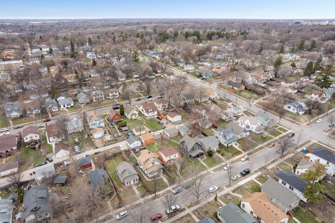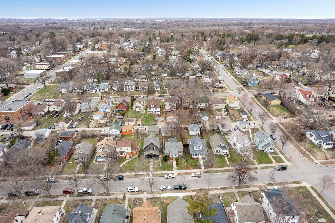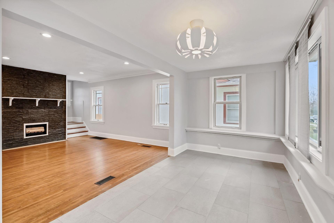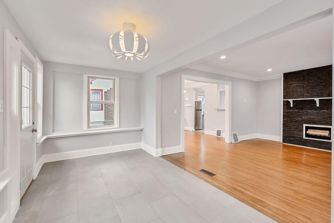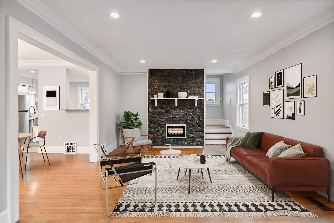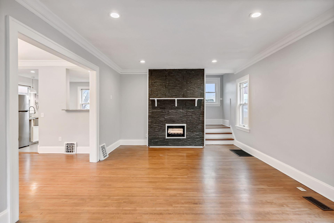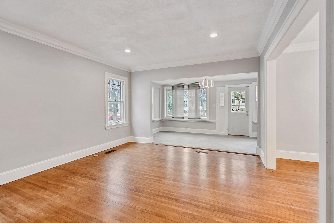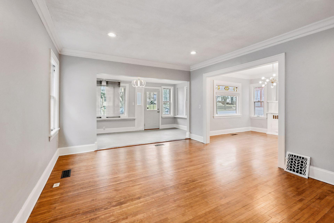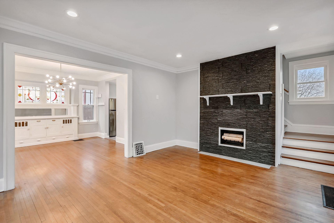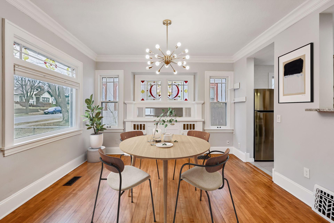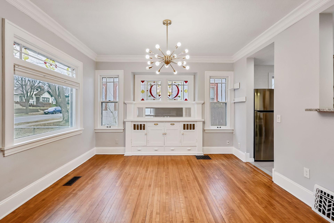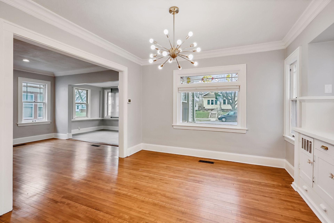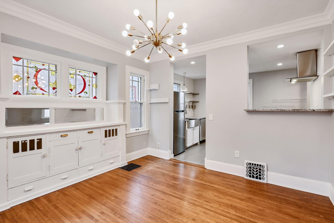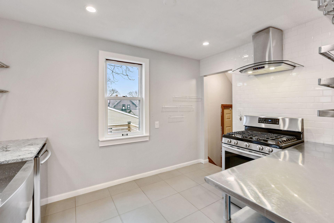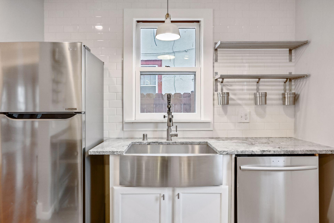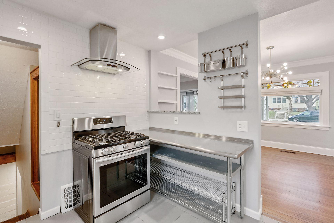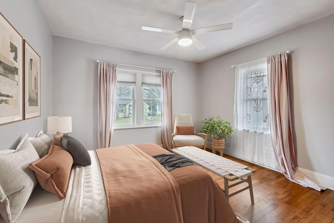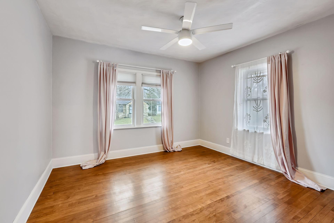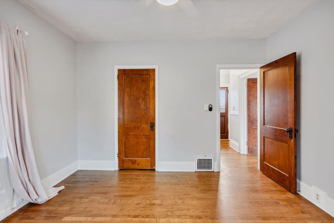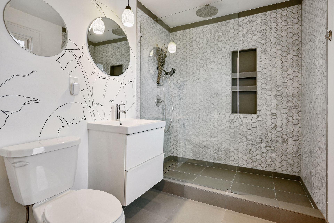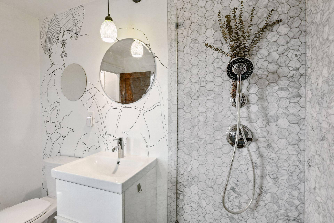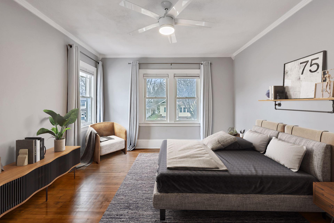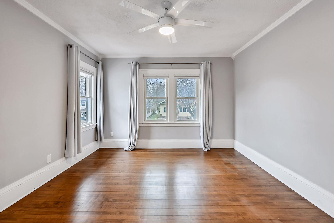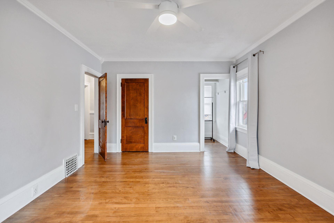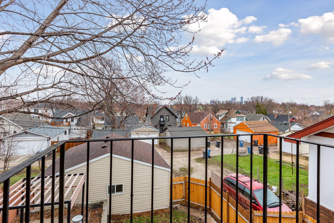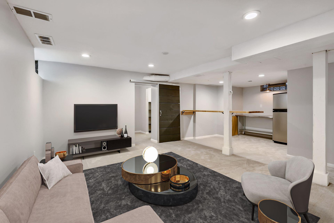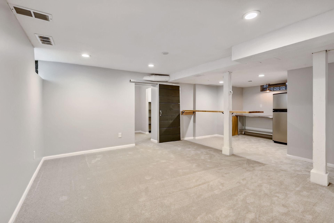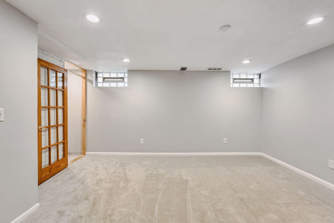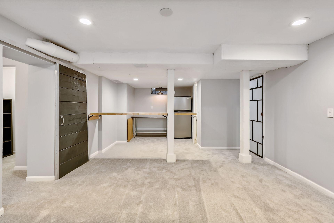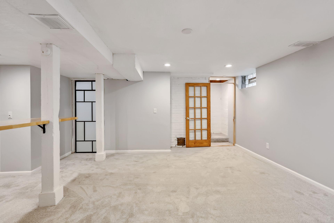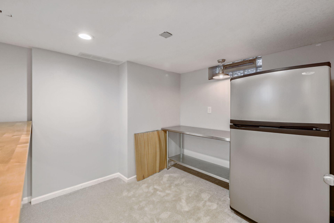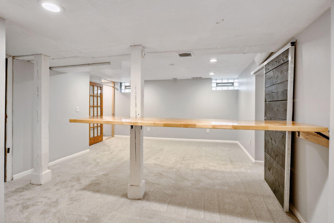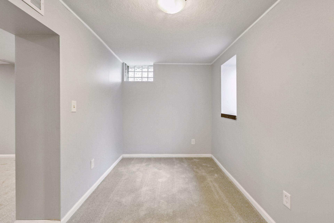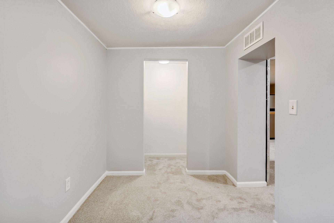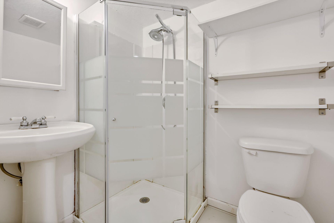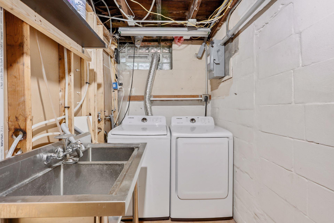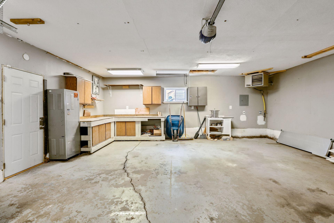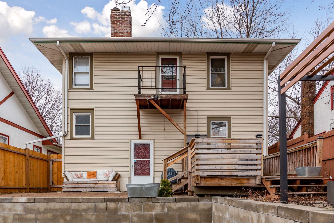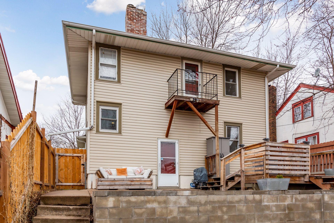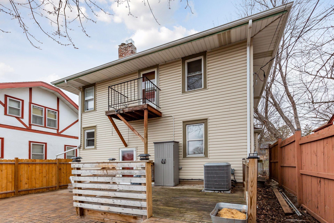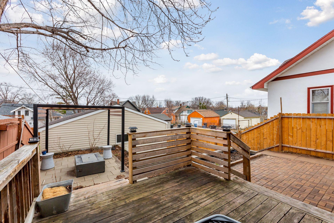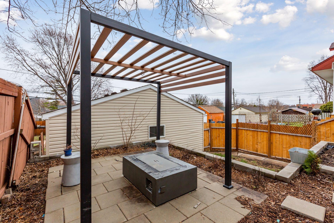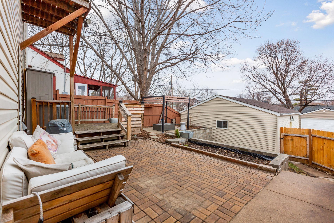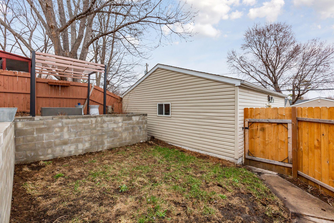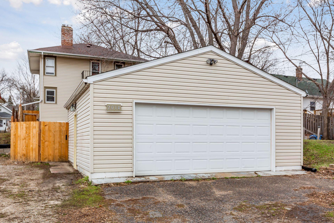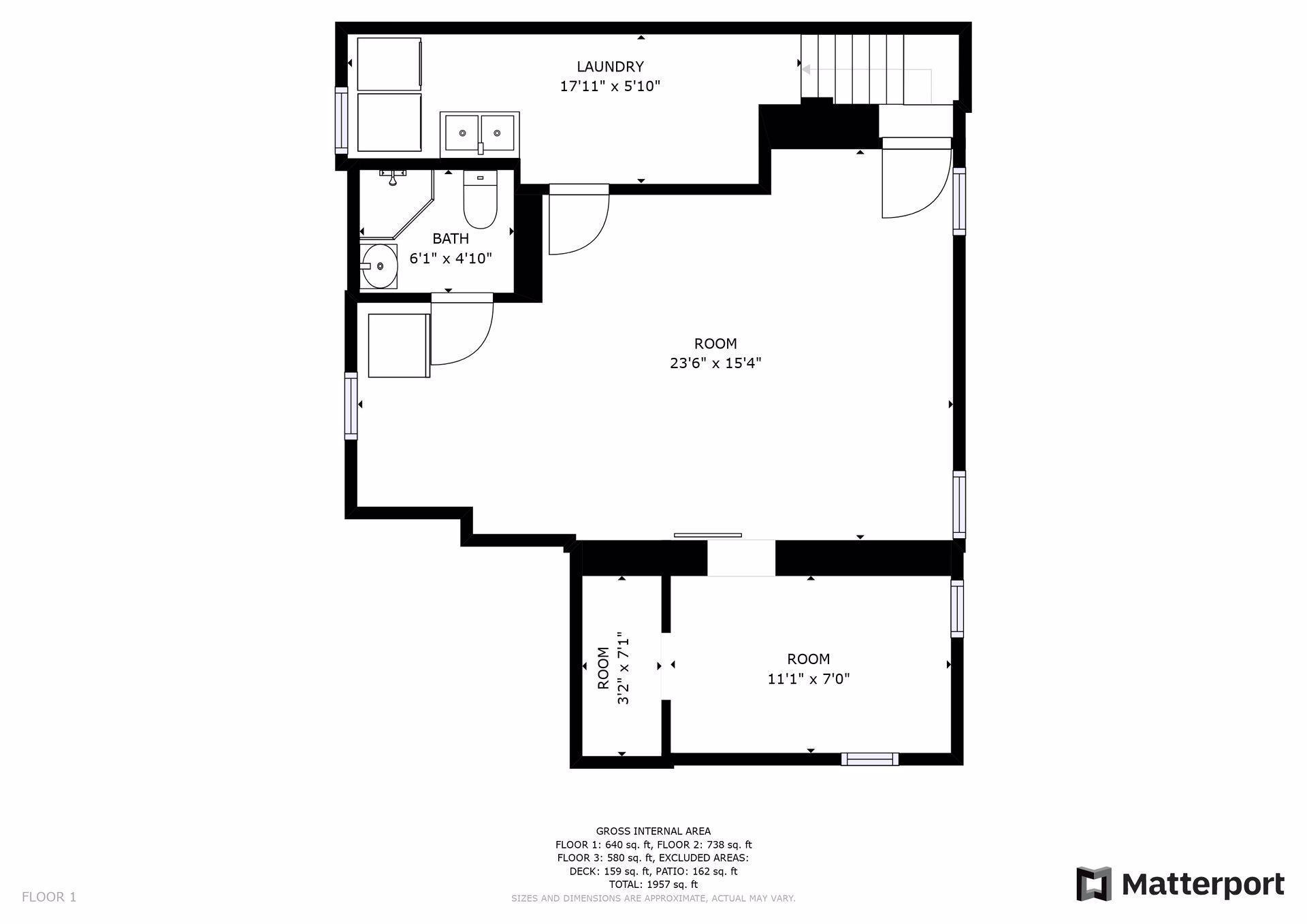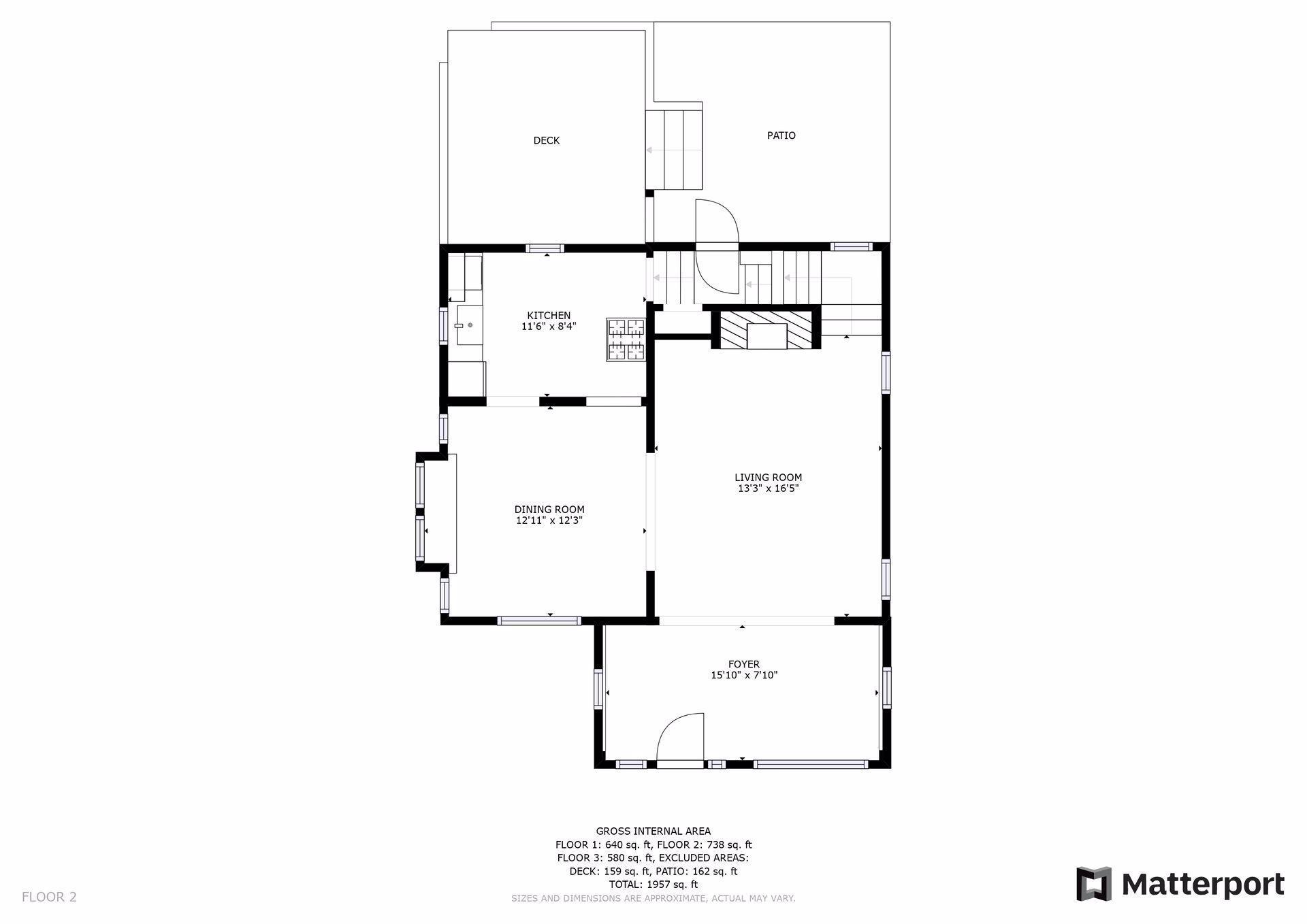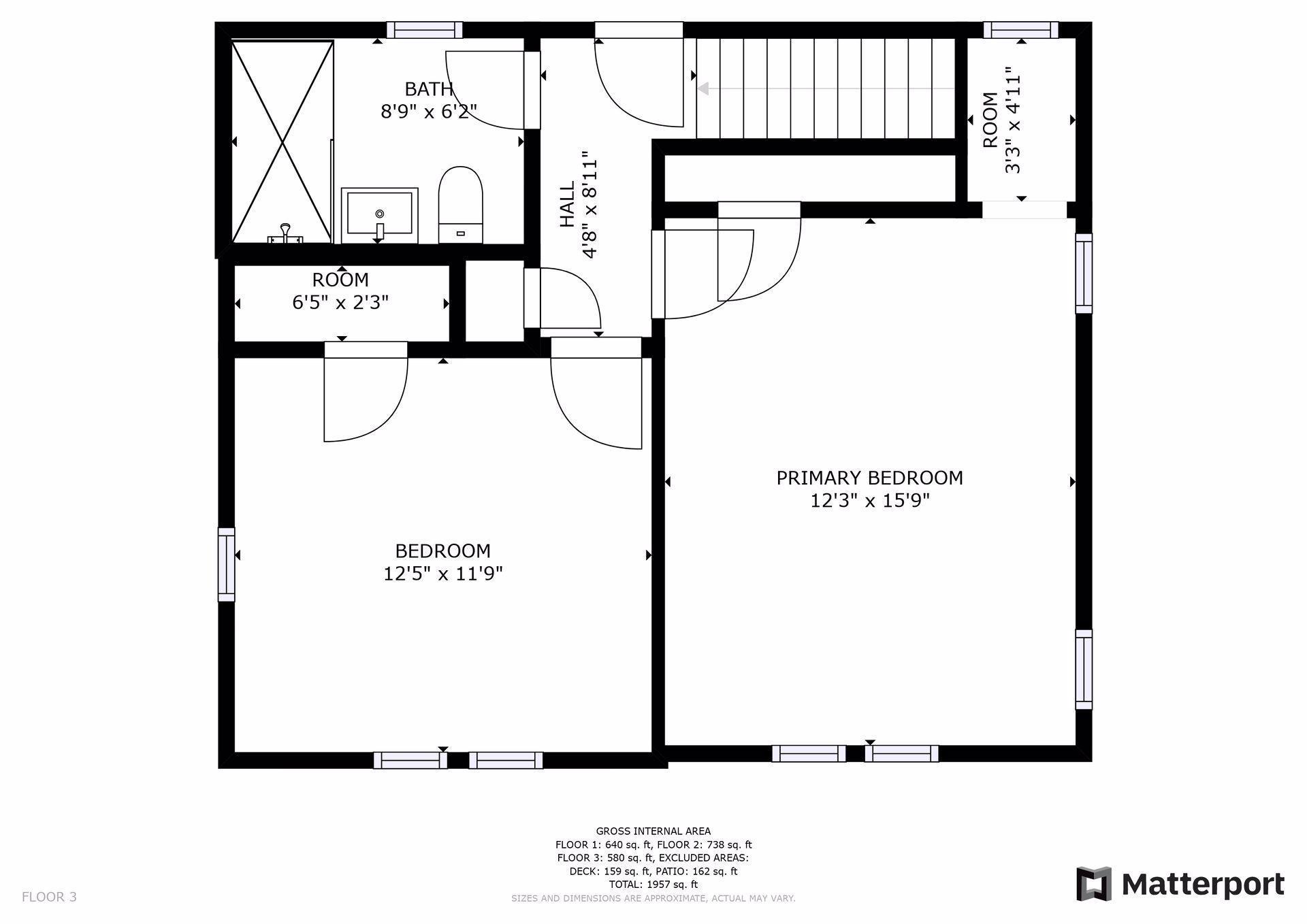2014 THOMAS AVENUE
2014 Thomas Avenue, Minneapolis, 55411, MN
-
Price: $279,000
-
Status type: For Sale
-
City: Minneapolis
-
Neighborhood: Willard - Hay
Bedrooms: 3
Property Size :1730
-
Listing Agent: NST35327,NST98388
-
Property type : Single Family Residence
-
Zip code: 55411
-
Street: 2014 Thomas Avenue
-
Street: 2014 Thomas Avenue
Bathrooms: 2
Year: 1914
Listing Brokerage: Sagedahl Realty
FEATURES
- Range
- Refrigerator
- Washer
- Dryer
- Exhaust Fan
- Dishwasher
- Gas Water Heater
DETAILS
Updated and move-in-ready home. Owner rehabbed right after they purchased in 2015. Two larger bedrooms & higher-end bathroom finishes with walk-in shower & dual showerheads on the upper level. Main floor has a light-filled foyer with room for a reading nook or office. Decorative fireplace could be converted to gas or wood burning. The dining room has the original built-in & a modern chandelier. Custom designed kitchen with stainless appliances, granite & stainless countertops, open shelving, and a pantry. Basement has a wonderful family room, a 3rd bedroom, 3/4 bathroom & potential kitchen or wet bar. Can also be a great roommate separate space. Interior freshly painted & new carpet in the basement. The multi-level backyard oasis was made for entertaining! Enjoy the gas burning fire pit under the pergola. Room for a large dining table & chairs on the patio. Two car garage is insulated, heated, & even has electrical ran out for future electric car charging station. This home has it all.
INTERIOR
Bedrooms: 3
Fin ft² / Living Area: 1730 ft²
Below Ground Living: 579ft²
Bathrooms: 2
Above Ground Living: 1151ft²
-
Basement Details: Full, Finished, Egress Window(s), Block,
Appliances Included:
-
- Range
- Refrigerator
- Washer
- Dryer
- Exhaust Fan
- Dishwasher
- Gas Water Heater
EXTERIOR
Air Conditioning: Central Air
Garage Spaces: 2
Construction Materials: N/A
Foundation Size: 579ft²
Unit Amenities:
-
- Patio
- Kitchen Window
- Deck
- Hardwood Floors
- Ceiling Fan(s)
- Washer/Dryer Hookup
- Paneled Doors
- Tile Floors
Heating System:
-
- Forced Air
ROOMS
| Main | Size | ft² |
|---|---|---|
| Living Room | 16 x 13 | 256 ft² |
| Dining Room | 12 x 11 | 144 ft² |
| Kitchen | 11 x 08 | 121 ft² |
| Foyer | 16 x 08 | 256 ft² |
| Deck | 12 x 11 | 144 ft² |
| Patio | 15 x 11 | 225 ft² |
| Basement | Size | ft² |
|---|---|---|
| Family Room | 13 x 13 | 169 ft² |
| Bedroom 3 | 11 x 07 | 121 ft² |
| Family Room | 23 x 13 | 529 ft² |
| Upper | Size | ft² |
|---|---|---|
| Bedroom 1 | 15 x 12 | 225 ft² |
| Bedroom 2 | 12 x 11 | 144 ft² |
LOT
Acres: N/A
Lot Size Dim.: 40 x 120 x 40 x 120
Longitude: 45
Latitude: -93.313
Zoning: Residential-Single Family
FINANCIAL & TAXES
Tax year: 2022
Tax annual amount: $2,688
MISCELLANEOUS
Fuel System: N/A
Sewer System: City Sewer/Connected
Water System: City Water/Connected
ADITIONAL INFORMATION
MLS#: NST6185603
Listing Brokerage: Sagedahl Realty

ID: 640241
Published: April 27, 2022
Last Update: April 27, 2022
Views: 125


