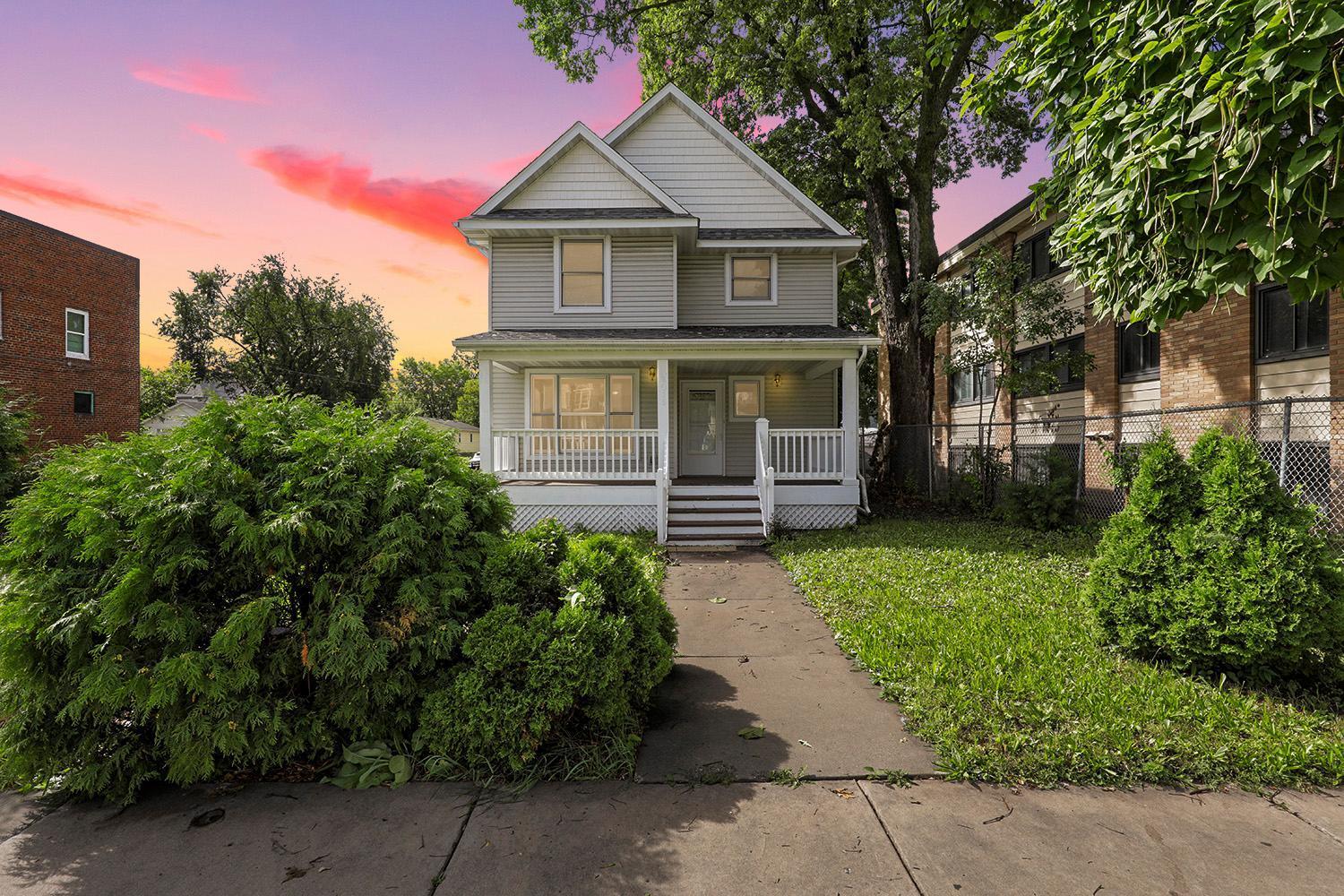2015 GLENWOOD AVENUE
2015 Glenwood Avenue, Minneapolis, 55405, MN
-
Price: $325,000
-
Status type: For Sale
-
City: Minneapolis
-
Neighborhood: Harrison
Bedrooms: 4
Property Size :2311
-
Listing Agent: NST16466,NST109440
-
Property type : Single Family Residence
-
Zip code: 55405
-
Street: 2015 Glenwood Avenue
-
Street: 2015 Glenwood Avenue
Bathrooms: 4
Year: 2004
Listing Brokerage: Edina Realty, Inc.
FEATURES
- Range
- Refrigerator
- Washer
- Dryer
- Exhaust Fan
- Dishwasher
- Humidifier
- Air-To-Air Exchanger
- Electric Water Heater
- Stainless Steel Appliances
DETAILS
Beautiful 4 Bed, 4 Bath Home with Classic Charm and Modern Comforts Near Downtown Minneapolis! This is your chance to own a stunning home blocks from the city at an unbeatable price! Located in a prime area close to Bryn Mawr, Utepils Brewing, and the picturesque Theo Wirth Park & Wirth Lake, this 4-bedroom, 4-bathroom gem offers the perfect blend of urban convenience with modern features. With great classic curb appeal, the home welcomes you with a huge front porch. Inside, the bright living room and large formal dining room provide ample space for entertaining and family gatherings. The modern kitchen is a chef's dream, featuring tons of storage and a center island where everyone will love to gather. A convenient main-floor powder room adds to the functionality of the first level. Upstairs, you'll find two spacious bedrooms, a full bath, and a primary suite complete with a walk-in closet and a private 3/4 bath. The lower level offers even more living space, with a large family room, a fourth bedroom, and an additional bathroom—perfect for guests. A detached 2-car garage adds convenience and storage, while the location puts you blocks from downtown Minneapolis, offering easy access to shopping, dining, and entertainment. Don’t miss this opportunity to own a beautiful home in one of Minneapolis’s most desirable neighborhoods. Schedule a tour today!
INTERIOR
Bedrooms: 4
Fin ft² / Living Area: 2311 ft²
Below Ground Living: 660ft²
Bathrooms: 4
Above Ground Living: 1651ft²
-
Basement Details: Block, Egress Window(s), Finished, Full, Sump Pump,
Appliances Included:
-
- Range
- Refrigerator
- Washer
- Dryer
- Exhaust Fan
- Dishwasher
- Humidifier
- Air-To-Air Exchanger
- Electric Water Heater
- Stainless Steel Appliances
EXTERIOR
Air Conditioning: Central Air
Garage Spaces: 2
Construction Materials: N/A
Foundation Size: 818ft²
Unit Amenities:
-
- Kitchen Window
- Deck
- Kitchen Center Island
- Primary Bedroom Walk-In Closet
Heating System:
-
- Forced Air
ROOMS
| Main | Size | ft² |
|---|---|---|
| Living Room | 16x11 | 256 ft² |
| Dining Room | 12x11 | 144 ft² |
| Kitchen | 18x11 | 324 ft² |
| Porch | 24x7 | 576 ft² |
| Lower | Size | ft² |
|---|---|---|
| Family Room | 14x13 | 196 ft² |
| Bedroom 4 | 12x11 | 144 ft² |
| Upper | Size | ft² |
|---|---|---|
| Bedroom 1 | 16x11 | 256 ft² |
| Bedroom 2 | 11x10 | 121 ft² |
| Bedroom 3 | 11x10 | 121 ft² |
LOT
Acres: N/A
Lot Size Dim.: 43x133
Longitude: 44.9805
Latitude: -93.3065
Zoning: Residential-Single Family
FINANCIAL & TAXES
Tax year: 2024
Tax annual amount: $3,976
MISCELLANEOUS
Fuel System: N/A
Sewer System: City Sewer/Connected
Water System: City Water/Connected
ADITIONAL INFORMATION
MLS#: NST7582975
Listing Brokerage: Edina Realty, Inc.

ID: 3362425
Published: September 04, 2024
Last Update: September 04, 2024
Views: 34






