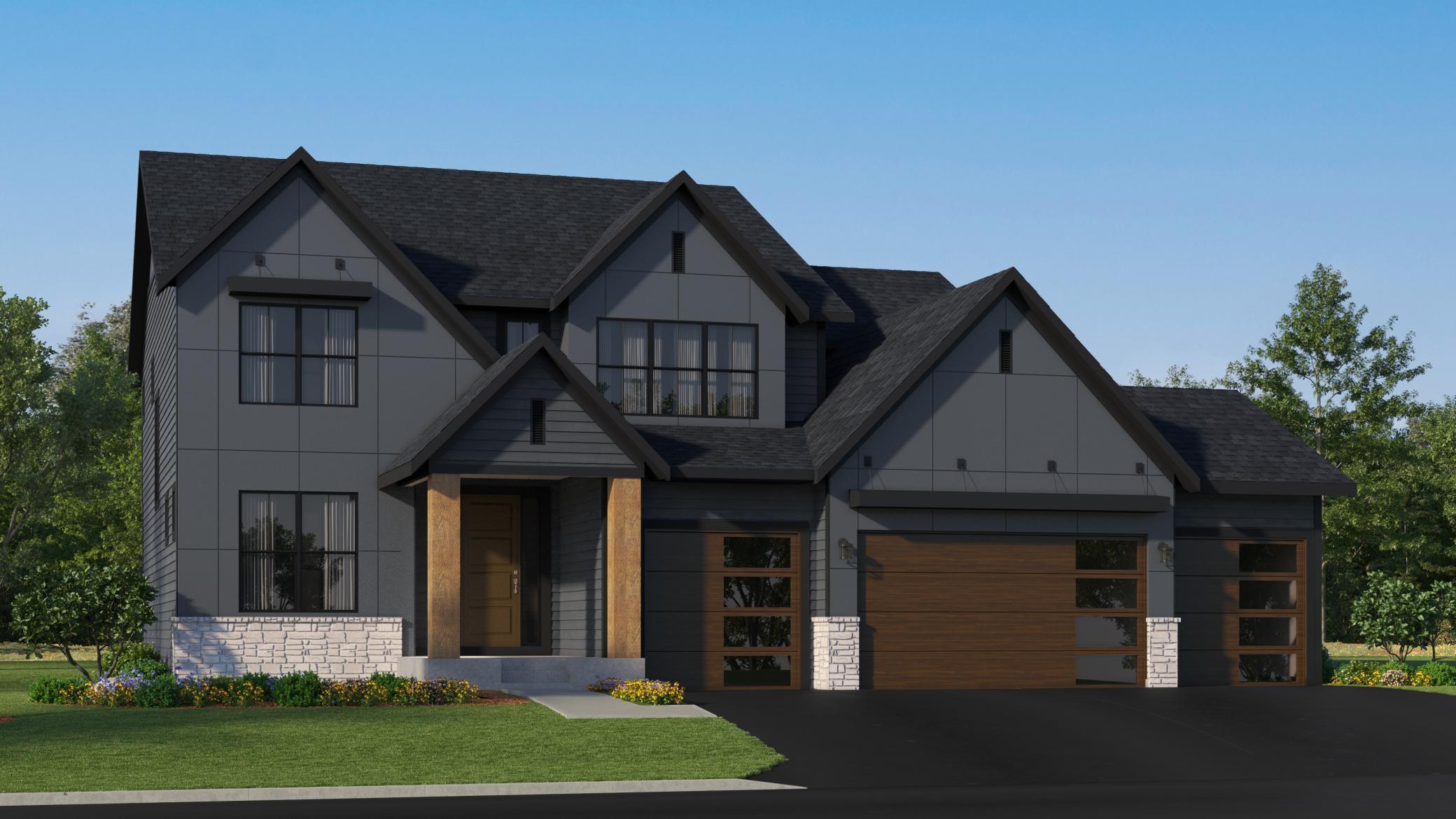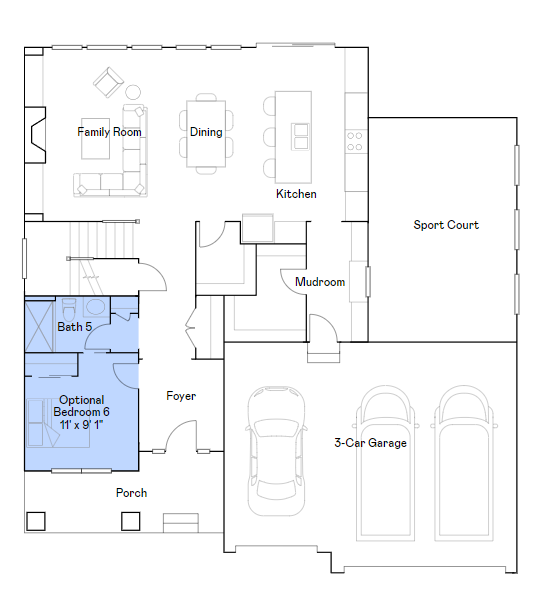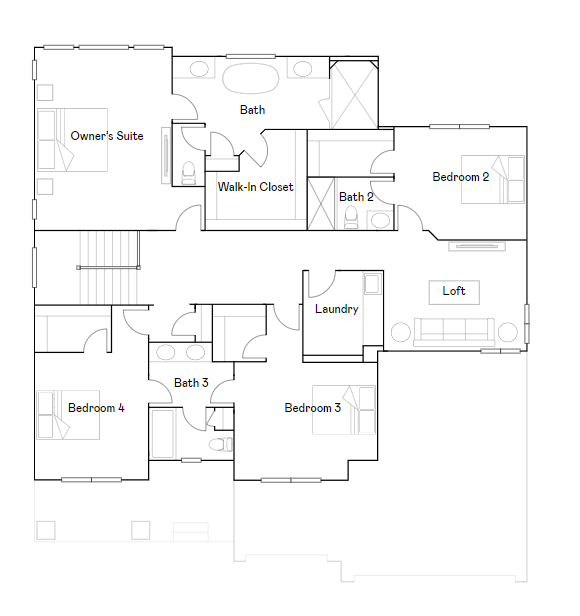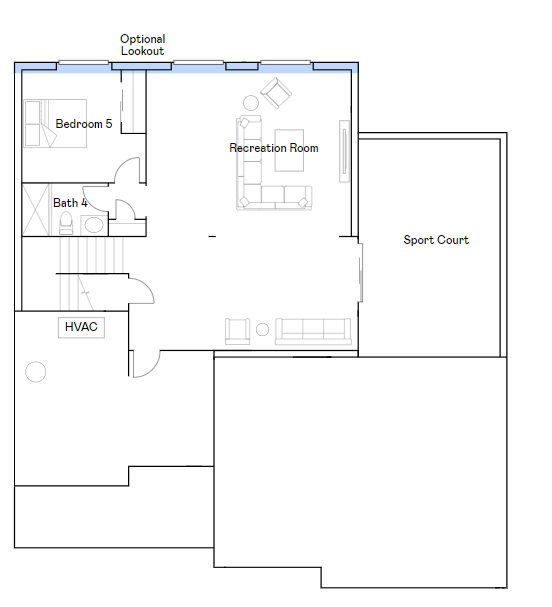20162 63RD AVENUE
20162 63rd Avenue, Hamel (Corcoran), 55340, MN
-
Price: $1,119,930
-
Status type: For Sale
-
City: Hamel (Corcoran)
-
Neighborhood: Tavera
Bedrooms: 6
Property Size :4477
-
Listing Agent: NST10379,NST505534
-
Property type : Single Family Residence
-
Zip code: 55340
-
Street: 20162 63rd Avenue
-
Street: 20162 63rd Avenue
Bathrooms: 5
Year: 2024
Listing Brokerage: Lennar Sales Corp
FEATURES
- Refrigerator
- Microwave
- Exhaust Fan
- Dishwasher
- Disposal
- Wall Oven
- Humidifier
- Air-To-Air Exchanger
- Tankless Water Heater
- Double Oven
DETAILS
This home is available for a November closing date! Ask about how you can save up to $20,000 by using seller's preferred lender! Welcome to Tavera Prestige! The Prestige plans are available to build on some of the most desired homesites in Wayzata School District. This homesite offers a gorgeous, private yard backing to nature! The new Portofino plan boasts 6 bedrooms, 5 baths, an included finished basement that features a recreation room for entertaining, a, 5th bedroom, 4th bathroom & a 4 car garage! The main level is bright and open with the kitchen, family and dining room all seamlessly flowing together! The main level also features a guest suite with a 6th bedroom and 5th bathroom. The luxurious primary bedroom offers a beautiful private bath with tiled shower and separate tub, and a spacious walk in closet. The upper level also boasts a loft, 3 secondary bedrooms and the laundry room. Tavera is full of beautiful greenery and wonderful walking paths! Wayzata School District!
INTERIOR
Bedrooms: 6
Fin ft² / Living Area: 4477 ft²
Below Ground Living: 1335ft²
Bathrooms: 5
Above Ground Living: 3142ft²
-
Basement Details: Daylight/Lookout Windows, Finished, Concrete, Sump Pump,
Appliances Included:
-
- Refrigerator
- Microwave
- Exhaust Fan
- Dishwasher
- Disposal
- Wall Oven
- Humidifier
- Air-To-Air Exchanger
- Tankless Water Heater
- Double Oven
EXTERIOR
Air Conditioning: Central Air
Garage Spaces: 4
Construction Materials: N/A
Foundation Size: 1300ft²
Unit Amenities:
-
- Kitchen Window
- Walk-In Closet
- Washer/Dryer Hookup
- In-Ground Sprinkler
- Kitchen Center Island
- Primary Bedroom Walk-In Closet
Heating System:
-
- Forced Air
ROOMS
| Main | Size | ft² |
|---|---|---|
| Family Room | 14x17 | 196 ft² |
| Kitchen | 13x17 | 169 ft² |
| Dining Room | 8x17 | 64 ft² |
| Bedroom 6 | 11x9 | 121 ft² |
| Upper | Size | ft² |
|---|---|---|
| Bedroom 1 | 14x18 | 196 ft² |
| Bedroom 2 | 13x11 | 169 ft² |
| Bedroom 3 | 14x12 | 196 ft² |
| Bedroom 4 | 11x13 | 121 ft² |
| Loft | 14x11 | 196 ft² |
| Basement | Size | ft² |
|---|---|---|
| Bedroom 5 | 10x11 | 100 ft² |
| Recreation Room | 20x16 | 400 ft² |
| Athletic Court | 14x21 | 196 ft² |
LOT
Acres: N/A
Lot Size Dim.: TBD
Longitude: 45.0669
Latitude: -93.5495
Zoning: Residential-Single Family
FINANCIAL & TAXES
Tax year: 2024
Tax annual amount: N/A
MISCELLANEOUS
Fuel System: N/A
Sewer System: City Sewer/Connected
Water System: City Water/Connected
ADITIONAL INFORMATION
MLS#: NST7615404
Listing Brokerage: Lennar Sales Corp

ID: 3118051
Published: July 02, 2024
Last Update: July 02, 2024
Views: 4









