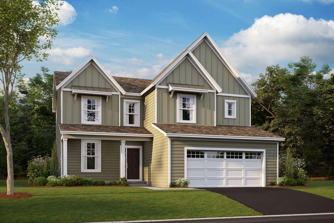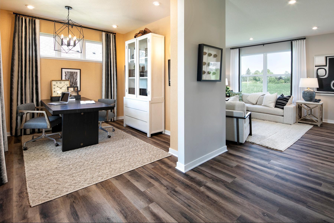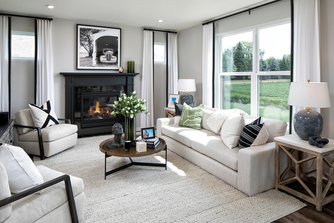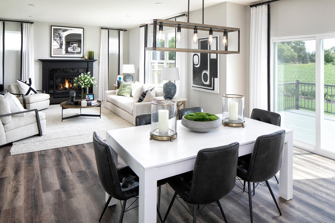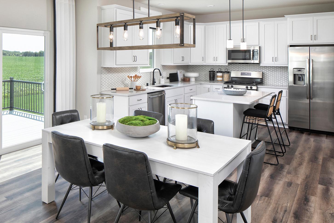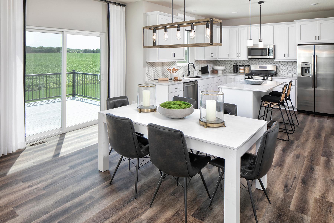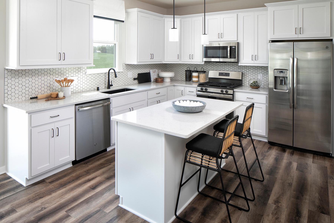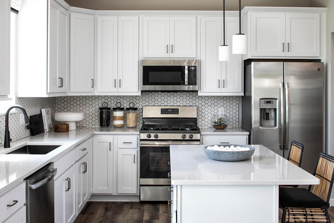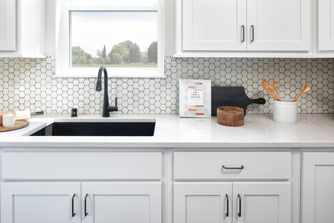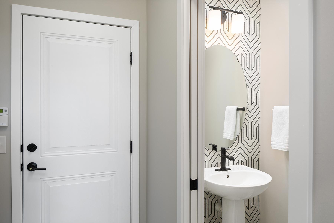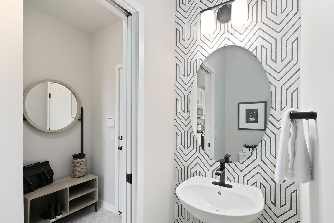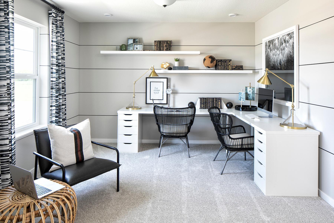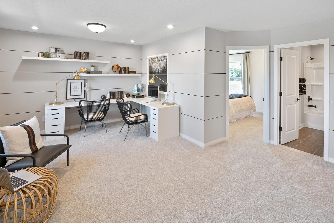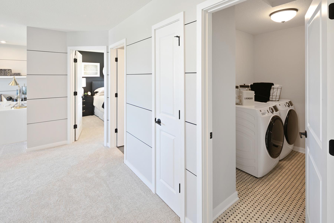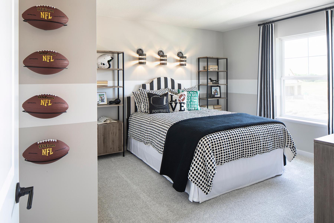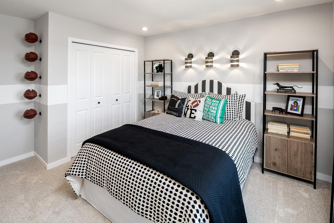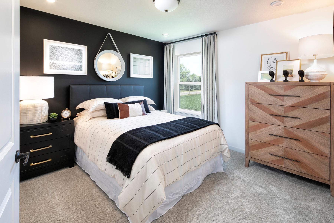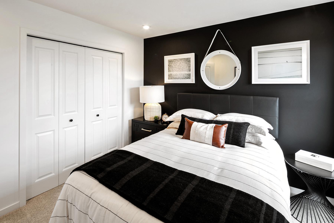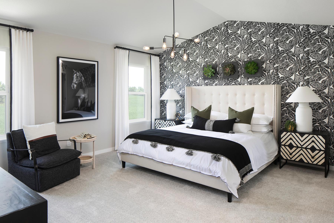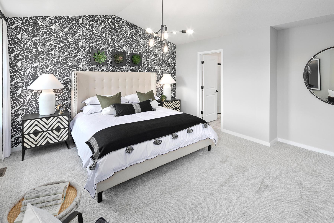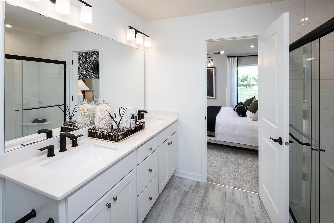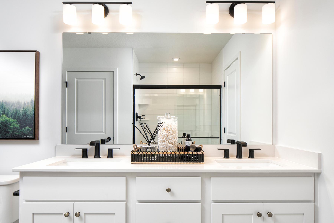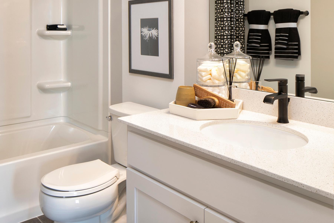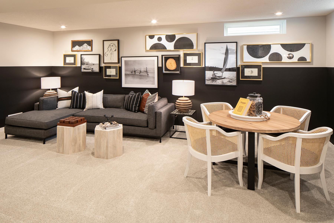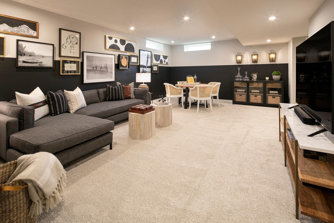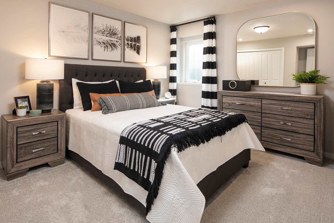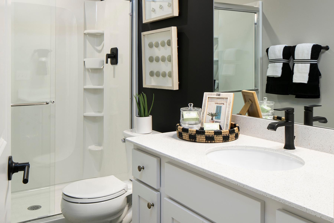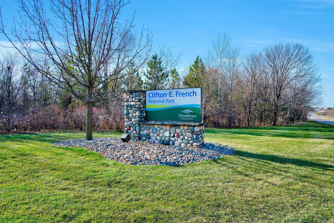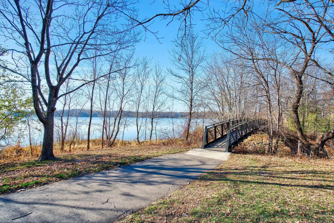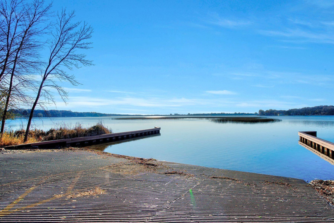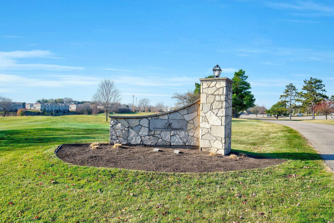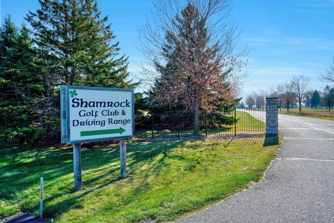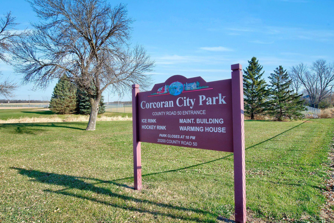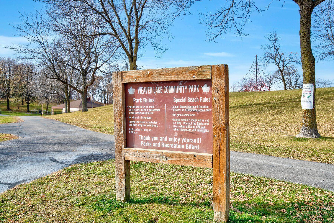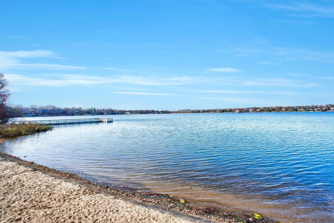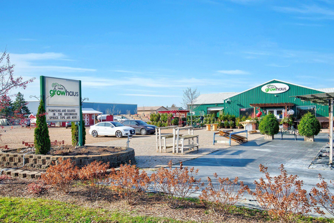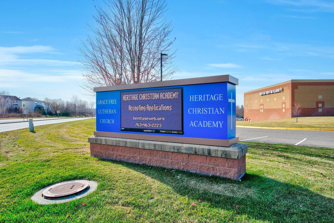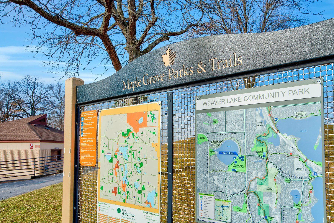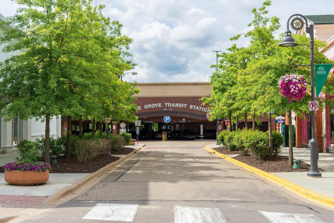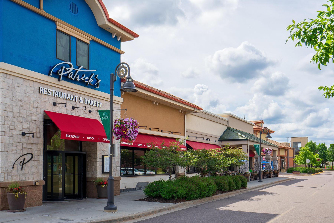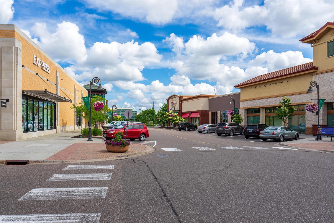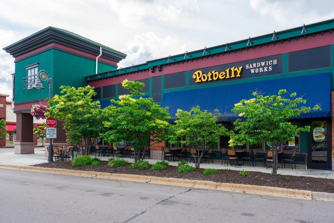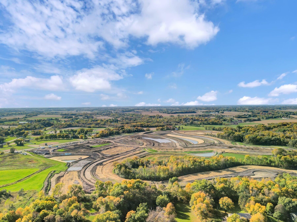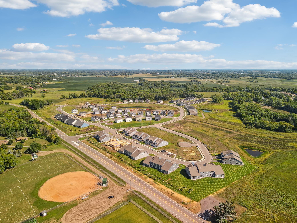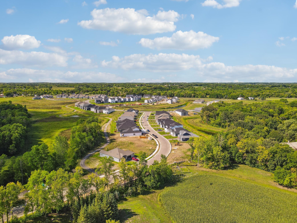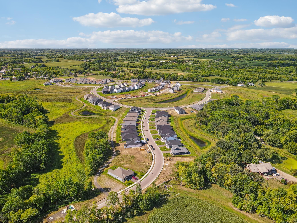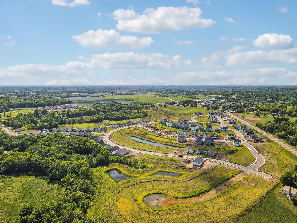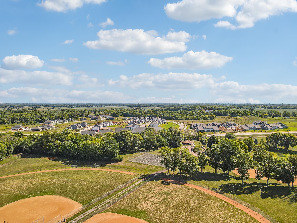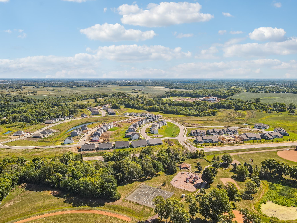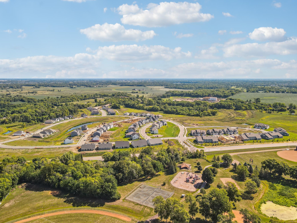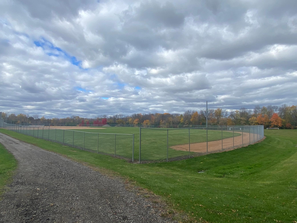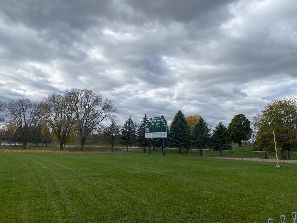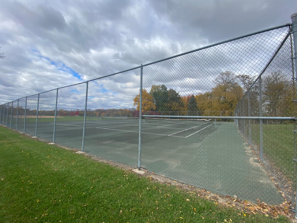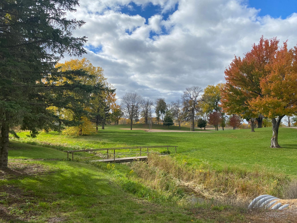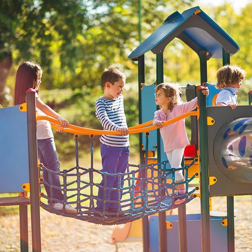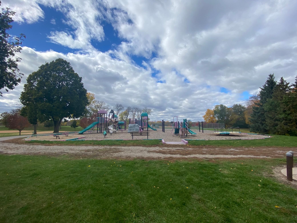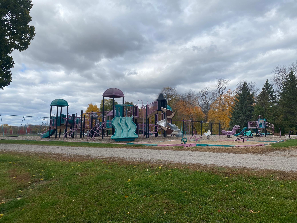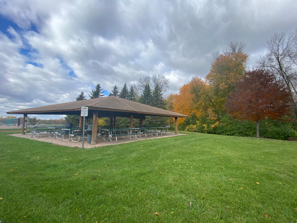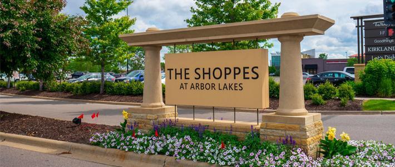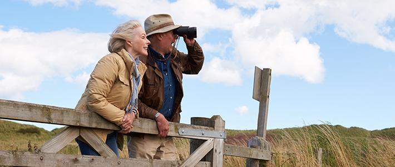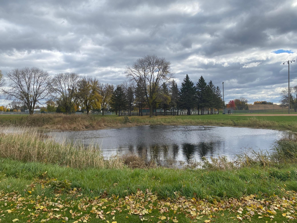20164 79TH PLACE
20164 79th Place, Hamel (Corcoran), 55340, MN
-
Price: $566,450
-
Status type: For Sale
-
City: Hamel (Corcoran)
-
Neighborhood: Rush Creek Reserve Second Add
Bedrooms: 3
Property Size :2175
-
Listing Agent: NST13437,NST92918
-
Property type : Single Family Residence
-
Zip code: 55340
-
Street: 20164 79th Place
-
Street: 20164 79th Place
Bathrooms: 3
Year: 2024
Listing Brokerage: Hans Hagen Homes, Inc.
FEATURES
- Range
- Refrigerator
- Microwave
- Dishwasher
DETAILS
This attractive home features 2,147 square feet of livable space, including 3 bedrooms and 2.5 bathrooms. Much like our other Smart Series floorplans, the Dearborn welcomes you with a large open foyer that's adjacent to a flex room, perfect for your home office, craft room, or homework area. Upon entering the spacious family room, you'll notice a stylish electric fireplace, which will come in handy during the cold winters. The main living areas are open to each other, allowing great flow and an excellent layout for entertaining. The large center island in the kitchen adds to the design and functionality, as do the stainless steel appliances and upper and lower cabinets. A mud room off the garage provides easy access to the half bath and comes with the option to add a boot bench for coats and shoes. Upstairs, you'll find all 3 bedrooms plus a loft, which is great for an additional family gathering space. Get ready to fall in love with your owner's suite, which features a vaulted ceiling, an en-suite bathroom with a dual-sink vanity, and a large walk-in closet. A conveniently located laundry room completes this floor. This highly desired luxurious neighborhood is one of the most highly sought-after communities in the Twin Cities. Minutes from Maple Grove! This community is down the street from Corcoran Community Park, Rush Creek Golf Club, Elm Creek Park Reserve, & Eagle Lake Regional Park. Those who visit will fall in love with these charming homes and all the nature around the area. It's a slice of paradise! Come visit today and discover the reason why everyone loves living in Rush Creek in Corcoran!
INTERIOR
Bedrooms: 3
Fin ft² / Living Area: 2175 ft²
Below Ground Living: N/A
Bathrooms: 3
Above Ground Living: 2175ft²
-
Basement Details: Full, Unfinished,
Appliances Included:
-
- Range
- Refrigerator
- Microwave
- Dishwasher
EXTERIOR
Air Conditioning: Central Air
Garage Spaces: 2
Construction Materials: N/A
Foundation Size: 920ft²
Unit Amenities:
-
Heating System:
-
- Forced Air
- Fireplace(s)
ROOMS
| Main | Size | ft² |
|---|---|---|
| Flex Room | 11 x 10 | 121 ft² |
| Family Room | 17 x 15 | 289 ft² |
| Informal Dining Room | 10 x 12 | 100 ft² |
| Kitchen | 12.5 x 12 | 155.21 ft² |
| Upper | Size | ft² |
|---|---|---|
| Loft | 17 x 12 | 289 ft² |
| Bedroom 1 | 16.5 x 14.5 | 236.67 ft² |
| Bedroom 2 | 11.5 x 11.5 | 130.34 ft² |
| Bedroom 3 | 13 x 11 | 169 ft² |
LOT
Acres: N/A
Lot Size Dim.: 54 x 124 x 63 x 124
Longitude: 45.0998
Latitude: -93.5505
Zoning: Residential-Single Family
FINANCIAL & TAXES
Tax year: 2024
Tax annual amount: $606
MISCELLANEOUS
Fuel System: N/A
Sewer System: City Sewer/Connected
Water System: City Water/Connected
ADITIONAL INFORMATION
MLS#: NST7655158
Listing Brokerage: Hans Hagen Homes, Inc.

ID: 3431264
Published: September 30, 2024
Last Update: September 30, 2024
Views: 39


