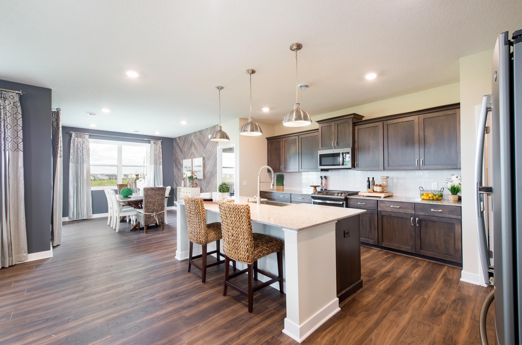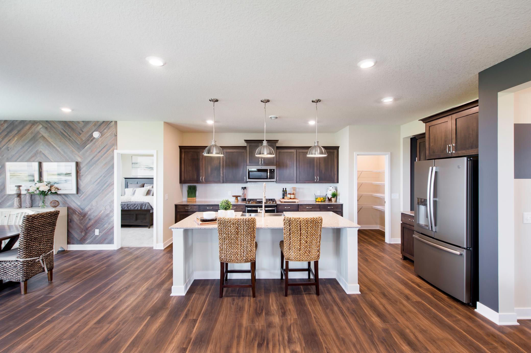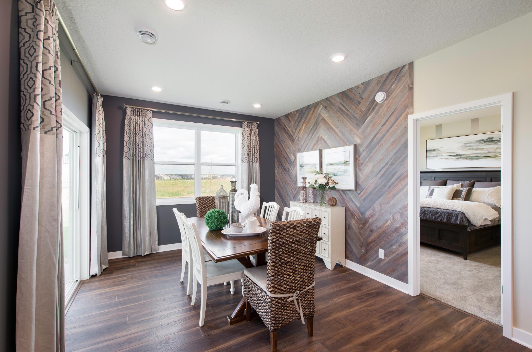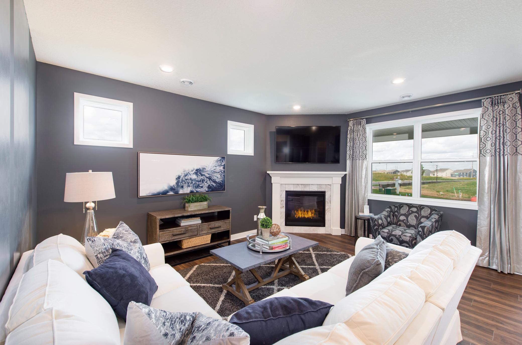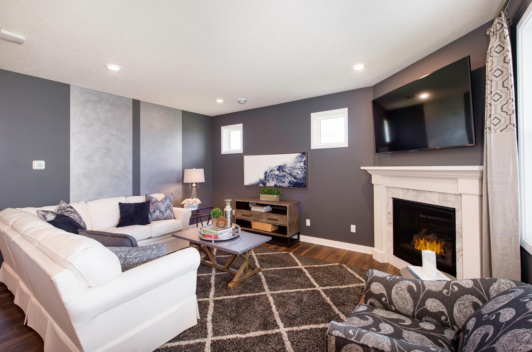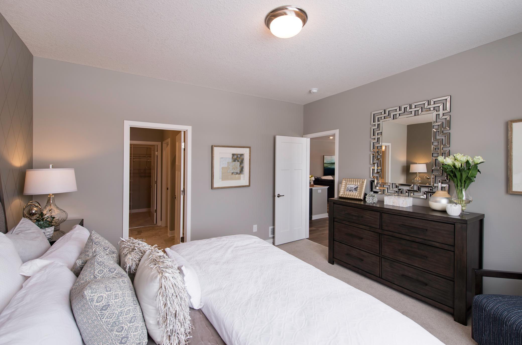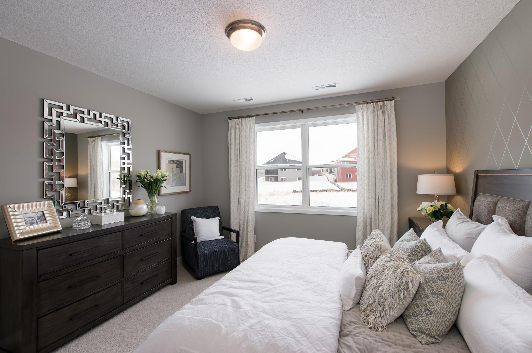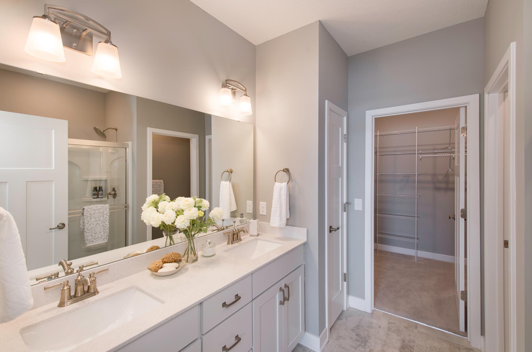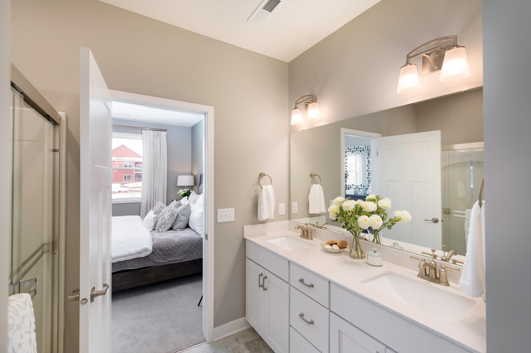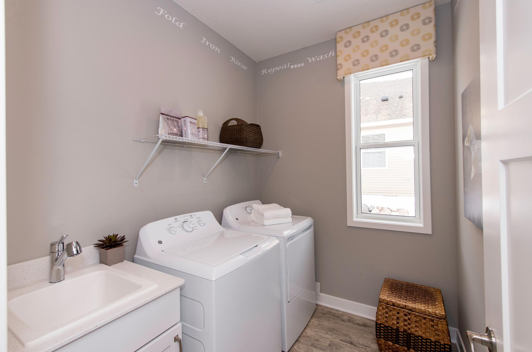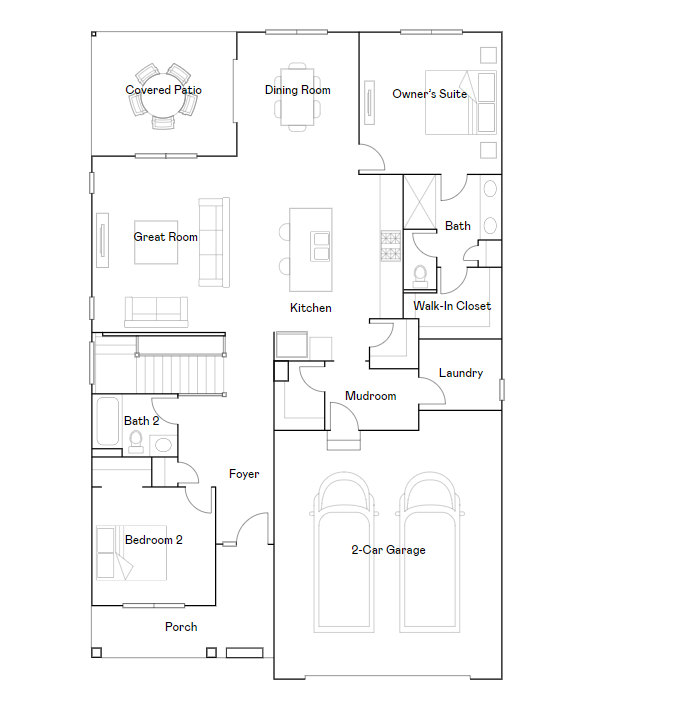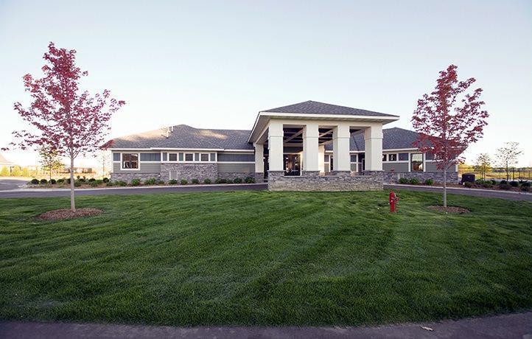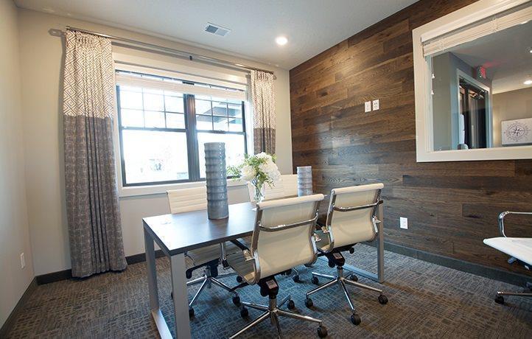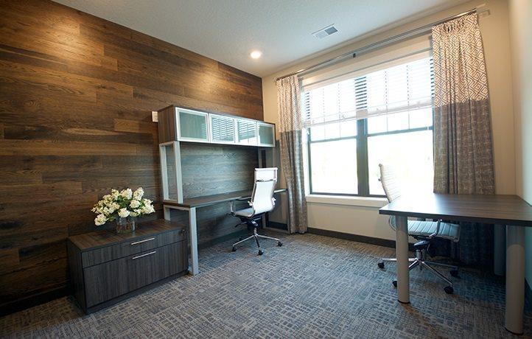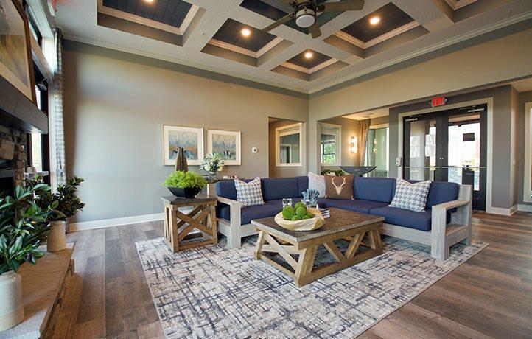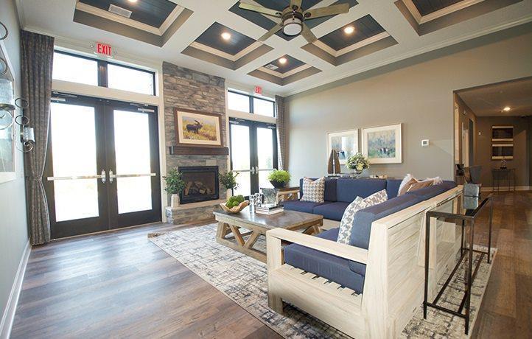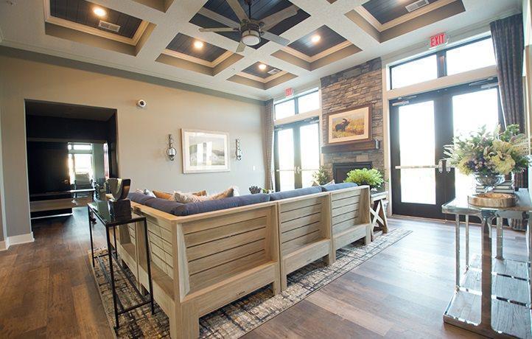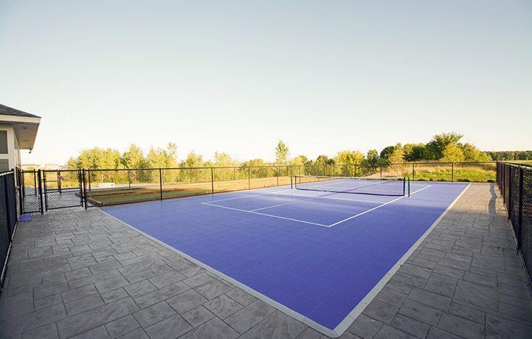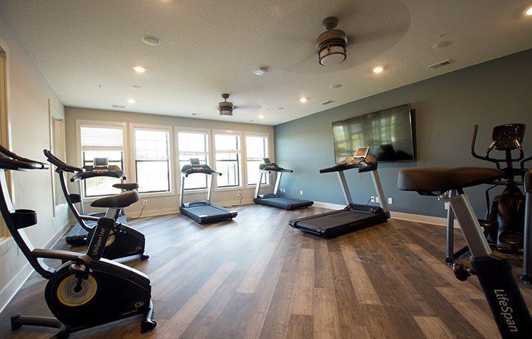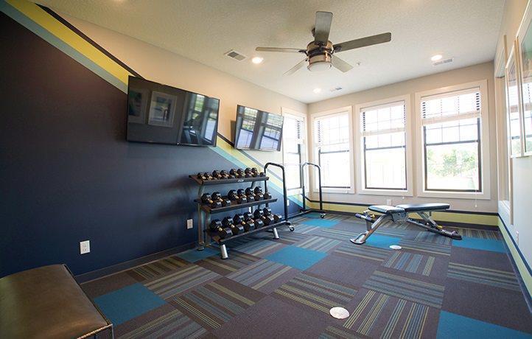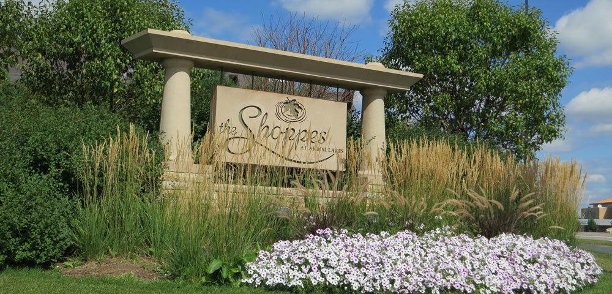20168 GRASSLAND WAY
20168 Grassland Way, Maple Grove (Rogers), 55311, MN
-
Price: $514,430
-
Status type: For Sale
-
City: Maple Grove (Rogers)
-
Neighborhood: Laurel Creek 5th Addition
Bedrooms: 2
Property Size :1585
-
Listing Agent: NST10379,NST505534
-
Property type : Single Family Residence
-
Zip code: 55311
-
Street: 20168 Grassland Way
-
Street: 20168 Grassland Way
Bathrooms: 2
Year: 2024
Listing Brokerage: Lennar Sales Corp
FEATURES
- Refrigerator
- Microwave
- Dishwasher
- Disposal
- Cooktop
- Humidifier
- Air-To-Air Exchanger
- Gas Water Heater
DETAILS
The Brighton floor plan fits everyone's needs. Two bedroom and a covered deck. Open feeling throughout the house. quartz counter tops and Island. White cabinets and gourmet kitchen. Laminate plank floors. Move in Now. Three car garage. " Ask how you can save with Sellers's preferred lender"
INTERIOR
Bedrooms: 2
Fin ft² / Living Area: 1585 ft²
Below Ground Living: N/A
Bathrooms: 2
Above Ground Living: 1585ft²
-
Basement Details: Slab,
Appliances Included:
-
- Refrigerator
- Microwave
- Dishwasher
- Disposal
- Cooktop
- Humidifier
- Air-To-Air Exchanger
- Gas Water Heater
EXTERIOR
Air Conditioning: Central Air
Garage Spaces: 3
Construction Materials: N/A
Foundation Size: 1585ft²
Unit Amenities:
-
- Kitchen Window
- In-Ground Sprinkler
- Kitchen Center Island
- Tile Floors
- Primary Bedroom Walk-In Closet
Heating System:
-
- Forced Air
ROOMS
| Main | Size | ft² |
|---|---|---|
| Living Room | 14x17 | 196 ft² |
| Kitchen | 12x18 | 144 ft² |
| Dining Room | 11x12 | 121 ft² |
| Bedroom 1 | 13x13 | 169 ft² |
| Bedroom 2 | 11.5x11 | 131.29 ft² |
| Garage | 21.5x25.5 | 544.34 ft² |
LOT
Acres: N/A
Lot Size Dim.: TBD
Longitude: 45.1611
Latitude: -93.5354
Zoning: Residential-Multi-Family,Residential-Single Family
FINANCIAL & TAXES
Tax year: 2023
Tax annual amount: N/A
MISCELLANEOUS
Fuel System: N/A
Sewer System: City Sewer/Connected
Water System: City Water/Connected
ADITIONAL INFORMATION
MLS#: NST7325314
Listing Brokerage: Lennar Sales Corp

ID: 2626199
Published: January 24, 2024
Last Update: January 24, 2024
Views: 50


