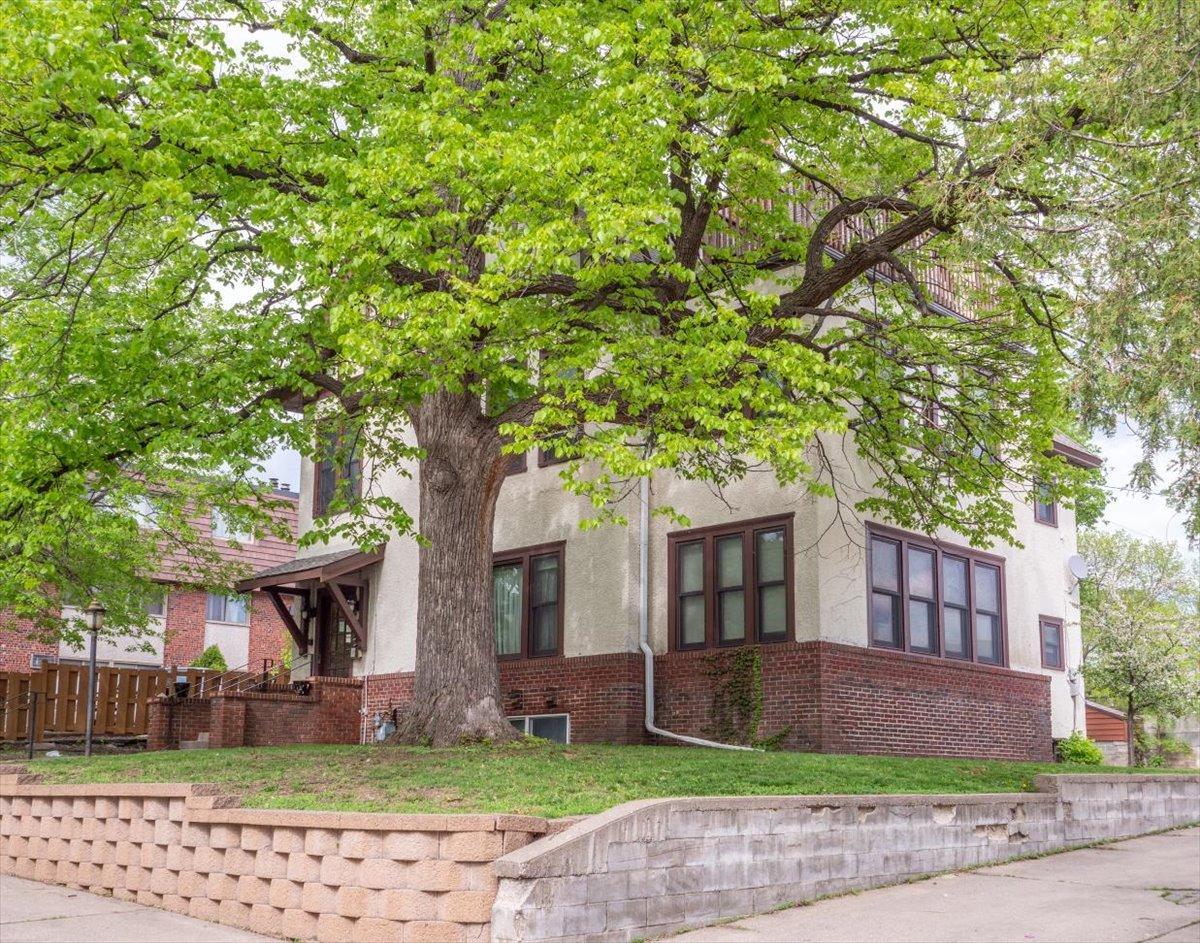2017 GRAND AVENUE
2017 Grand Avenue, Minneapolis, 55405, MN
-
Price: $659,900
-
Status type: For Sale
-
City: Minneapolis
-
Neighborhood: Whittier
Bedrooms: 0
Property Size :4263
-
Listing Agent: NST16638,NST51568
-
Property type : Quadruplex
-
Zip code: 55405
-
Street: 2017 Grand Avenue
-
Street: 2017 Grand Avenue
Bathrooms: N/A
Year: 1904
Listing Brokerage: Coldwell Banker Burnet
DETAILS
Prime Whittier neighborhood location! This four unit building sits on an extra wide 64ft lot perfect for owner-occupied or investor. First and second floor units have two bedroom floor plans with generous room sizes, hardwood floors, fireplaces, formal dining rooms and sunrooms. Large third floor one bedroom unit includes den with access to private deck and living room with gas fireplace. Lower level includes a studio unit and separate utility room with coin operated laundry (owned). Three car garage plus additional off-street parking. Long term tenants with below market rents. All leases are month to month. Neighboring duplex, 2025 Grand Ave. on 60 foot wide lot is also for sale.
INTERIOR
Bedrooms: N/A
Fin ft² / Living Area: 4263 ft²
Below Ground Living: 772ft²
Bathrooms: N/A
Above Ground Living: 3491ft²
-
Basement Details: Full, Partially Finished, Shared Access,
Appliances Included:
-
EXTERIOR
Air Conditioning: N/A
Garage Spaces: 3
Construction Materials: N/A
Foundation Size: 1544ft²
Unit Amenities:
-
Heating System:
-
- Hot Water
- Boiler
ROOMS
| Main | Size | ft² |
|---|---|---|
| Unit 1 Bedroom 1 | 15x11 | 225 ft² |
| Unit 1 Bedroom 2 | 12x11 | 144 ft² |
| Unit 1 Dining Room | 16x13 | 256 ft² |
| Unit 1 Extra Room 1 | 20x09 | 400 ft² |
| Unit 1 Extra Room 2 | 08x04 | 64 ft² |
| Unit 1 Extra Room 3 | 10x06 | 100 ft² |
| Unit 1 Kitchen | 11x09 | 121 ft² |
| Unit 1 Living Room | 20x19 | 400 ft² |
| n/a | Size | ft² |
|---|---|---|
| Unit 1 Family Room | n/a | 0 ft² |
| Upper | Size | ft² |
|---|---|---|
| Unit 2 Bedroom 1 | 15x11 | 225 ft² |
| Unit 2 Bedroom 2 | 12x11 | 144 ft² |
| Unit 2 Dining Room | 16x13 | 256 ft² |
| Unit 2 Extra Room 1 | 20x09 | 400 ft² |
| Unit 2 Extra Room 2 | 08x04 | 64 ft² |
| Unit 2 Extra Room 3 | 10x06 | 100 ft² |
| Unit 2 Kitchen | 11x09 | 121 ft² |
| Unit 2 Living Room | 20x19 | 400 ft² |
| Third | Size | ft² |
|---|---|---|
| Unit 3 Bedroom 1 | 17x11 | 289 ft² |
| Unit 3 Dining Room | 09x08 | 81 ft² |
| Unit 3 Extra Room 1 | 21x07 | 441 ft² |
| Unit 3 Extra Room 2 | 15x09 | 225 ft² |
| Unit 3 Extra Room 3 | 07x06 | 49 ft² |
| Unit 3 Kitchen | 10x09 | 100 ft² |
| Unit 3 Living Room | 14x14 | 196 ft² |
| Basement | Size | ft² |
|---|---|---|
| Unit 4 Bedroom 1 | 12x11 | 144 ft² |
| Unit 4 Kitchen | 16x06 | 256 ft² |
| Unit 4 Living Room | 25x13 | 625 ft² |
LOT
Acres: N/A
Lot Size Dim.: 64x129
Longitude: 44.9621
Latitude: -93.2839
Zoning: Residential-Multi-Family
FINANCIAL & TAXES
Tax year: 2022
Tax annual amount: $10,295
MISCELLANEOUS
Fuel System: N/A
Sewer System: City Sewer/Connected
Water System: City Water/Connected
ADITIONAL INFORMATION
MLS#: NST6199577
Listing Brokerage: Coldwell Banker Burnet

ID: 743396
Published: May 20, 2022
Last Update: May 20, 2022
Views: 105






























