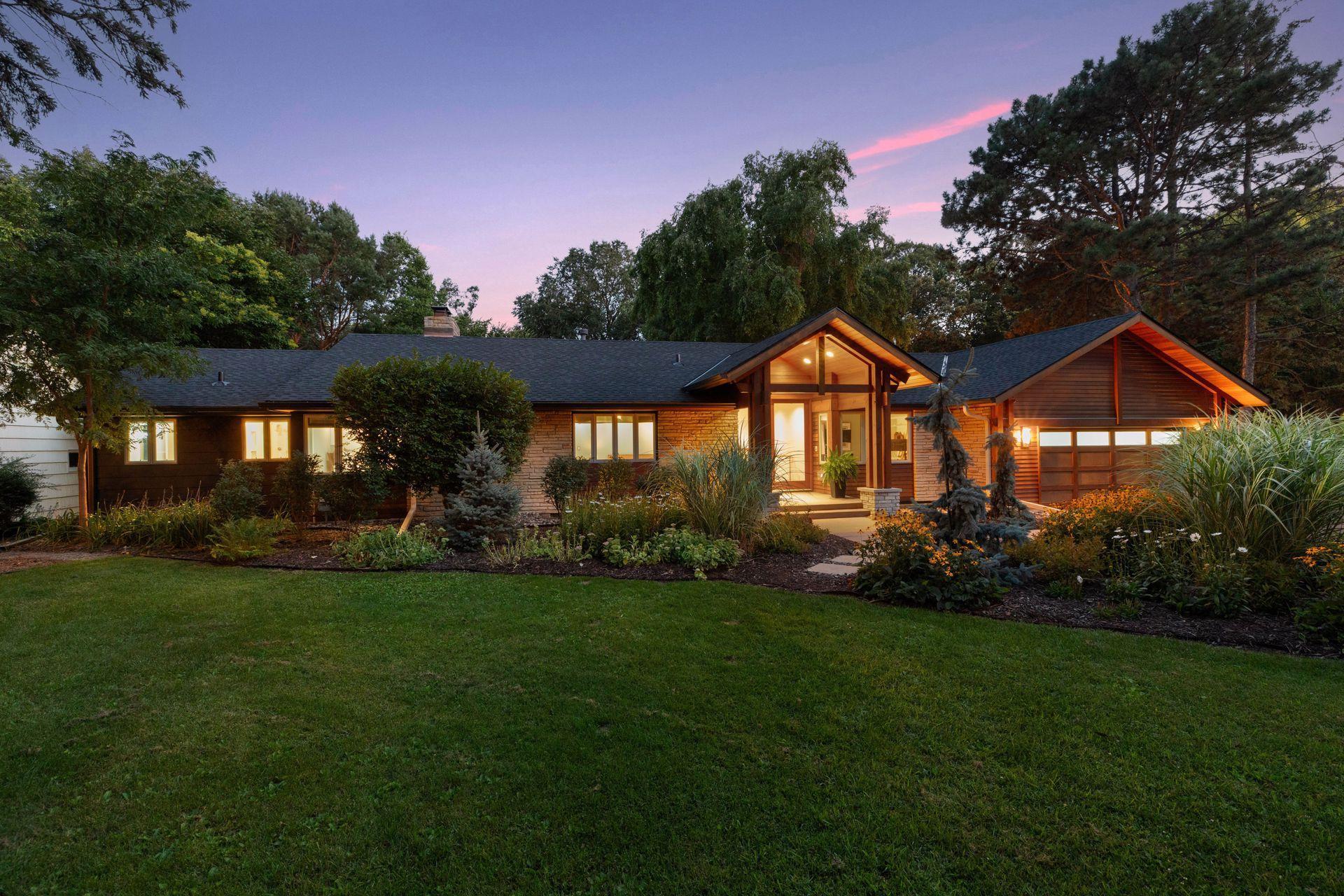2018 LOWER SAINT DENNIS ROAD
2018 Lower Saint Dennis Road, Saint Paul, 55116, MN
-
Price: $1,390,000
-
Status type: For Sale
-
City: Saint Paul
-
Neighborhood: Highland
Bedrooms: 4
Property Size :4383
-
Listing Agent: NST16460,NST46928
-
Property type : Single Family Residence
-
Zip code: 55116
-
Street: 2018 Lower Saint Dennis Road
-
Street: 2018 Lower Saint Dennis Road
Bathrooms: 4
Year: 1951
Listing Brokerage: Coldwell Banker Burnet
FEATURES
- Refrigerator
- Washer
- Dryer
- Microwave
- Exhaust Fan
- Dishwasher
- Disposal
- Cooktop
- Wall Oven
- Wine Cooler
- Stainless Steel Appliances
DETAILS
Dare to dream! This truly captivating 4+Bedroom, 4-Bath masterpiece is nestled on a 1.26 acre wooded paradise, and boasts a timeless blend of mid-century character and exquisite modern updates. Sunshine streams through expansive windows throughout to bathe the spaces in natural light. The floorplan is open and bright, with lovely maple flooring extending through the living room, dining room, home office and kitchen. The living room boasts a gas fireplace, and your guests will move easily to the elegant formal dining room. The dream kitchen is sure to impress, accented with Brazilian marble, top-of-the-line appliances and custom-designed cabinetry. A half bath and mudroom with cubbies is nearby. Three bedrooms, including the owner's suite with private full bath, are found on the main level, along with a flexible office/potential bedroom. The lower level will be a magnet for family and friends alike, with an inviting family room complete with a circular, glass block wet bar, a second kitchen with laundry facilities, and space for game tables or your entertainment system. The lower level kitchen is so convenient for entertaining! There is also a bedroom, home office, a three-quarter bath, plus loads of super storage. Outdoor living spaces include a two tiered deck, a patio, and a fully fenced backyard with designer gardens and mature trees. Two car attached garage. New roof, gutters and skylights in 2023. New upper and lower level carpet, LG washer and dryer, painted inside and out, and an asphalt driveway in 2024. This exceptional home is in a class by itself!
INTERIOR
Bedrooms: 4
Fin ft² / Living Area: 4383 ft²
Below Ground Living: 2076ft²
Bathrooms: 4
Above Ground Living: 2307ft²
-
Basement Details: Daylight/Lookout Windows, Egress Window(s), Finished, Full, Walkout,
Appliances Included:
-
- Refrigerator
- Washer
- Dryer
- Microwave
- Exhaust Fan
- Dishwasher
- Disposal
- Cooktop
- Wall Oven
- Wine Cooler
- Stainless Steel Appliances
EXTERIOR
Air Conditioning: Central Air
Garage Spaces: 2
Construction Materials: N/A
Foundation Size: 2307ft²
Unit Amenities:
-
- Patio
- Kitchen Window
- Deck
- Hardwood Floors
- Vaulted Ceiling(s)
- Washer/Dryer Hookup
- Panoramic View
- Kitchen Center Island
- Wet Bar
- Tile Floors
- Main Floor Primary Bedroom
Heating System:
-
- Hot Water
- Forced Air
- Radiant Floor
- Boiler
ROOMS
| Main | Size | ft² |
|---|---|---|
| Living Room | 24x15 | 576 ft² |
| Dining Room | 13x13 | 169 ft² |
| Kitchen | 23x13 | 529 ft² |
| Office | 12x11 | 144 ft² |
| Bedroom 1 | 22x13 | 484 ft² |
| Bedroom 2 | 13x12 | 169 ft² |
| Bedroom 3 | 13x12 | 169 ft² |
| Mud Room | 12x8 | 144 ft² |
| Deck | 1x1 | 1 ft² |
| Deck | 1x1 | 1 ft² |
| Lower | Size | ft² |
|---|---|---|
| Bedroom 4 | 14x11 | 196 ft² |
| Family Room | 64x15 | 4096 ft² |
| Kitchen- 2nd | 18x11 | 324 ft² |
| Office | 14x11 | 196 ft² |
| Patio | 1x1 | 1 ft² |
| Storage | 27x15 | 729 ft² |
LOT
Acres: N/A
Lot Size Dim.: Irregular
Longitude: 44.9067
Latitude: -93.1632
Zoning: Residential-Single Family
FINANCIAL & TAXES
Tax year: 2024
Tax annual amount: $20,020
MISCELLANEOUS
Fuel System: N/A
Sewer System: City Sewer/Connected
Water System: City Water/Connected
ADITIONAL INFORMATION
MLS#: NST7637552
Listing Brokerage: Coldwell Banker Burnet

ID: 3328822
Published: August 24, 2024
Last Update: August 24, 2024
Views: 14






