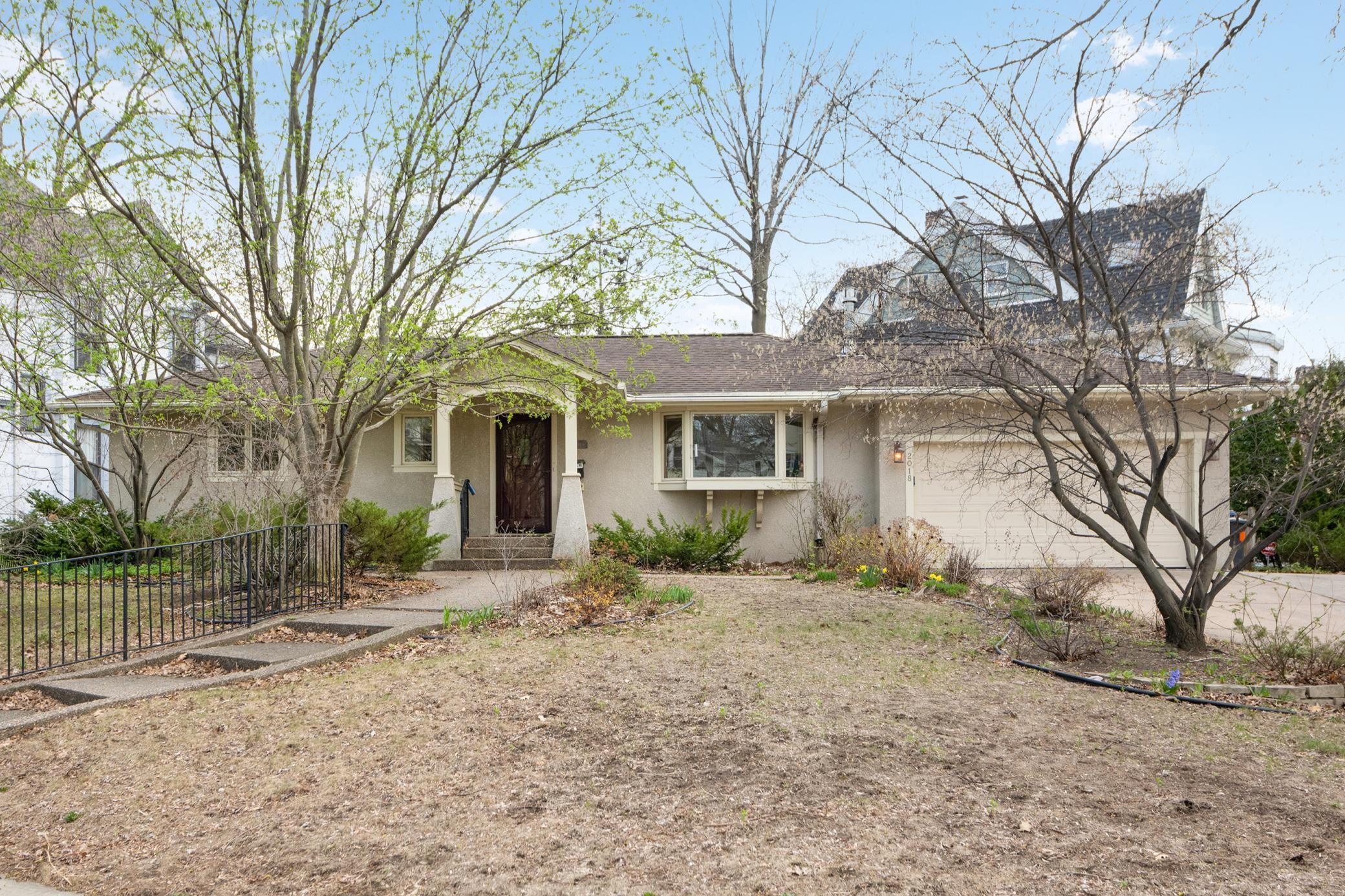2018 SHERIDAN AVENUE
2018 Sheridan Avenue, Minneapolis, 55405, MN
-
Price: $650,000
-
Status type: For Sale
-
City: Minneapolis
-
Neighborhood: Kenwood
Bedrooms: 2
Property Size :2278
-
Listing Agent: NST16570,NST49689
-
Property type : Single Family Residence
-
Zip code: 55405
-
Street: 2018 Sheridan Avenue
-
Street: 2018 Sheridan Avenue
Bathrooms: 2
Year: 1957
Listing Brokerage: Edina Realty, Inc.
FEATURES
- Refrigerator
- Washer
- Dryer
- Microwave
- Exhaust Fan
- Dishwasher
- Disposal
- Humidifier
- Water Filtration System
- Gas Water Heater
DETAILS
Add your personal touches to this amazing open airy rambler in the heart of Kenwood. Walking distance to Lake of the Isles, just east of Cedar Lake, trails, close to Downtown Mpls. Hardwood floors throughout the main living area. Loads of sky lights and great windows and French Doors. Birch Trim and cabinets. Inground irrigation system, ponding area, Gardens, patios, 2 car attached garage, plus mud room. 12x10 Garden shed complete with electricity and sky light. Huge primary bedroom closet, plus two large cedar lined closets. Double vanity in the main level ¾ bath and full bath down with jetted tub. Hot water heat, central air conditioning, in floor electrical heat in the main floor family room, one wood burning fireplace and one gas fireplace. Plenty of potential!
INTERIOR
Bedrooms: 2
Fin ft² / Living Area: 2278 ft²
Below Ground Living: 810ft²
Bathrooms: 2
Above Ground Living: 1468ft²
-
Basement Details: Full, Finished, Block,
Appliances Included:
-
- Refrigerator
- Washer
- Dryer
- Microwave
- Exhaust Fan
- Dishwasher
- Disposal
- Humidifier
- Water Filtration System
- Gas Water Heater
EXTERIOR
Air Conditioning: Central Air
Garage Spaces: 2
Construction Materials: N/A
Foundation Size: 1468ft²
Unit Amenities:
-
- Patio
- Kitchen Window
- Natural Woodwork
- Hardwood Floors
- Ceiling Fan(s)
- Walk-In Closet
- Vaulted Ceiling(s)
- Washer/Dryer Hookup
- Security System
- In-Ground Sprinkler
- Paneled Doors
- Main Floor Master Bedroom
- Skylight
- Kitchen Center Island
- Master Bedroom Walk-In Closet
- French Doors
Heating System:
-
- Hot Water
- Baseboard
- Radiant Floor
- Boiler
- Fireplace(s)
ROOMS
| Main | Size | ft² |
|---|---|---|
| Living Room | 21x13 | 441 ft² |
| Family Room | 27x17 | 729 ft² |
| Kitchen | 13x11 | 169 ft² |
| Bedroom 1 | 13x12 | 169 ft² |
| Bedroom 2 | 12x11 | 144 ft² |
| Other Room | 10x12 | 100 ft² |
| Mud Room | 7x6 | 49 ft² |
| Lower | Size | ft² |
|---|---|---|
| Amusement Room | 22x10 | 484 ft² |
| Game Room | 25x11 | 625 ft² |
LOT
Acres: N/A
Lot Size Dim.: 50x145x110x45x65
Longitude: 44.9626
Latitude: -93.3132
Zoning: Residential-Single Family
FINANCIAL & TAXES
Tax year: 2022
Tax annual amount: $10,223
MISCELLANEOUS
Fuel System: N/A
Sewer System: City Sewer/Connected
Water System: City Water/Connected
ADITIONAL INFORMATION
MLS#: NST6192334
Listing Brokerage: Edina Realty, Inc.

ID: 685093
Published: May 10, 2022
Last Update: May 10, 2022
Views: 68




































