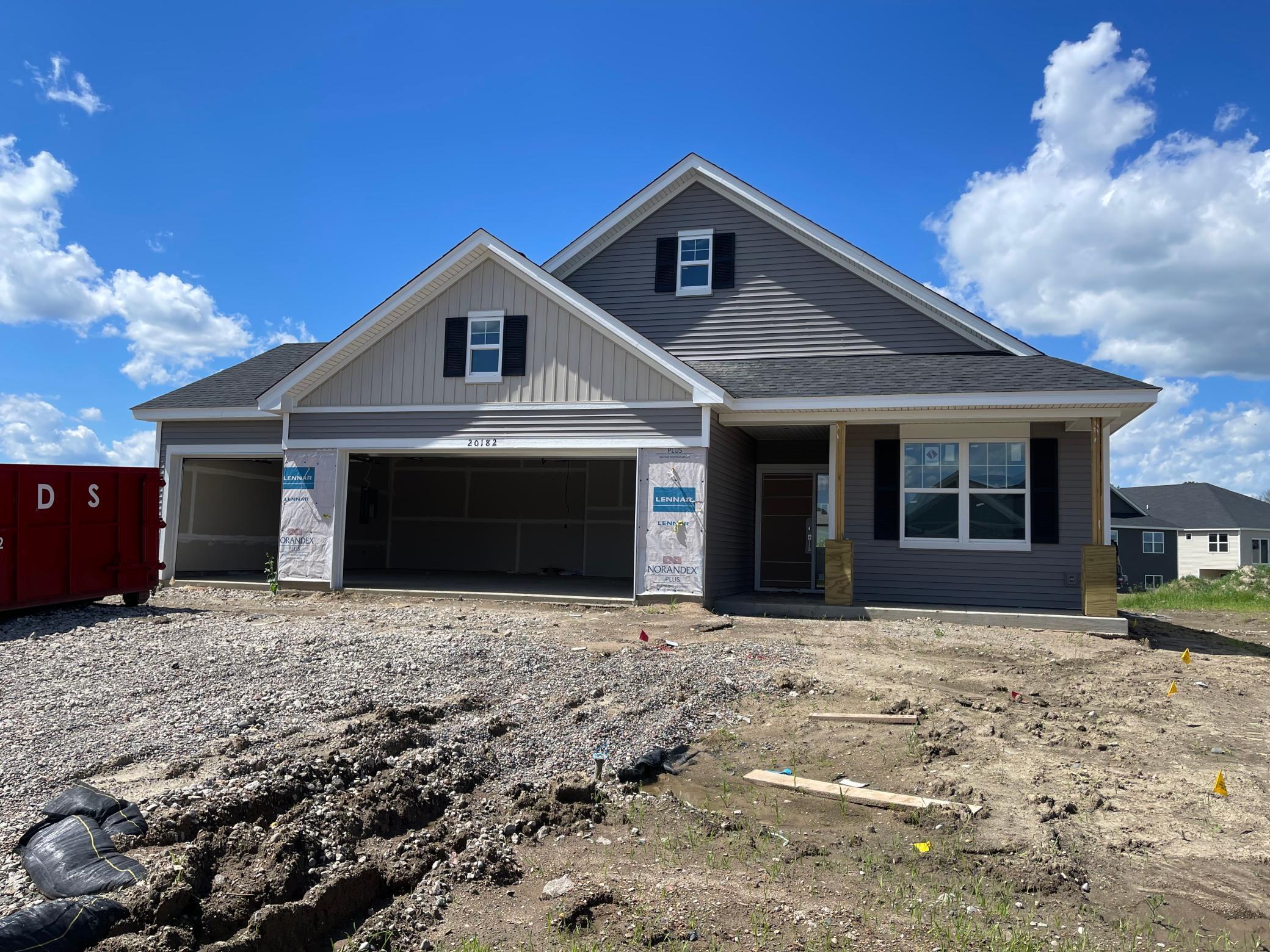20182 GRASSLAND WAY
20182 Grassland Way, Rogers, 55311, MN
-
Price: $520,205
-
Status type: For Sale
-
City: Rogers
-
Neighborhood: Laurel Creek 5th Addition
Bedrooms: 2
Property Size :1585
-
Listing Agent: NST10379,NST505534
-
Property type : Single Family Residence
-
Zip code: 55311
-
Street: 20182 Grassland Way
-
Street: 20182 Grassland Way
Bathrooms: 2
Year: 2024
Listing Brokerage: Lennar Sales Corp
FEATURES
- Refrigerator
- Microwave
- Dishwasher
- Disposal
- Cooktop
- Wall Oven
- Humidifier
- Air-To-Air Exchanger
DETAILS
Close by late July! Ask how you can qualify for a 4.5% 7 year arm with seller's preferred lender The Brighton floor plan fits everyone's needs. Two bedroom and a covered deck. Open feeling throughout the house. quartz counter tops and Island. Upgraded and gourmet kitchen with appliances such as wall oven. Laminate plank floors. Three car garage. Shared pickleball court, pool and amenity center in the community.
INTERIOR
Bedrooms: 2
Fin ft² / Living Area: 1585 ft²
Below Ground Living: N/A
Bathrooms: 2
Above Ground Living: 1585ft²
-
Basement Details: Slab,
Appliances Included:
-
- Refrigerator
- Microwave
- Dishwasher
- Disposal
- Cooktop
- Wall Oven
- Humidifier
- Air-To-Air Exchanger
EXTERIOR
Air Conditioning: Central Air
Garage Spaces: 3
Construction Materials: N/A
Foundation Size: 1585ft²
Unit Amenities:
-
- Kitchen Window
- Paneled Doors
- Kitchen Center Island
- Tile Floors
- Primary Bedroom Walk-In Closet
Heating System:
-
- Forced Air
ROOMS
| Main | Size | ft² |
|---|---|---|
| Living Room | 14x17 | 196 ft² |
| Kitchen | 12x18 | 144 ft² |
| Dining Room | 11x12 | 121 ft² |
| Bedroom 1 | 13x13 | 169 ft² |
| Bedroom 2 | 11.5x11 | 131.29 ft² |
| Garage | 21.5x25.5 | 544.34 ft² |
LOT
Acres: N/A
Lot Size Dim.: TBD
Longitude: 45.161
Latitude: -93.536
Zoning: Residential-Multi-Family,Residential-Single Family
FINANCIAL & TAXES
Tax year: 2023
Tax annual amount: N/A
MISCELLANEOUS
Fuel System: N/A
Sewer System: City Sewer/Connected
Water System: City Water/Connected
ADITIONAL INFORMATION
MLS#: NST7615997
Listing Brokerage: Lennar Sales Corp

ID: 3122975
Published: July 03, 2024
Last Update: July 03, 2024
Views: 8






