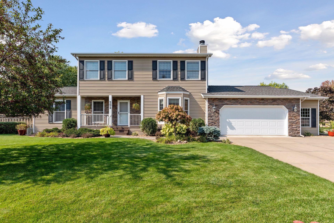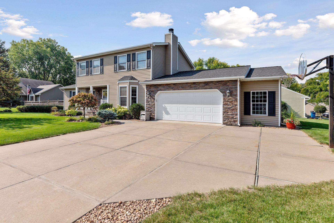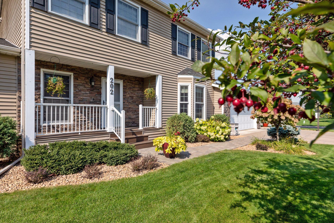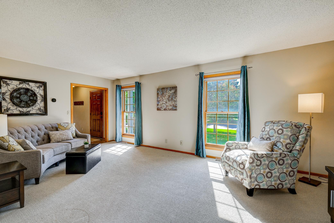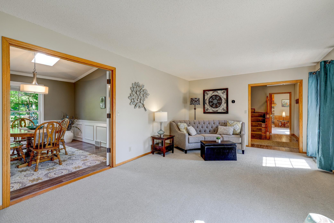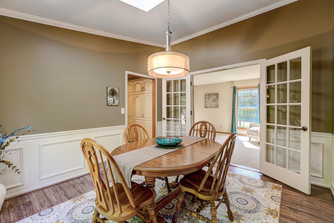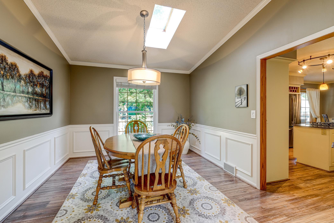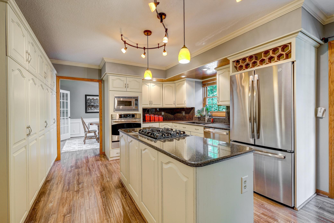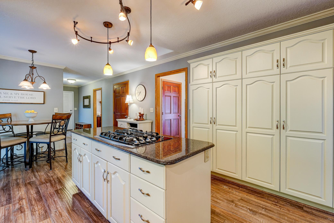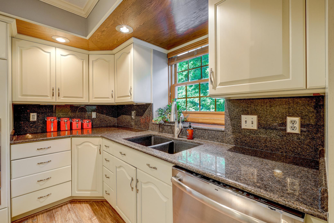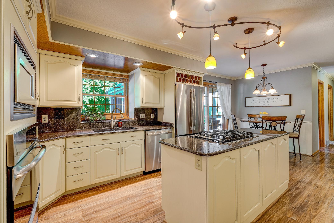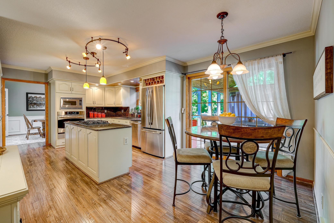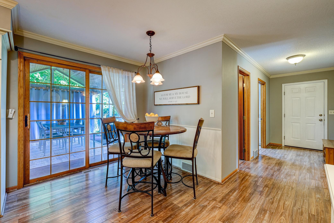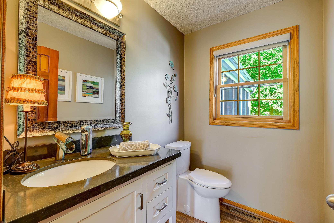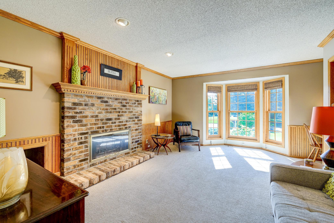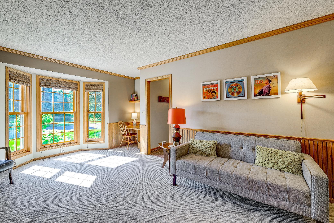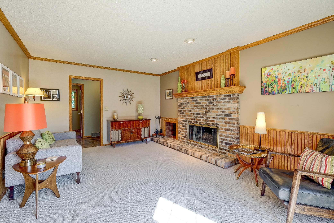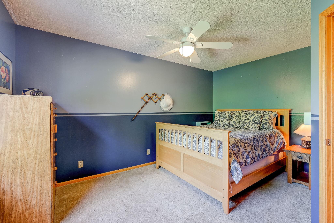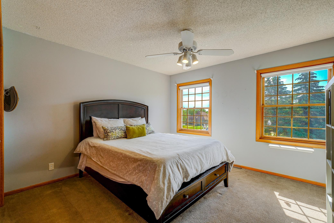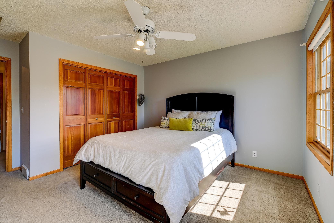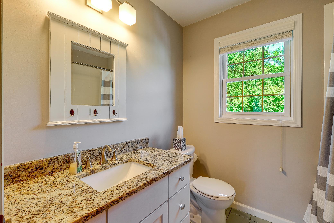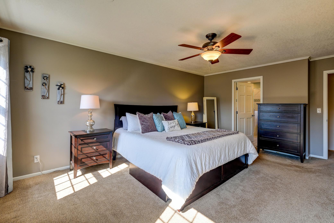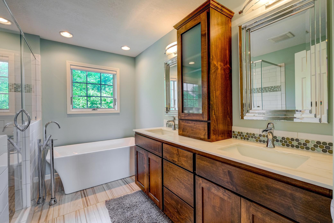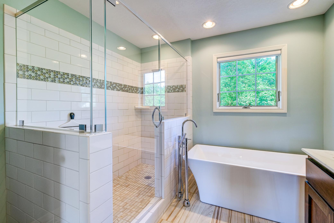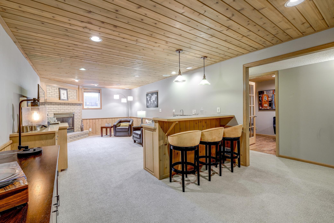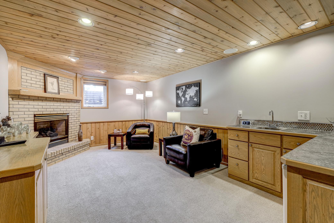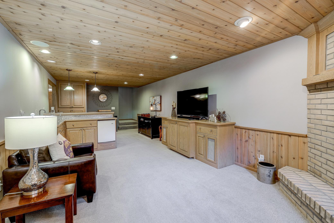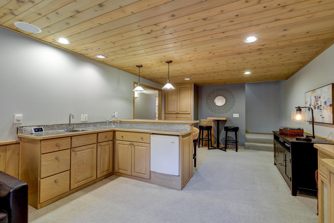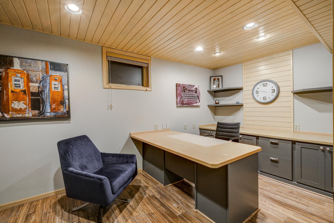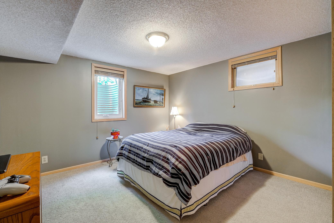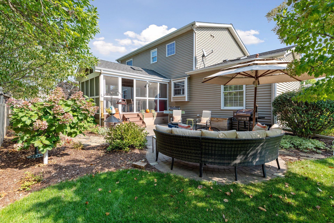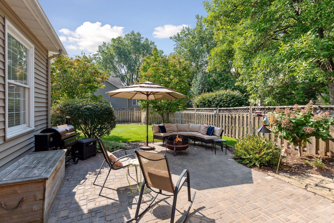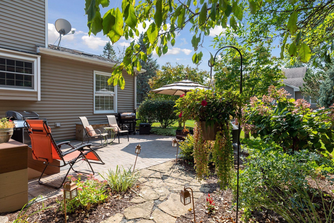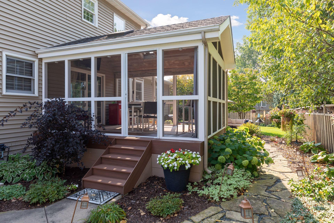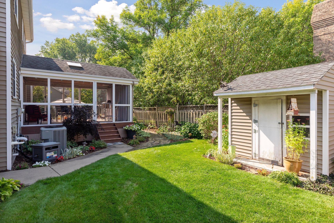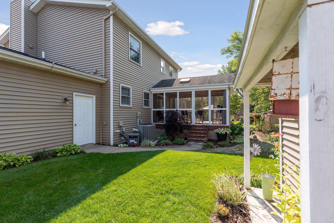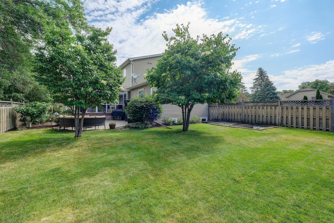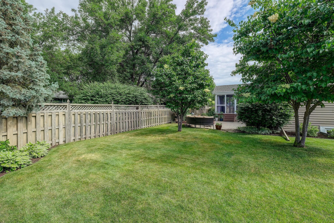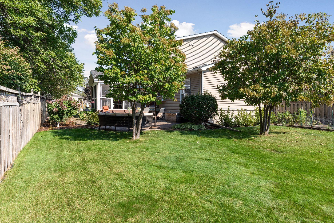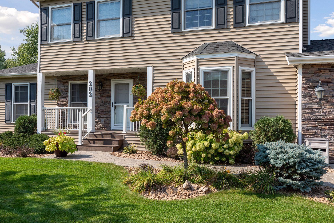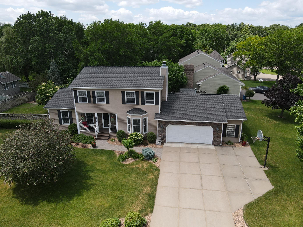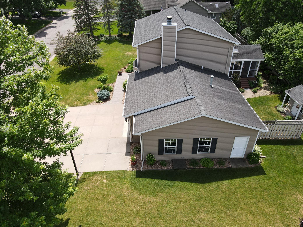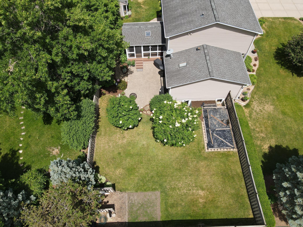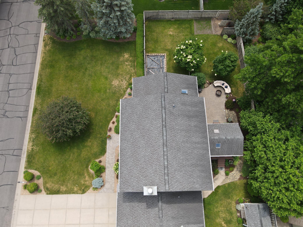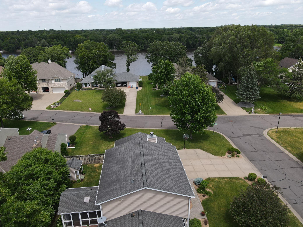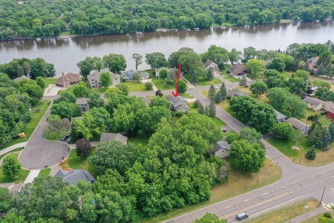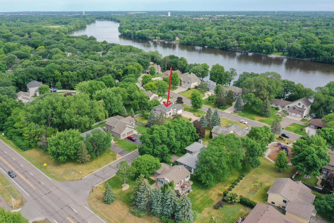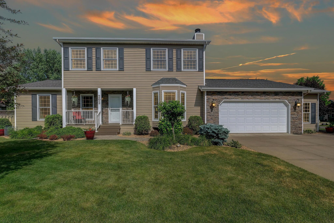202 SUNRISE LANE
202 Sunrise Lane, Champlin, 55316, MN
-
Price: $539,900
-
Status type: For Sale
-
City: Champlin
-
Neighborhood: Rosewood Add
Bedrooms: 4
Property Size :3484
-
Listing Agent: NST16455,NST226503
-
Property type : Single Family Residence
-
Zip code: 55316
-
Street: 202 Sunrise Lane
-
Street: 202 Sunrise Lane
Bathrooms: 4
Year: 1988
Listing Brokerage: Coldwell Banker Burnet
FEATURES
- Range
- Refrigerator
- Washer
- Dryer
- Microwave
- Dishwasher
- Water Softener Owned
- Disposal
- Humidifier
- Gas Water Heater
DETAILS
STUNNING & updated 2 story home located on a corner lot in a quiet Mississippi River n/hood with amazing landscaping. This floor plan offers tons of natural light, luxury vinyl plank floors, fireplaces & built-ins. Love to entertain? Don't miss this updated kitchen with granite counters, SS appliances, island, white cabinets with a walkout to your beautiful screened in porch w/ privacy overlooking your gorgeous yard and patio. The main level features a family room with fireplace, formal dining, living room & laundry room. The 2nd level includes an Owners suite w/ soaking tub, large walk-in shower & walk-in closet w/custom organization, & 2 large bedrooms with a full bath. The LL features a large family room w/gas fp, built-ins & wet bar, a large office with built-ins, & an additional bedroom, 3/4 bathroom and large storage room. The 756 square foot oversized garage is insulated and duct work in place for natural gas heating. Perfect for the whole family to enjoy!
INTERIOR
Bedrooms: 4
Fin ft² / Living Area: 3484 ft²
Below Ground Living: 1134ft²
Bathrooms: 4
Above Ground Living: 2350ft²
-
Basement Details: Full, Drain Tiled, Egress Window(s),
Appliances Included:
-
- Range
- Refrigerator
- Washer
- Dryer
- Microwave
- Dishwasher
- Water Softener Owned
- Disposal
- Humidifier
- Gas Water Heater
EXTERIOR
Air Conditioning: Central Air
Garage Spaces: 3
Construction Materials: N/A
Foundation Size: 1260ft²
Unit Amenities:
-
- Patio
- Kitchen Window
- Porch
- Ceiling Fan(s)
- Vaulted Ceiling(s)
- In-Ground Sprinkler
- Skylight
- Kitchen Center Island
- Master Bedroom Walk-In Closet
- French Doors
- Wet Bar
Heating System:
-
- Forced Air
ROOMS
| Main | Size | ft² |
|---|---|---|
| Living Room | 20 X 13 | 400 ft² |
| Dining Room | 13 X 11 | 169 ft² |
| Family Room | 12 X 16 | 144 ft² |
| Kitchen | 21 X 13 | 441 ft² |
| Screened Porch | 14 X 16 | 196 ft² |
| Patio | 19 X 20 | 361 ft² |
| Foyer | 12 X 5 | 144 ft² |
| Laundry | 6 X 7 | 36 ft² |
| Upper | Size | ft² |
|---|---|---|
| Bedroom 1 | 18 X 14 | 324 ft² |
| Bedroom 2 | 15 X 11 | 225 ft² |
| Bedroom 3 | 14 X 9 | 196 ft² |
| Lower | Size | ft² |
|---|---|---|
| Bedroom 4 | 13 X 12 | 169 ft² |
| Family Room | 28 X 12 | 784 ft² |
| Office | 15 X 8 | 225 ft² |
LOT
Acres: N/A
Lot Size Dim.: 126X90X161X98
Longitude: 45.1947
Latitude: -93.4098
Zoning: Residential-Single Family
FINANCIAL & TAXES
Tax year: 2022
Tax annual amount: $4,359
MISCELLANEOUS
Fuel System: N/A
Sewer System: City Sewer/Connected
Water System: City Water/Connected
ADITIONAL INFORMATION
MLS#: NST6225983
Listing Brokerage: Coldwell Banker Burnet

ID: 932648
Published: July 01, 2022
Last Update: July 01, 2022
Views: 76


