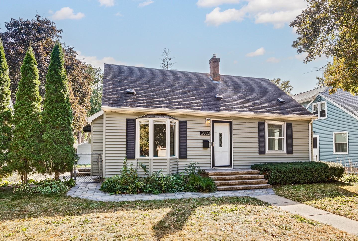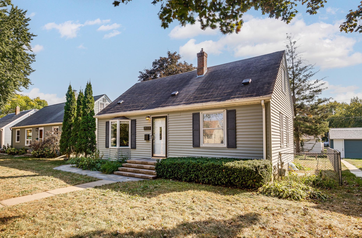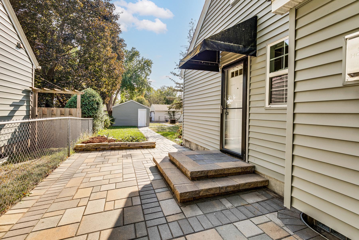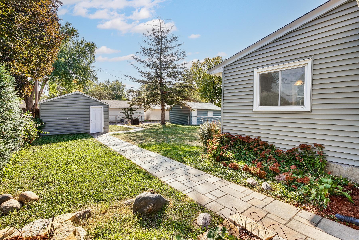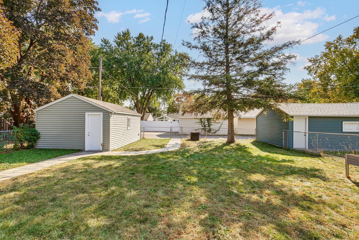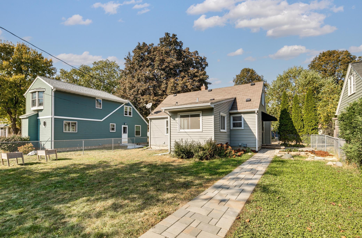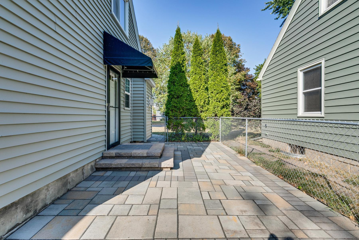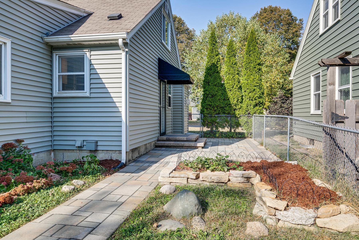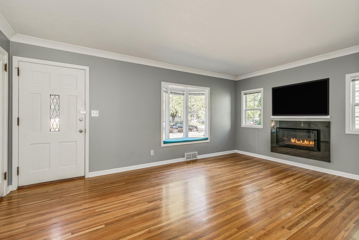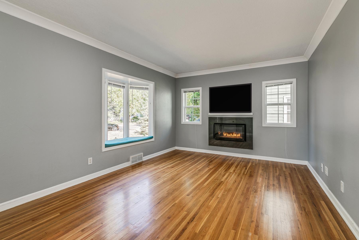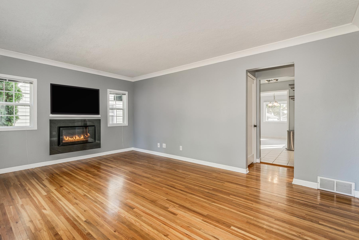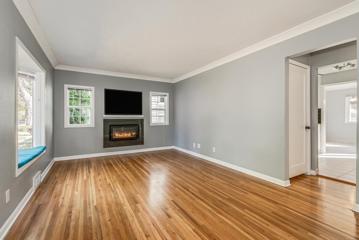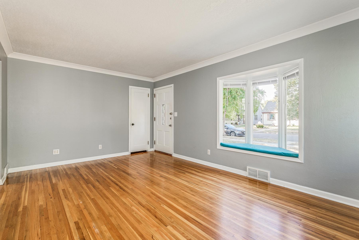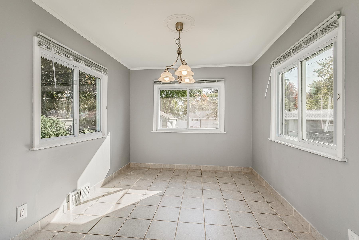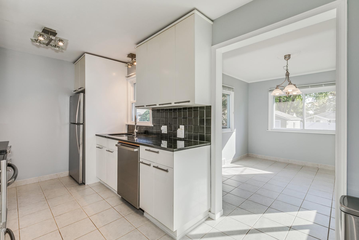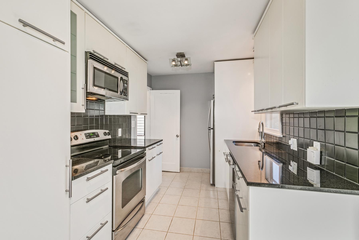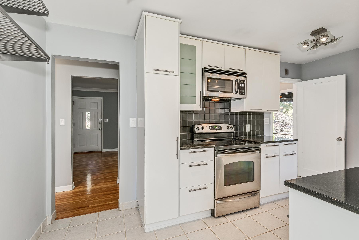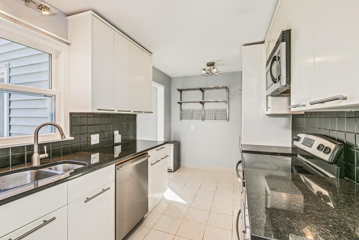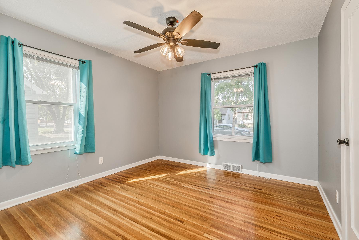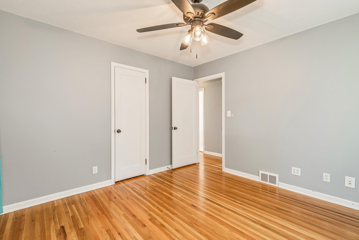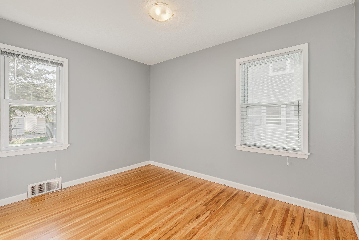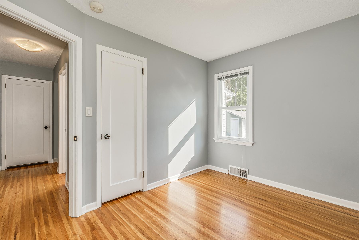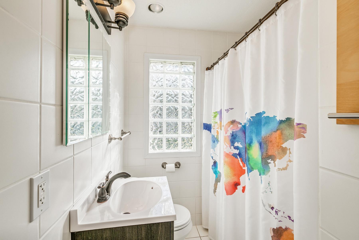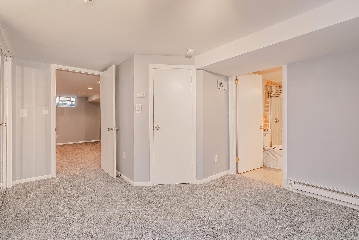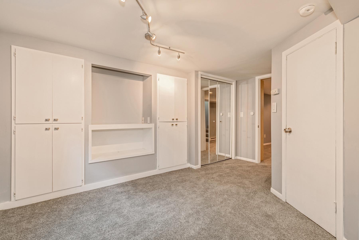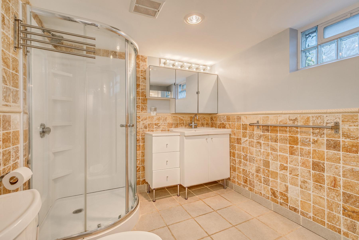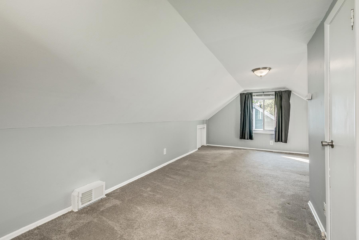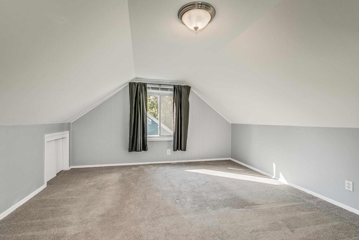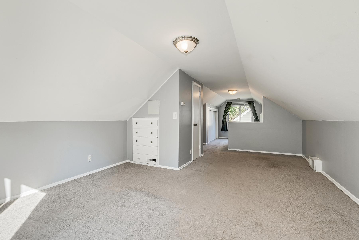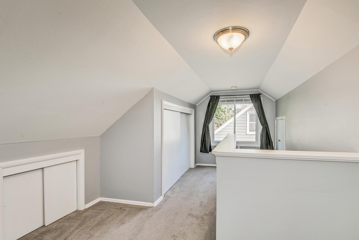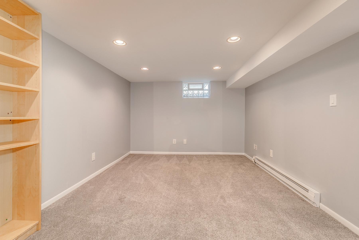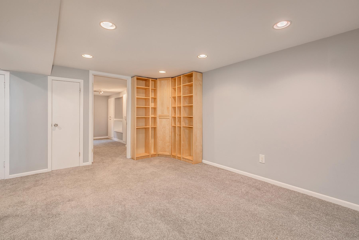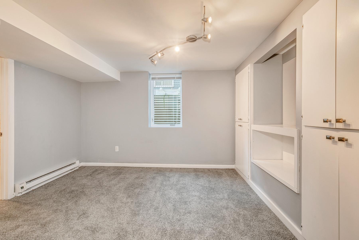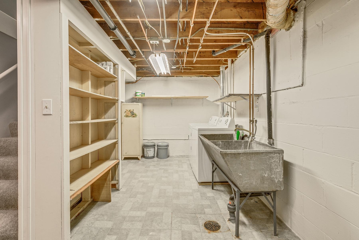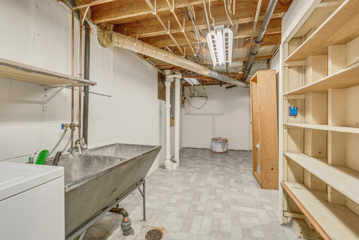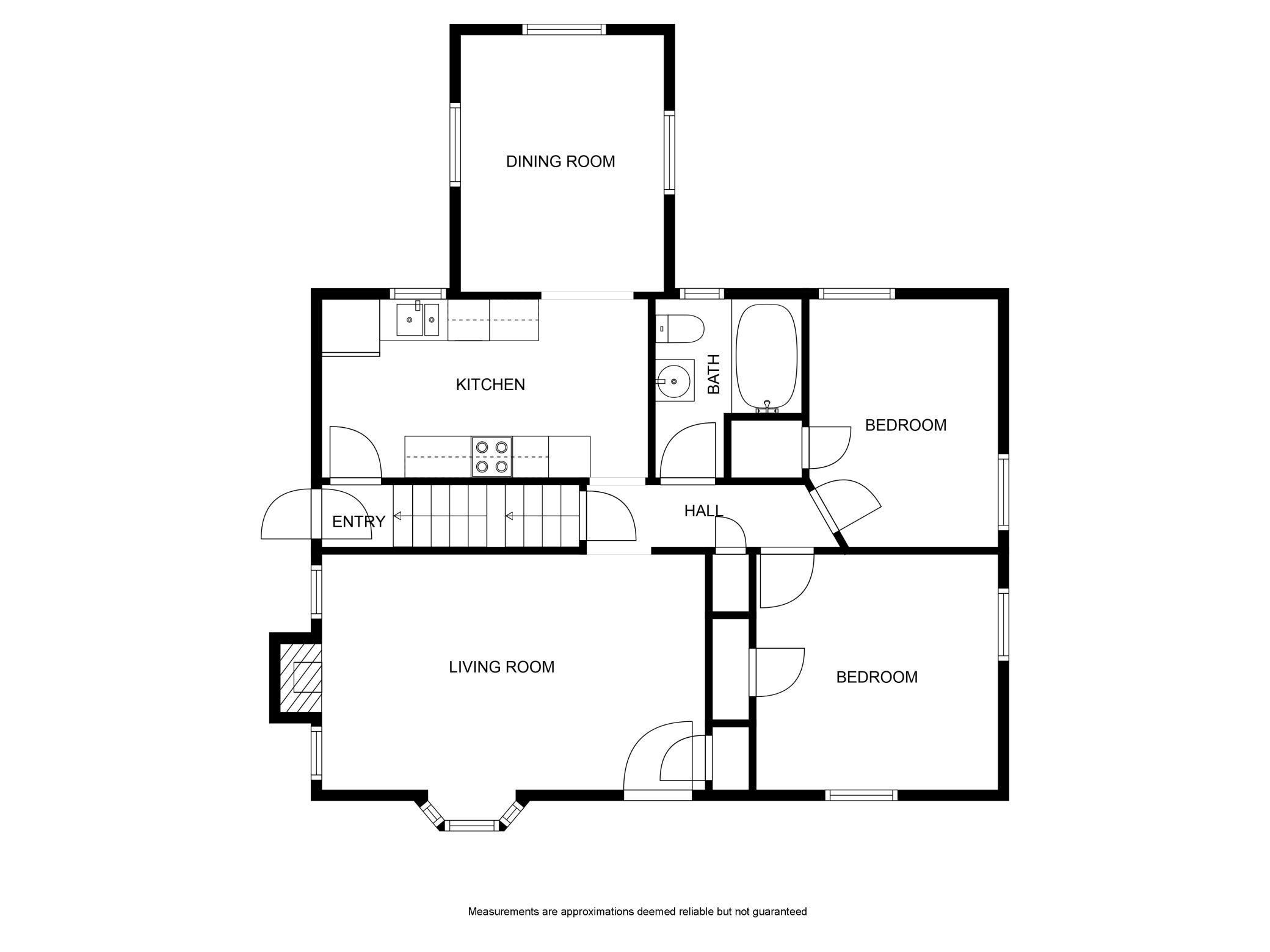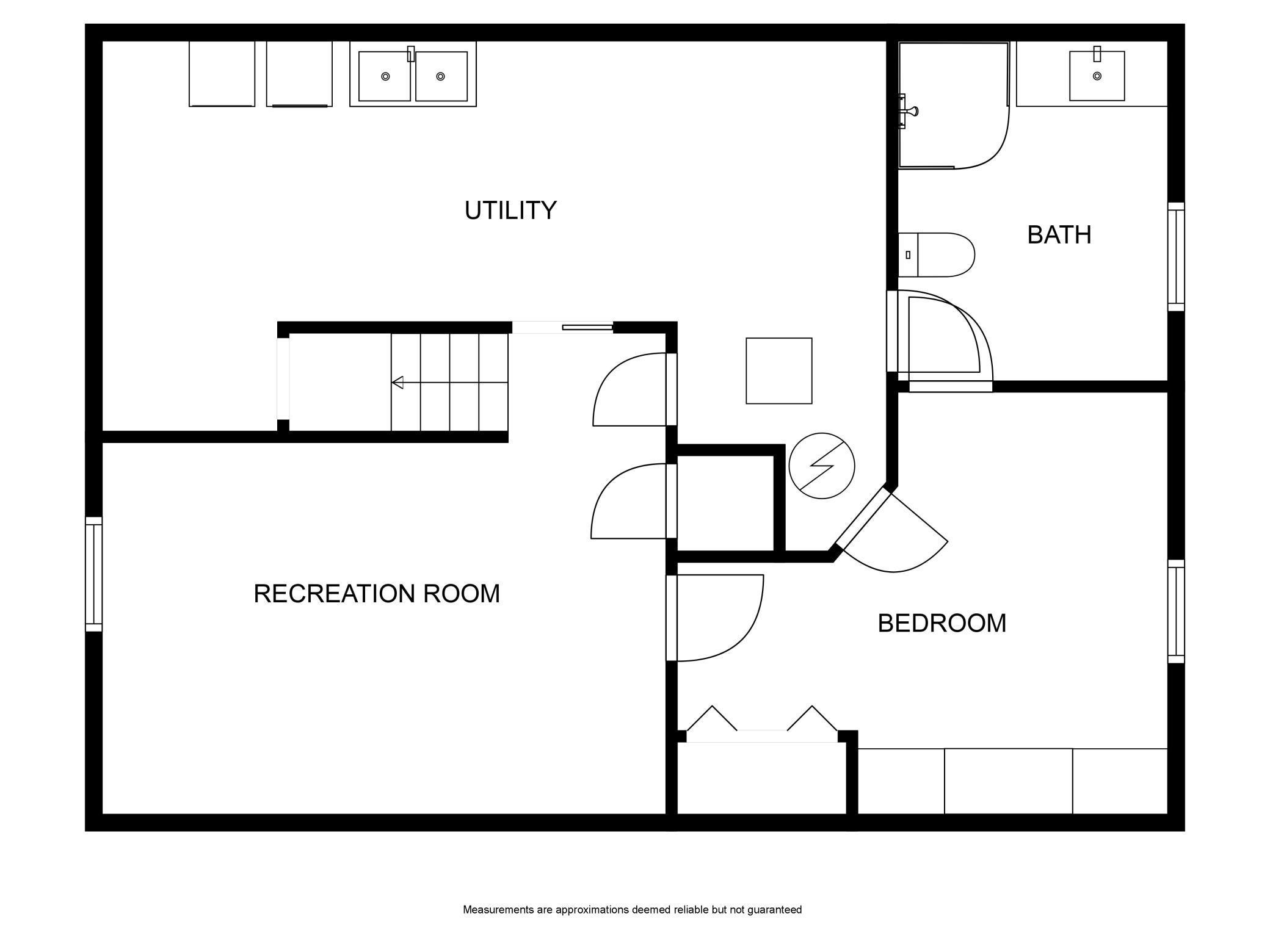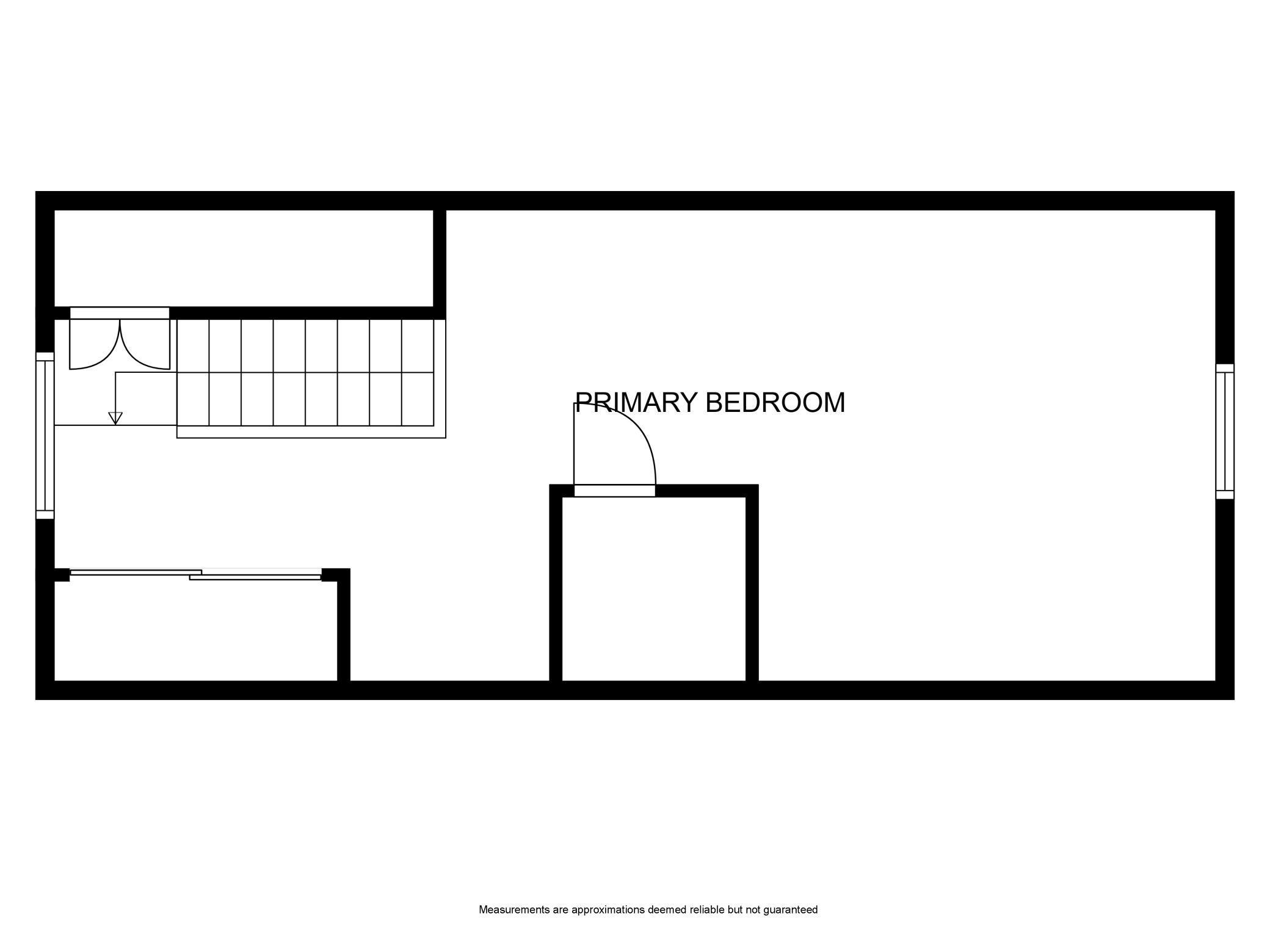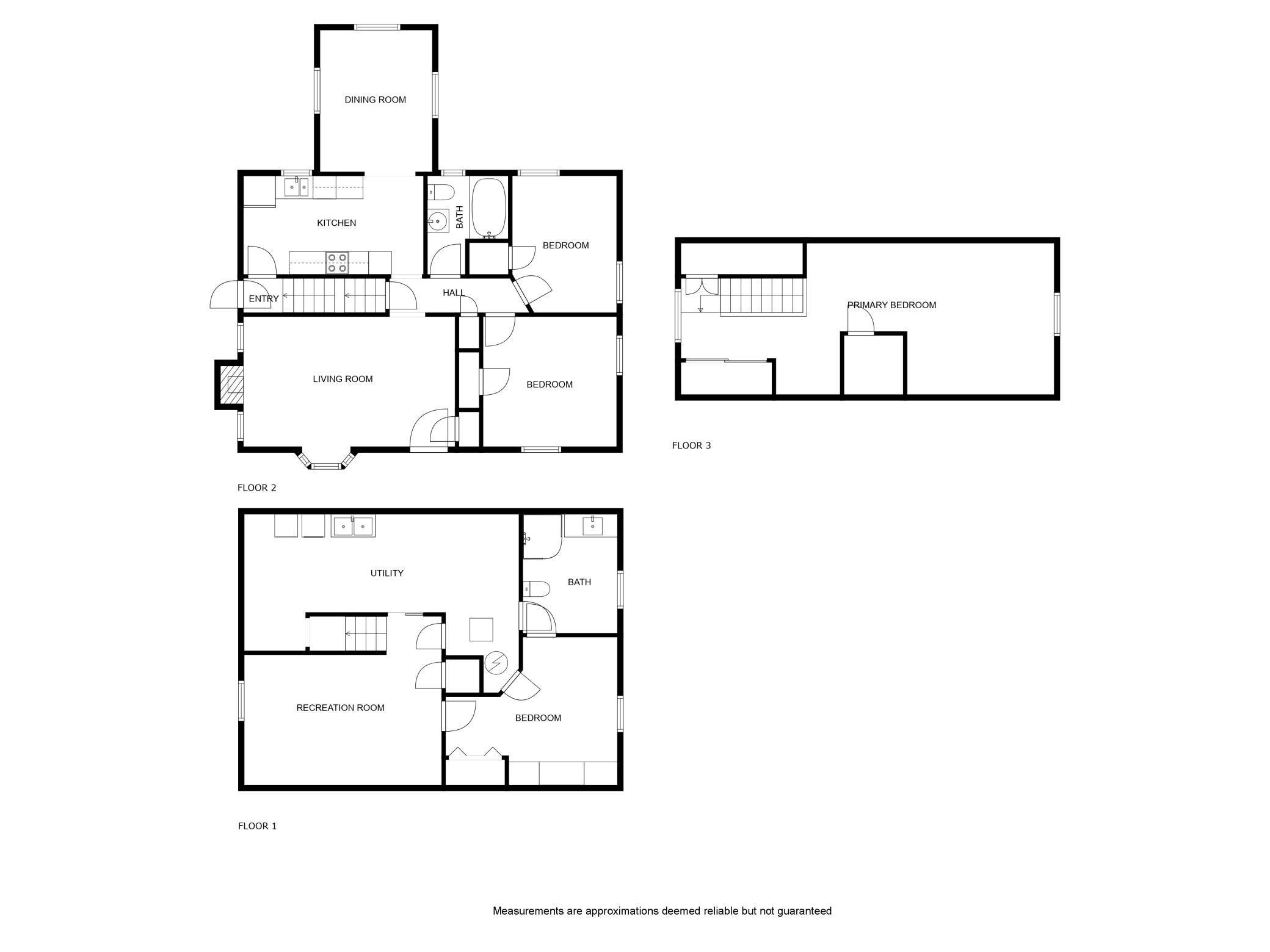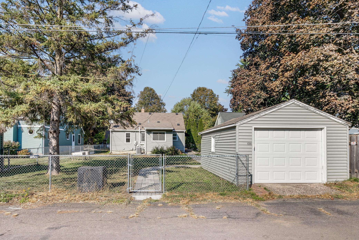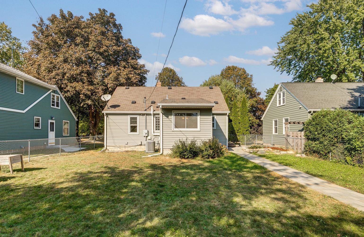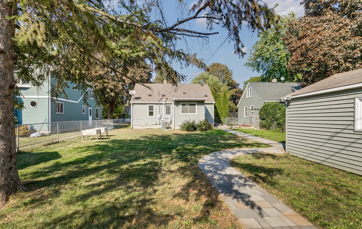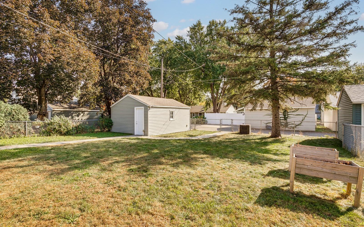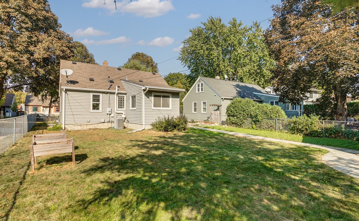2022 THURE AVENUE
2022 Thure Avenue, Saint Paul, 55116, MN
-
Price: $429,900
-
Status type: For Sale
-
City: Saint Paul
-
Neighborhood: Highland
Bedrooms: 4
Property Size :1909
-
Listing Agent: NST13652,NST46902
-
Property type : Single Family Residence
-
Zip code: 55116
-
Street: 2022 Thure Avenue
-
Street: 2022 Thure Avenue
Bathrooms: 2
Year: 1951
Listing Brokerage: Counselor Realty, Inc.
FEATURES
- Range
- Refrigerator
- Washer
- Dryer
- Microwave
- Exhaust Fan
- Disposal
- Gas Water Heater
- Stainless Steel Appliances
DETAILS
Fabulous New Highland Park 1.5 Story Listing featuring 4BR's, 2 Bath's, 1 Car Gar, Fenced Yard and so Much More! Quick Closing and Possession is Possible... come take a look! Inviting updated Kitchen with Black Granite counter tops, White Cabinets, Stainless Steel Appliances, Tile Floors with Bright and Spacious Dining Room! Beautiful Oak Hardwood Floors on the Main Level Living Room and Bedrooms, Modern Gas Fireplace, Bay Window with Seat, Cove Molding Ceiling Accents, Ceramic Tile in Bathroom! The Upstairs features a Huge BR with Lots of Storage Space! The Lower Level includes a Family Room with Recessed Lighting, Maple Wood Bookshelves, 4th BR with Egress Window, Built-ins, Private Ceramic Tile 3/4 Bath and there's a Large Laundry and Storage Room too! Plus, Custom Paver Patio, Walkways and Steps on Front & Side of Home added in 2023, New High Efficiency Central Air 2023, New Carpet in Basement 2023, and Water Heater 2020! Garage has an Electric Vehicle Charging Station that is Roughed-in, Newer 150 Amp Electrical Service Panel in Basement.
INTERIOR
Bedrooms: 4
Fin ft² / Living Area: 1909 ft²
Below Ground Living: 756ft²
Bathrooms: 2
Above Ground Living: 1153ft²
-
Basement Details: Block, Egress Window(s), Finished, Storage Space, Tile Shower,
Appliances Included:
-
- Range
- Refrigerator
- Washer
- Dryer
- Microwave
- Exhaust Fan
- Disposal
- Gas Water Heater
- Stainless Steel Appliances
EXTERIOR
Air Conditioning: Central Air
Garage Spaces: 1
Construction Materials: N/A
Foundation Size: 888ft²
Unit Amenities:
-
- Patio
- Kitchen Window
- Hardwood Floors
- Ceiling Fan(s)
- Cable
- Tile Floors
- Main Floor Primary Bedroom
Heating System:
-
- Forced Air
- Baseboard
- Fireplace(s)
ROOMS
| Main | Size | ft² |
|---|---|---|
| Living Room | 17 x 11 | 289 ft² |
| Dining Room | 12 x 9 | 144 ft² |
| Kitchen | 15 x 8 | 225 ft² |
| Bedroom 1 | 12 x 11 | 144 ft² |
| Bedroom 2 | 11 x 9 | 121 ft² |
| Upper | Size | ft² |
|---|---|---|
| Bedroom 3 | 20 x 13 | 400 ft² |
| Lower | Size | ft² |
|---|---|---|
| Bedroom 4 | 12 x 11 | 144 ft² |
| Family Room | 15 x 11 | 225 ft² |
| Laundry | 14 x 22 | 196 ft² |
LOT
Acres: N/A
Lot Size Dim.: 50 x 126
Longitude: 44.9077
Latitude: -93.1856
Zoning: Residential-Single Family
FINANCIAL & TAXES
Tax year: 2024
Tax annual amount: $5,850
MISCELLANEOUS
Fuel System: N/A
Sewer System: City Sewer/Connected
Water System: City Water/Connected
ADITIONAL INFORMATION
MLS#: NST7662143
Listing Brokerage: Counselor Realty, Inc.

ID: 3447549
Published: October 11, 2024
Last Update: October 11, 2024
Views: 47


