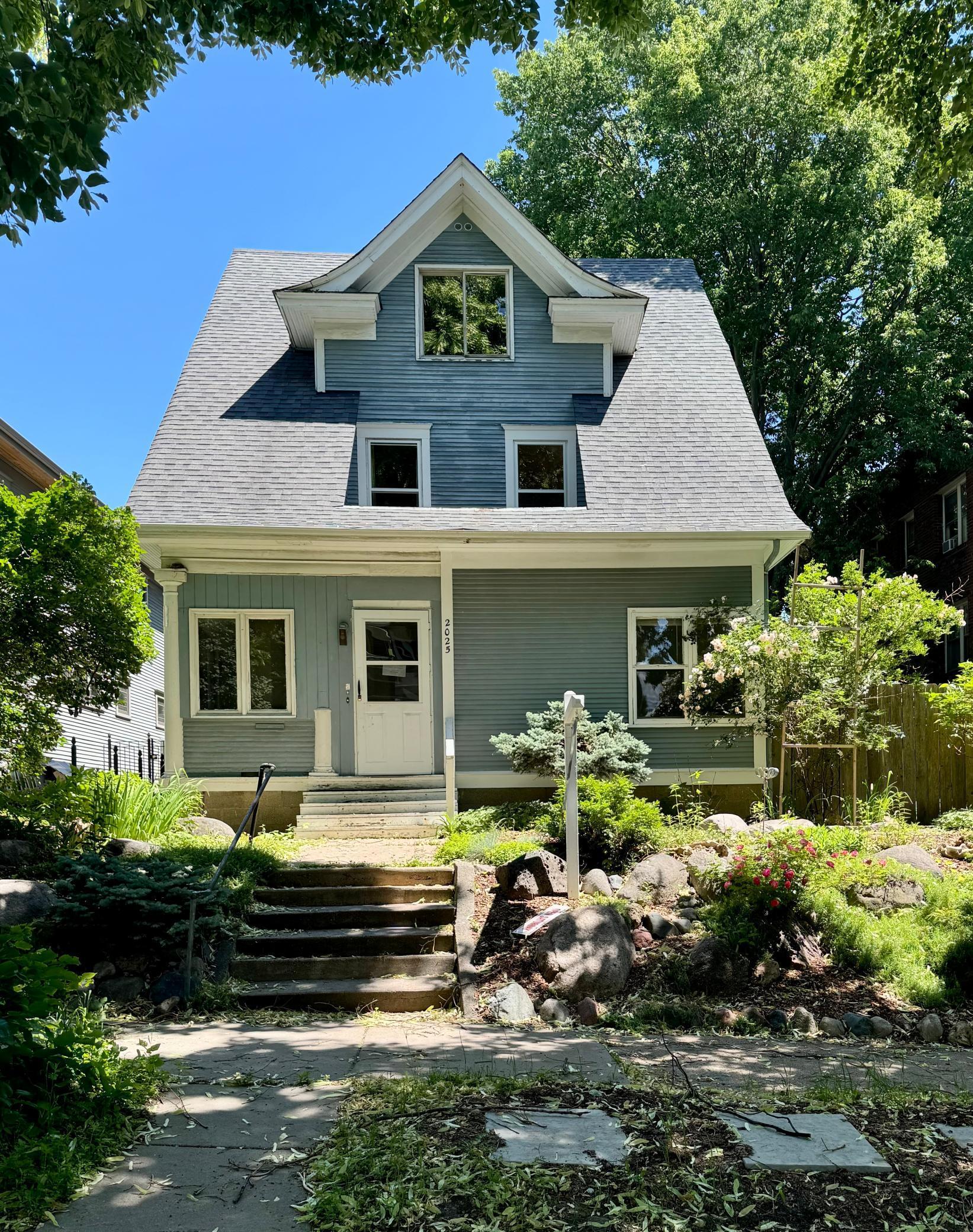2025 HARRIET AVENUE
2025 Harriet Avenue, Minneapolis, 55405, MN
-
Price: $375,000
-
Status type: For Sale
-
City: Minneapolis
-
Neighborhood: Whittier
Bedrooms: 0
Property Size :2111
-
Listing Agent: NST16638,NST508726
-
Property type : Duplex Up and Down
-
Zip code: 55405
-
Street: 2025 Harriet Avenue
-
Street: 2025 Harriet Avenue
Bathrooms: N/A
Year: 1907
Listing Brokerage: Coldwell Banker Burnet
DETAILS
Three-story duplex, see floor plans—upper 3rd-floor suite with large windows and vaulted ceilings. There are tall ceilings throughout—hardwood floors. Charming features include solid wood built-ins, a claw foot tub, a beautiful upper-level staircase, and an original stained glass—updated lower bathroom. House and garage roof redone. Stainless steel appliances. Ample basement storage, work area, and laundry. Thoughtful landscaping, a fully fenced yard and two raised garden beds, fire pit, and and oversized two-car garage. On public transit, moments away from highway access provides significant convenience. A great property that you can shine up and put your own touches on, and for a great price!
INTERIOR
Bedrooms: N/A
Fin ft² / Living Area: 2111 ft²
Below Ground Living: N/A
Bathrooms: N/A
Above Ground Living: 2111ft²
-
Basement Details: Brick/Mortar, Daylight/Lookout Windows, Drainage System, Storage Space, Unfinished,
Appliances Included:
-
EXTERIOR
Air Conditioning: N/A
Garage Spaces: 2
Construction Materials: N/A
Foundation Size: 1900ft²
Unit Amenities:
-
Heating System:
-
- Baseboard
- Boiler
- Radiator(s)
LOT
Acres: N/A
Lot Size Dim.: See Lister
Longitude: 44.9619
Latitude: -93.2851
Zoning: Residential-Multi-Family
FINANCIAL & TAXES
Tax year: 2023
Tax annual amount: $4,500
MISCELLANEOUS
Fuel System: N/A
Sewer System: City Sewer/Connected
Water System: City Water/Connected
ADITIONAL INFORMATION
MLS#: NST7570973
Listing Brokerage: Coldwell Banker Burnet

ID: 3330997
Published: April 01, 2024
Last Update: April 01, 2024
Views: 8






