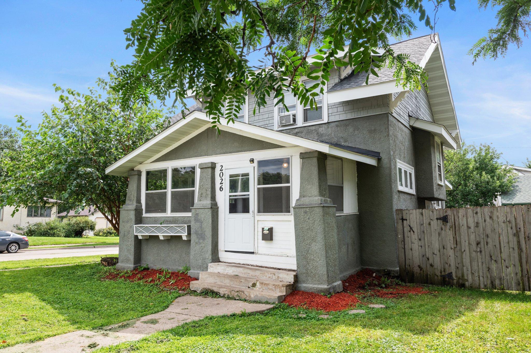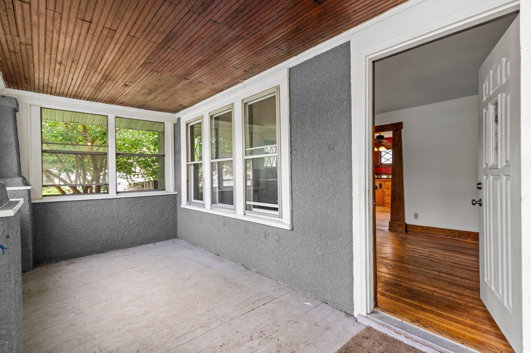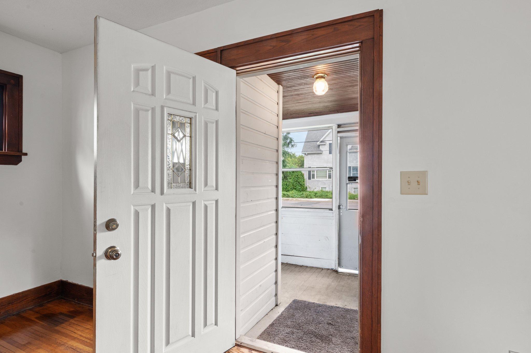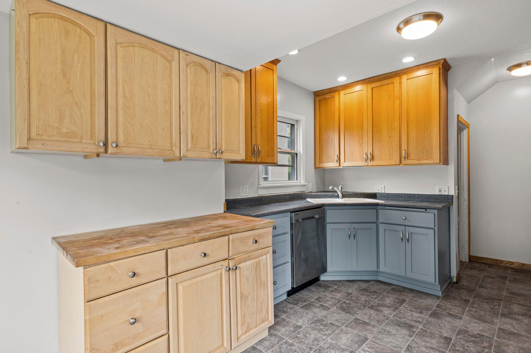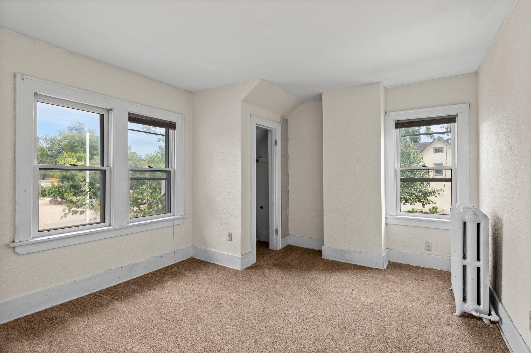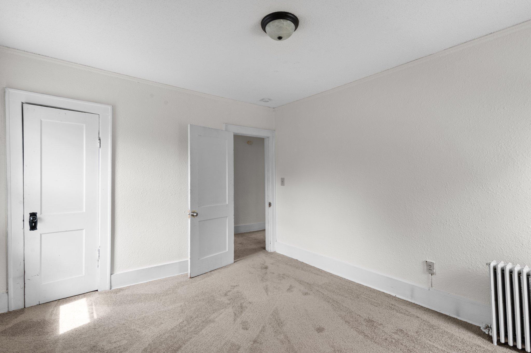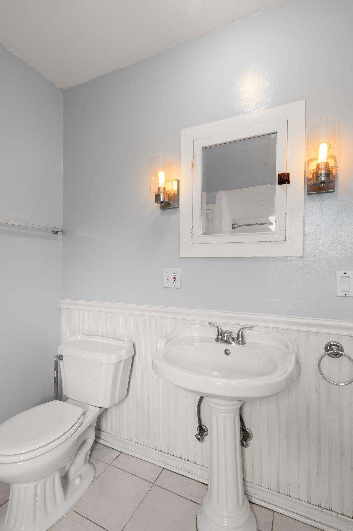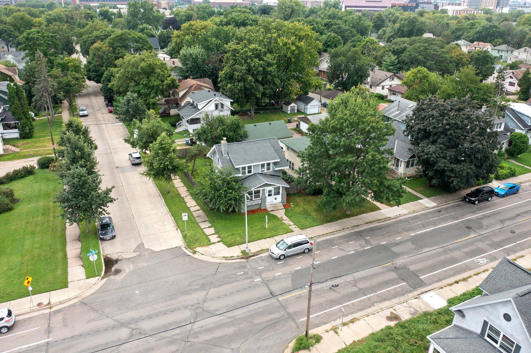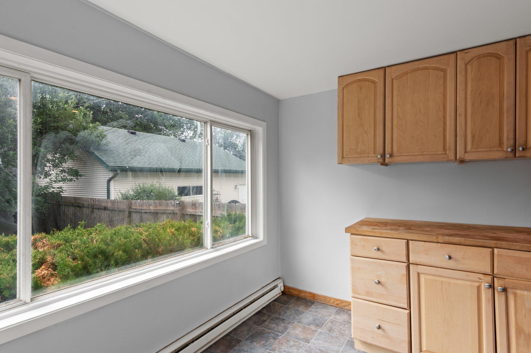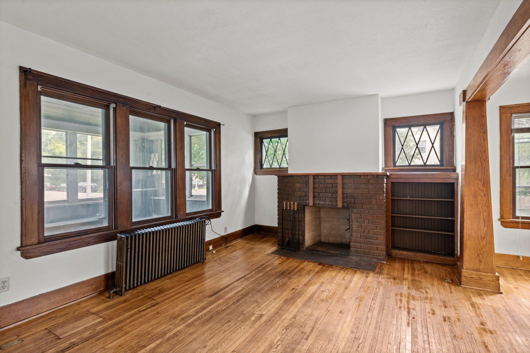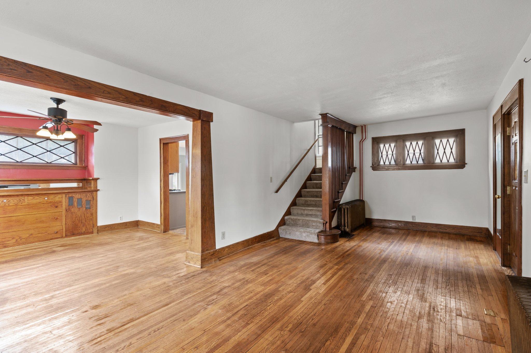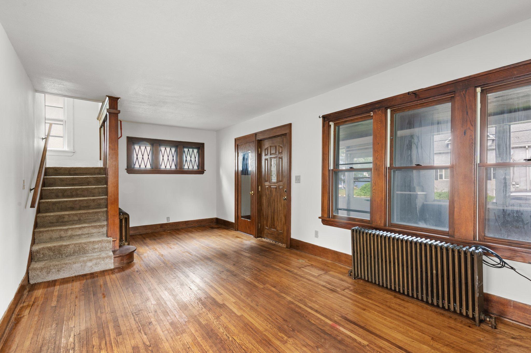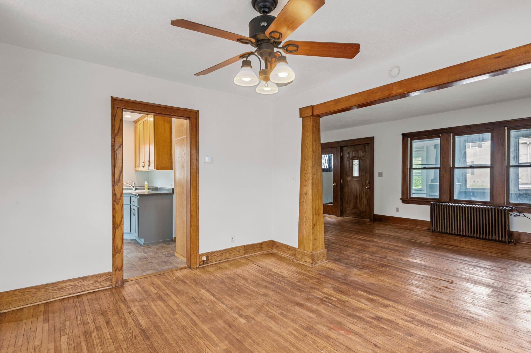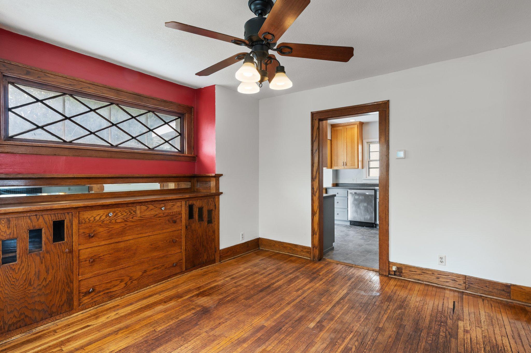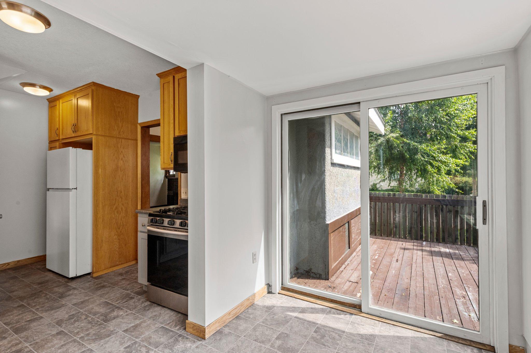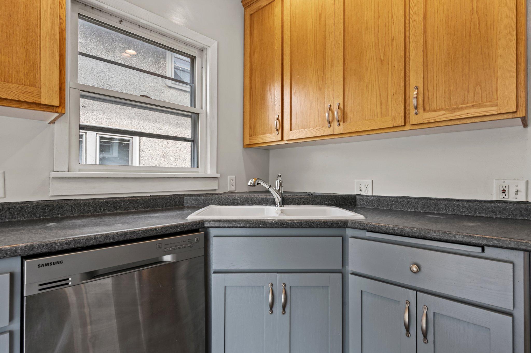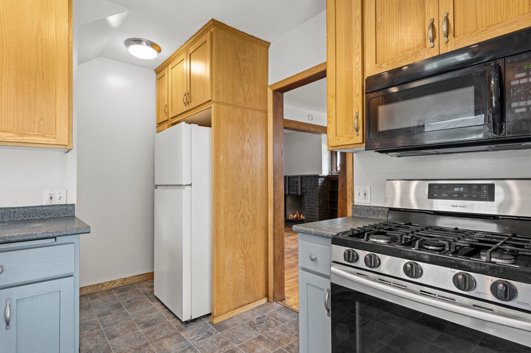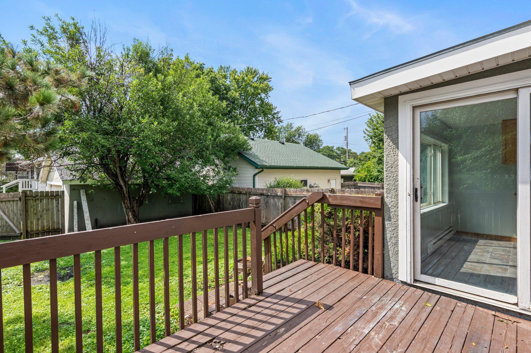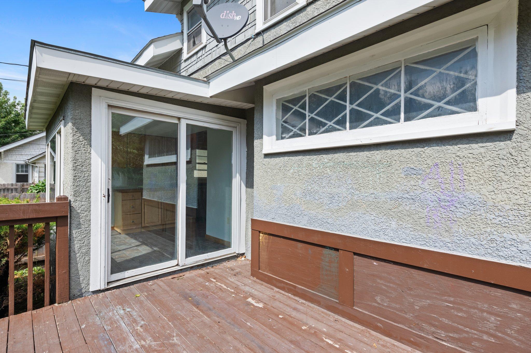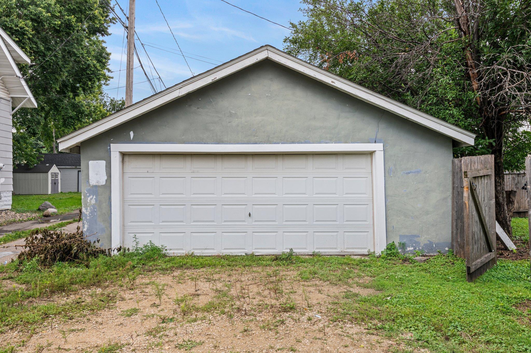2026 COMO AVENUE
2026 Como Avenue, Minneapolis, 55414, MN
-
Price: $285,000
-
Status type: For Sale
-
City: Minneapolis
-
Neighborhood: Como
Bedrooms: 4
Property Size :1790
-
Listing Agent: NST16748,NST507363
-
Property type : Single Family Residence
-
Zip code: 55414
-
Street: 2026 Como Avenue
-
Street: 2026 Como Avenue
Bathrooms: 2
Year: 1917
Listing Brokerage: Edina Realty, Inc.
FEATURES
- Range
- Refrigerator
- Washer
- Dryer
- Microwave
- Exhaust Fan
- Dishwasher
- Disposal
DETAILS
Welcome to charming home in the desirable Como neighborhood of Minneapolis. This home has 3 bedrooms on the upper level and a 4th bedroom in the lower level. Features include vintage details, original hardwood floors, original woodwork, freshly painted, new flooring in kitchen, new carpet in August 2024, 5 year old furnace and a built-in buffet. The main level features a front porch, a large living room and separate dining room for gatherings. A corner lot, fenced in secluded yard and a two car garage. The property is steps away from restaurants, shopping, and conveniently located on bus/bike lane and close to U of M campus. Home Warranty Included!
INTERIOR
Bedrooms: 4
Fin ft² / Living Area: 1790 ft²
Below Ground Living: 450ft²
Bathrooms: 2
Above Ground Living: 1340ft²
-
Basement Details: Finished, Full,
Appliances Included:
-
- Range
- Refrigerator
- Washer
- Dryer
- Microwave
- Exhaust Fan
- Dishwasher
- Disposal
EXTERIOR
Air Conditioning: Window Unit(s)
Garage Spaces: 2
Construction Materials: N/A
Foundation Size: 716ft²
Unit Amenities:
-
- Kitchen Window
- Deck
- Porch
- Natural Woodwork
- Hardwood Floors
- Washer/Dryer Hookup
Heating System:
-
- Baseboard
ROOMS
| Main | Size | ft² |
|---|---|---|
| Living Room | 25x12 | 625 ft² |
| Kitchen | 14x12 | 196 ft² |
| Porch | 19x8 | 361 ft² |
| Deck | 12x10 | 144 ft² |
| Upper | Size | ft² |
|---|---|---|
| Bedroom 1 | 14x11 | 196 ft² |
| Bedroom 2 | 13x12 | 169 ft² |
| Bedroom 3 | 11x8 | 121 ft² |
| Lower | Size | ft² |
|---|---|---|
| Bedroom 4 | 13x12 | 169 ft² |
LOT
Acres: N/A
Lot Size Dim.: 40x125
Longitude: 44.9876
Latitude: -93.223
Zoning: Residential-Single Family
FINANCIAL & TAXES
Tax year: 2024
Tax annual amount: $4,177
MISCELLANEOUS
Fuel System: N/A
Sewer System: City Sewer/Connected
Water System: City Water/Connected
ADITIONAL INFORMATION
MLS#: NST7593287
Listing Brokerage: Edina Realty, Inc.

ID: 3350402
Published: August 30, 2024
Last Update: August 30, 2024
Views: 21


