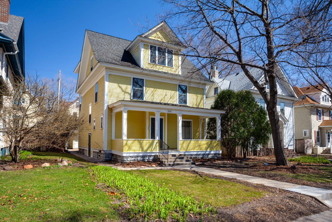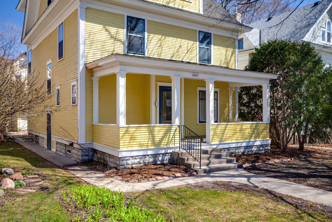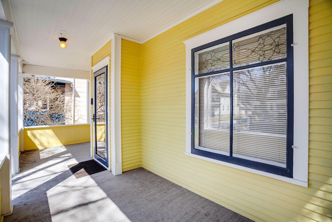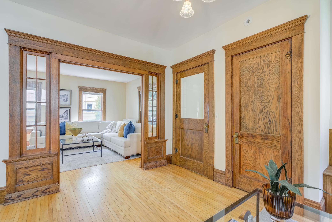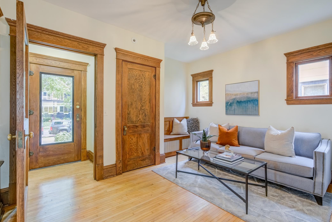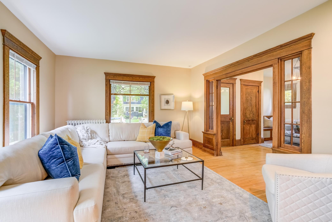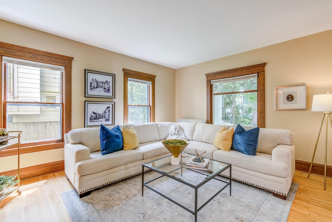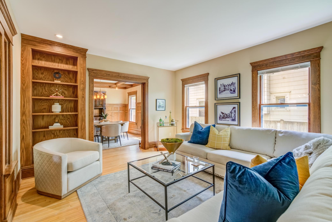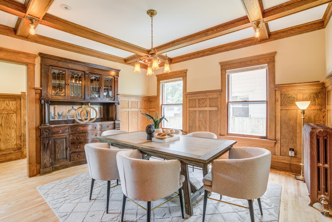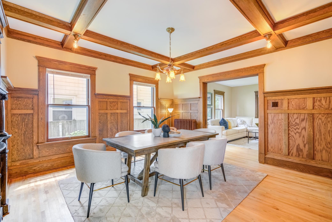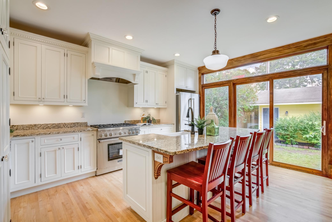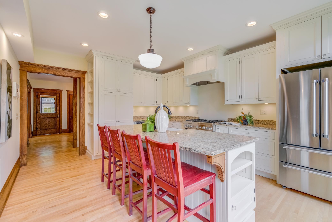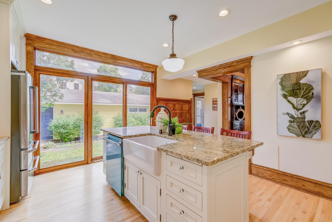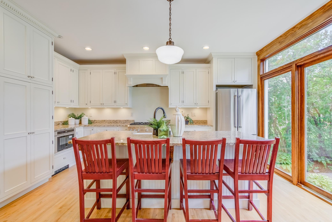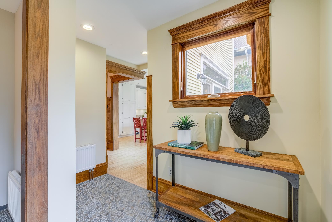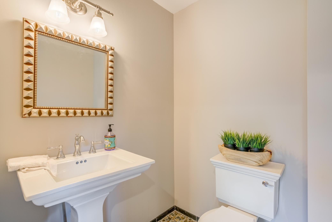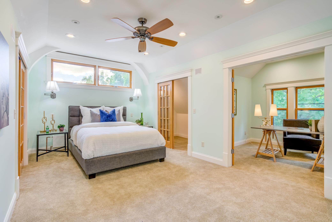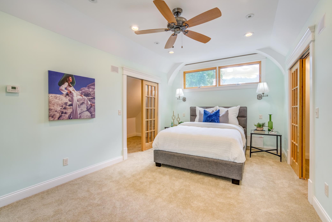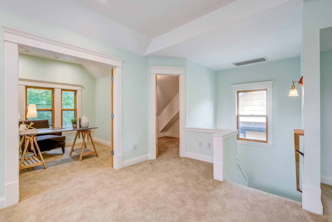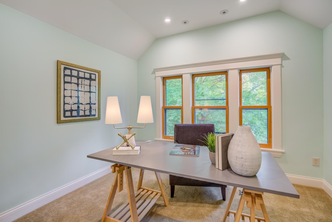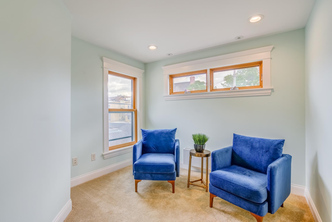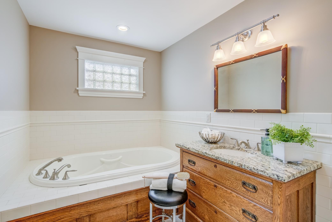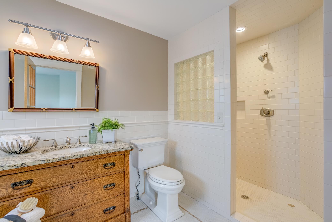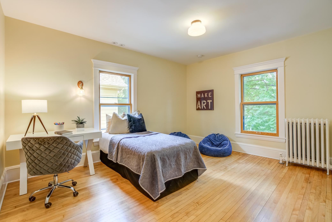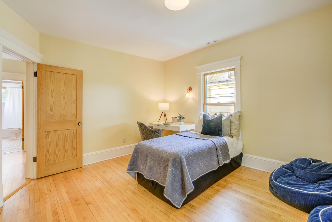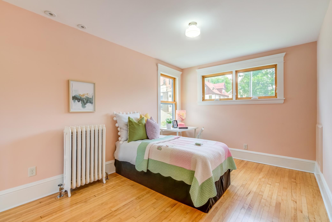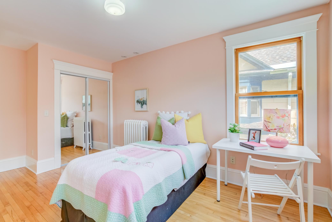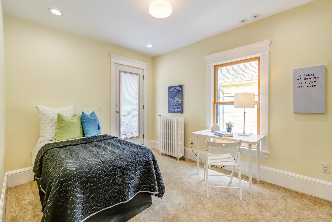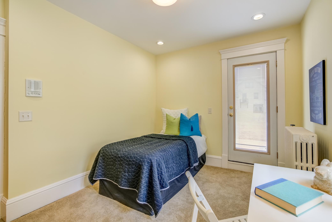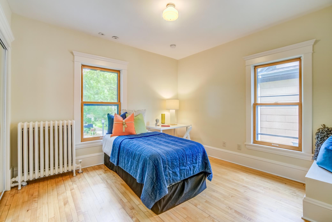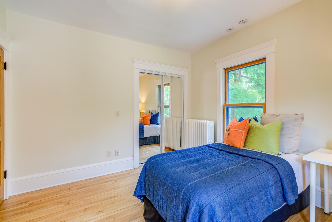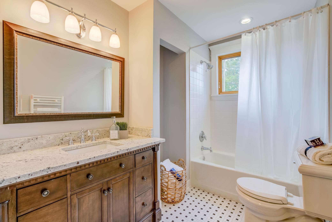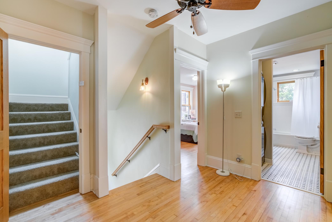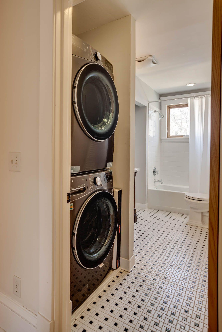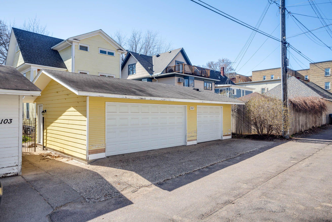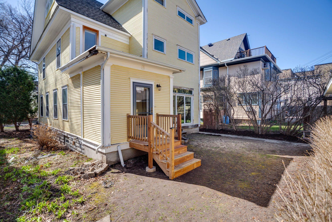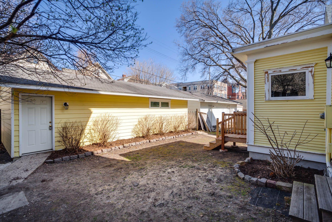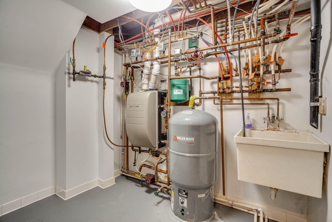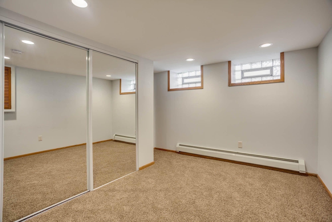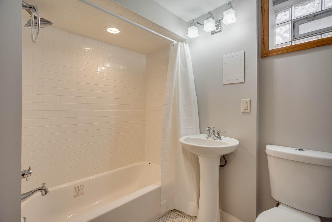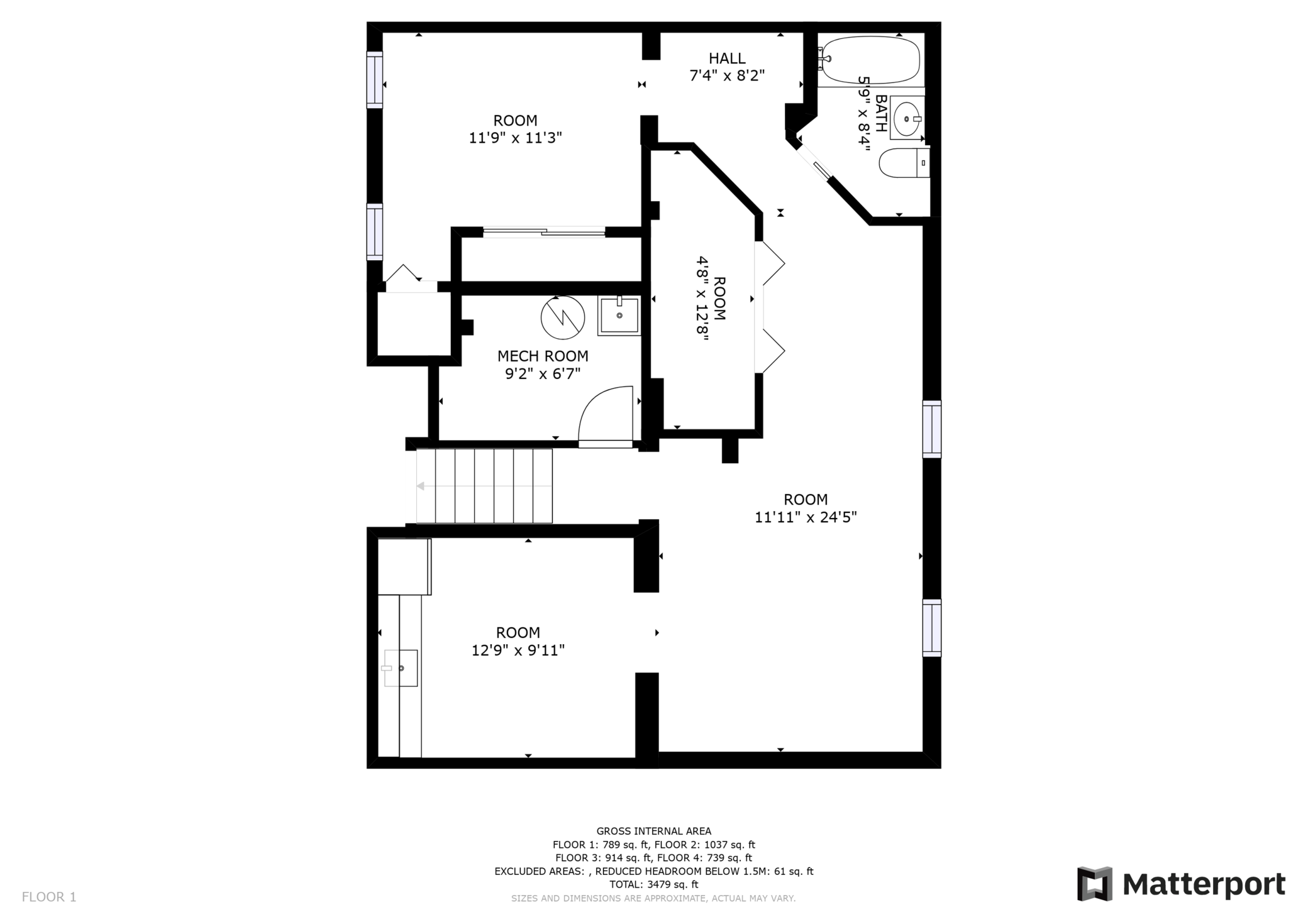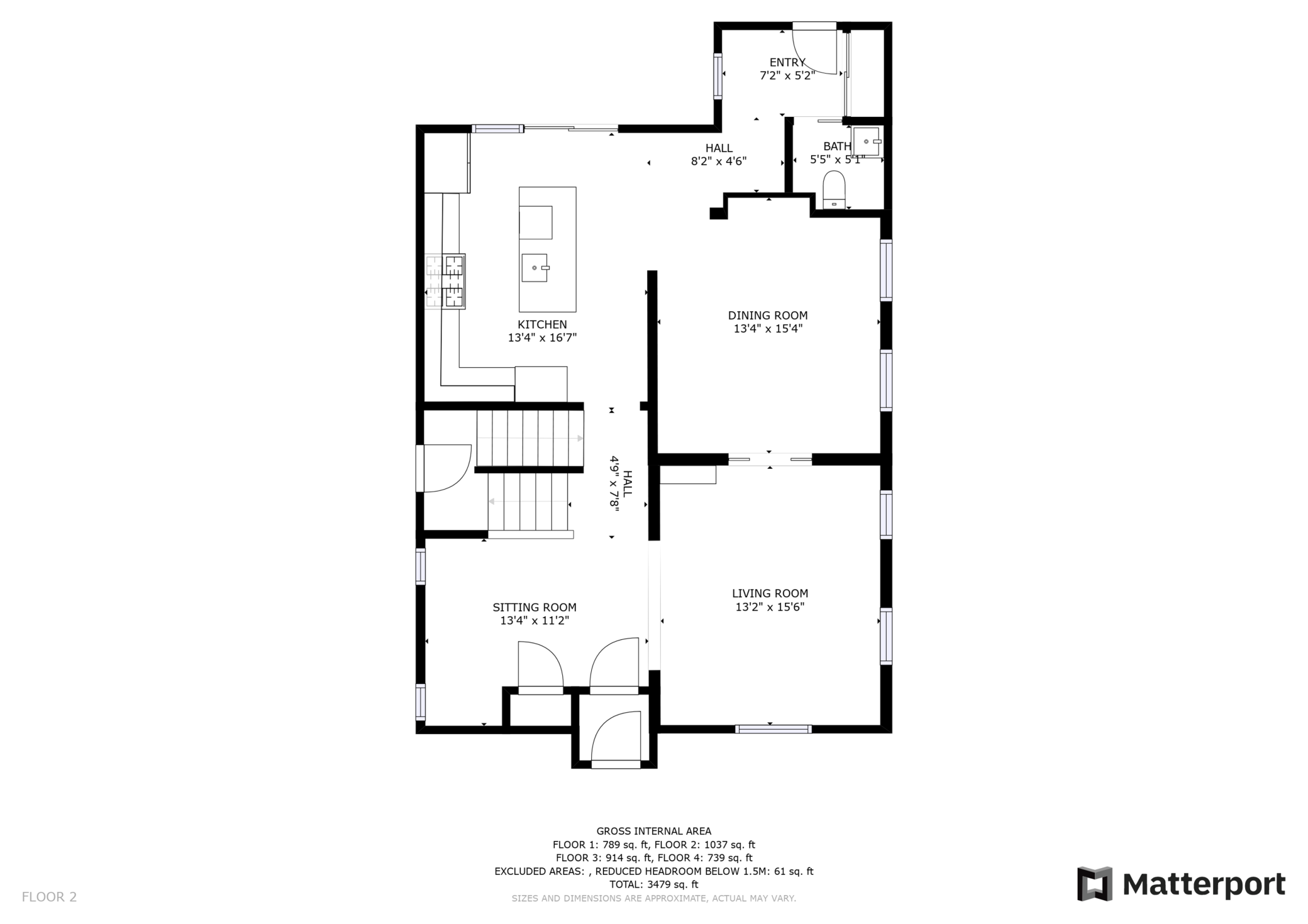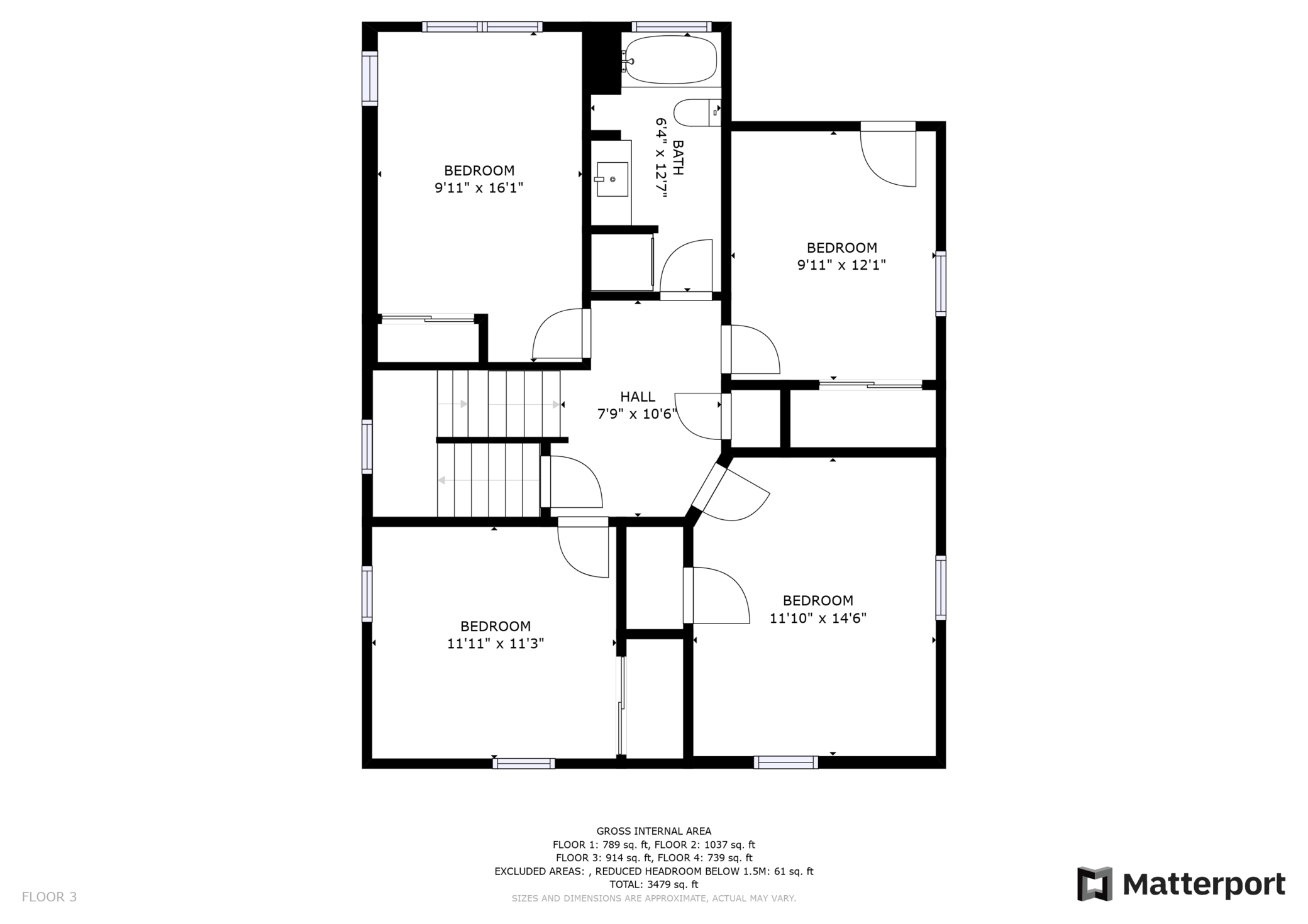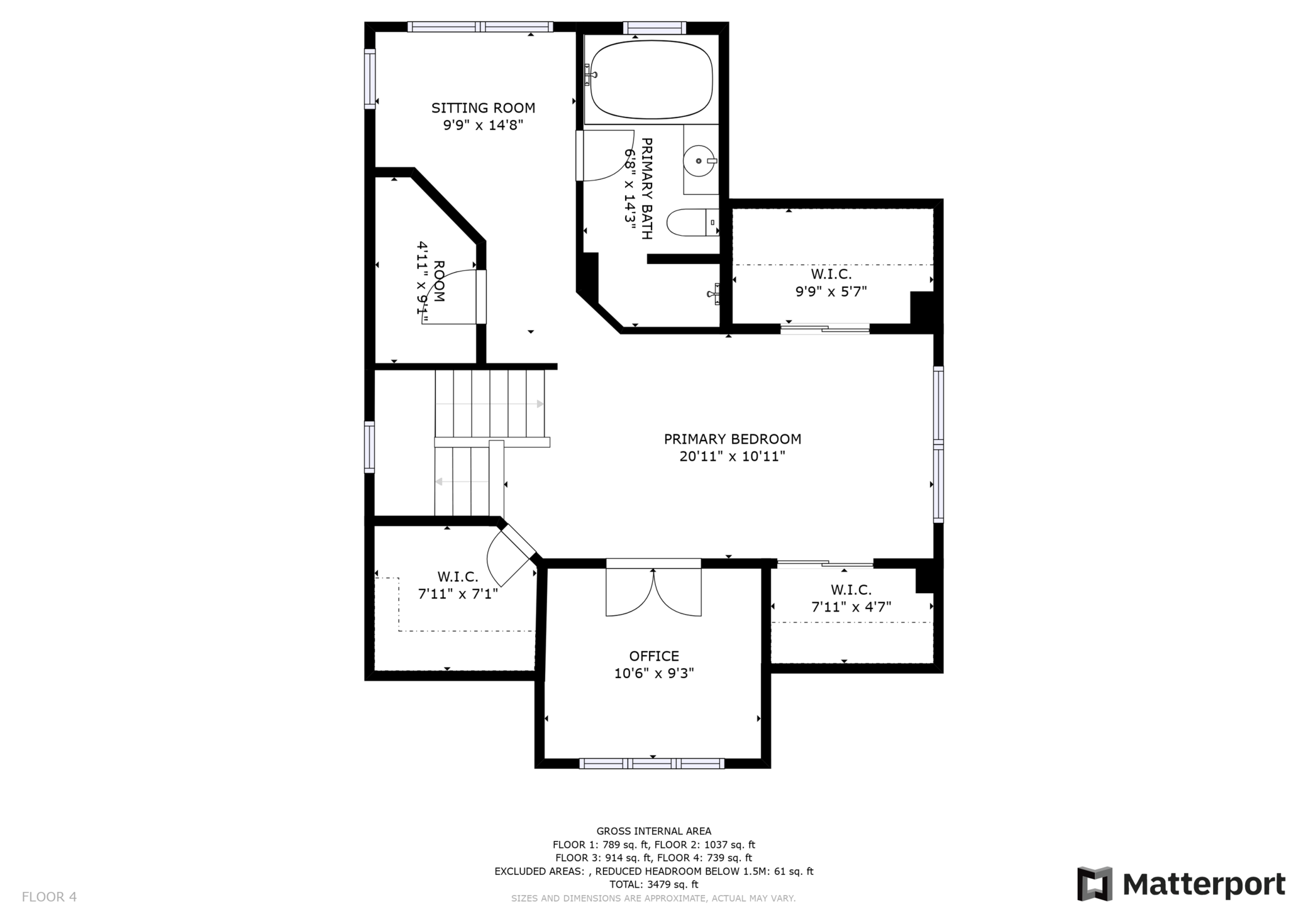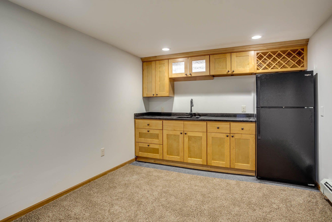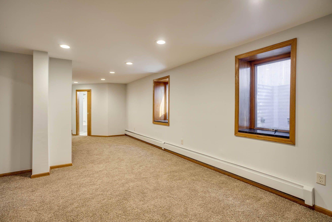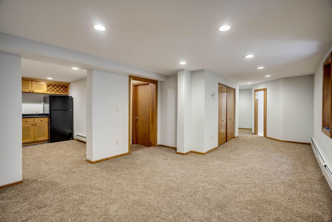2027 EMERSON AVENUE
2027 Emerson Avenue, Minneapolis, 55405, MN
-
Price: $825,000
-
Status type: For Sale
-
City: Minneapolis
-
Neighborhood: Lowry Hill
Bedrooms: 5
Property Size :3905
-
Listing Agent: NST16638,NST99379
-
Property type : Single Family Residence
-
Zip code: 55405
-
Street: 2027 Emerson Avenue
-
Street: 2027 Emerson Avenue
Bathrooms: 4
Year: 1908
Listing Brokerage: Coldwell Banker Burnet
FEATURES
- Range
- Refrigerator
- Washer
- Dryer
- Microwave
- Exhaust Fan
- Dishwasher
- Freezer
- Cooktop
- Tankless Water Heater
DETAILS
This spectacularly renovated home in Lowry Hill will not disappoint you. This 1906 built beauty has 4 finished levels with impeccable period finishes that keep the amazing character of the home but has all of today's modern amenities. You walk up to an inviting front porch welcoming you home. Once inside you see the absolutely gorgeous hardwood floors and woodwork throughout and see your dream kitchen with Dura Supreme cabinetry and open floor plan with a huge granite center island perfect for entertaining. The 2nd floor has 4 good sized bedrooms again with fantastic high end finishes and hardware. Stackable washer & dryer on 2nd floor. The crown jewel of this home is the 3rd floor master suite of over 900 sq feet with 4 well fit walk in closets and office and a tremendous tranquil master spa-like bath. Your own private oasis all to yourself full of sunlight. Extremely rare 3+ car garage with it's own electrical panel. The fully finished basement with wet bar and 3/4 bath.
INTERIOR
Bedrooms: 5
Fin ft² / Living Area: 3905 ft²
Below Ground Living: 825ft²
Bathrooms: 4
Above Ground Living: 3080ft²
-
Basement Details: Full, Finished, Daylight/Lookout Windows, Egress Window(s), Block,
Appliances Included:
-
- Range
- Refrigerator
- Washer
- Dryer
- Microwave
- Exhaust Fan
- Dishwasher
- Freezer
- Cooktop
- Tankless Water Heater
EXTERIOR
Air Conditioning: Central Air
Garage Spaces: 3
Construction Materials: N/A
Foundation Size: 1078ft²
Unit Amenities:
-
- Porch
- Natural Woodwork
- Hardwood Floors
- Ceiling Fan(s)
- Walk-In Closet
- Vaulted Ceiling(s)
- Local Area Network
- Hot Tub
- Paneled Doors
- Cable
- Skylight
- Kitchen Center Island
- Master Bedroom Walk-In Closet
- French Doors
- Wet Bar
- Intercom System
- Ethernet Wired
- Tile Floors
Heating System:
-
- Hot Water
ROOMS
| Main | Size | ft² |
|---|---|---|
| Living Room | 14x16 | 196 ft² |
| Dining Room | 14x14 | 196 ft² |
| Kitchen | 18x16 | 324 ft² |
| Foyer | 13x13 | 169 ft² |
| Porch | 8x28 | 64 ft² |
| Basement | Size | ft² |
|---|---|---|
| Family Room | 13x29 | 169 ft² |
| Upper | Size | ft² |
|---|---|---|
| Bedroom 1 | 15x10 | 225 ft² |
| Bedroom 2 | 12x9 | 144 ft² |
| Bedroom 3 | 12x14 | 144 ft² |
| Bedroom 4 | 11x11 | 121 ft² |
| Third | Size | ft² |
|---|---|---|
| Master Bathroom | 10x15 | 100 ft² |
| Bedroom 5 | 22x11 | 484 ft² |
LOT
Acres: N/A
Lot Size Dim.: Irregular
Longitude: 44.9619
Latitude: -93.294
Zoning: Residential-Single Family
FINANCIAL & TAXES
Tax year: 2022
Tax annual amount: $7,404
MISCELLANEOUS
Fuel System: N/A
Sewer System: City Sewer/Connected
Water System: City Water/Connected
ADITIONAL INFORMATION
MLS#: NST6221816
Listing Brokerage: Coldwell Banker Burnet

ID: 870213
Published: June 17, 2022
Last Update: June 17, 2022
Views: 67


