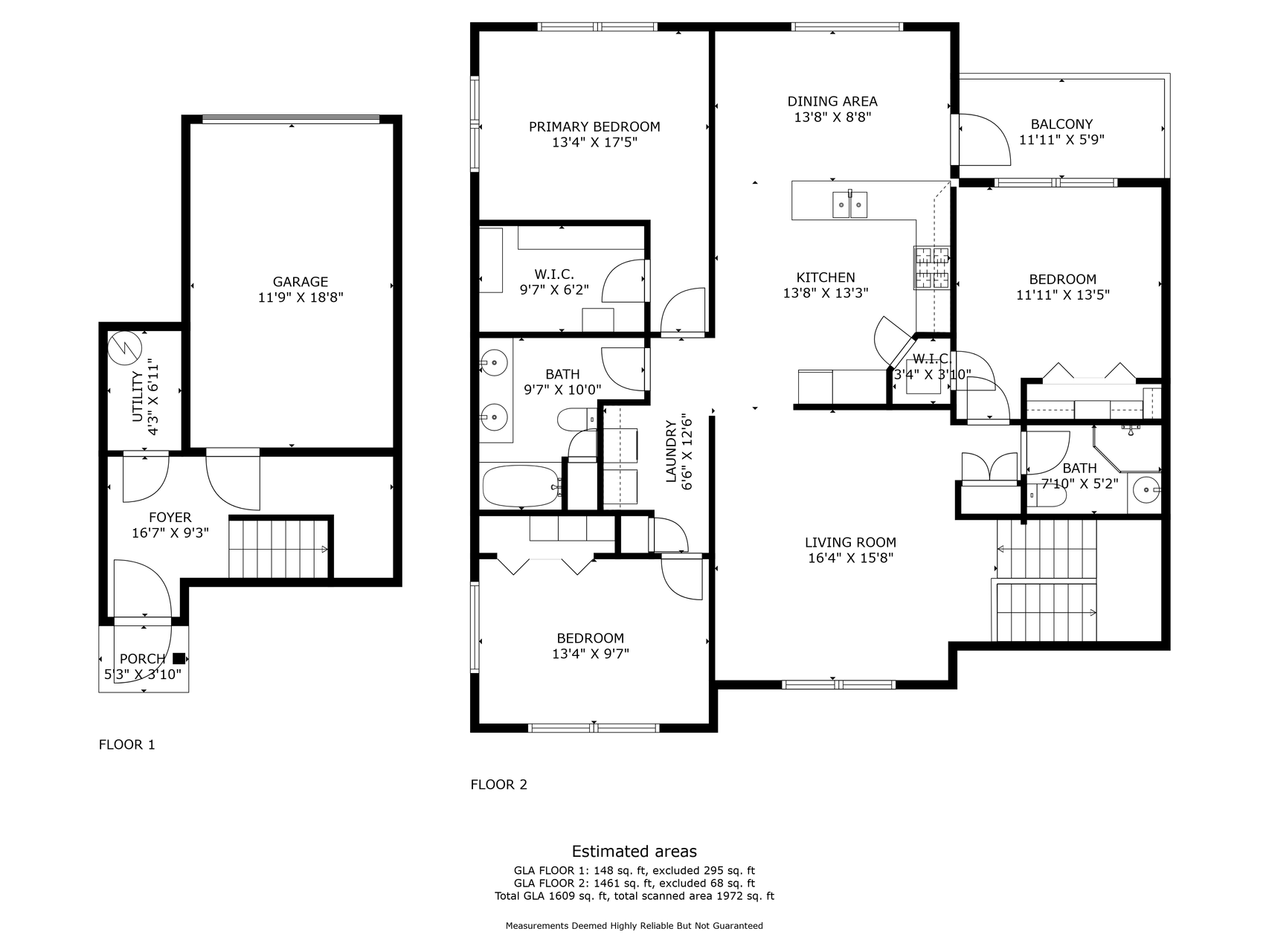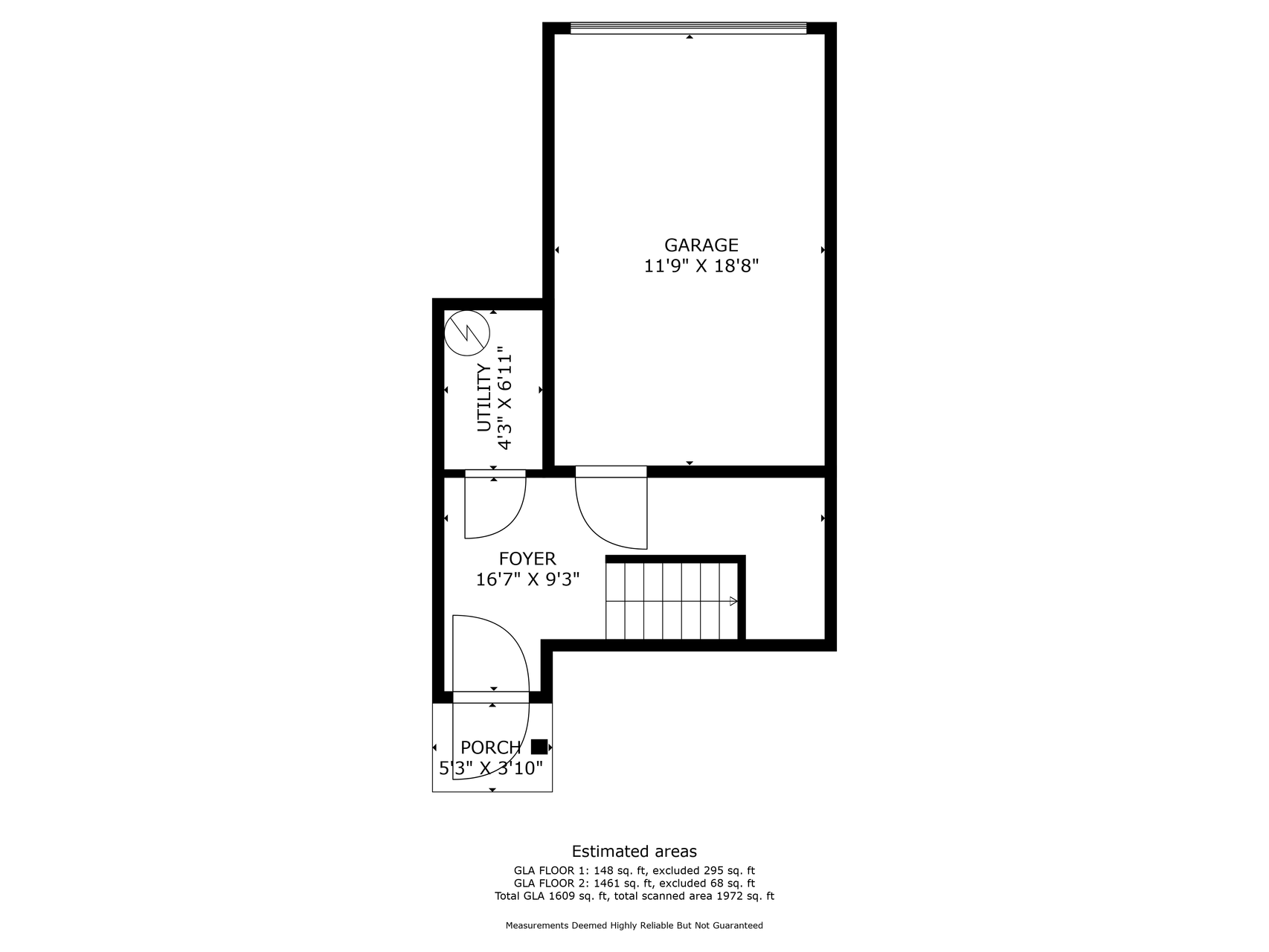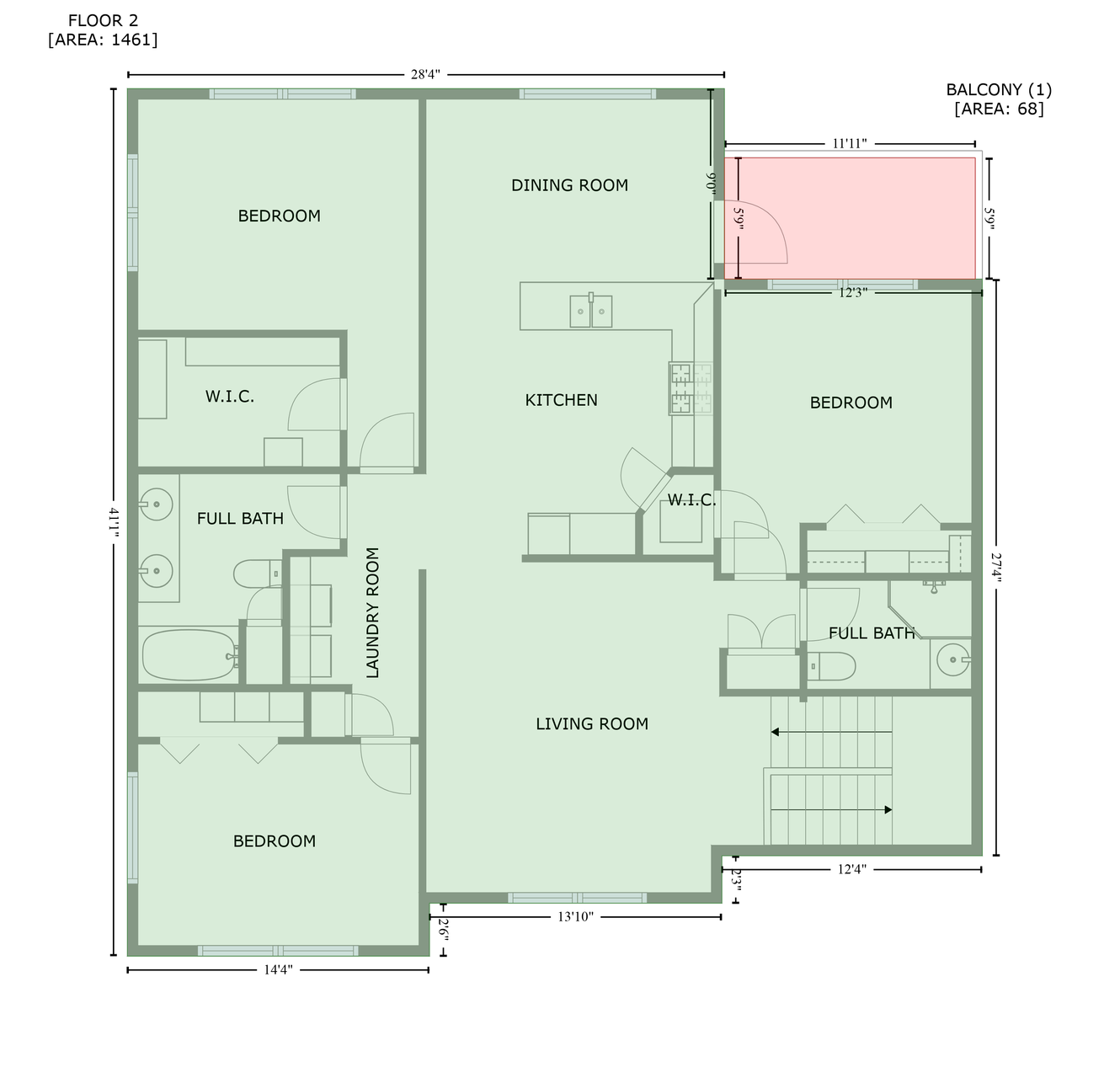203 31ST STREET
203 31st Street, Minneapolis, 55408, MN
-
Price: $250,000
-
Status type: For Sale
-
City: Minneapolis
-
Neighborhood: Lyndale
Bedrooms: 3
Property Size :1609
-
Listing Agent: NST16645,NST104615
-
Property type : Townhouse Side x Side
-
Zip code: 55408
-
Street: 203 31st Street
-
Street: 203 31st Street
Bathrooms: 2
Year: 2003
Listing Brokerage: Coldwell Banker Burnet
FEATURES
- Range
- Refrigerator
- Washer
- Dryer
- Microwave
- Dishwasher
- Disposal
DETAILS
Step into a rare gem nestled in the heart of Pillsbury Townhomes—boasting one of the largest floor plans at a first-time buyer price point. From the moment you enter, the spacious foyer invites you to curate the perfect mudroom, with direct access to your attached garage—a true Minneapolis luxury. Ascend the sunlit staircase to discover an open, airy living space where cozy nights and lively gatherings coexist seamlessly. The modern, two-toned kitchen is a culinary dream, complete with a breakfast bar, pantry, and an open-concept dining area that flows effortlessly onto a private deck—ideal for al fresco dining under the stars, courtesy of your favorite local spot. The primary bedroom is your private retreat, featuring no shared walls, wrap-around windows, and a custom walk-in closet designed for ultimate organization. With two additional large bedrooms, a luxurious full bath, and a 3/4 bath, this home is a perfect blend of comfort and style. And just outside your door? You’re blocks away from the vibrant life of South Minneapolis—where parks, lakes, shops, and restaurants await your every whim. This isn’t just a home; it’s a lifestyle, and at an unbeatable price, it’s your gateway to modern living.
INTERIOR
Bedrooms: 3
Fin ft² / Living Area: 1609 ft²
Below Ground Living: N/A
Bathrooms: 2
Above Ground Living: 1609ft²
-
Basement Details: None,
Appliances Included:
-
- Range
- Refrigerator
- Washer
- Dryer
- Microwave
- Dishwasher
- Disposal
EXTERIOR
Air Conditioning: Central Air
Garage Spaces: 1
Construction Materials: N/A
Foundation Size: 1609ft²
Unit Amenities:
-
- Kitchen Window
- Deck
- Paneled Doors
- Tile Floors
- Main Floor Primary Bedroom
- Primary Bedroom Walk-In Closet
Heating System:
-
- Forced Air
ROOMS
| Main | Size | ft² |
|---|---|---|
| Living Room | 16.4x15.8 | 255.89 ft² |
| Dining Room | 14x9 | 196 ft² |
| Kitchen | 14x13 | 196 ft² |
| Bedroom 1 | 17.5x13.4 | 232.22 ft² |
| Bedroom 2 | 13.4x9.7 | 127.78 ft² |
| Bedroom 3 | 12x13.5 | 161 ft² |
| Deck | 12x6 | 144 ft² |
| Lower | Size | ft² |
|---|---|---|
| Foyer | 17x9.3 | 157.25 ft² |
LOT
Acres: N/A
Lot Size Dim.: common
Longitude: 44.9464
Latitude: -93.2818
Zoning: Residential-Single Family
FINANCIAL & TAXES
Tax year: 2023
Tax annual amount: $3,149
MISCELLANEOUS
Fuel System: N/A
Sewer System: City Sewer/Connected
Water System: City Water/Connected
ADITIONAL INFORMATION
MLS#: NST7612700
Listing Brokerage: Coldwell Banker Burnet

ID: 3353811
Published: August 15, 2024
Last Update: August 15, 2024
Views: 10











