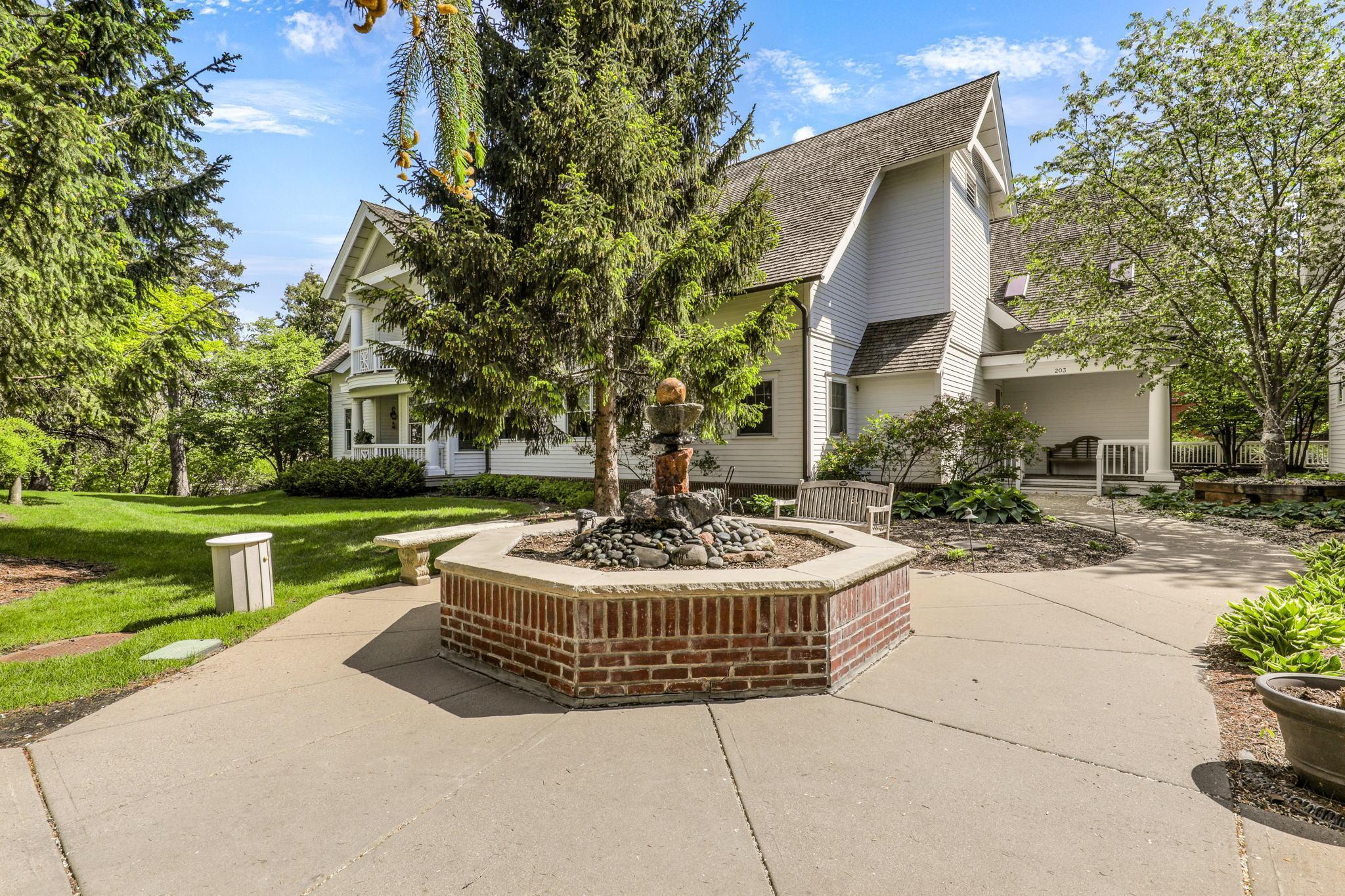203 MILL STREET
203 Mill Street, Excelsior, 55331, MN
-
Price: $829,900
-
Status type: For Sale
-
City: Excelsior
-
Neighborhood: Cic 1218 Wyer Hill
Bedrooms: 2
Property Size :1872
-
Listing Agent: NST21172,NST92083
-
Property type : Low Rise
-
Zip code: 55331
-
Street: 203 Mill Street
-
Street: 203 Mill Street
Bathrooms: 2
Year: 2005
Listing Brokerage: RE/MAX Preferred
FEATURES
- Range
- Refrigerator
- Washer
- Dryer
- Microwave
- Exhaust Fan
- Dishwasher
DETAILS
Located in Excelsior, this spacious Wyer Hill Condo built by Landchute in 2005 is just across the street from Lake Minnetonka. An open floor plan allows for a wonderful flow for entertaining. Fine finishes and custom built-ins throughout, this home shows like new. Master bedroom suite has high vaulted ceiling and includes a large walk-in closet and private bathroom. A second bedroom has a large closet and walk-through bathroom. The large windows throughout the home attract lots of sunlight. Some of the amenities include 2 underground heated parking stalls with car wash, elevator, exercise room, guest suite. Spectacular common areas and lovely manicured grounds. The complex has a guest suite that can be reserved. Enjoy the best of historic Excelsior! Stroll to an eclectic variety of shops, sample many wonderful dining options and a quaint live music scene, catch a play at the Old Log Theater, and top it all off with everything lovely Lake Minnetonka has to offer.
INTERIOR
Bedrooms: 2
Fin ft² / Living Area: 1872 ft²
Below Ground Living: N/A
Bathrooms: 2
Above Ground Living: 1872ft²
-
Basement Details: None,
Appliances Included:
-
- Range
- Refrigerator
- Washer
- Dryer
- Microwave
- Exhaust Fan
- Dishwasher
EXTERIOR
Air Conditioning: Central Air
Garage Spaces: 2
Construction Materials: N/A
Foundation Size: 2352ft²
Unit Amenities:
-
- Kitchen Window
- Deck
- Natural Woodwork
- Hardwood Floors
- Balcony
- Ceiling Fan(s)
- Walk-In Closet
- Washer/Dryer Hookup
- Security System
- In-Ground Sprinkler
- Exercise Room
- Main Floor Master Bedroom
- Panoramic View
- Cable
- Kitchen Center Island
- Master Bedroom Walk-In Closet
Heating System:
-
- Forced Air
ROOMS
| Main | Size | ft² |
|---|---|---|
| Living Room | 20 x 15 | 400 ft² |
| Dining Room | 18 x 12 | 324 ft² |
| Kitchen | 13 x 11 | 169 ft² |
| Bedroom 1 | 16 x 14 | 256 ft² |
| Bedroom 2 | 12 x 11 | 144 ft² |
| Den | 10 x 9 | 100 ft² |
| Laundry | 11 x 6 | 121 ft² |
| Deck | 15 x 8 | 225 ft² |
| Pantry | 6 x 5 | 36 ft² |
| Storage | 10 x 8 | 100 ft² |
LOT
Acres: N/A
Lot Size Dim.: 85x22
Longitude: 44.9018
Latitude: -93.5621
Zoning: Residential-Single Family,Residential-Multi-Family
FINANCIAL & TAXES
Tax year: 2021
Tax annual amount: $7,742
MISCELLANEOUS
Fuel System: N/A
Sewer System: City Sewer/Connected
Water System: City Water/Connected
ADITIONAL INFORMATION
MLS#: NST6197761
Listing Brokerage: RE/MAX Preferred

ID: 780921
Published: May 28, 2022
Last Update: May 28, 2022
Views: 114






