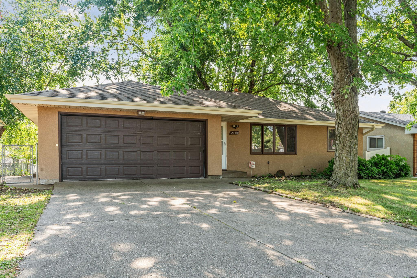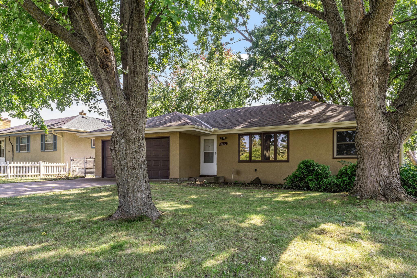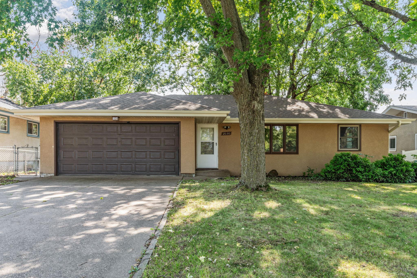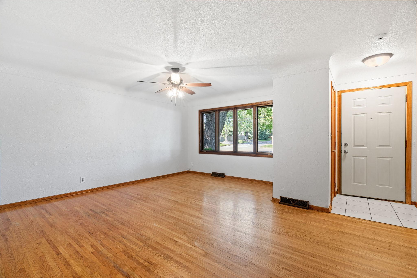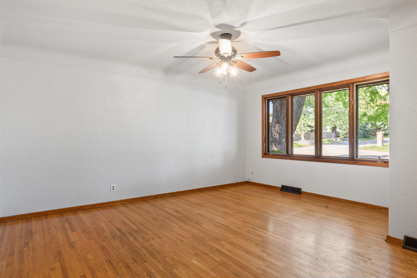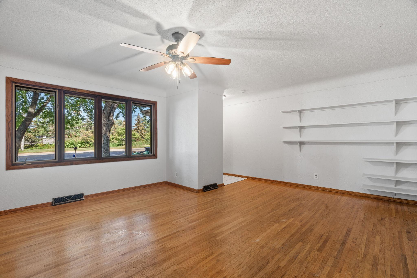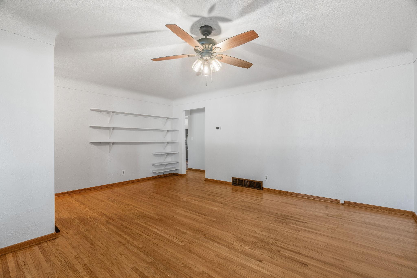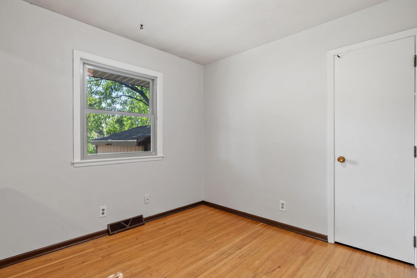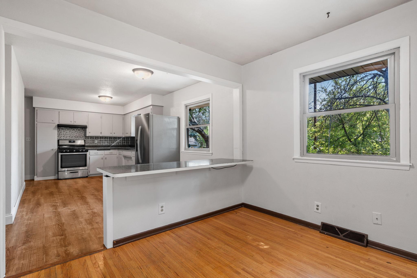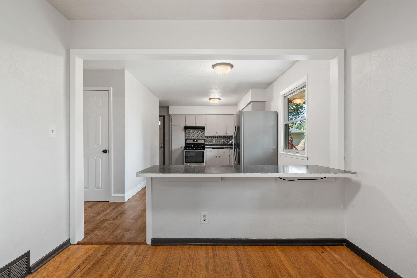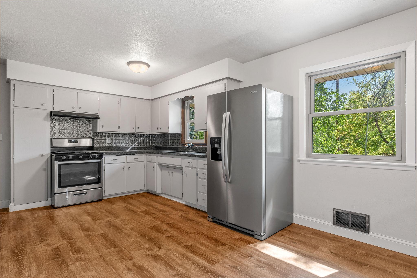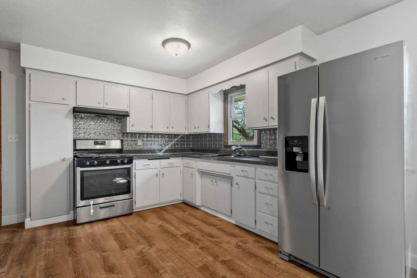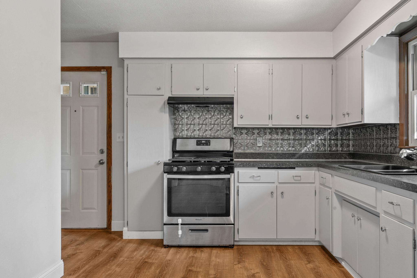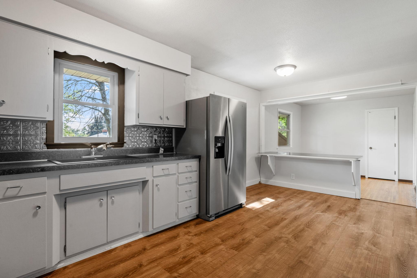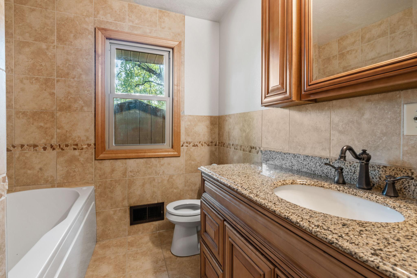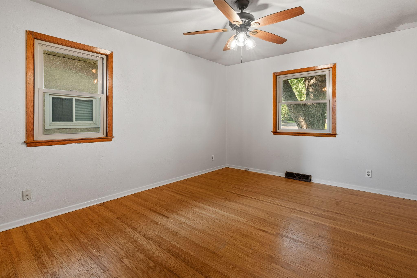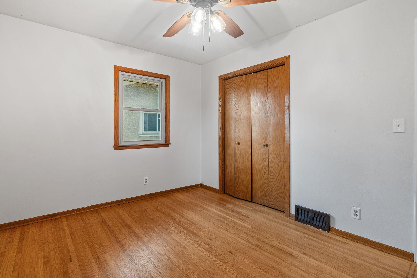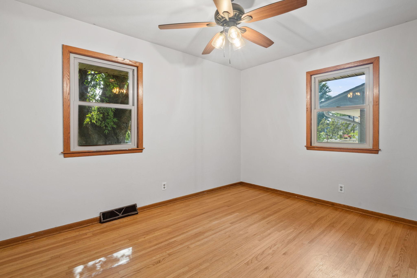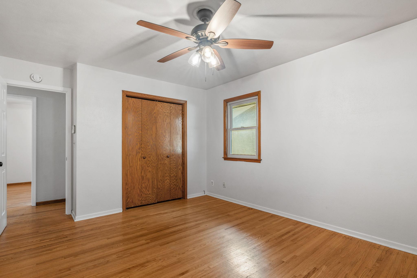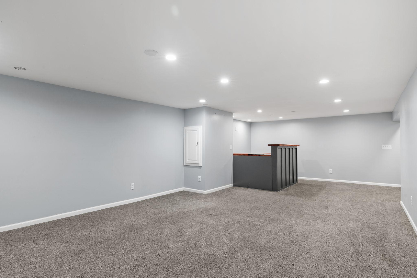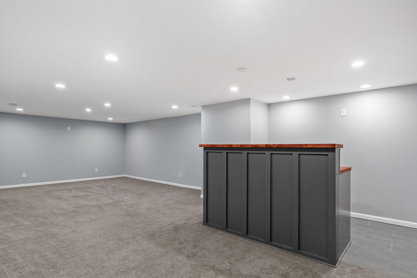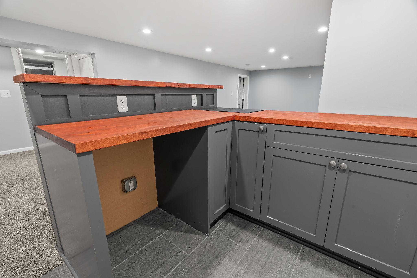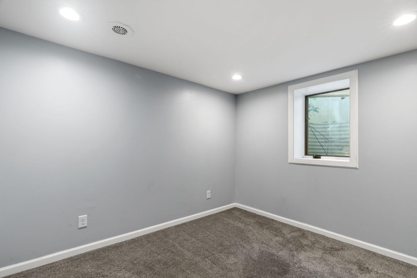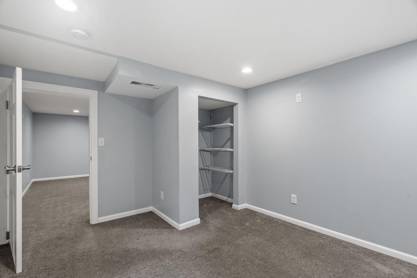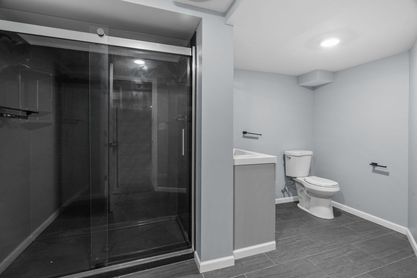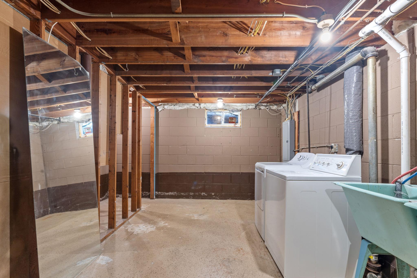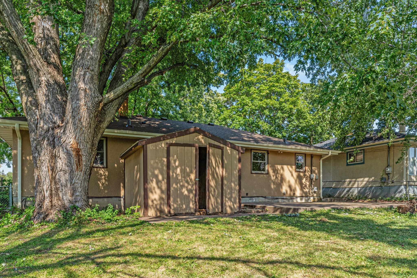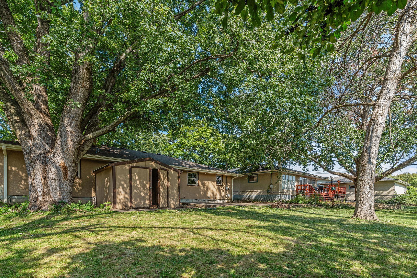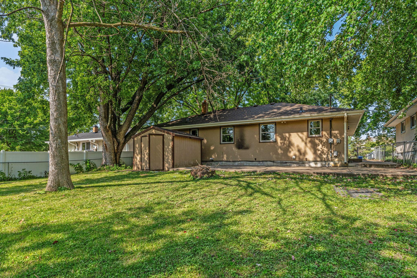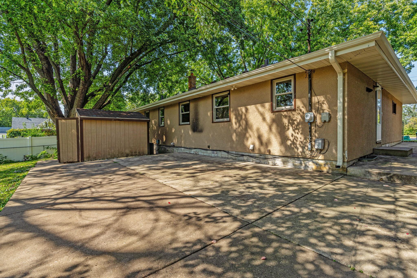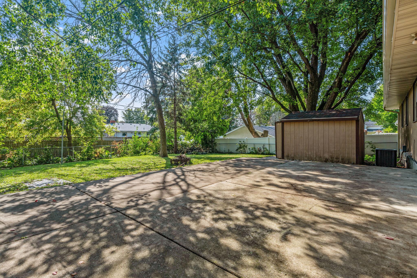2030 LARPENTEUR AVENUE
2030 Larpenteur Avenue, Saint Paul, 55109, MN
-
Price: $325,000
-
Status type: For Sale
-
City: Saint Paul
-
Neighborhood: Greater East Side
Bedrooms: 3
Property Size :1838
-
Listing Agent: NST1000015,NST100465
-
Property type : Single Family Residence
-
Zip code: 55109
-
Street: 2030 Larpenteur Avenue
-
Street: 2030 Larpenteur Avenue
Bathrooms: 2
Year: 1971
Listing Brokerage: Real Broker, LLC
FEATURES
- Range
- Refrigerator
- Washer
- Dryer
- Exhaust Fan
- Stainless Steel Appliances
DETAILS
Welcome to this charming stucco rambler, set on a beautiful fenced-in lot. The updated kitchen with stainless steel appliances flows into a spacious dining room with original hardwood floors, bringing a touch of warmth and character. Fresh paint throughout and new carpet in the lower level add a refreshed feel. The lower-level family room, featuring a built-in bar, creates a perfect space for relaxing or hosting friends and family. The basement also includes a newly updated 3/4 bath. With its convenient location near everyday amenities, this home blends comfort and accessibility. Book your tour today!
INTERIOR
Bedrooms: 3
Fin ft² / Living Area: 1838 ft²
Below Ground Living: 658ft²
Bathrooms: 2
Above Ground Living: 1180ft²
-
Basement Details: Block, Finished,
Appliances Included:
-
- Range
- Refrigerator
- Washer
- Dryer
- Exhaust Fan
- Stainless Steel Appliances
EXTERIOR
Air Conditioning: Central Air
Garage Spaces: 2
Construction Materials: N/A
Foundation Size: 1180ft²
Unit Amenities:
-
Heating System:
-
- Forced Air
ROOMS
| Main | Size | ft² |
|---|---|---|
| Living Room | 18x15 | 324 ft² |
| Dining Room | 10x9 | 100 ft² |
| Kitchen | 19x10 | 361 ft² |
| Bedroom 1 | 13x10 | 169 ft² |
| Bedroom 2 | 14x12 | 196 ft² |
| Patio | 32x20 | 1024 ft² |
| Lower | Size | ft² |
|---|---|---|
| Family Room | 29x14 | 841 ft² |
| Office | 13x12 | 169 ft² |
| Laundry | 24x10 | 576 ft² |
LOT
Acres: N/A
Lot Size Dim.: 63x164
Longitude: 44.9917
Latitude: -93.0146
Zoning: Residential-Single Family
FINANCIAL & TAXES
Tax year: 2024
Tax annual amount: $3,819
MISCELLANEOUS
Fuel System: N/A
Sewer System: City Sewer/Connected
Water System: City Water/Connected
ADITIONAL INFORMATION
MLS#: NST7659380
Listing Brokerage: Real Broker, LLC

ID: 3450802
Published: October 07, 2024
Last Update: October 07, 2024
Views: 74


