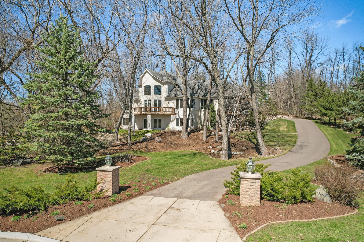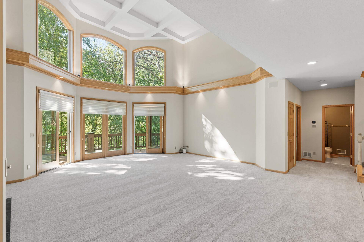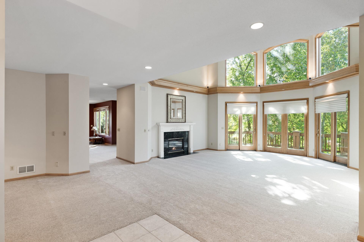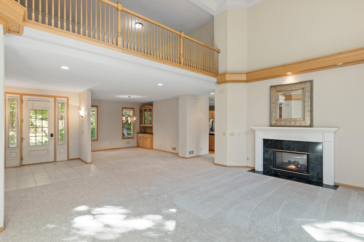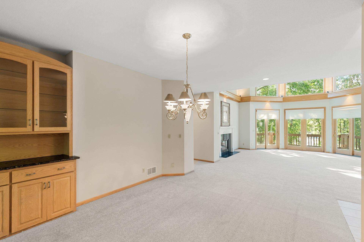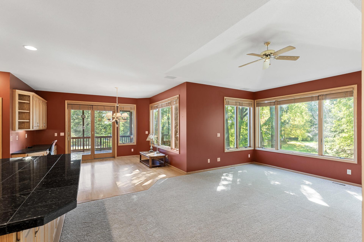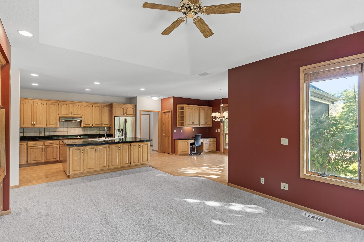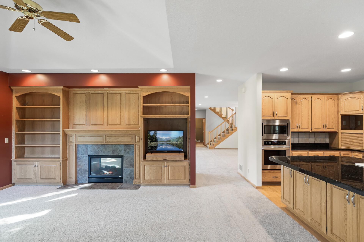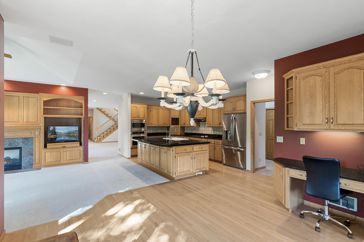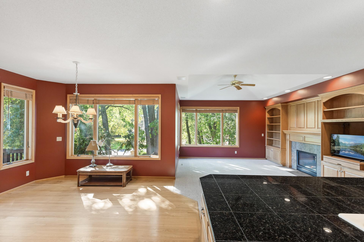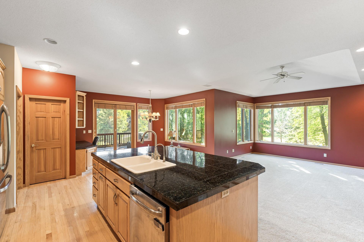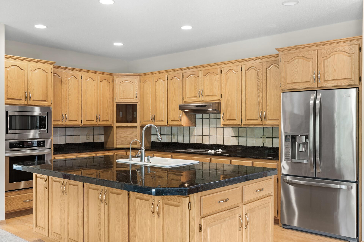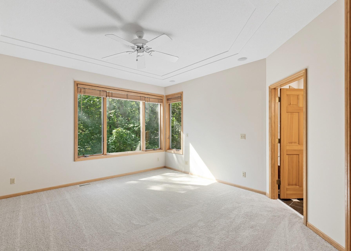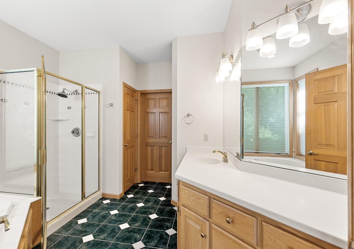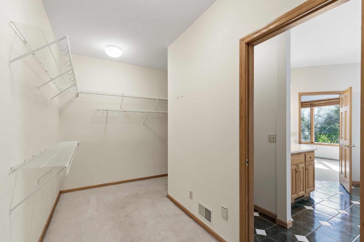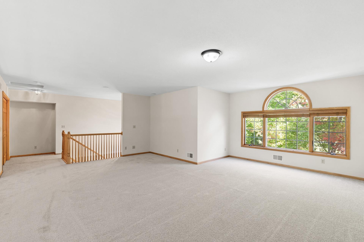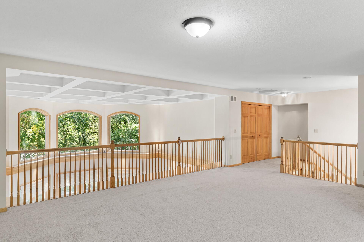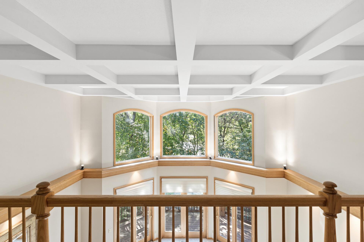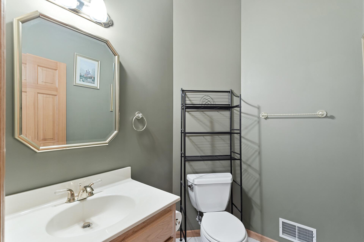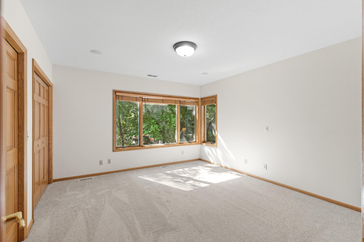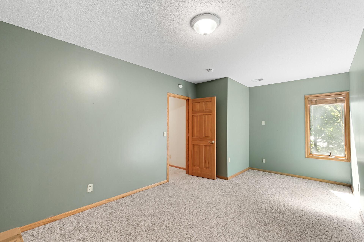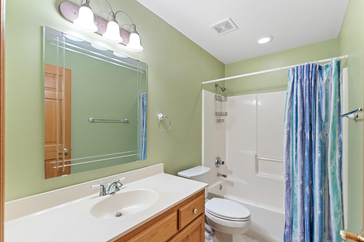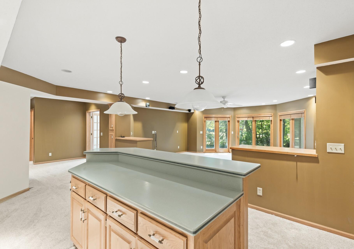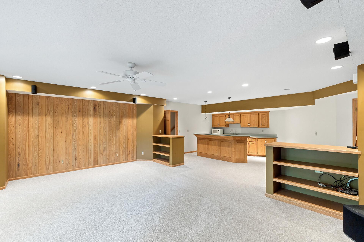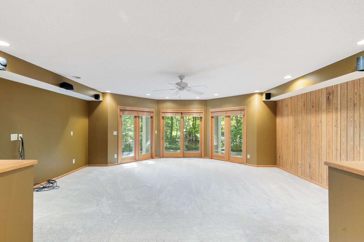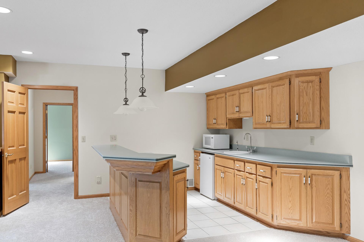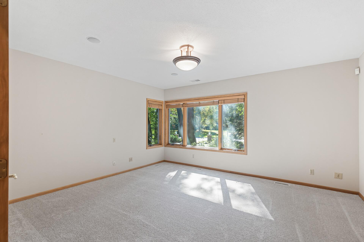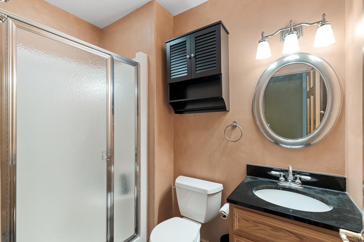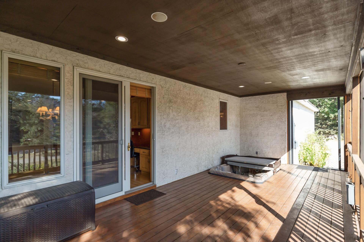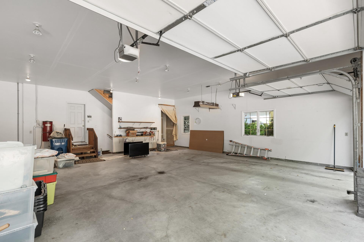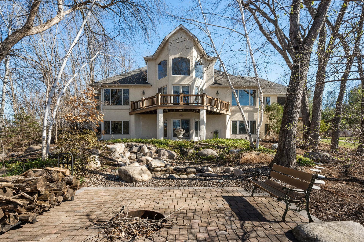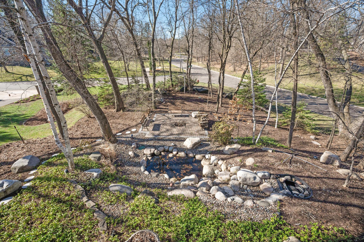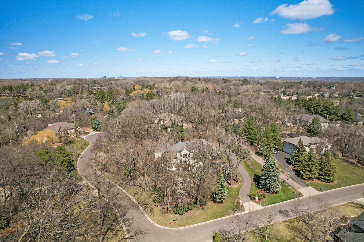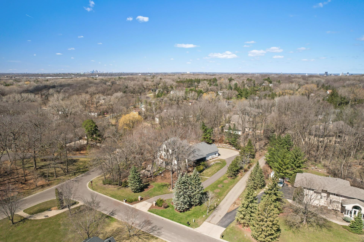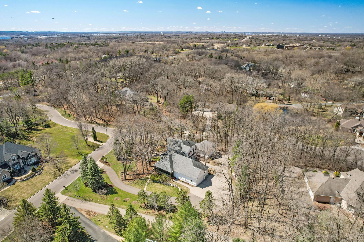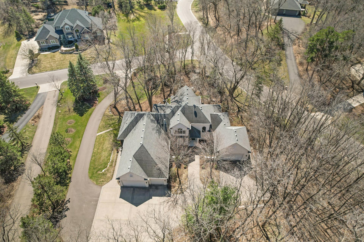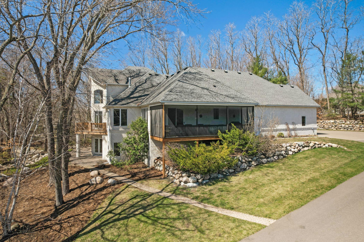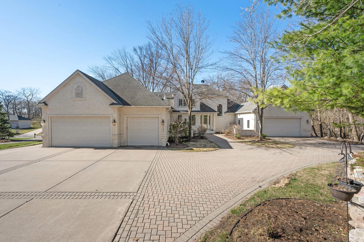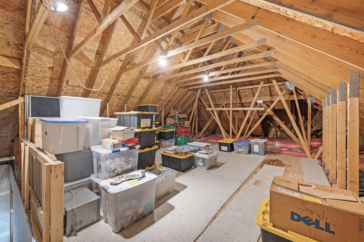2033 PINE RIDGE DRIVE
2033 Pine Ridge Drive, Saint Paul (West Saint Paul), 55118, MN
-
Property type : Single Family Residence
-
Zip code: 55118
-
Street: 2033 Pine Ridge Drive
-
Street: 2033 Pine Ridge Drive
Bathrooms: 5
Year: 1996
Listing Brokerage: National Realty Guild
FEATURES
- Range
- Refrigerator
- Washer
- Dryer
- Microwave
- Exhaust Fan
- Dishwasher
- Water Softener Owned
- Cooktop
- Wall Oven
- Tankless Water Heater
- Water Osmosis System
- Stainless Steel Appliances
DETAILS
Custom Built Rambler in a quiet neighborhood. As you walk in, you’ll be greeted by a large 2-story family room with floor to ceiling windows overlooking the property. Formal dining, kitchen with large center island, tons of counter space and an eat in kitchen area. The living room shares a 2-sided fireplace with the family room along with built-ins. Fully screened porch with composite decking, in floor hot tub and remote-controlled screens. The main floor also features the owner’s suite with private master bathroom and huge walk-in closet. Direct access from the second garage to the owner’s suite. The main level also has 2 more bathrooms and a laundry room. The upper-level features a loft perfect for games, billiards, etc. The lower-level features 4 bedrooms, 2 bathrooms along with a family room, kitchen area and tons of storage. Custom pond with waterfall and paver patio firepit. Beautifully landscaped yard with flowers and plants throughout. New carpet and Paint. Close to everything including airport.
INTERIOR
Bedrooms: 5
Fin ft² / Living Area: 5004 ft²
Below Ground Living: 2138ft²
Bathrooms: 5
Above Ground Living: 2866ft²
-
Basement Details: Finished, Full, Concrete, Sump Pump, Walkout,
Appliances Included:
-
- Range
- Refrigerator
- Washer
- Dryer
- Microwave
- Exhaust Fan
- Dishwasher
- Water Softener Owned
- Cooktop
- Wall Oven
- Tankless Water Heater
- Water Osmosis System
- Stainless Steel Appliances
EXTERIOR
Air Conditioning: Central Air
Garage Spaces: 6
Construction Materials: N/A
Foundation Size: 2391ft²
Unit Amenities:
-
- Deck
- Porch
- Natural Woodwork
- Hardwood Floors
- Balcony
- Ceiling Fan(s)
- Walk-In Closet
- In-Ground Sprinkler
- Hot Tub
- Kitchen Center Island
- French Doors
- Main Floor Primary Bedroom
- Primary Bedroom Walk-In Closet
Heating System:
-
- Forced Air
ROOMS
| Main | Size | ft² |
|---|---|---|
| Living Room | 20 X 19 | 400 ft² |
| Dining Room | 15 X 12 | 225 ft² |
| Family Room | 18 X 14 | 324 ft² |
| Kitchen | 15 X 10 | 225 ft² |
| Bedroom 1 | 15 X 14 | 225 ft² |
| Screened Porch | 20 X 10 | 400 ft² |
| Garage | 34 x 31 | 1156 ft² |
| Garage | 23 x 23 | 529 ft² |
| Lower | Size | ft² |
|---|---|---|
| Bedroom 2 | 15 X 14 | 225 ft² |
| Bedroom 3 | 15 X 14 | 225 ft² |
| Bedroom 4 | 20 X 11 | 400 ft² |
| Bedroom 5 | 19 X 11 | 361 ft² |
| Family Room | 20 X 19 | 400 ft² |
| Kitchen- 2nd | 19 X 14 | 361 ft² |
| Upper | Size | ft² |
|---|---|---|
| Loft | 21 X 15 | 441 ft² |
| Bonus Room | 21 X 18 | 441 ft² |
LOT
Acres: N/A
Lot Size Dim.: 158x1x6x98x121x121x24
Longitude: 44.8858
Latitude: -93.0932
Zoning: Residential-Single Family
FINANCIAL & TAXES
Tax year: 2023
Tax annual amount: $10,912
MISCELLANEOUS
Fuel System: N/A
Sewer System: City Sewer/Connected
Water System: City Water/Connected
ADITIONAL INFORMATION
MLS#: NST7657928
Listing Brokerage: National Realty Guild

ID: 3440224
Published: October 03, 2024
Last Update: October 03, 2024
Views: 22


