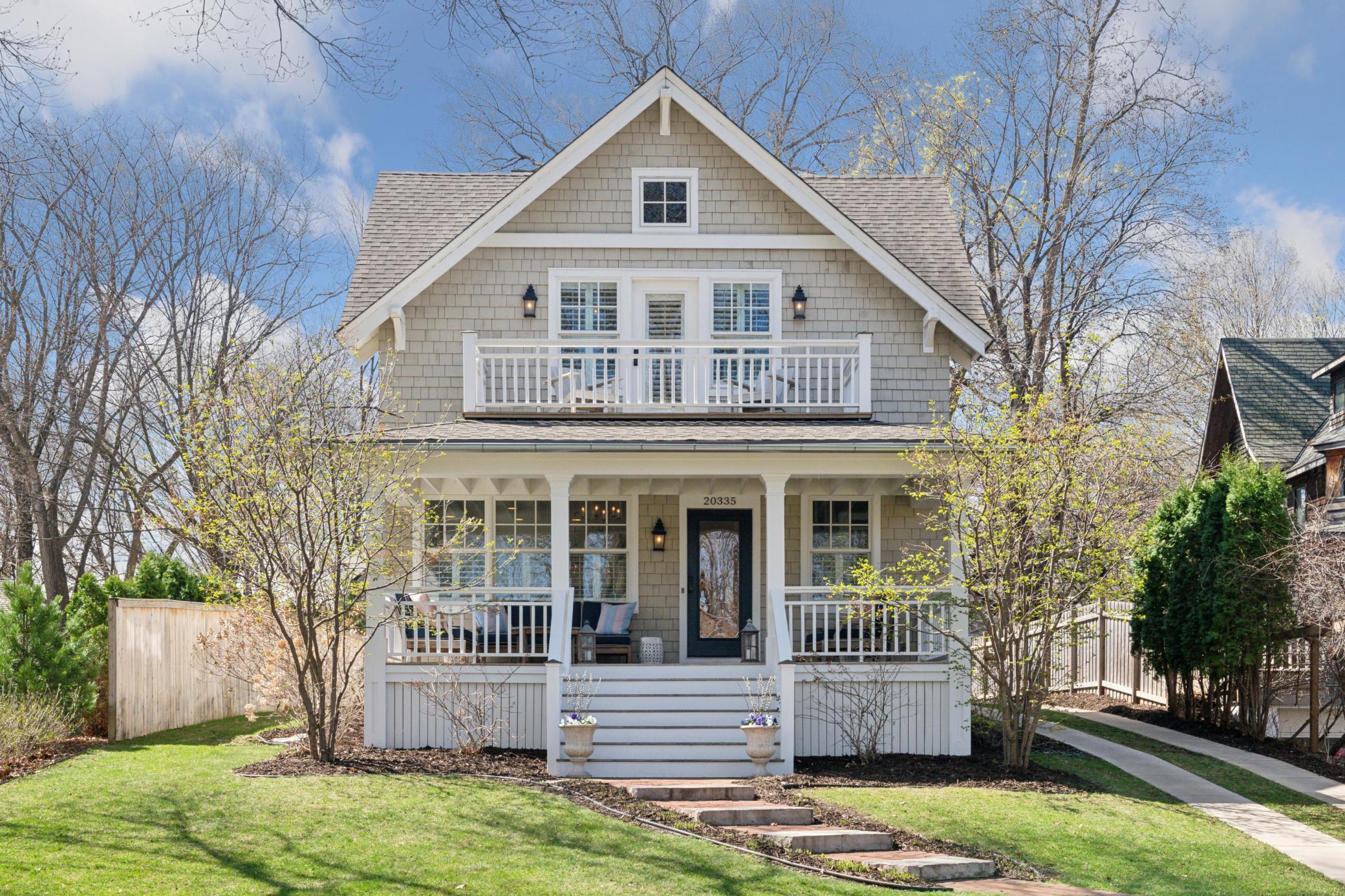20335 SUMMERVILLE ROAD
20335 Summerville Road, Excelsior (Deephaven), 55331, MN
-
Price: $1,750,000
-
Status type: For Sale
-
City: Excelsior (Deephaven)
-
Neighborhood: Subd Summerville Lake Mtka-No 26
Bedrooms: 4
Property Size :3377
-
Listing Agent: NST16633,NST63727
-
Property type : Single Family Residence
-
Zip code: 55331
-
Street: 20335 Summerville Road
-
Street: 20335 Summerville Road
Bathrooms: 4
Year: 2013
Listing Brokerage: Coldwell Banker Burnet
FEATURES
- Range
- Refrigerator
- Washer
- Dryer
- Microwave
- Exhaust Fan
- Dishwasher
- Disposal
- Air-To-Air Exchanger
- Water Filtration System
- Stainless Steel Appliances
DETAILS
Welcome to the Coastal Cottage by the lake. This charming home was custom-designed by the renowned Landschute Group to seamlessly blend within the picturesque neighborhood. The oversized front porch will surely become a favorite gathering spot. Upon entering, you'll recognize the modern floor plan and exquisite details, including tongue-and-groove wood ceilings, intricate custom moldings, and stunning pine flooring. The heart of the home, a radiant marble kitchen, serves as the focal point of the main living area. The kitchen flows to a large, functional butler’s pantry, a private office, and the main floor powder room. Retreat to the owner’s suite, a sanctuary of comfort with a private balcony and a luxurious en suite. Upstairs are two additional bedrooms, one with the potential for an extra living space, providing versatility and ample room for relaxation. The lower level offers a comfortable media room with a wet bar, a fourth bedroom, and a 3/4 bathroom. Located in Cottagewood USA!
INTERIOR
Bedrooms: 4
Fin ft² / Living Area: 3377 ft²
Below Ground Living: 773ft²
Bathrooms: 4
Above Ground Living: 2604ft²
-
Basement Details: Full,
Appliances Included:
-
- Range
- Refrigerator
- Washer
- Dryer
- Microwave
- Exhaust Fan
- Dishwasher
- Disposal
- Air-To-Air Exchanger
- Water Filtration System
- Stainless Steel Appliances
EXTERIOR
Air Conditioning: Central Air
Garage Spaces: 2
Construction Materials: N/A
Foundation Size: 1104ft²
Unit Amenities:
-
- Kitchen Window
- Porch
- Hardwood Floors
- Balcony
- Ceiling Fan(s)
- Walk-In Closet
- Washer/Dryer Hookup
- In-Ground Sprinkler
- Cable
- Kitchen Center Island
- Wet Bar
- Primary Bedroom Walk-In Closet
Heating System:
-
- Forced Air
- Fireplace(s)
ROOMS
| Main | Size | ft² |
|---|---|---|
| Living Room | 17x15 | 289 ft² |
| Dining Room | 14x10 | 196 ft² |
| Kitchen | 13x12 | 169 ft² |
| Porch | 23x9 | 529 ft² |
| Lower | Size | ft² |
|---|---|---|
| Family Room | 17x12 | 289 ft² |
| Bedroom 4 | 13x11 | 169 ft² |
| Upper | Size | ft² |
|---|---|---|
| Bedroom 1 | 17x14 | 289 ft² |
| Bedroom 2 | 13x10 | 169 ft² |
| Bedroom 3 | 24x22 | 576 ft² |
LOT
Acres: N/A
Lot Size Dim.: 14.7x50x14.7x50
Longitude: 44.9265
Latitude: -93.5389
Zoning: Residential-Single Family
FINANCIAL & TAXES
Tax year: 2023
Tax annual amount: $16,858
MISCELLANEOUS
Fuel System: N/A
Sewer System: City Sewer/Connected
Water System: Well
ADITIONAL INFORMATION
MLS#: NST7586442
Listing Brokerage: Coldwell Banker Burnet

ID: 2940586
Published: May 14, 2024
Last Update: May 14, 2024
Views: 151





































