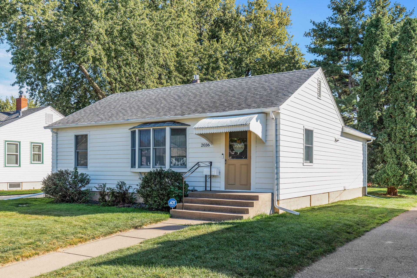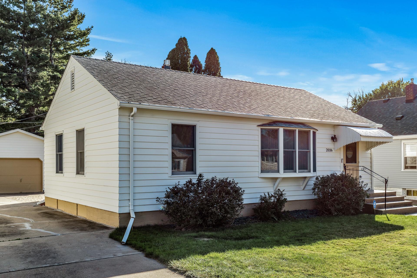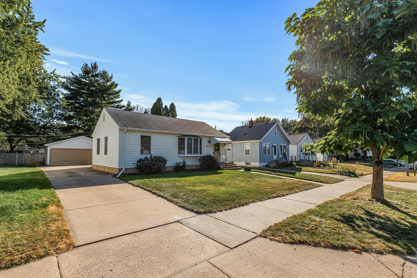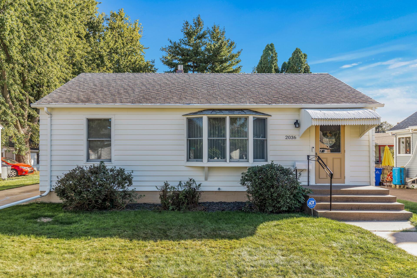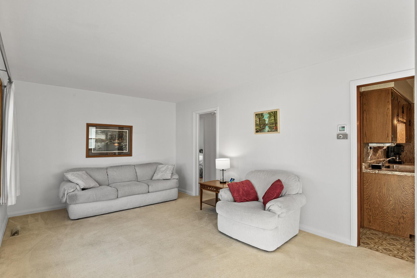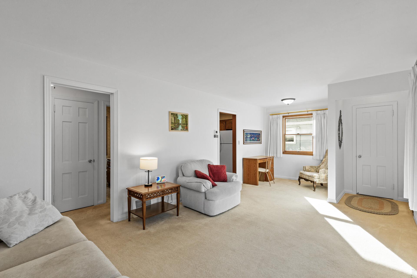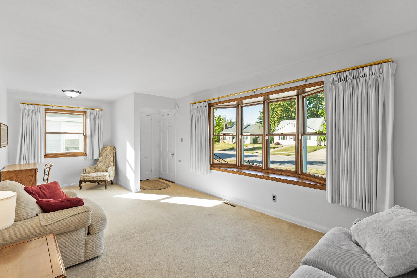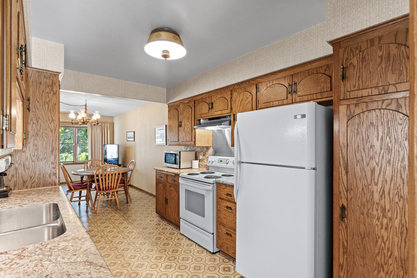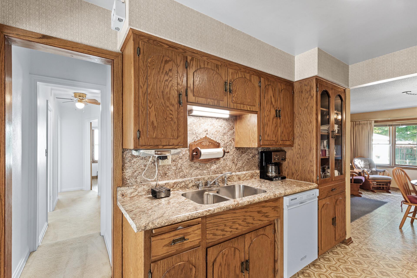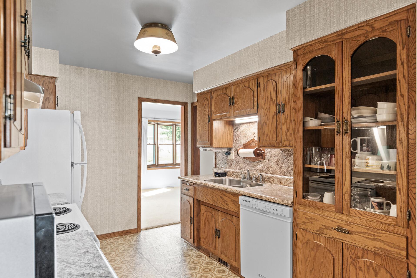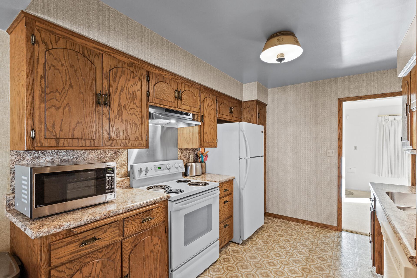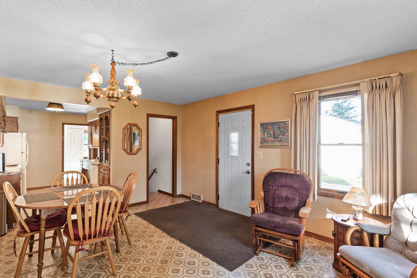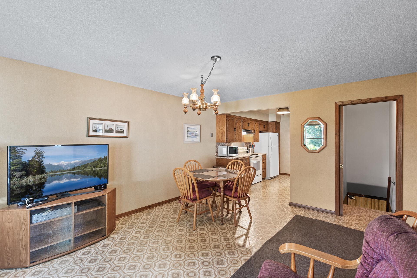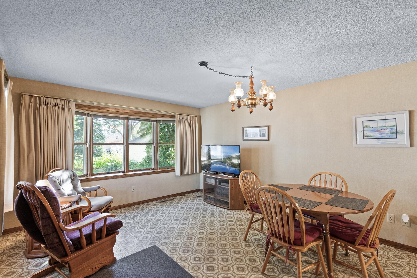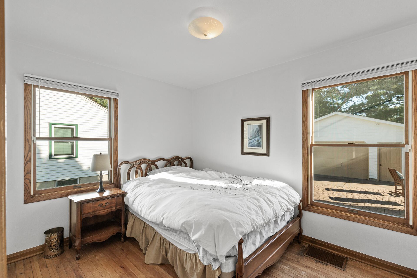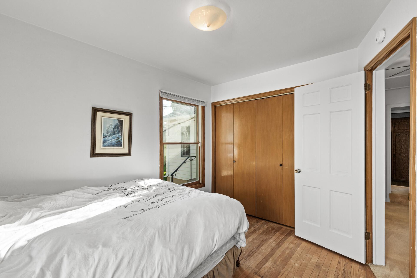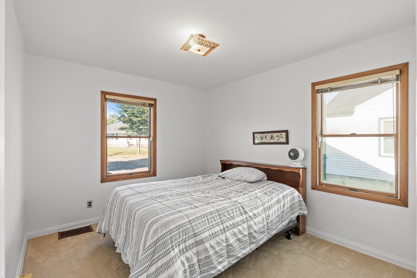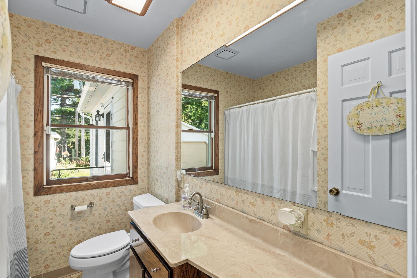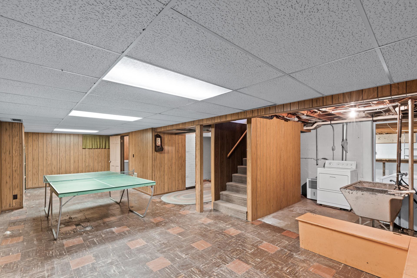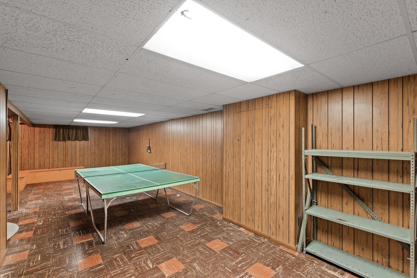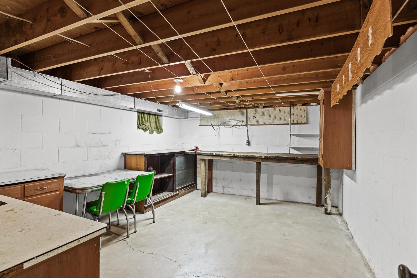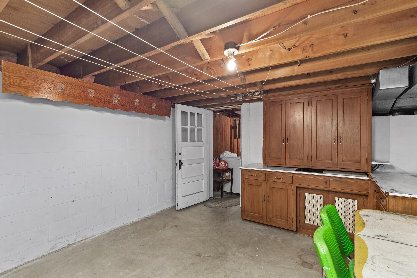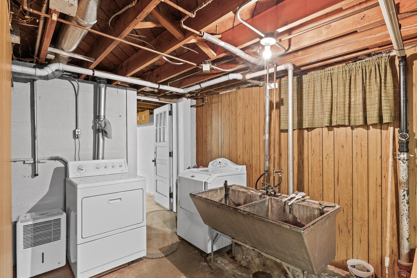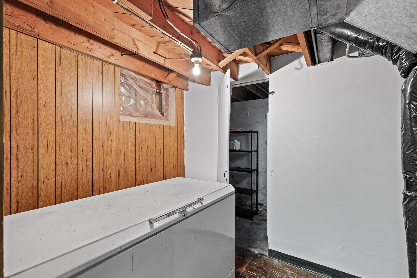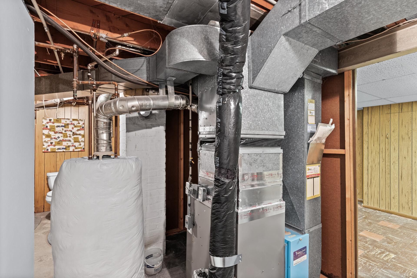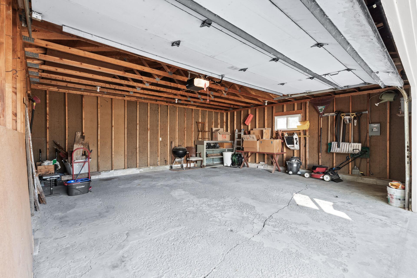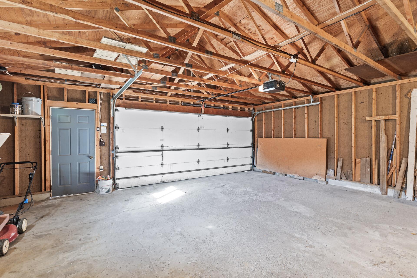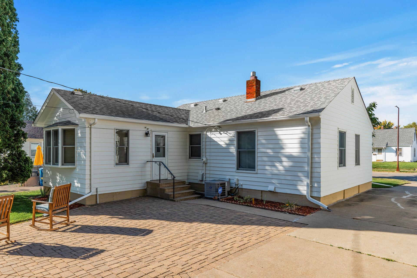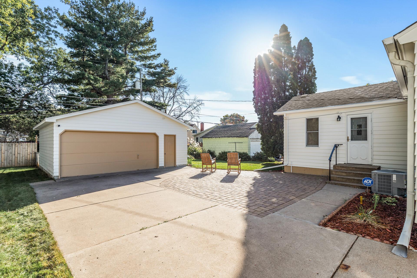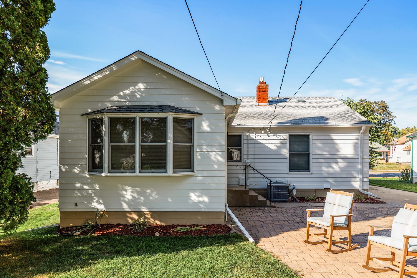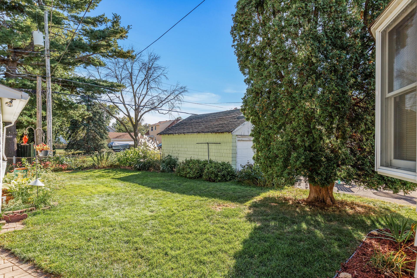2036 CASE AVENUE
2036 Case Avenue, Saint Paul, 55119, MN
-
Price: $280,000
-
Status type: For Sale
-
City: Saint Paul
-
Neighborhood: Greater East Side
Bedrooms: 2
Property Size :1440
-
Listing Agent: NST26245,NST95977
-
Property type : Single Family Residence
-
Zip code: 55119
-
Street: 2036 Case Avenue
-
Street: 2036 Case Avenue
Bathrooms: 2
Year: 1946
Listing Brokerage: Realty Group, Inc.-Forest Lake
FEATURES
- Range
- Refrigerator
- Washer
- Dryer
- Microwave
- Exhaust Fan
- Dishwasher
- Freezer
- Gas Water Heater
DETAILS
Well maintained one-level rambler is bright and tastefully done. Home has a nice sized living room with bay window, kitchen flowing to an addition with dining and family room, full bathroom and two bedrooms on the main level. Much of main level freshly painted and carpets cleaned. Lower level has a large recreation room, laundry, and workshop. Exterior siding on home and garage freshly painted. Well maintained yard with large, private patio in back for entertaining. Home is near walking path around Beaver Lake and close to restaurants, shopping and highways. Come see what else this nice home has to offer.
INTERIOR
Bedrooms: 2
Fin ft² / Living Area: 1440 ft²
Below Ground Living: 400ft²
Bathrooms: 2
Above Ground Living: 1040ft²
-
Basement Details: Block, Full, Partially Finished,
Appliances Included:
-
- Range
- Refrigerator
- Washer
- Dryer
- Microwave
- Exhaust Fan
- Dishwasher
- Freezer
- Gas Water Heater
EXTERIOR
Air Conditioning: Central Air
Garage Spaces: 2
Construction Materials: N/A
Foundation Size: 1040ft²
Unit Amenities:
-
- Patio
- Hardwood Floors
- Washer/Dryer Hookup
- Security System
- Main Floor Primary Bedroom
Heating System:
-
- Forced Air
ROOMS
| Main | Size | ft² |
|---|---|---|
| Living Room | 22.5x11.5 | 255.92 ft² |
| Kitchen | 12x9 | 144 ft² |
| Family Room | 15.5x13 | 238.96 ft² |
| Bedroom 1 | 13.5x9 | 181.13 ft² |
| Bedroom 2 | 11.5x10 | 131.29 ft² |
| Lower | Size | ft² |
|---|---|---|
| Recreation Room | 32x10.5 | 333.33 ft² |
| Workshop | 15x12 | 225 ft² |
LOT
Acres: N/A
Lot Size Dim.: 125x53
Longitude: 44.97
Latitude: -93.0145
Zoning: Residential-Single Family
FINANCIAL & TAXES
Tax year: 2024
Tax annual amount: $4,176
MISCELLANEOUS
Fuel System: N/A
Sewer System: City Sewer/Connected
Water System: City Water/Connected
ADITIONAL INFORMATION
MLS#: NST7658072
Listing Brokerage: Realty Group, Inc.-Forest Lake

ID: 3447144
Published: October 03, 2024
Last Update: October 03, 2024
Views: 35


