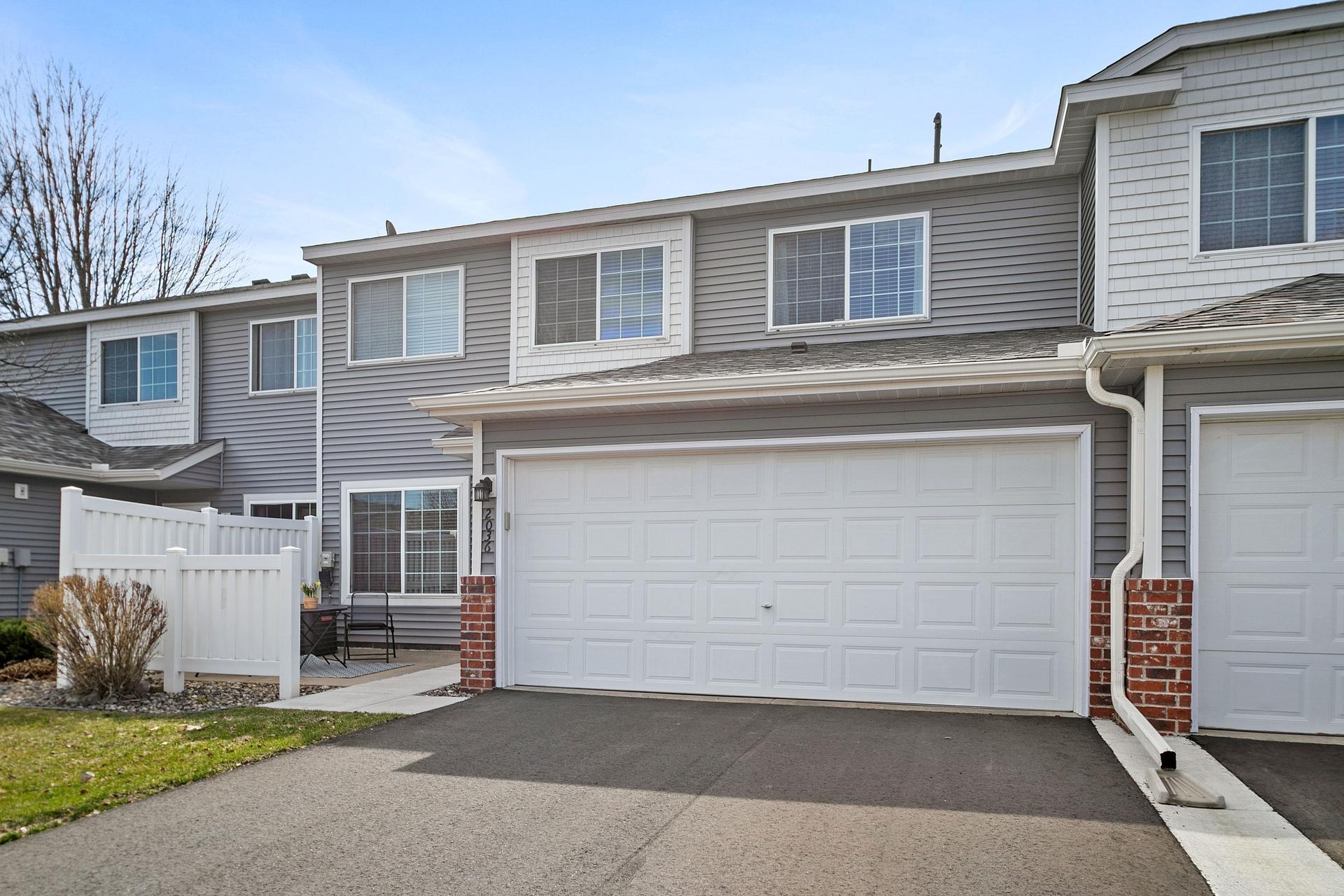2036 GRESHAM AVENUE
2036 Gresham Avenue, Saint Paul (Oakdale), 55128, MN
-
Price: $259,900
-
Status type: For Sale
-
City: Saint Paul (Oakdale)
-
Neighborhood: Cic 149
Bedrooms: 3
Property Size :1328
-
Listing Agent: NST15469,NST225800
-
Property type : Townhouse Side x Side
-
Zip code: 55128
-
Street: 2036 Gresham Avenue
-
Street: 2036 Gresham Avenue
Bathrooms: 2
Year: 2002
Listing Brokerage: Home Avenue - Agent
FEATURES
- Range
- Refrigerator
- Washer
- Dryer
- Microwave
- Dishwasher
- Water Softener Owned
- Disposal
- Gas Water Heater
DETAILS
Welcome home to carefree, low maintenance living! This is a beautifully updated and well-maintained townhome that has 3 bedrooms and 1.5 bathrooms. On the main level, there is a spacious open concept living room, kitchen, and dining room along with a convenient half bath. Durable and waterproof luxury vinyl plank flooring spans this level. Outside is a charming front patio and an attached two-car garage. The upper level boasts 3 bedrooms, a full bath, and laundry room. There are lots of new updates that make this home move-in ready including a new furnace, water softener, dishwasher, washing machine, light fixtures, interior painting, and all new flooring. The full bathroom was updated with a new marble countertop, faucet and toilet. The exterior of the home has been completely updated with a new roof, siding, and asphalt driveway. The Homeowners association takes care of the exterior, lawn care and snow removal, so you can relax and enjoy low maintenance living in this home.
INTERIOR
Bedrooms: 3
Fin ft² / Living Area: 1328 ft²
Below Ground Living: N/A
Bathrooms: 2
Above Ground Living: 1328ft²
-
Basement Details: None,
Appliances Included:
-
- Range
- Refrigerator
- Washer
- Dryer
- Microwave
- Dishwasher
- Water Softener Owned
- Disposal
- Gas Water Heater
EXTERIOR
Air Conditioning: Central Air
Garage Spaces: 2
Construction Materials: N/A
Foundation Size: 750ft²
Unit Amenities:
-
- Patio
- Ceiling Fan(s)
- Walk-In Closet
- Cable
- Primary Bedroom Walk-In Closet
Heating System:
-
- Forced Air
ROOMS
| Main | Size | ft² |
|---|---|---|
| Living Room | 14x14 | 196 ft² |
| Dining Room | 14x7 | 196 ft² |
| Kitchen | 12x14 | 144 ft² |
| Upper | Size | ft² |
|---|---|---|
| Bedroom 1 | 14x12 | 196 ft² |
| Bedroom 2 | 11x10 | 121 ft² |
| Bedroom 3 | 14x10 | 196 ft² |
| Laundry | 7x10 | 49 ft² |
LOT
Acres: N/A
Lot Size Dim.: Common
Longitude: 44.9801
Latitude: -92.9687
Zoning: Residential-Multi-Family
FINANCIAL & TAXES
Tax year: 2023
Tax annual amount: $2,120
MISCELLANEOUS
Fuel System: N/A
Sewer System: City Sewer/Connected
Water System: City Water/Connected
ADITIONAL INFORMATION
MLS#: NST7589922
Listing Brokerage: Home Avenue - Agent

ID: 2926441
Published: May 09, 2024
Last Update: May 09, 2024
Views: 12






