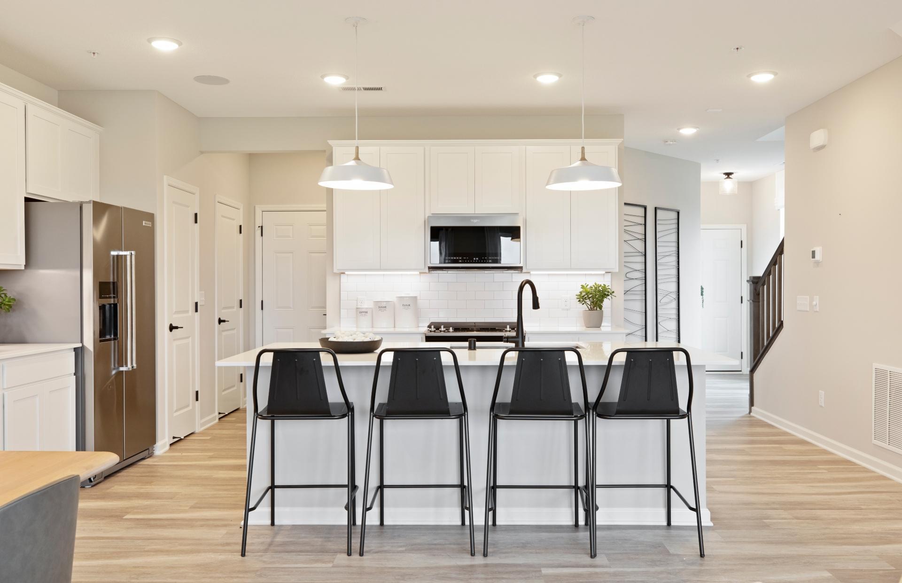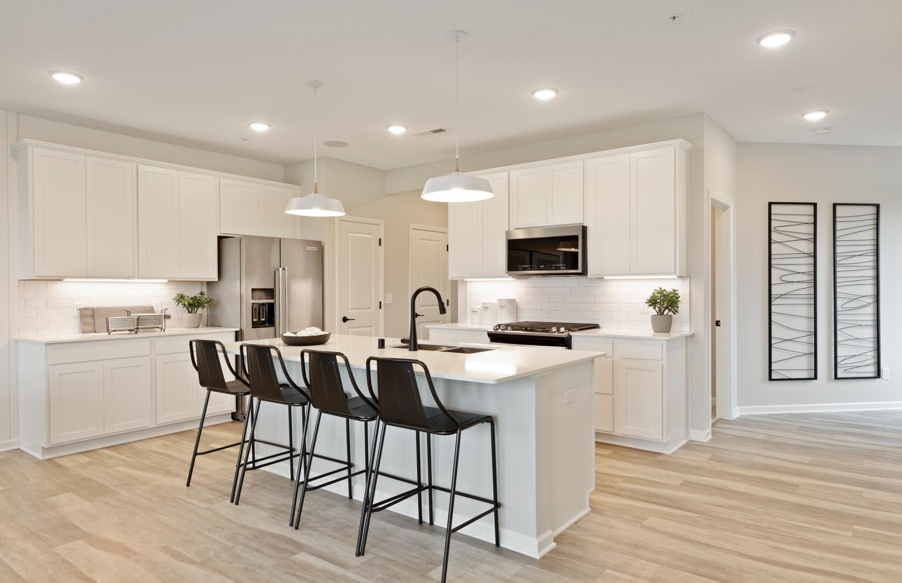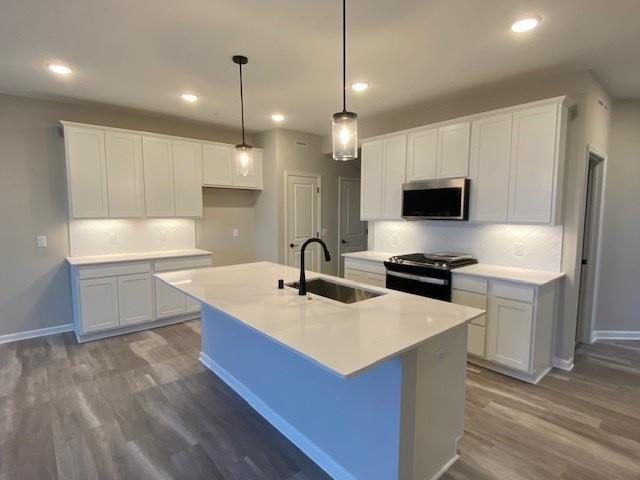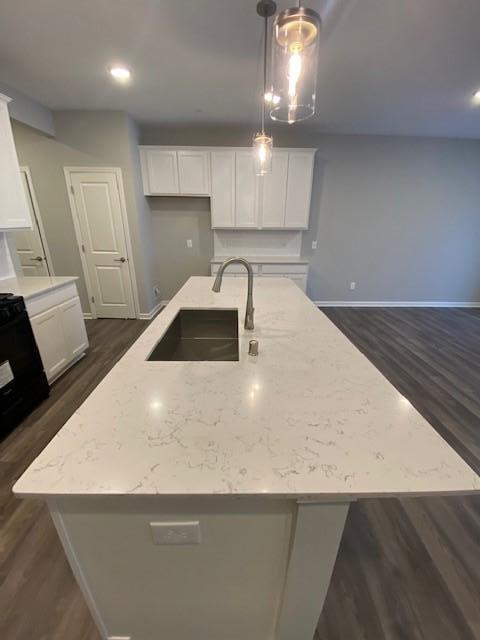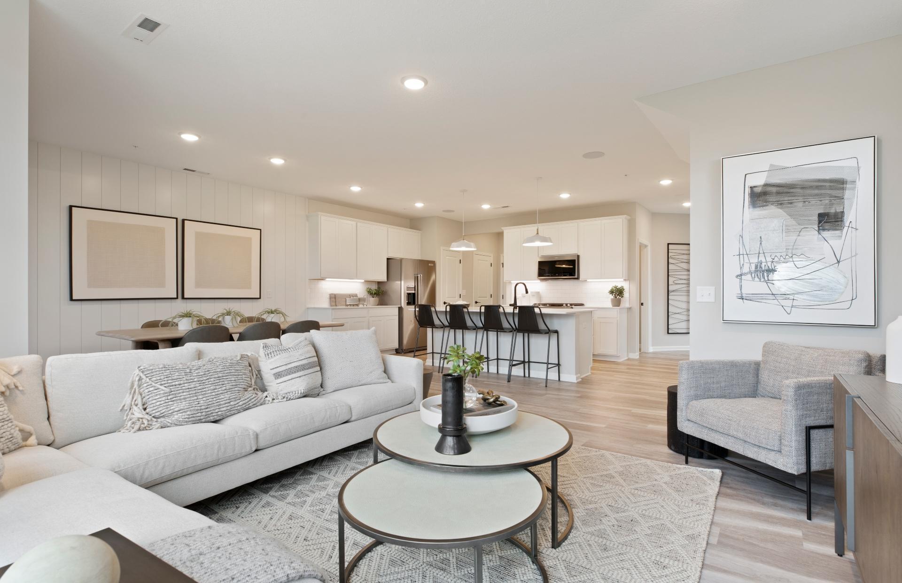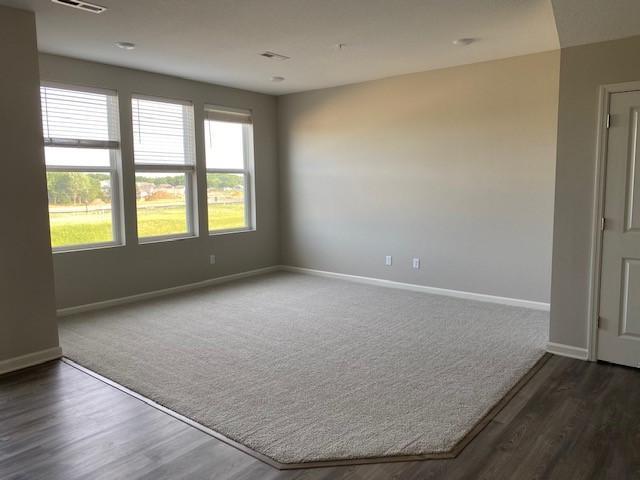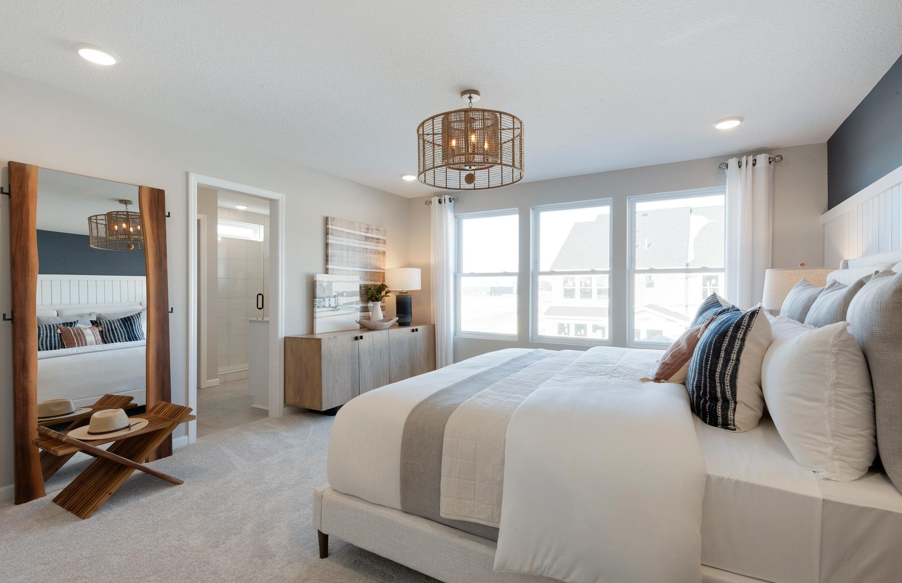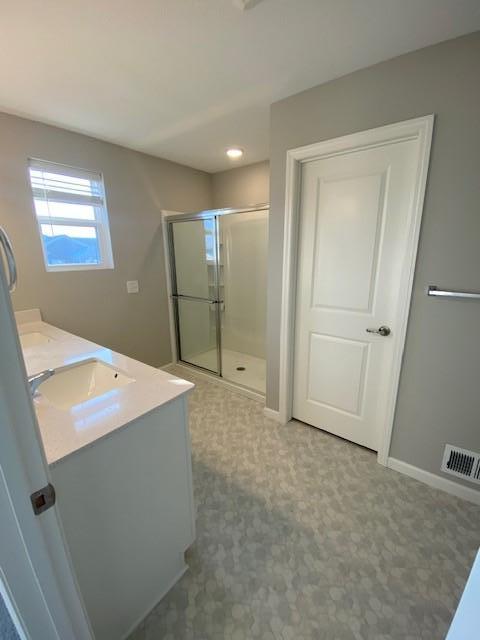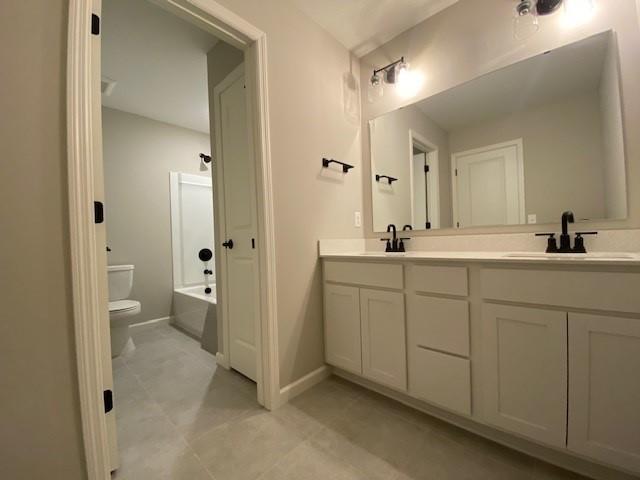204 JUNCO ROAD
204 Junco Road, Lake Elmo, 55042, MN
-
Price: $409,690
-
Status type: For Sale
-
City: Lake Elmo
-
Neighborhood: Union Park
Bedrooms: 3
Property Size :1883
-
Listing Agent: NST15595,NST98657
-
Property type : Townhouse Side x Side
-
Zip code: 55042
-
Street: 204 Junco Road
-
Street: 204 Junco Road
Bathrooms: 3
Year: 2022
Listing Brokerage: Pulte Homes Of Minnesota, LLC
FEATURES
- Range
- Microwave
- Exhaust Fan
- Air-To-Air Exchanger
- Electric Water Heater
DETAILS
Brand new construction interior unit available for closing in November - December 2022. This listing features the Ashton floorplan with an open flow concept. This home has the interior finishes and color selections chosen and the kitchen will showcase upgraded white maple cabinets, quartz countertops and a gas stove. Upper level offers 3 bedrooms, laundry, and 2 bathrooms. Photos are of the model home and not an exact replica of what is going into this home. Visit the model home to learn more about the color finishes and features that will be installed in this home.
INTERIOR
Bedrooms: 3
Fin ft² / Living Area: 1883 ft²
Below Ground Living: N/A
Bathrooms: 3
Above Ground Living: 1883ft²
-
Basement Details: Drain Tiled, Slab,
Appliances Included:
-
- Range
- Microwave
- Exhaust Fan
- Air-To-Air Exchanger
- Electric Water Heater
EXTERIOR
Air Conditioning: Central Air
Garage Spaces: 2
Construction Materials: N/A
Foundation Size: 815ft²
Unit Amenities:
-
- Patio
- Walk-In Closet
- In-Ground Sprinkler
- Indoor Sprinklers
- Kitchen Center Island
- Master Bedroom Walk-In Closet
Heating System:
-
- Forced Air
ROOMS
| Main | Size | ft² |
|---|---|---|
| Family Room | 13x14 | 169 ft² |
| Kitchen | 14x11 | 196 ft² |
| Mud Room | 6x5 | 36 ft² |
| Upper | Size | ft² |
|---|---|---|
| Bedroom 1 | 14x15 | 196 ft² |
| Bedroom 2 | 11x11 | 121 ft² |
| Bedroom 3 | 11x10 | 121 ft² |
| Laundry | 7x5 | 49 ft² |
LOT
Acres: N/A
Lot Size Dim.: 24x76
Longitude: 44.9521
Latitude: -92.9097
Zoning: Residential-Multi-Family
FINANCIAL & TAXES
Tax year: 2022
Tax annual amount: $112
MISCELLANEOUS
Fuel System: N/A
Sewer System: City Sewer/Connected
Water System: City Water/Connected
ADITIONAL INFORMATION
MLS#: NST6228785
Listing Brokerage: Pulte Homes Of Minnesota, LLC

ID: 927094
Published: June 30, 2022
Last Update: June 30, 2022
Views: 76


