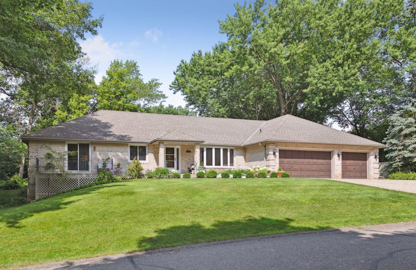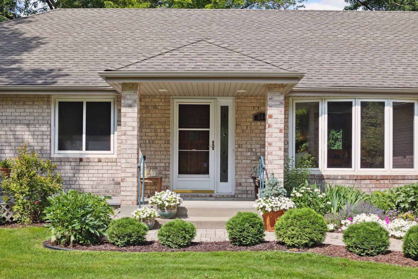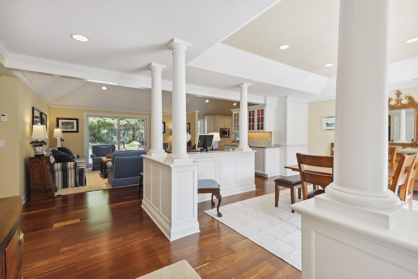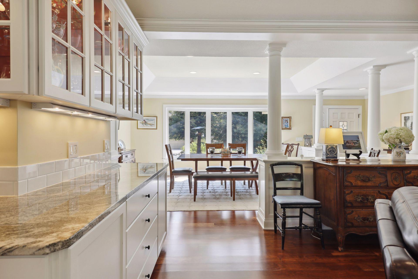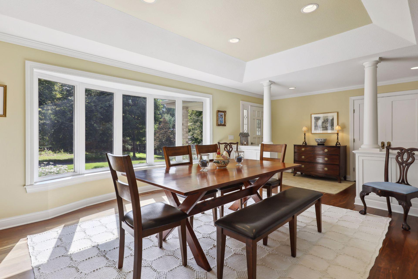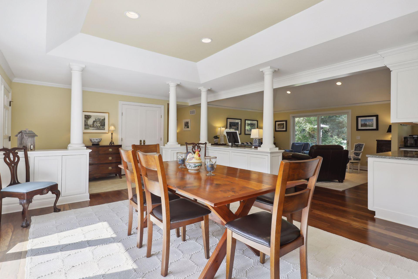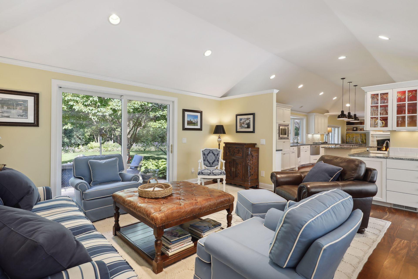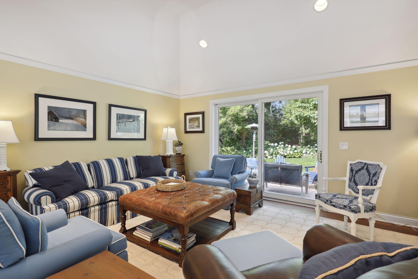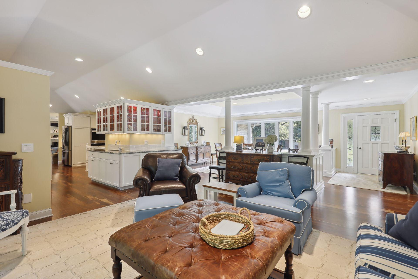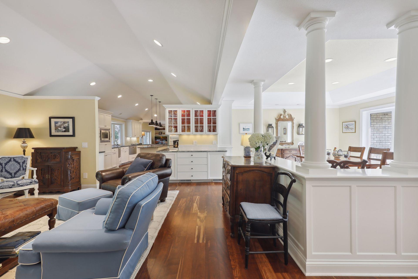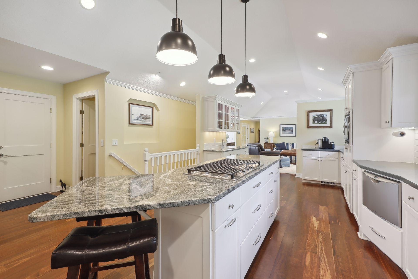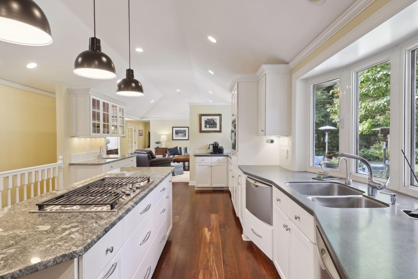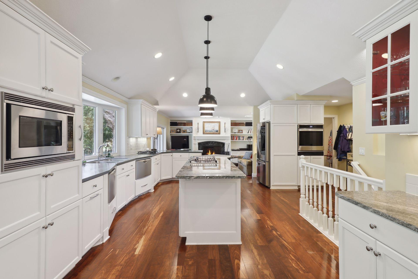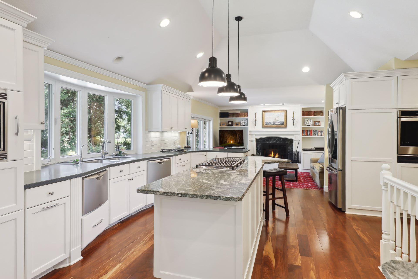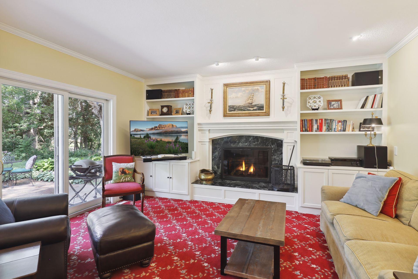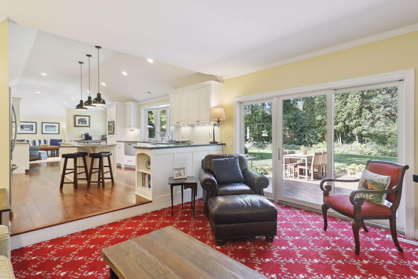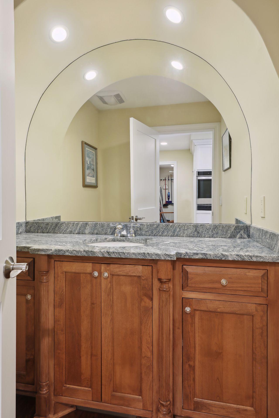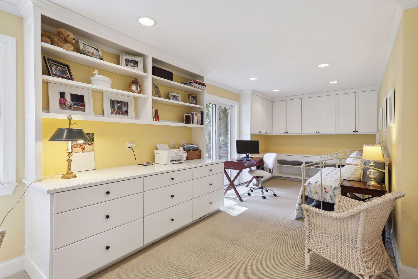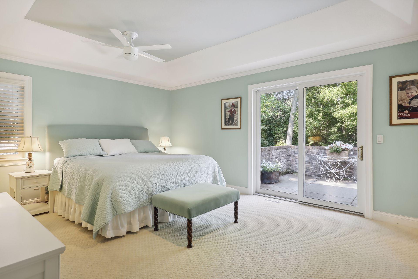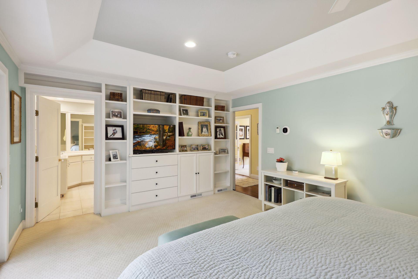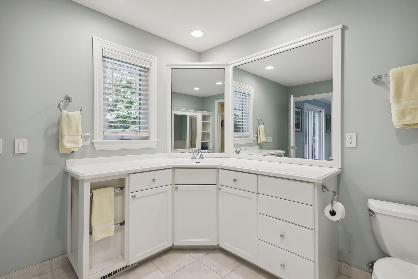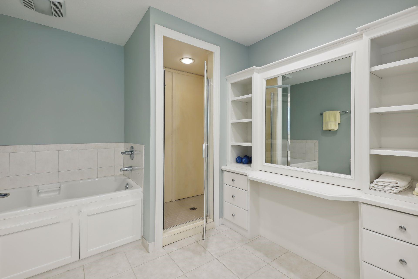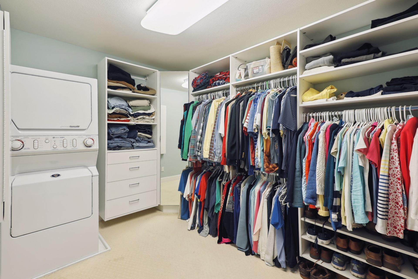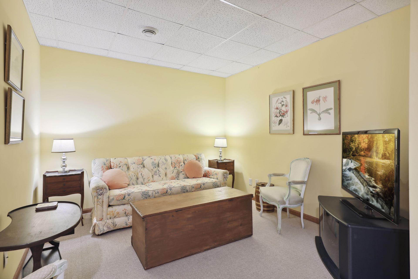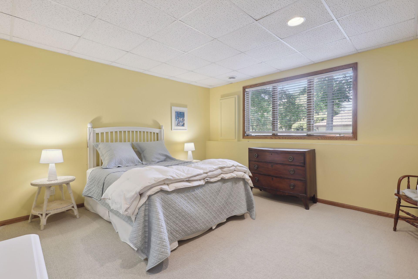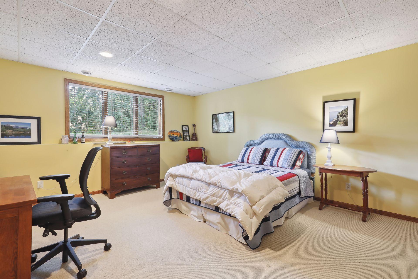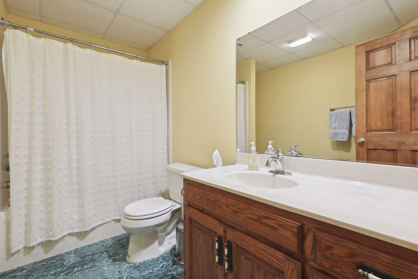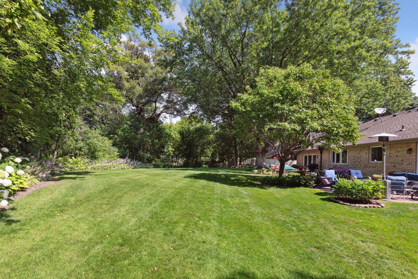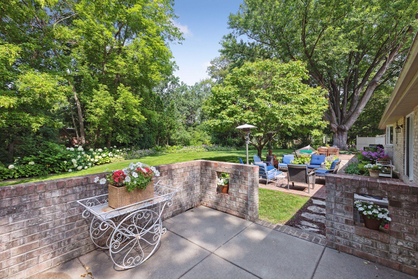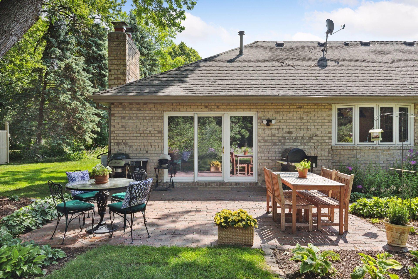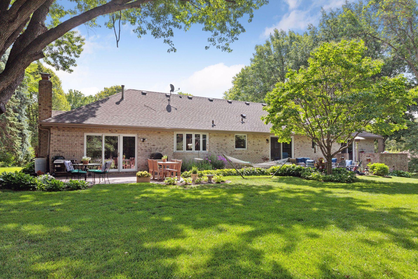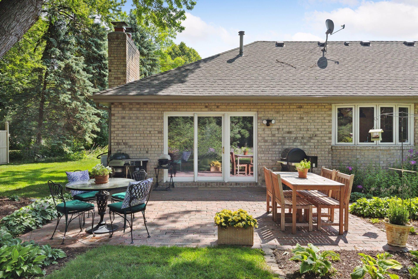204 RANCHVIEW LANE
204 Ranchview Lane, Minnetonka, 55391, MN
-
Price: $875,000
-
Status type: For Sale
-
City: Minnetonka
-
Neighborhood: N/A
Bedrooms: 4
Property Size :3200
-
Listing Agent: NST16633,NST55222
-
Property type : Single Family Residence
-
Zip code: 55391
-
Street: 204 Ranchview Lane
-
Street: 204 Ranchview Lane
Bathrooms: 2
Year: 1986
Listing Brokerage: Coldwell Banker Burnet
FEATURES
- Refrigerator
- Washer
- Dryer
- Microwave
- Dishwasher
- Water Softener Owned
- Disposal
- Cooktop
- Wall Oven
- Humidifier
- Central Vacuum
- Gas Water Heater
- ENERGY STAR Qualified Appliances
- Stainless Steel Appliances
DETAILS
A rare find and fabulous villa or townhome alternative! One level living located 5 minutes from the Lake Street restaurants in downtown Wayzata, as well as a short walk to the Luce Line. This home is in impeccable condition and features an open floor plan with soaring tray ceilings, fabulous chef's kitchen with many bells and whistles, main floor primary suite, 3 patios, 1 deck, beautiful landscaping, gardens and a pond view. A perfect house for entertaining inside and out. Special features include crown moldings, built-in bookshelves/cabinets, in floor hot water radiant heat all throughout the main level. Lower level has 2 large bedrooms, a bath, a sitting room, amusement area and lots of storage. Plenty of room to finish off more space for a second family room with fireplace. Please note that Gleason Lake Road is temporarily under construction. Take Parkers Lake Road to Legacy Oaks until construction complete. The owner is a licensed real estate agent.
INTERIOR
Bedrooms: 4
Fin ft² / Living Area: 3200 ft²
Below Ground Living: 1000ft²
Bathrooms: 2
Above Ground Living: 2200ft²
-
Basement Details: Block, Daylight/Lookout Windows, Drain Tiled, Finished, Full,
Appliances Included:
-
- Refrigerator
- Washer
- Dryer
- Microwave
- Dishwasher
- Water Softener Owned
- Disposal
- Cooktop
- Wall Oven
- Humidifier
- Central Vacuum
- Gas Water Heater
- ENERGY STAR Qualified Appliances
- Stainless Steel Appliances
EXTERIOR
Air Conditioning: Central Air
Garage Spaces: 3
Construction Materials: N/A
Foundation Size: 2200ft²
Unit Amenities:
-
- Patio
- Kitchen Window
- Hardwood Floors
- Ceiling Fan(s)
- Walk-In Closet
- Vaulted Ceiling(s)
- Washer/Dryer Hookup
- In-Ground Sprinkler
- Cable
- Kitchen Center Island
- French Doors
- Main Floor Primary Bedroom
- Primary Bedroom Walk-In Closet
Heating System:
-
- Hot Water
- Forced Air
- Radiant Floor
- Radiator(s)
- Humidifier
ROOMS
| Main | Size | ft² |
|---|---|---|
| Living Room | 18x18 | 324 ft² |
| Family Room | 15x14 | 225 ft² |
| Dining Room | 17x14 | 289 ft² |
| Kitchen | 20x25 | 400 ft² |
| Bedroom 1 | 17x13 | 289 ft² |
| Bedroom 2 | 25x12 | 625 ft² |
| Lower | Size | ft² |
|---|---|---|
| Bedroom 3 | 17x15 | 289 ft² |
| Bedroom 4 | 14x14 | 196 ft² |
| Amusement Room | 10x12 | 100 ft² |
| Recreation Room | 18x14 | 324 ft² |
LOT
Acres: N/A
Lot Size Dim.: 141x157
Longitude: 44.9776
Latitude: -93.4788
Zoning: Residential-Single Family
FINANCIAL & TAXES
Tax year: 2023
Tax annual amount: $8,487
MISCELLANEOUS
Fuel System: N/A
Sewer System: City Sewer/Connected,City Sewer - In Street
Water System: City Water/Connected,City Water - In Street
ADITIONAL INFORMATION
MLS#: NST7261286
Listing Brokerage: Coldwell Banker Burnet

ID: 2149076
Published: December 31, 1969
Last Update: July 28, 2023
Views: 73


