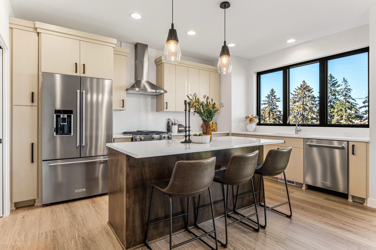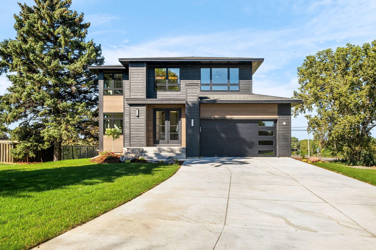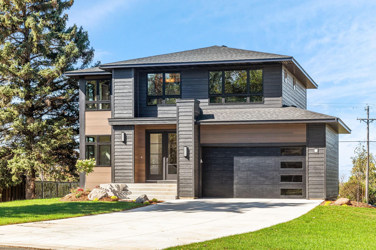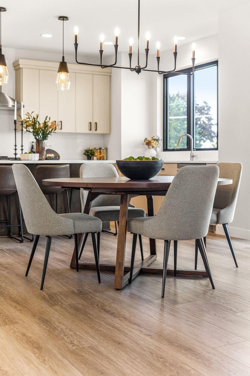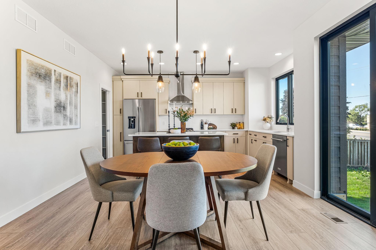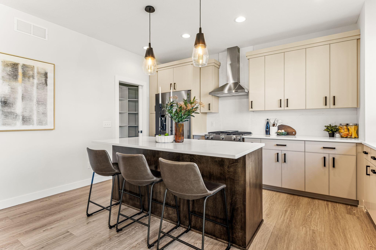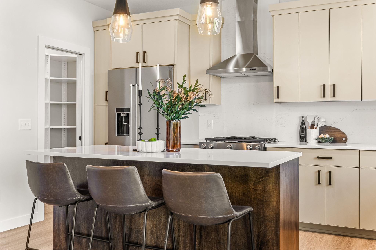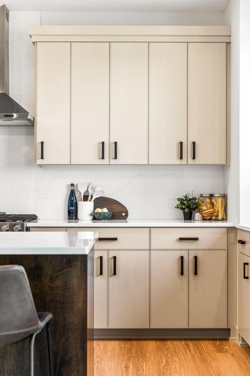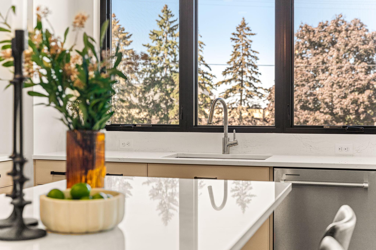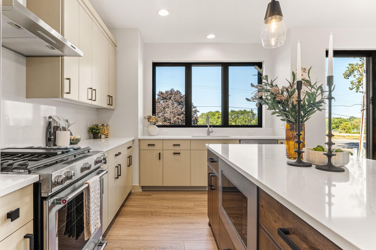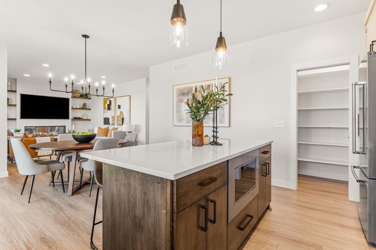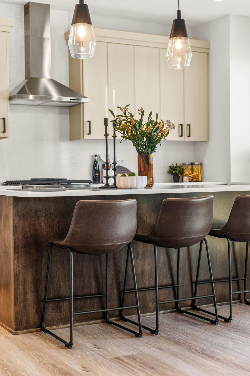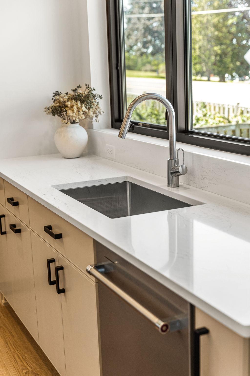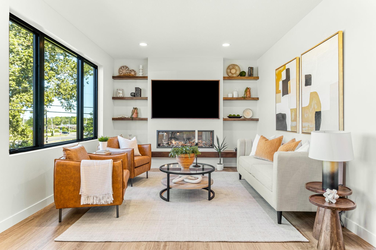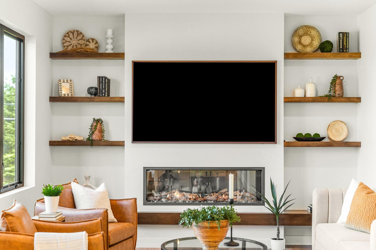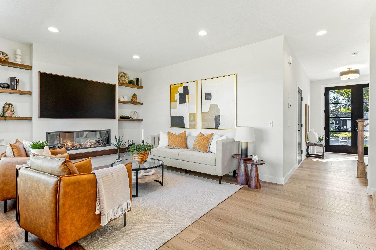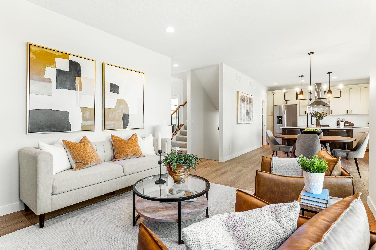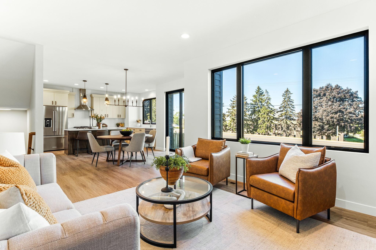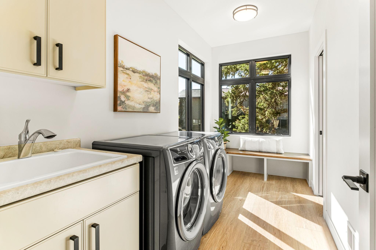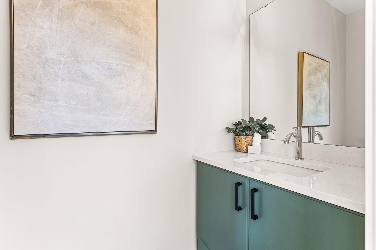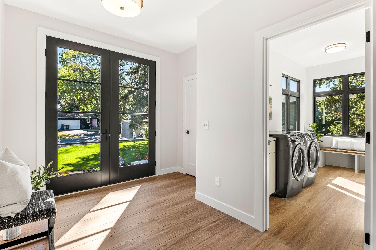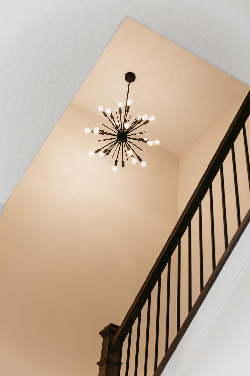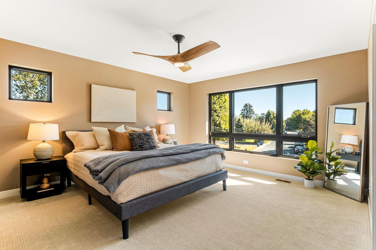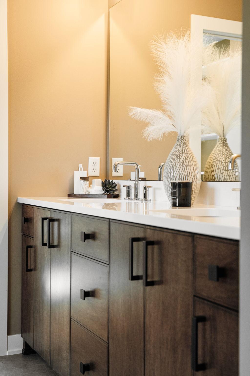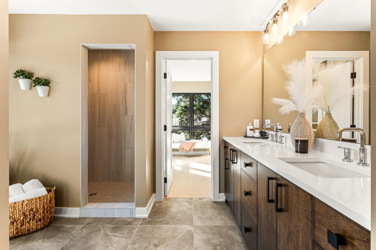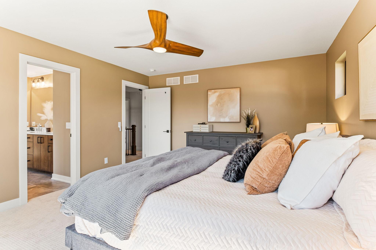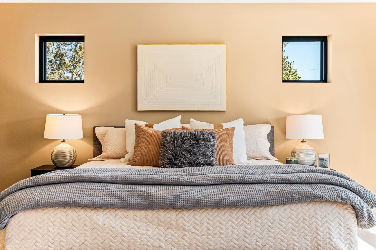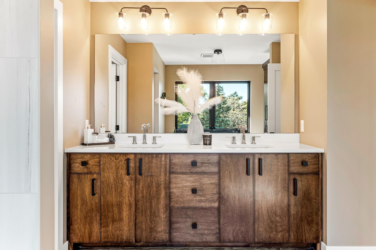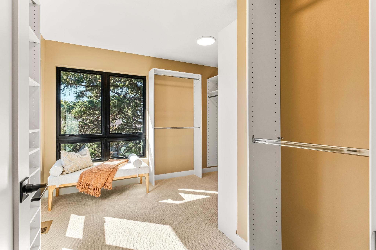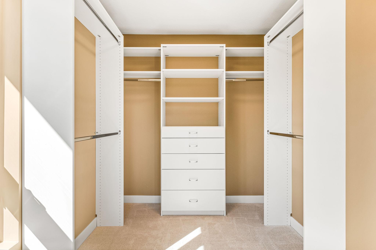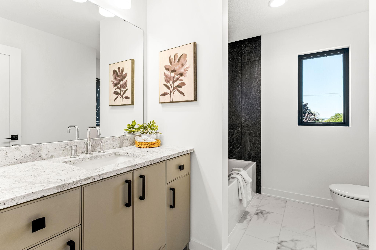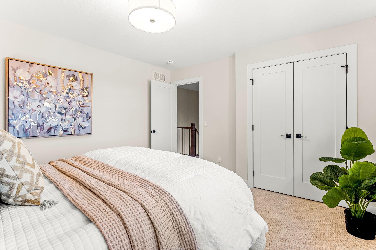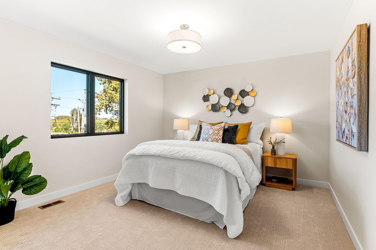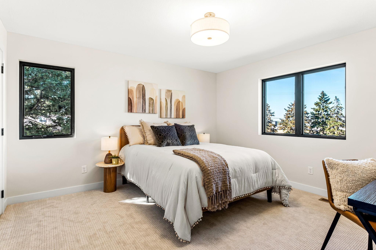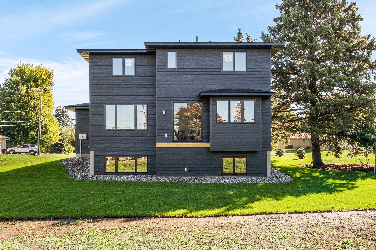2041 PATRICIA STREET
2041 Patricia Street, Mendota Heights, 55120, MN
-
Price: $796,900
-
Status type: For Sale
-
City: Mendota Heights
-
Neighborhood: Curleys Valley View
Bedrooms: 3
Property Size :1950
-
Listing Agent: NST14138,NST104035
-
Property type : Single Family Residence
-
Zip code: 55120
-
Street: 2041 Patricia Street
-
Street: 2041 Patricia Street
Bathrooms: 3
Year: 2024
Listing Brokerage: Keller Williams Preferred Rlty
FEATURES
- Range
- Refrigerator
- Dishwasher
DETAILS
You will be "Wowed" by this dream home custom built by Carita's Builders. As you approach this beautiful home you are welcomed with a beautiful exterior finished with LP Smartside pre-finished siding on all four elevations with aged walnut accents. Step into this beautiful home to enjoy an open floor plan with Cambria countertops and enameled custom cabinetry in the kitchen. The kitchen includes a full Kitchen Aid stainless steel appliance package. You're sure to enjoy relaxing or entertaining in the living room with the 55" Simplifire linear fireplace. LVP floors are throughout the main level. Three spacious bedrooms upstairs with custom tile shower surround in the master bath. The laundry room will include Electrolux front load washing machine and dryer.
INTERIOR
Bedrooms: 3
Fin ft² / Living Area: 1950 ft²
Below Ground Living: N/A
Bathrooms: 3
Above Ground Living: 1950ft²
-
Basement Details: Daylight/Lookout Windows, Egress Window(s), Full,
Appliances Included:
-
- Range
- Refrigerator
- Dishwasher
EXTERIOR
Air Conditioning: Central Air
Garage Spaces: 2
Construction Materials: N/A
Foundation Size: 863ft²
Unit Amenities:
-
Heating System:
-
- Forced Air
ROOMS
| Main | Size | ft² |
|---|---|---|
| Living Room | 14 x 12.6 | 175 ft² |
| Kitchen | 22 x 14 | 484 ft² |
| Upper | Size | ft² |
|---|---|---|
| Bedroom 1 | 16 x 14 | 256 ft² |
| Bedroom 2 | 13.5 x 12.5 | 166.59 ft² |
| Bedroom 3 | 13.5 x 10 | 181.13 ft² |
LOT
Acres: N/A
Lot Size Dim.: 101 x 117 x 180 x 160
Longitude: 44.8822
Latitude: -93.1464
Zoning: Residential-Single Family
FINANCIAL & TAXES
Tax year: 2024
Tax annual amount: $1,432
MISCELLANEOUS
Fuel System: N/A
Sewer System: City Sewer/Connected
Water System: City Water/Connected
ADITIONAL INFORMATION
MLS#: NST7654869
Listing Brokerage: Keller Williams Preferred Rlty

ID: 3438915
Published: September 26, 2024
Last Update: September 26, 2024
Views: 15


