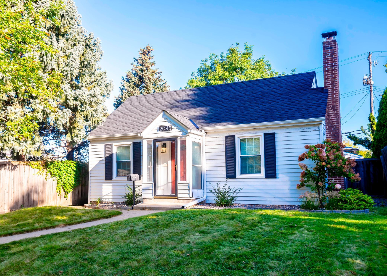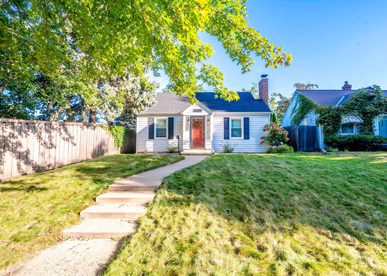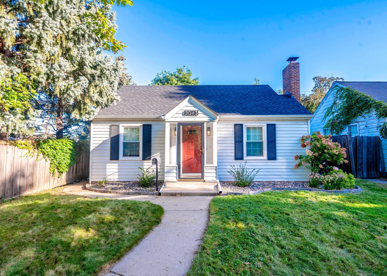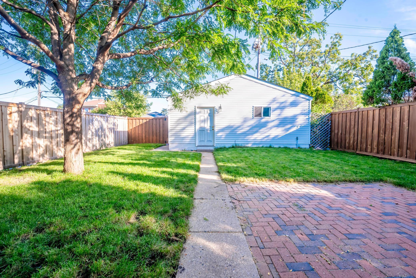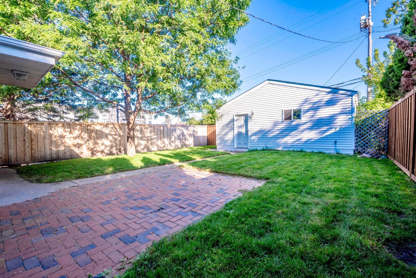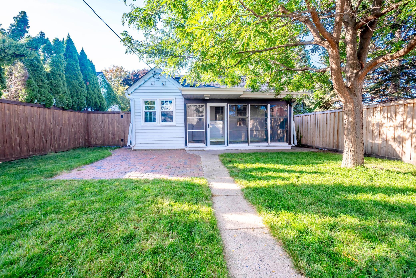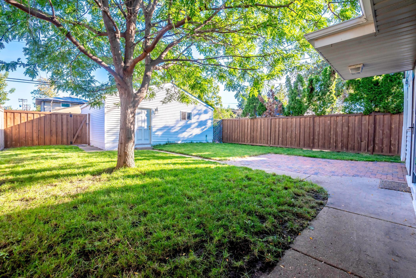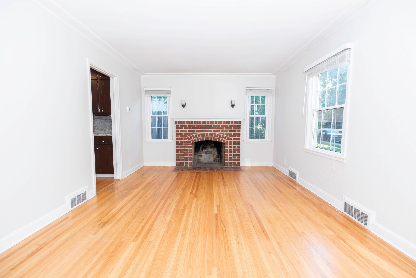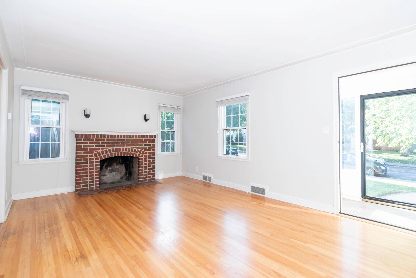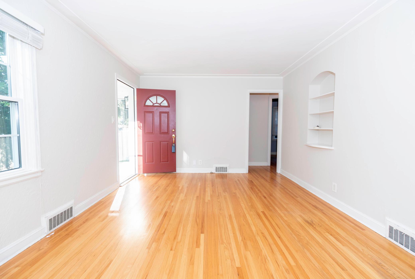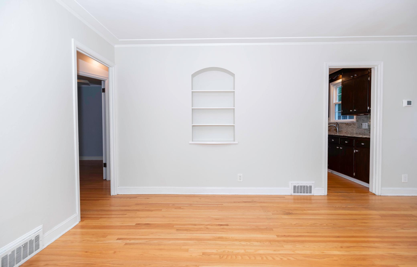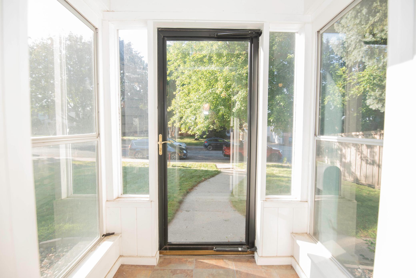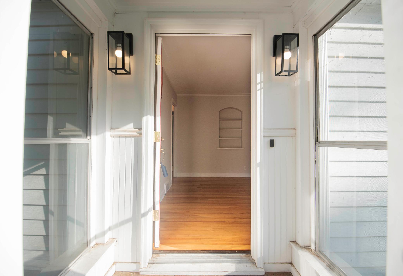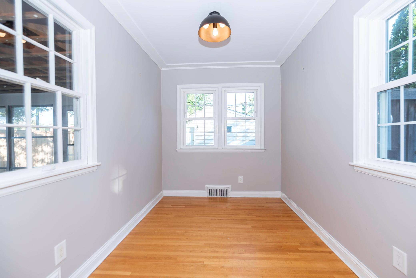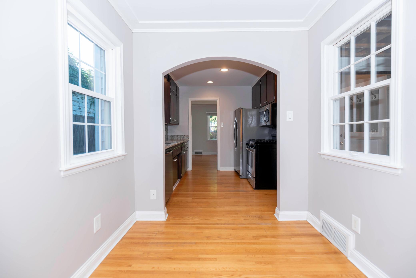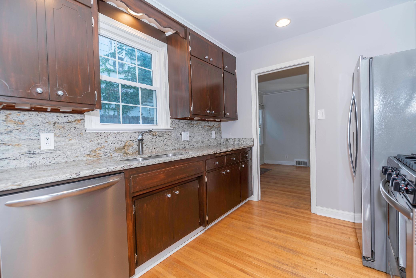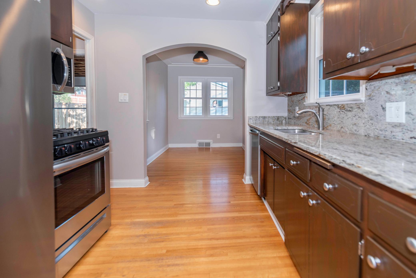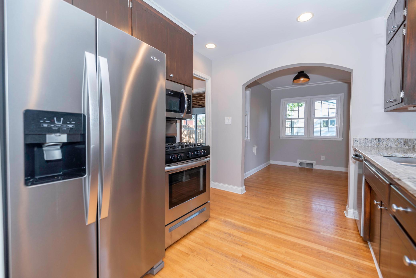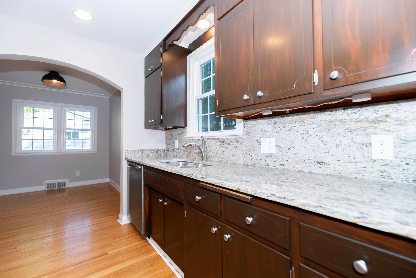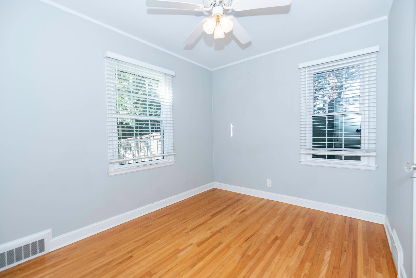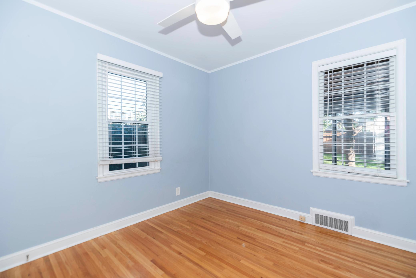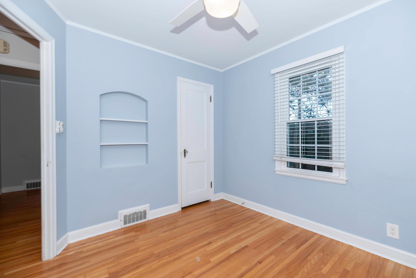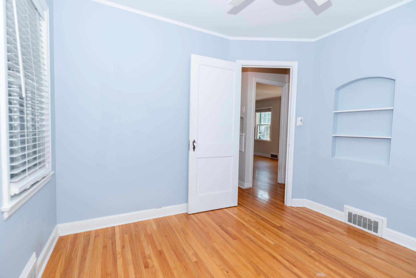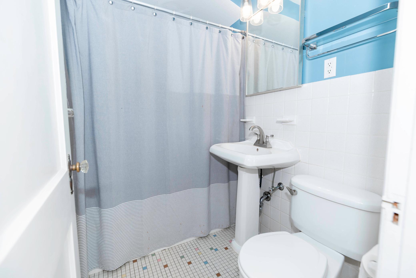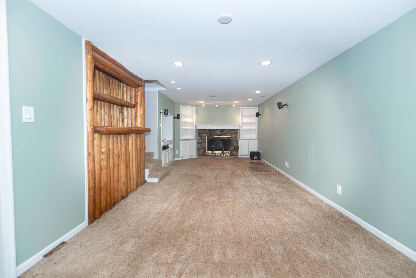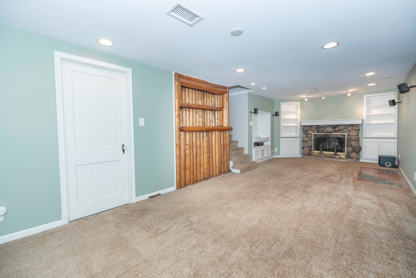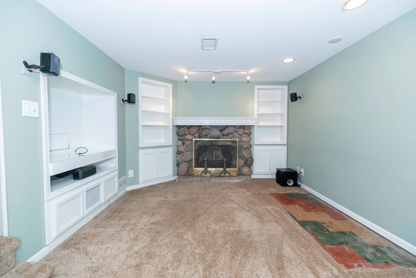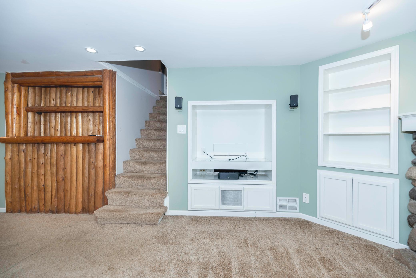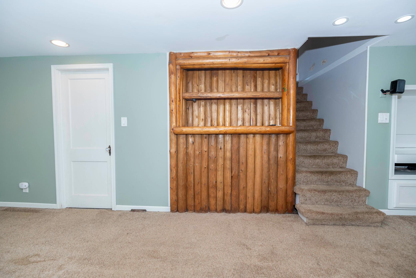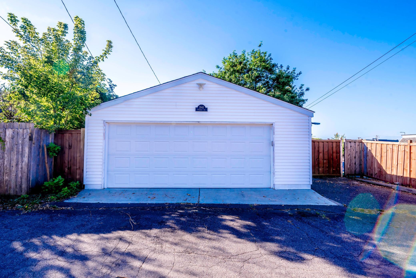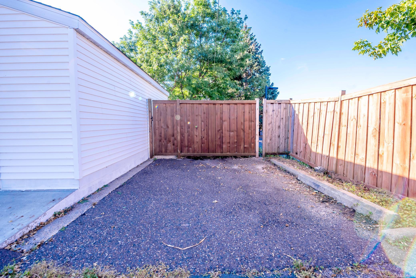2043 PINEHURST AVENUE
2043 Pinehurst Avenue, Saint Paul, 55116, MN
-
Price: $325,000
-
Status type: For Sale
-
City: Saint Paul
-
Neighborhood: Highland
Bedrooms: 2
Property Size :982
-
Listing Agent: NST16441,NST94618
-
Property type : Single Family Residence
-
Zip code: 55116
-
Street: 2043 Pinehurst Avenue
-
Street: 2043 Pinehurst Avenue
Bathrooms: 1
Year: 1938
Listing Brokerage: Edina Realty, Inc.
FEATURES
- Range
- Refrigerator
- Washer
- Dryer
- Microwave
- Exhaust Fan
- Dishwasher
- Gas Water Heater
- Stainless Steel Appliances
DETAILS
Enjoy this charming home located in one of the most desirable neighborhoods in Saint Paul. This Highland Park location just steps to the library, Village shops and restaurants. The main floor features completely updated stainless steel appliances, eat-in kitchen with one of 2 wood burning fireplaces just off the kitchen looking into the living room. Enjoy your morning coffee sitting on your screened in porch enjoying the fully private backyard & fenced in backyard. New oversized 2 car garage in 2018!
INTERIOR
Bedrooms: 2
Fin ft² / Living Area: 982 ft²
Below Ground Living: 260ft²
Bathrooms: 1
Above Ground Living: 722ft²
-
Basement Details: Block, Finished, Full,
Appliances Included:
-
- Range
- Refrigerator
- Washer
- Dryer
- Microwave
- Exhaust Fan
- Dishwasher
- Gas Water Heater
- Stainless Steel Appliances
EXTERIOR
Air Conditioning: Central Air
Garage Spaces: 2
Construction Materials: N/A
Foundation Size: 722ft²
Unit Amenities:
-
- Patio
- Porch
- Hardwood Floors
- Ceiling Fan(s)
- Washer/Dryer Hookup
- In-Ground Sprinkler
- Tile Floors
- Main Floor Primary Bedroom
Heating System:
-
- Forced Air
ROOMS
| Main | Size | ft² |
|---|---|---|
| Living Room | 11x7 | 121 ft² |
| Dining Room | 7x9 | 49 ft² |
| Kitchen | 9x9 | 81 ft² |
| Bedroom 1 | 8x11 | 64 ft² |
| Bedroom 2 | 9x10 | 81 ft² |
| Porch | 9x16 | 81 ft² |
| Lower | Size | ft² |
|---|---|---|
| Family Room | 10x26 | 100 ft² |
LOT
Acres: N/A
Lot Size Dim.: 125x40x125x40
Longitude: 44.9191
Latitude: -93.1866
Zoning: Residential-Single Family
FINANCIAL & TAXES
Tax year: 2024
Tax annual amount: $5,340
MISCELLANEOUS
Fuel System: N/A
Sewer System: City Sewer/Connected
Water System: City Water/Connected
ADITIONAL INFORMATION
MLS#: NST7652382
Listing Brokerage: Edina Realty, Inc.

ID: 3425218
Published: September 20, 2024
Last Update: September 20, 2024
Views: 46


