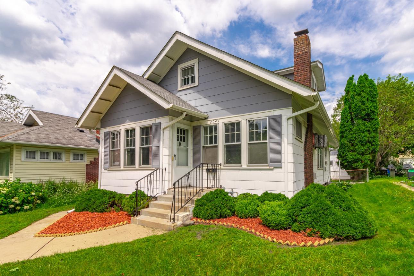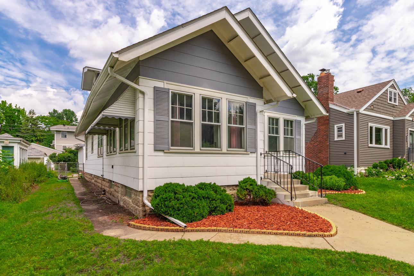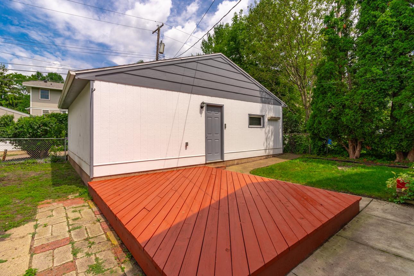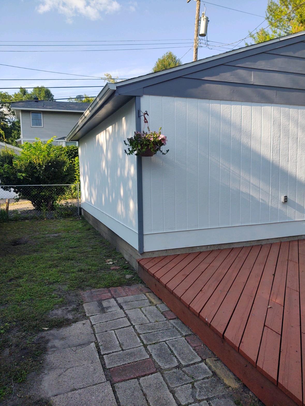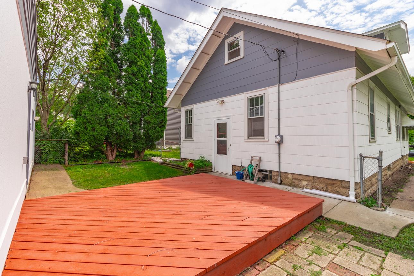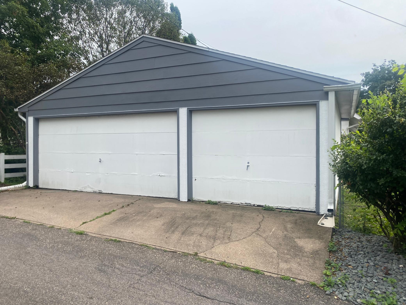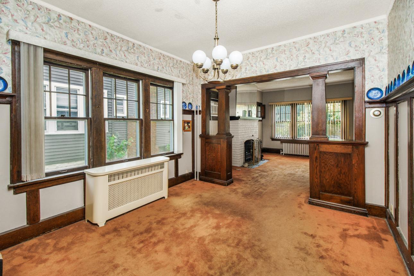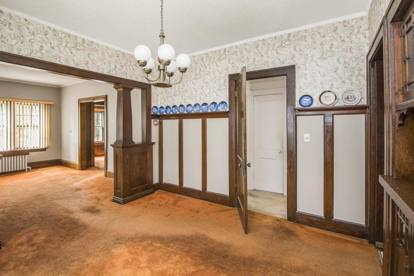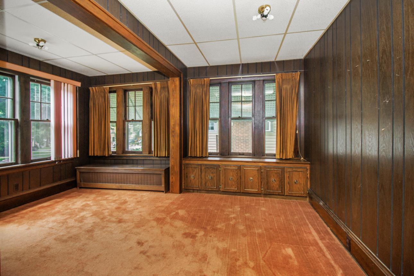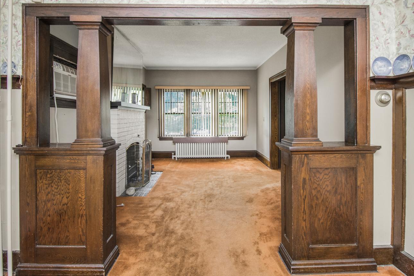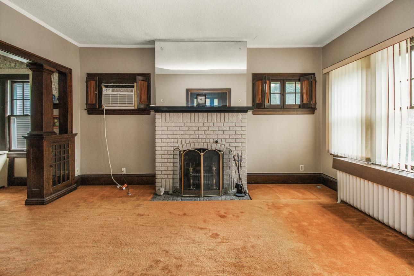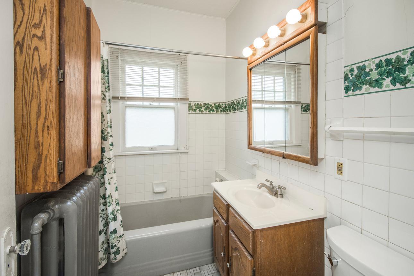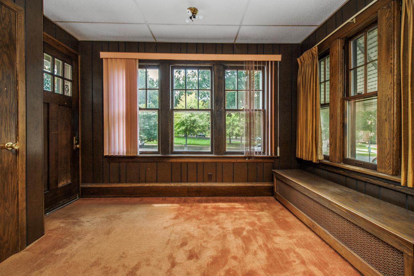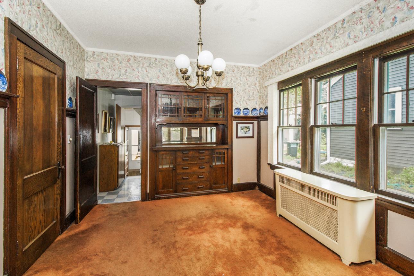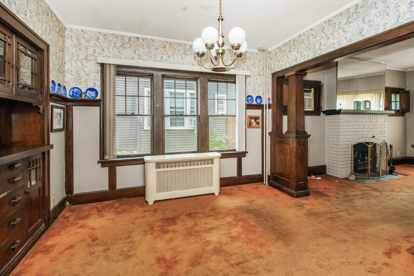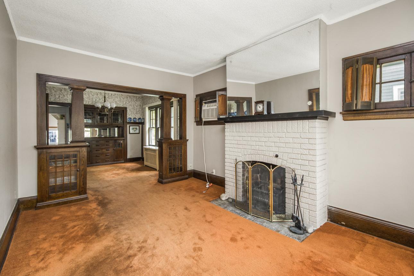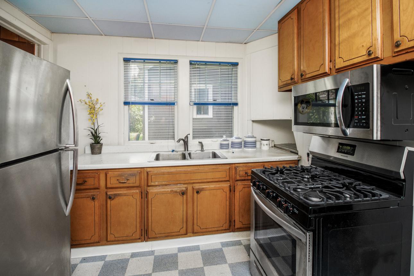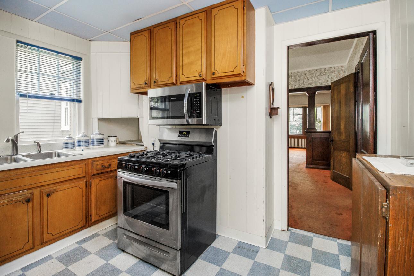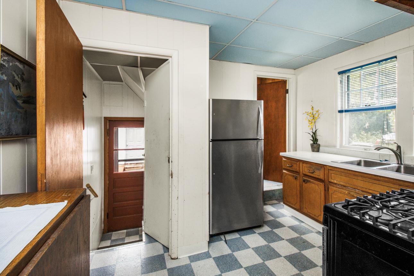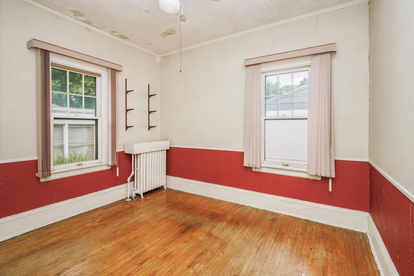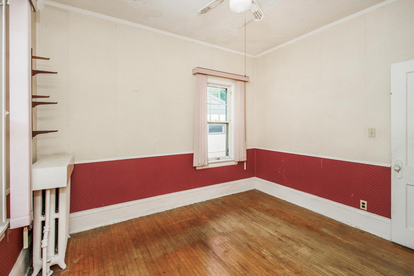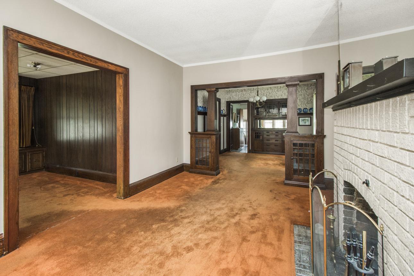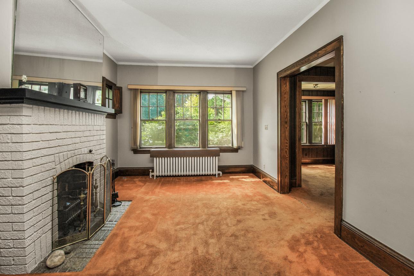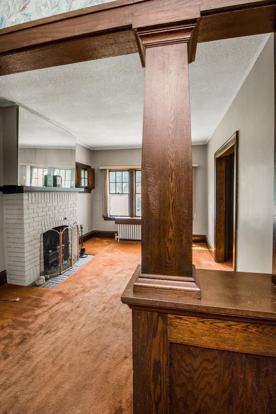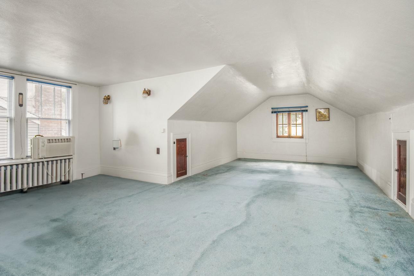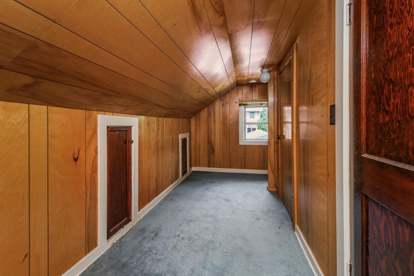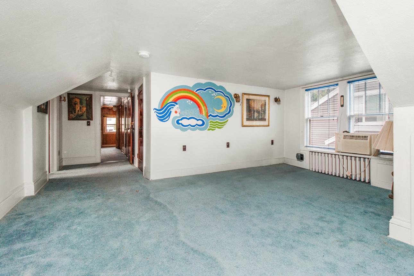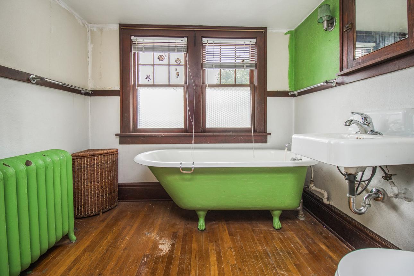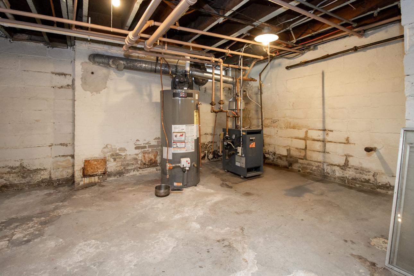2047 RANDOLPH AVENUE
2047 Randolph Avenue, Saint Paul, 55105, MN
-
Price: $330,000
-
Status type: For Sale
-
City: Saint Paul
-
Neighborhood: Macalester-Groveland
Bedrooms: 3
Property Size :1345
-
Listing Agent: NST17725,NST85673
-
Property type : Single Family Residence
-
Zip code: 55105
-
Street: 2047 Randolph Avenue
-
Street: 2047 Randolph Avenue
Bathrooms: 2
Year: 1920
Listing Brokerage: National Realty Guild
FEATURES
- Range
- Refrigerator
- Washer
- Dryer
- Microwave
DETAILS
Location! Location! Location! This statement couldn't be more true. Nestled into a highly sought after neighborhood, Highland Park. Your new home is near shops, restaurants, entertainment venues and educational institutions. And wait until you see the rolling hills of grass, trees and a distant waterfall from the living room and sunroom. The view is hard to beat and it’s the most beautiful view of St. Catherines University. The home features a very rare and large three stall detached garage, newer boiler, new refrigerator, microwave and gas range oven. And yet there is more. . . . Pull the carpet and you'll find original, natural hardwood oak flooring throughout the home. With little love and tenderness, your new home will wow many.
INTERIOR
Bedrooms: 3
Fin ft² / Living Area: 1345 ft²
Below Ground Living: N/A
Bathrooms: 2
Above Ground Living: 1345ft²
-
Basement Details: Block, Daylight/Lookout Windows, Full,
Appliances Included:
-
- Range
- Refrigerator
- Washer
- Dryer
- Microwave
EXTERIOR
Air Conditioning: Window Unit(s)
Garage Spaces: 3
Construction Materials: N/A
Foundation Size: 1350ft²
Unit Amenities:
-
Heating System:
-
- Boiler
ROOMS
| Main | Size | ft² |
|---|---|---|
| Dining Room | 11.8x11.3 | 131.25 ft² |
| Kitchen | 11.3x10.8 | 120 ft² |
| Bedroom 1 | 10x11.8 | 116.67 ft² |
| Bedroom 2 | 9.11x11.9 | 116.52 ft² |
| Sun Room | 11.5x15 | 131.29 ft² |
| Primary Bathroom | 8.1x5.6 | 44.46 ft² |
| Upper | Size | ft² |
|---|---|---|
| Bedroom 3 | 28x16.8 | 466.67 ft² |
LOT
Acres: N/A
Lot Size Dim.: common
Longitude: 44.9273
Latitude: -93.1867
Zoning: Residential-Single Family
FINANCIAL & TAXES
Tax year: 2023
Tax annual amount: $4,326
MISCELLANEOUS
Fuel System: N/A
Sewer System: City Sewer/Connected
Water System: City Water/Connected
ADITIONAL INFORMATION
MLS#: NST7619557
Listing Brokerage: National Realty Guild

ID: 3168069
Published: July 18, 2024
Last Update: July 18, 2024
Views: 32


