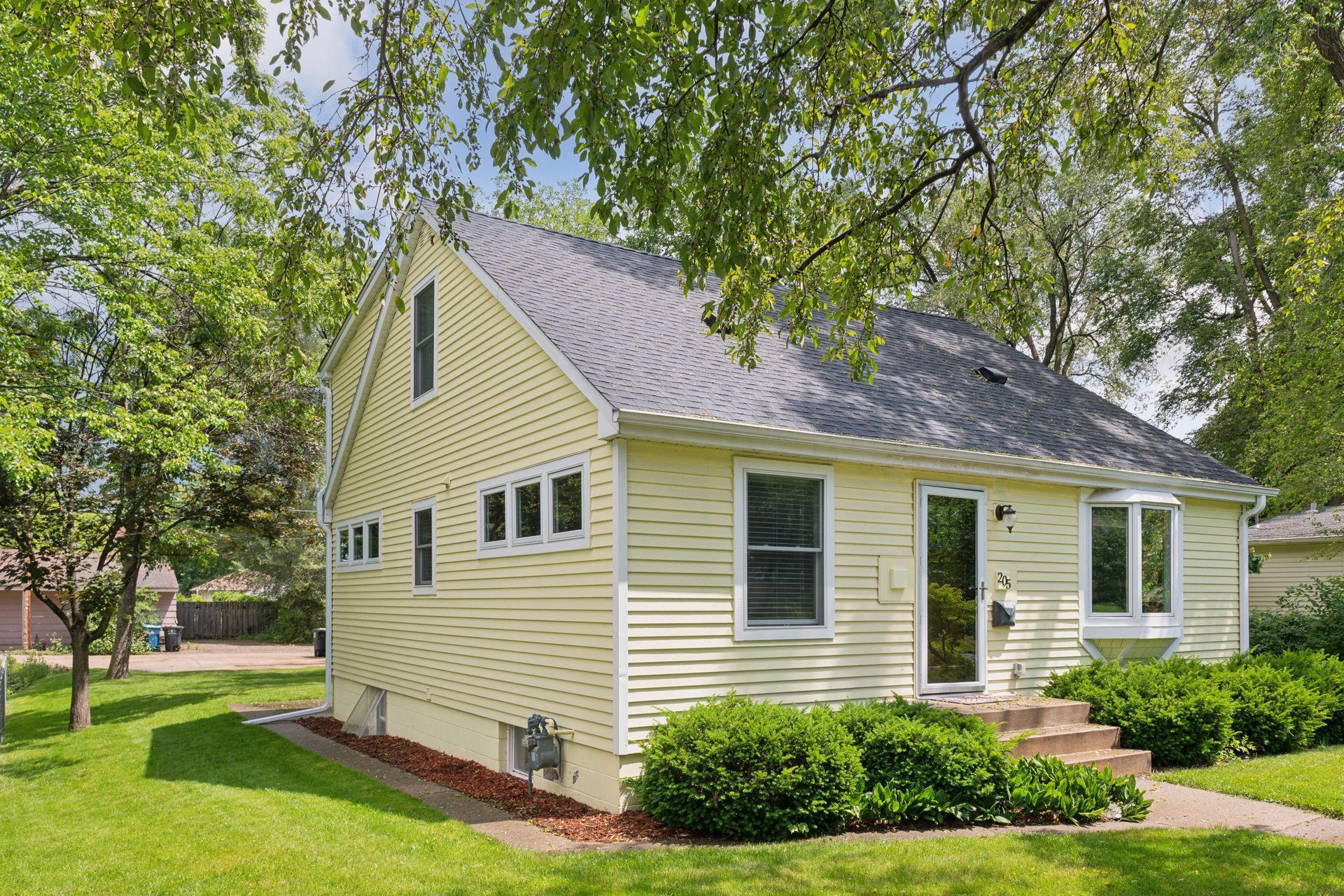205 19TH AVENUE
205 19th Avenue, Hopkins, 55343, MN
-
Price: $570,000
-
Status type: For Sale
-
City: Hopkins
-
Neighborhood: West Minneapolis 3rd Div
Bedrooms: 4
Property Size :2702
-
Listing Agent: NST1000015,NST113672
-
Property type : Single Family Residence
-
Zip code: 55343
-
Street: 205 19th Avenue
-
Street: 205 19th Avenue
Bathrooms: 3
Year: 1946
Listing Brokerage: Real Broker, LLC
FEATURES
- Range
- Refrigerator
- Washer
- Dryer
- Microwave
- Exhaust Fan
- Dishwasher
- Water Softener Owned
- Disposal
- Gas Water Heater
- Stainless Steel Appliances
DETAILS
Welcome to your dream home, located in Hopkins just a few blocks from Mainstreet! This gorgeous 4-bed, 3-bath gem boasts an open concept main level flooded with natural light. Enjoy the stylish kitchen with a large island, SS appliances, and a chic backsplash. The exposed brick adds character, and the 4-season sunroom is the perfect space to relax. The main level also features two bedrooms and a full bathroom. The upper level is a homeowner's paradise with an oversized owner's suite, luxurious private bathroom, double vanity sinks, tile shower, and a huge walk-in closet. The lower level includes an additional living space, 4th bedroom, 3/4-bathroom, and ample storage. Step outside to a newly stained deck, concrete patio, and a large, flat yard with mature trees and partial privacy fence. This home has new premium carpet throughout! Perfectly located near shopping, restaurants, parks, entertainment, and in Hopkins school district 270. Close to the westside lakes and trails!
INTERIOR
Bedrooms: 4
Fin ft² / Living Area: 2702 ft²
Below Ground Living: 979ft²
Bathrooms: 3
Above Ground Living: 1723ft²
-
Basement Details: Finished, Full, Storage Space,
Appliances Included:
-
- Range
- Refrigerator
- Washer
- Dryer
- Microwave
- Exhaust Fan
- Dishwasher
- Water Softener Owned
- Disposal
- Gas Water Heater
- Stainless Steel Appliances
EXTERIOR
Air Conditioning: Window Unit(s)
Garage Spaces: 2
Construction Materials: N/A
Foundation Size: 1064ft²
Unit Amenities:
-
- Deck
- Exercise Room
Heating System:
-
- Baseboard
- Boiler
ROOMS
| Main | Size | ft² |
|---|---|---|
| Living Room | 19x13 | 361 ft² |
| Dining Room | n/a | 0 ft² |
| Kitchen | 15x17 | 225 ft² |
| Bedroom 2 | 10x12 | 100 ft² |
| Bedroom 3 | 12x13 | 144 ft² |
| Upper | Size | ft² |
|---|---|---|
| Bedroom 1 | 12x22 | 144 ft² |
| Walk In Closet | 10x10 | 100 ft² |
| Lower | Size | ft² |
|---|---|---|
| Bedroom 4 | 12.5x13 | 155.21 ft² |
| Family Room | 12x20 | 144 ft² |
| Amusement Room | 10x12 | 100 ft² |
LOT
Acres: N/A
Lot Size Dim.: 60x136
Longitude: 44.9284
Latitude: -93.4235
Zoning: Residential-Single Family
FINANCIAL & TAXES
Tax year: 2023
Tax annual amount: $6,596
MISCELLANEOUS
Fuel System: N/A
Sewer System: City Sewer/Connected
Water System: City Water/Connected
ADITIONAL INFORMATION
MLS#: NST7616376
Listing Brokerage: Real Broker, LLC

ID: 3126568
Published: July 04, 2024
Last Update: July 04, 2024
Views: 5













































