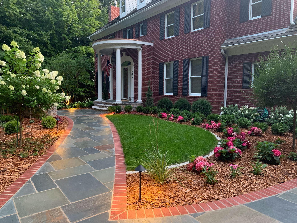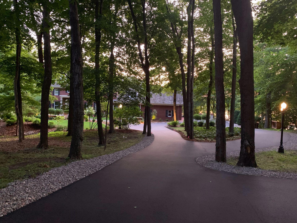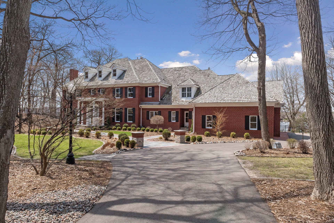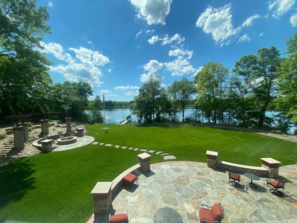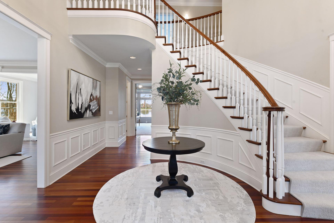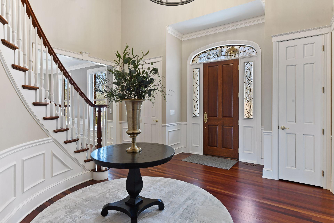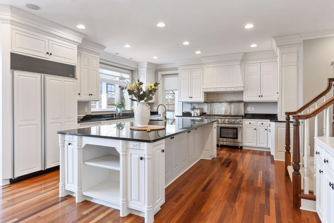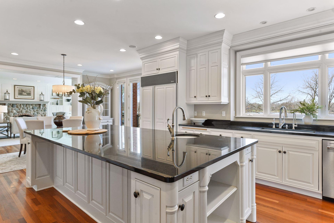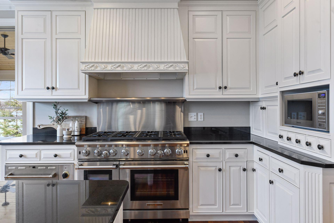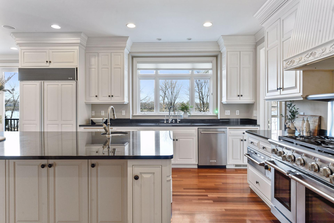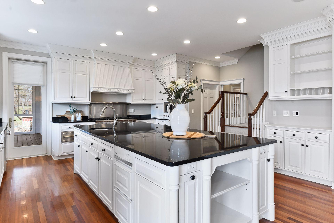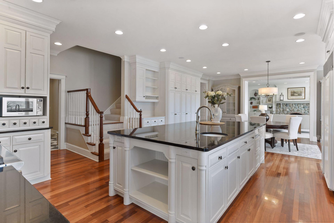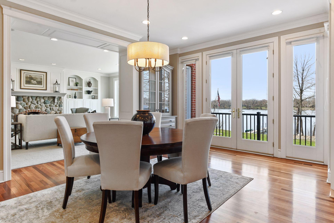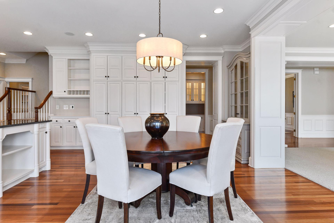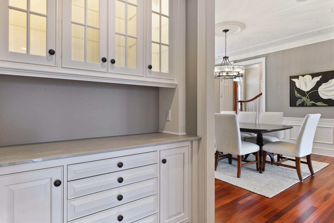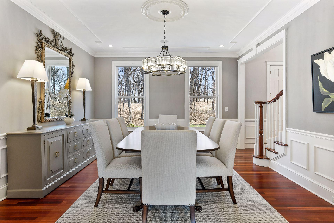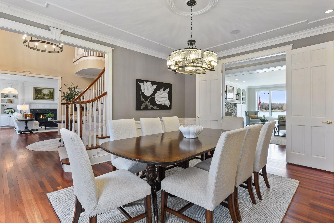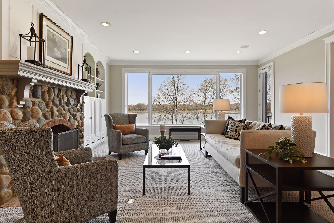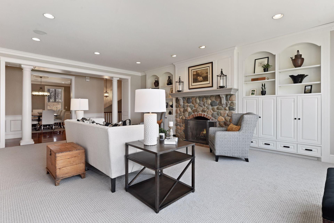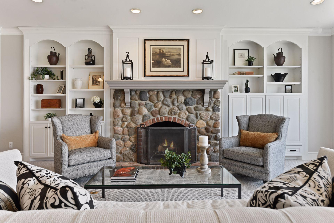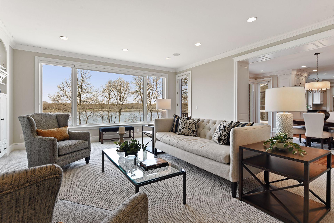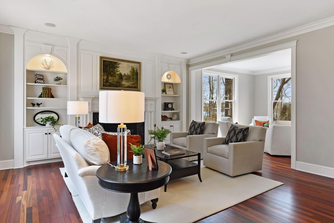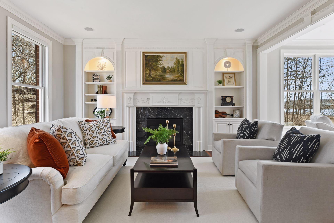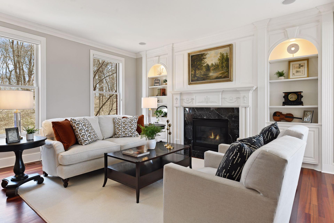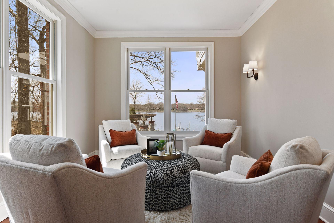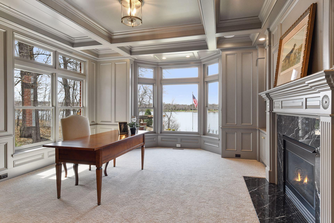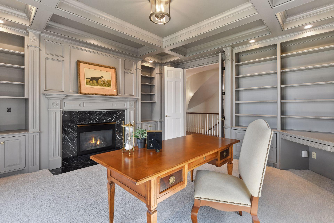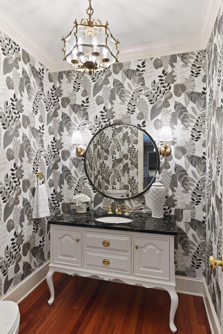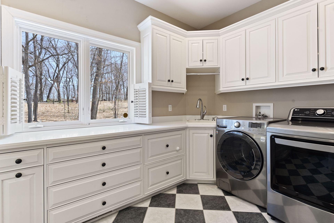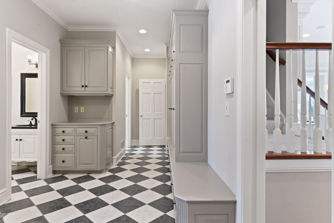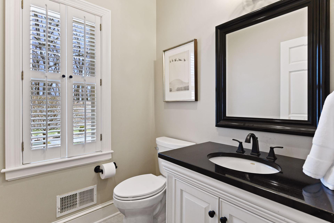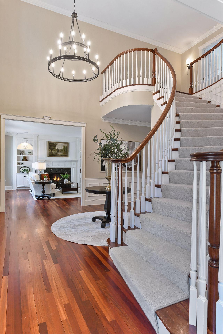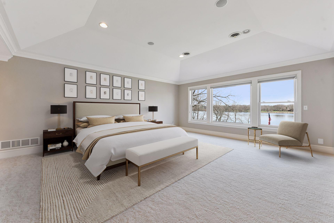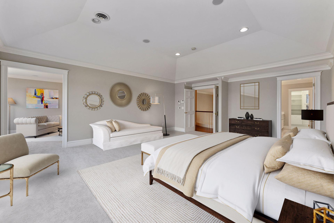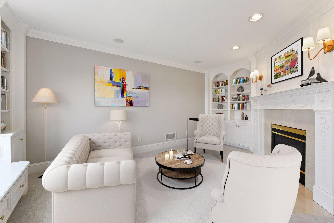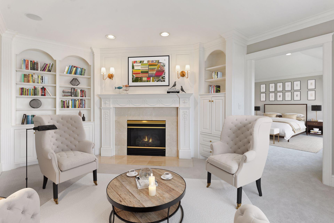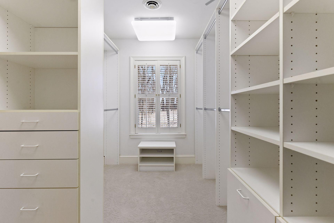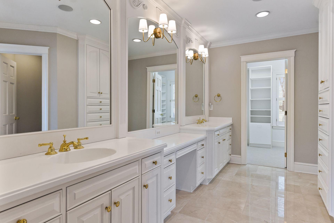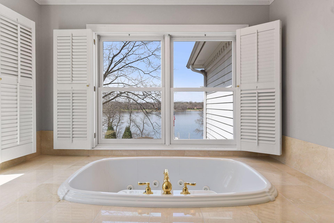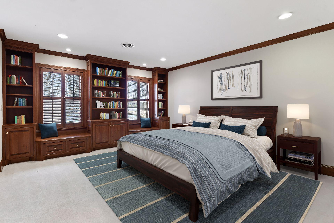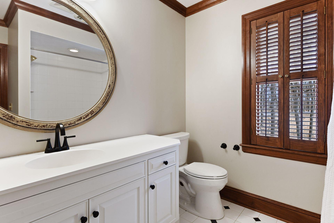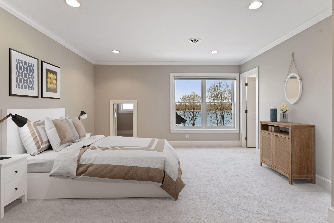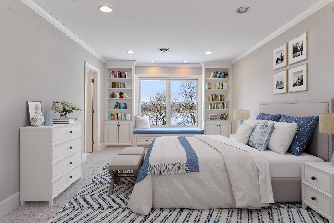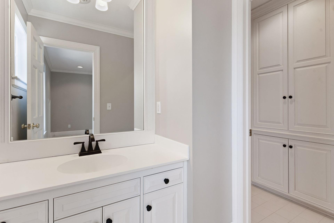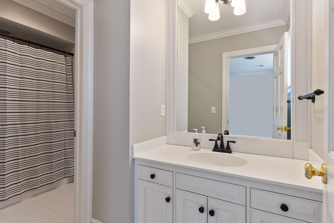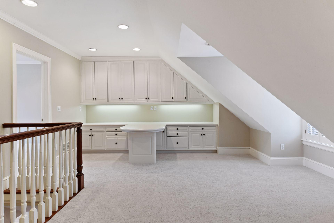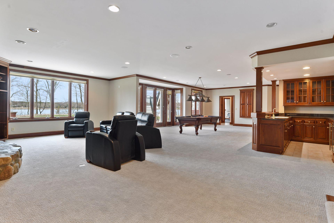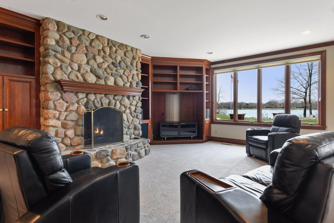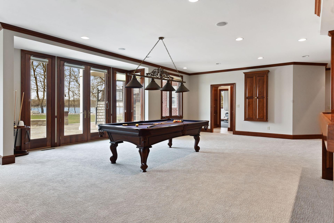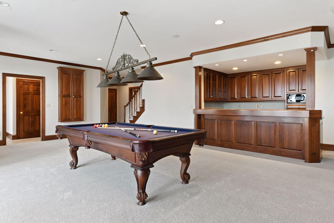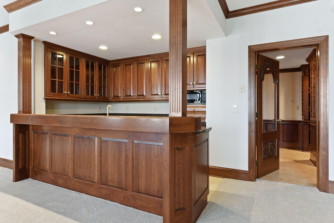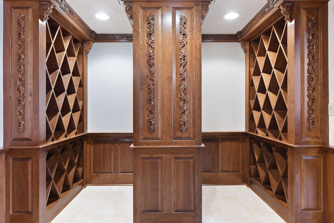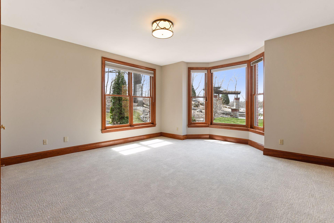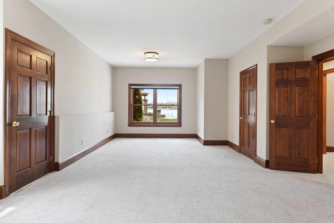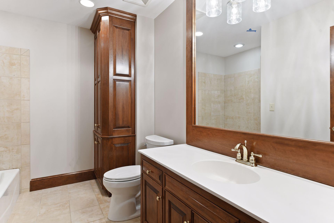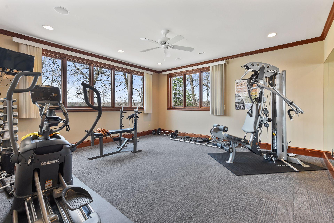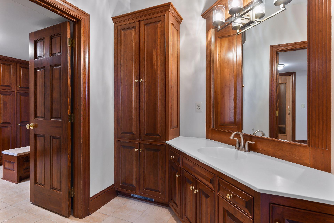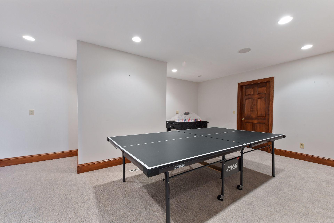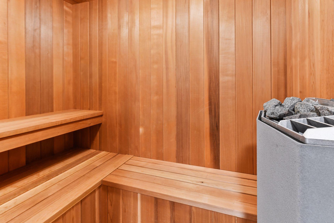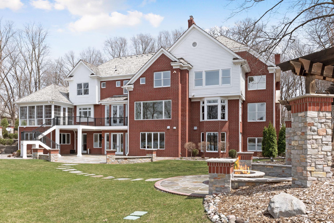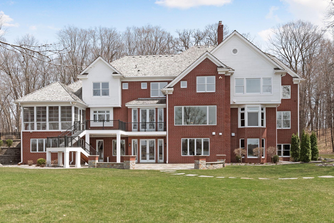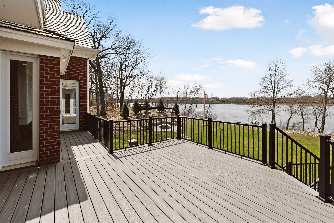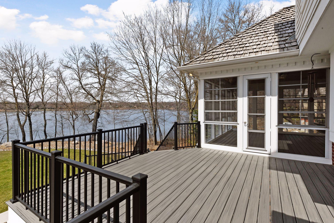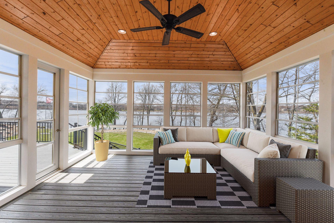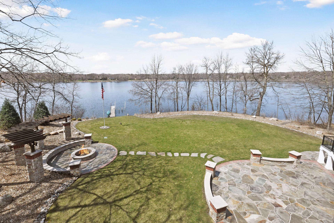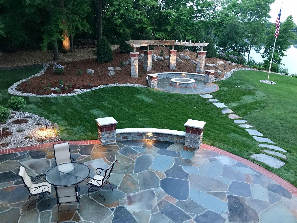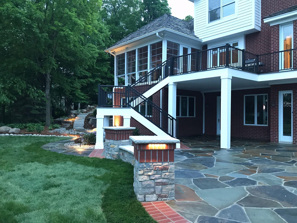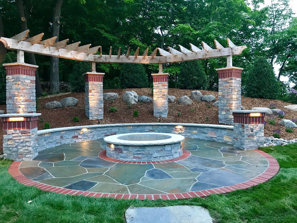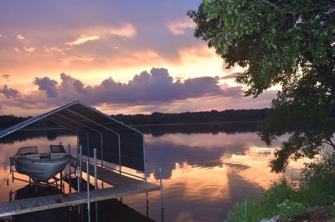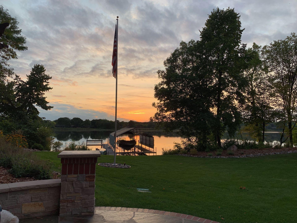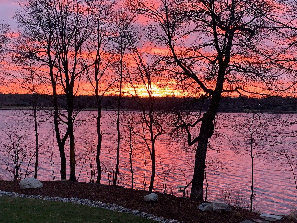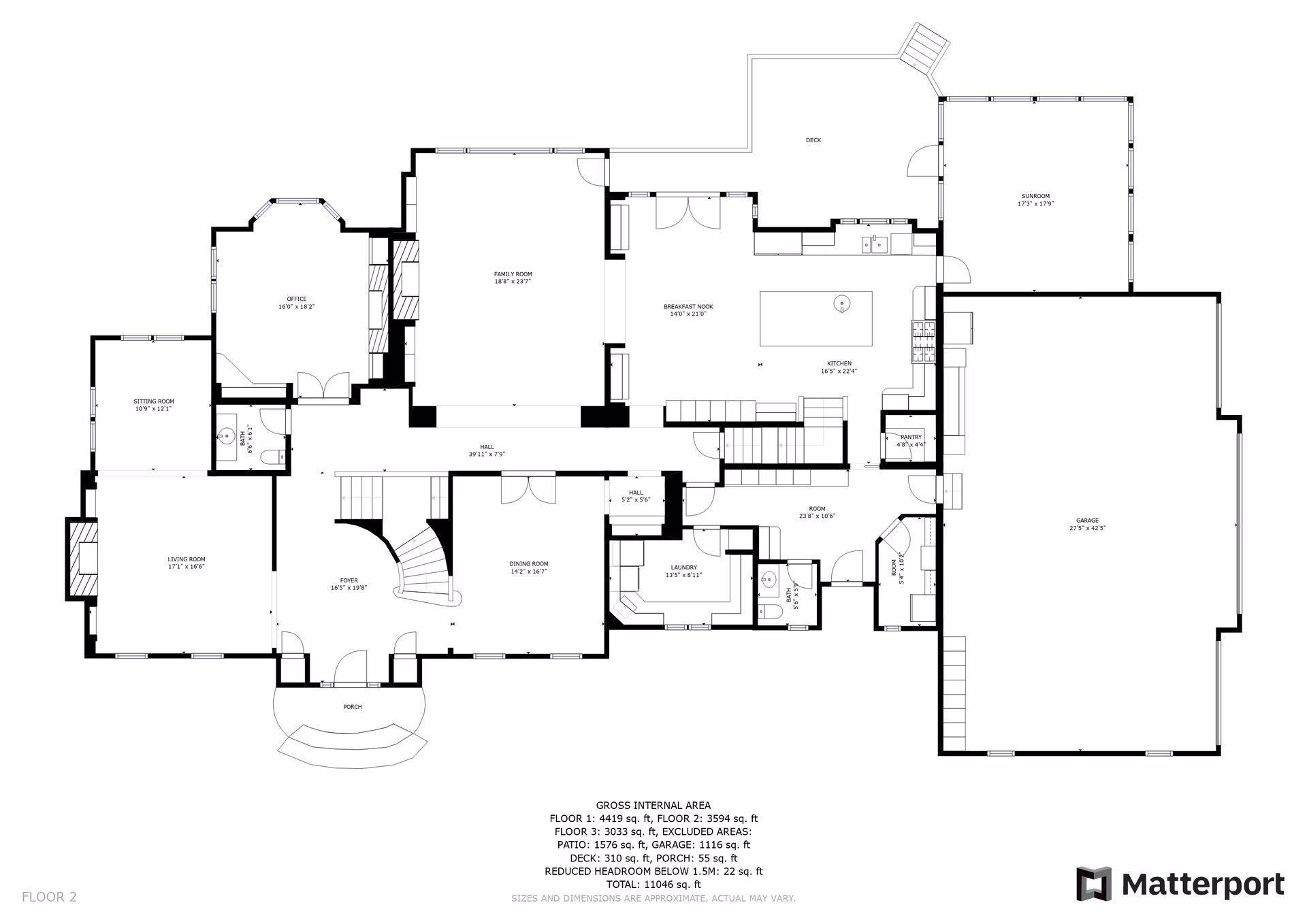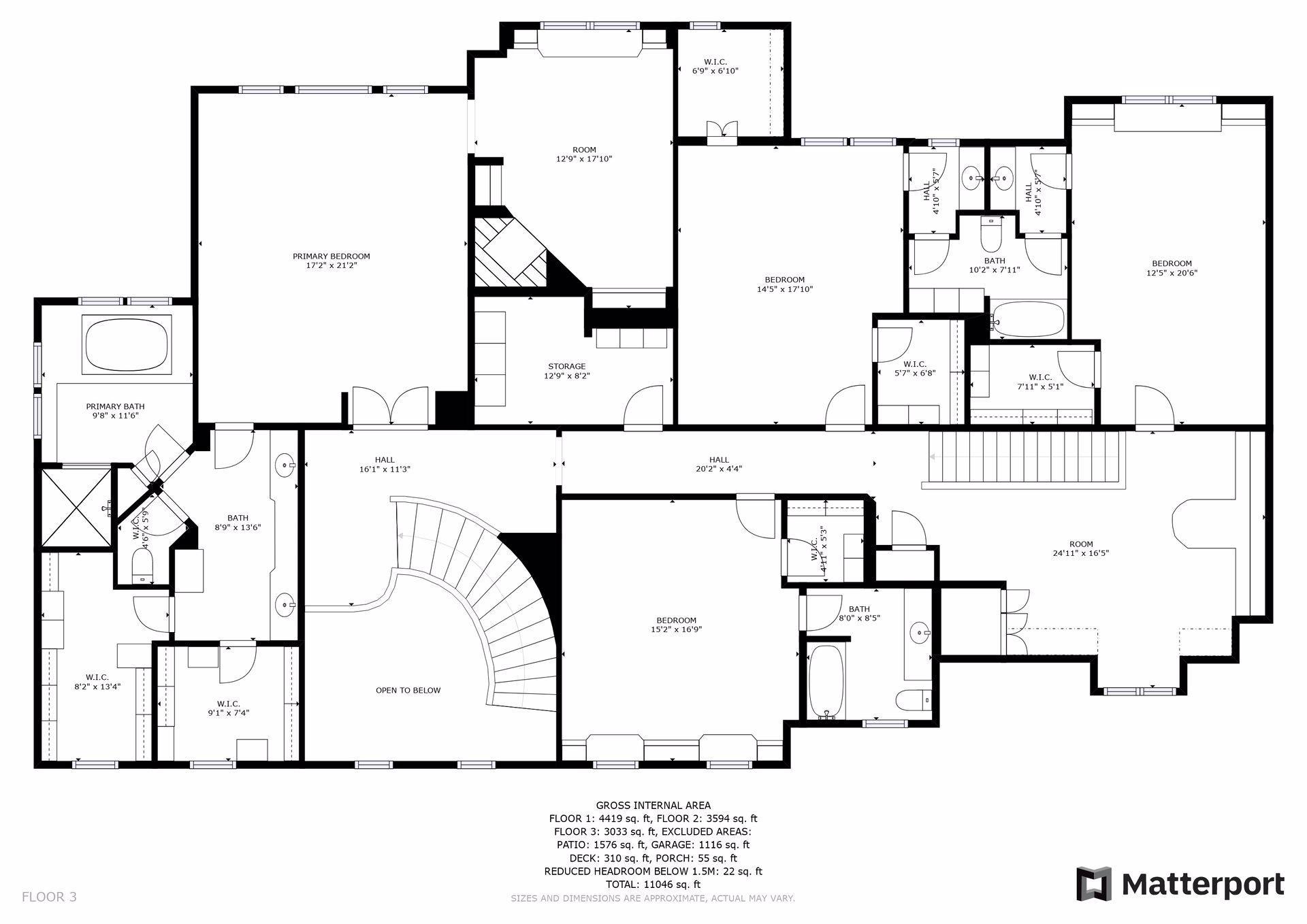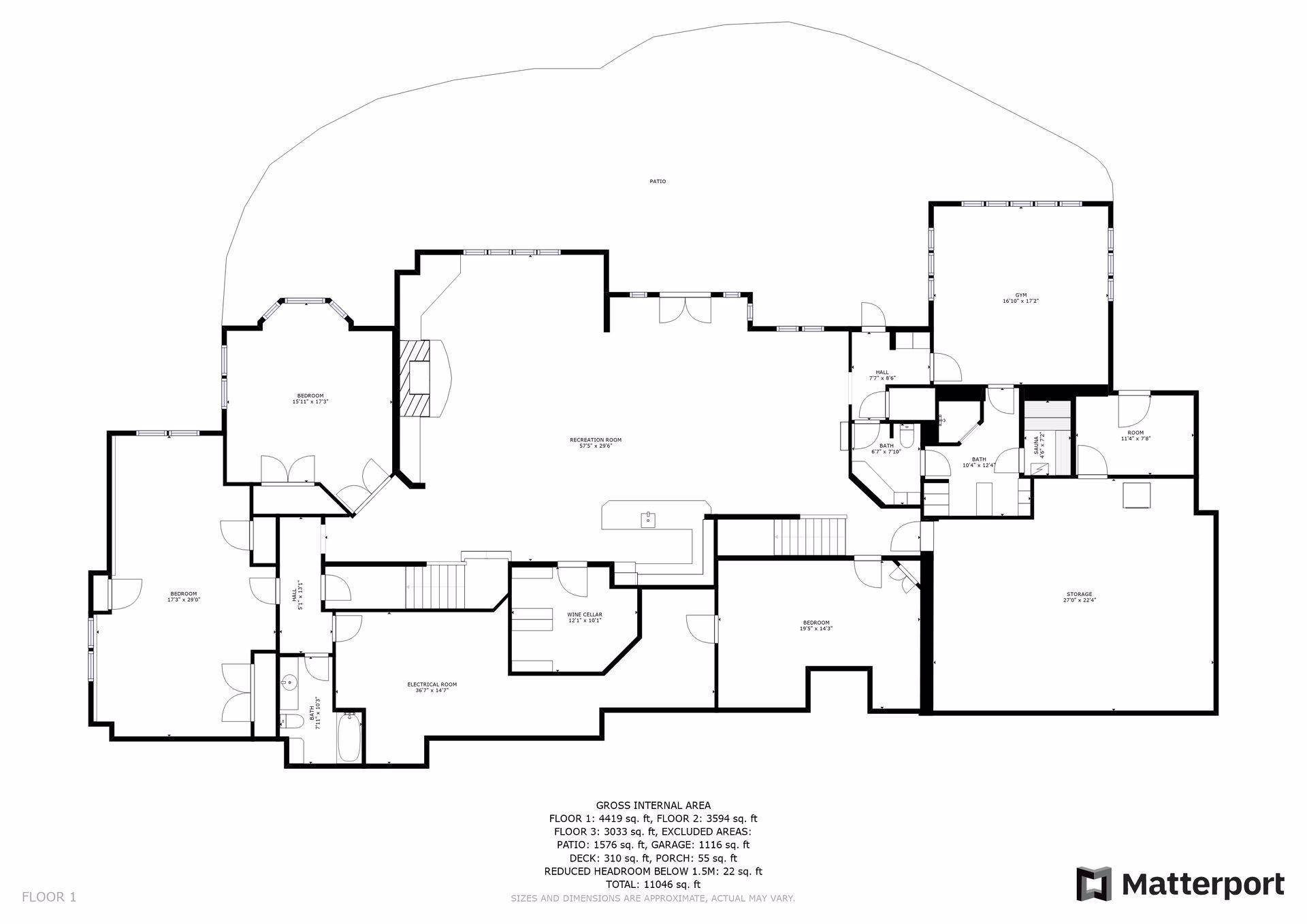205 BLACK OAKS LANE
205 Black Oaks Lane, Wayzata, 55391, MN
-
Property type : Single Family Residence
-
Zip code: 55391
-
Street: 205 Black Oaks Lane
-
Street: 205 Black Oaks Lane
Bathrooms: 7
Year: 1997
Listing Brokerage: Compass
FEATURES
- Range
- Refrigerator
- Washer
- Dryer
- Microwave
- Exhaust Fan
- Dishwasher
- Disposal
DETAILS
Private 2 acre Gleason Lake lot tucked in the peaceful Black Oaks Ln Neighborhood. This beautifully updated Steiner & Koppelman built estate is sure to impress. Enjoy 225+ FT of shoreline with dock and incredible views. This home is ideal for entertaining and everyday living. Spacious kitchen with high-end appliances, informal dining, and large center island; formal living and dining rooms, great room with stunning lake views; designated home office. Four bedrooms up, including spacious owner's suite with sitting room, dual walk-in closets and spa-like bathroom. Additional bedrooms feature ensuite full baths. Walk-out lower level offers large recreation room, exercise room with locker room and sauna, and two additional bedrooms. Enjoy the full wet bar and enormous wine room; outdoor spaces include large patio, balcony with seasonal porch, fire pit and expansive yard. Property is located just a short walk/drive to Wayzata. Easy access to 394/494; minutes to Dwntn Mpls.
INTERIOR
Bedrooms: 6
Fin ft² / Living Area: 9882 ft²
Below Ground Living: 3255ft²
Bathrooms: 7
Above Ground Living: 6627ft²
-
Basement Details: Walkout, Full, Daylight/Lookout Windows, Storage Space,
Appliances Included:
-
- Range
- Refrigerator
- Washer
- Dryer
- Microwave
- Exhaust Fan
- Dishwasher
- Disposal
EXTERIOR
Air Conditioning: Central Air
Garage Spaces: 4
Construction Materials: N/A
Foundation Size: 4419ft²
Unit Amenities:
-
- Patio
- Kitchen Window
- Deck
- Porch
- Natural Woodwork
- Hardwood Floors
- Sun Room
- Balcony
- Walk-In Closet
- Dock
- Washer/Dryer Hookup
- Security System
- In-Ground Sprinkler
- Exercise Room
- Sauna
- Kitchen Center Island
- Master Bedroom Walk-In Closet
- Wet Bar
- Boat Slip
Heating System:
-
- Forced Air
ROOMS
| Main | Size | ft² |
|---|---|---|
| Living Room | 17x17 | 289 ft² |
| Dining Room | 14x17 | 196 ft² |
| Family Room | 19x24 | 361 ft² |
| Kitchen | 16x22 | 256 ft² |
| Office | 16x18 | 256 ft² |
| Sitting Room | 11x12 | 121 ft² |
| Informal Dining Room | 14x21 | 196 ft² |
| Upper | Size | ft² |
|---|---|---|
| Bedroom 1 | 17x21 | 289 ft² |
| Bedroom 2 | 15x17 | 225 ft² |
| Bedroom 3 | 14x18 | 196 ft² |
| Bedroom 4 | 12x21 | 144 ft² |
| Lower | Size | ft² |
|---|---|---|
| Amusement Room | 57x30 | 3249 ft² |
| Bedroom 5 | 16x17 | 256 ft² |
| Bedroom 6 | 17x29 | 289 ft² |
LOT
Acres: N/A
Lot Size Dim.: 226x377x216x317
Longitude: 44.9812
Latitude: -93.4902
Zoning: Residential-Single Family
FINANCIAL & TAXES
Tax year: 2022
Tax annual amount: $23,051
MISCELLANEOUS
Fuel System: N/A
Sewer System: Tank with Drainage Field
Water System: Well
ADITIONAL INFORMATION
MLS#: NST6185895
Listing Brokerage: Compass

ID: 902653
Published: June 24, 2022
Last Update: June 24, 2022
Views: 126


