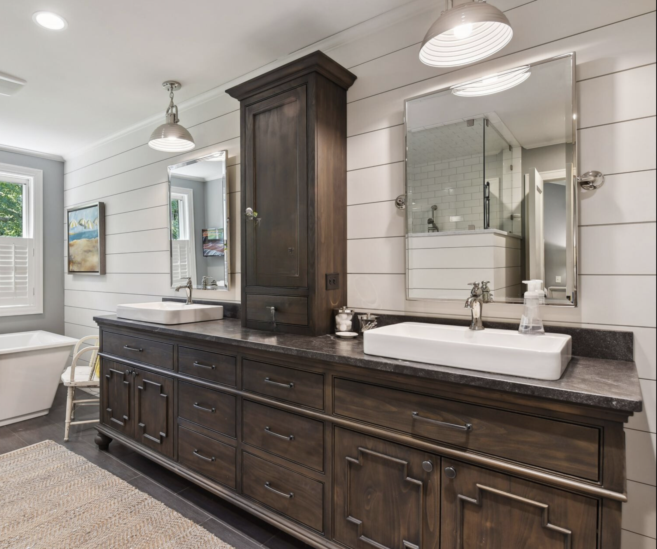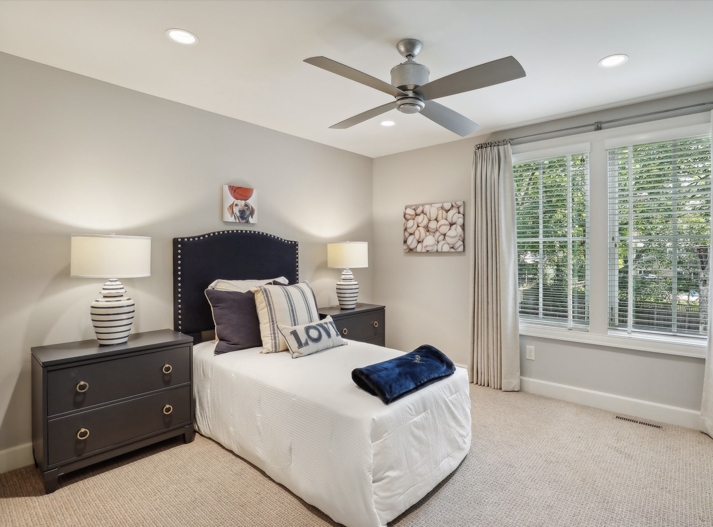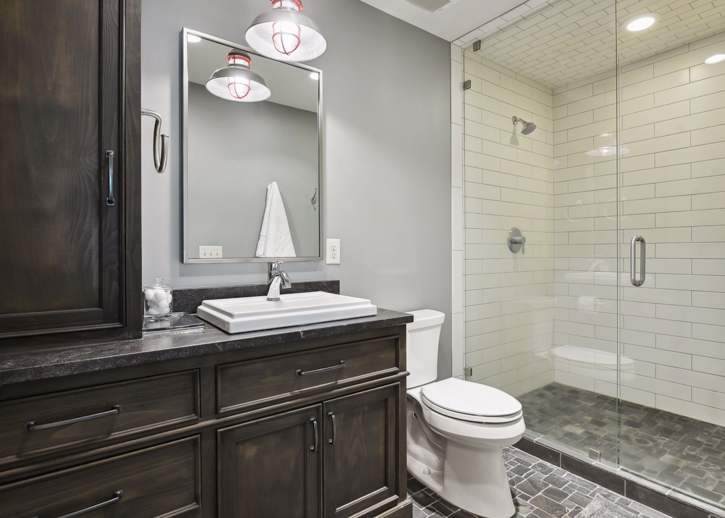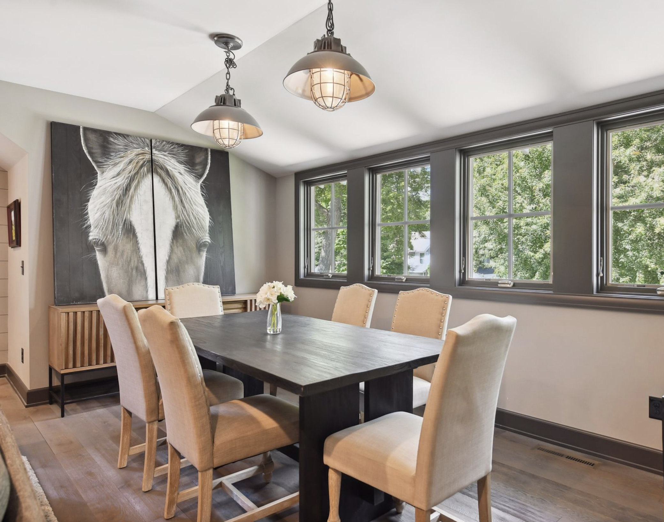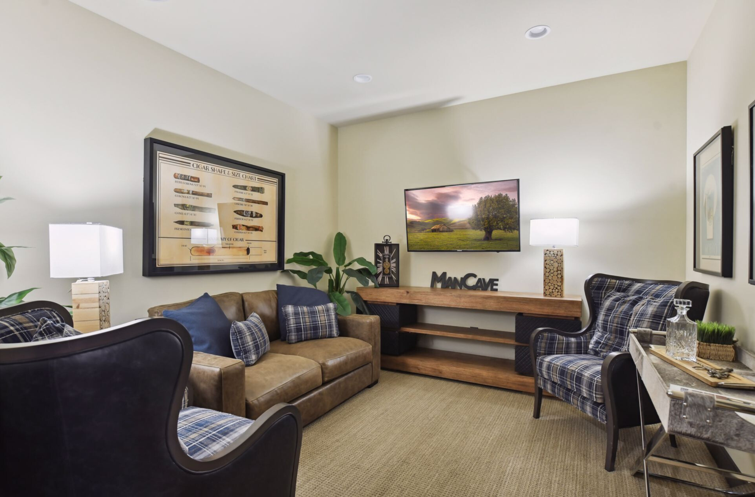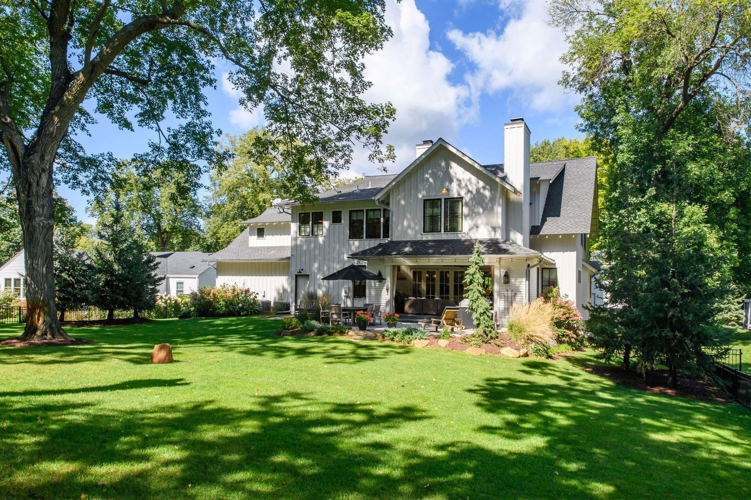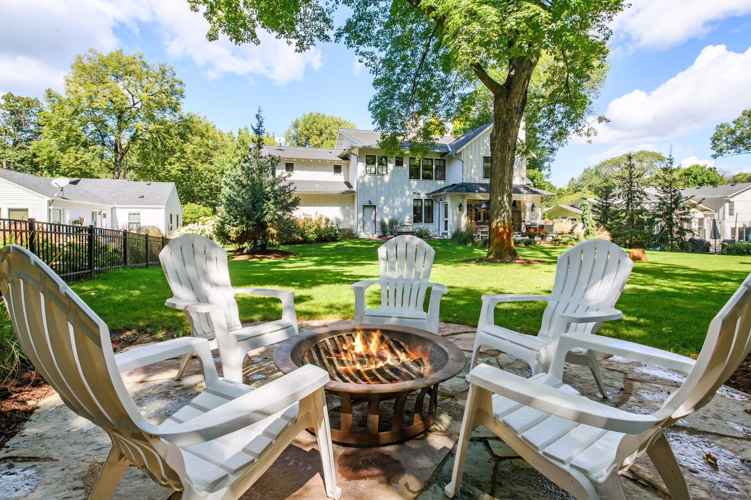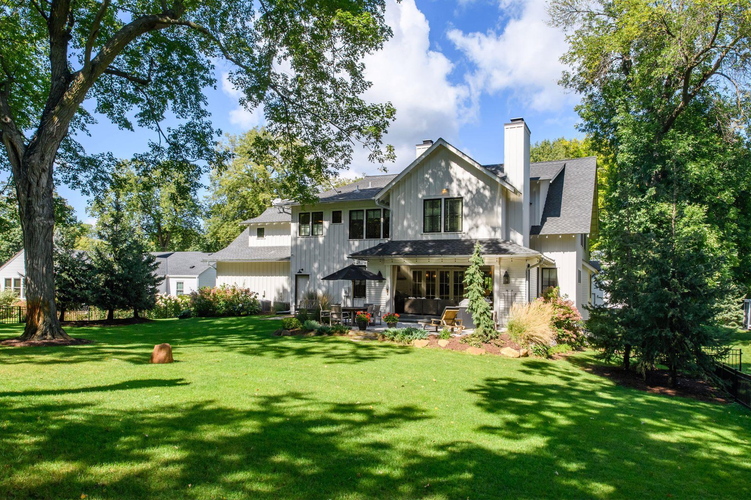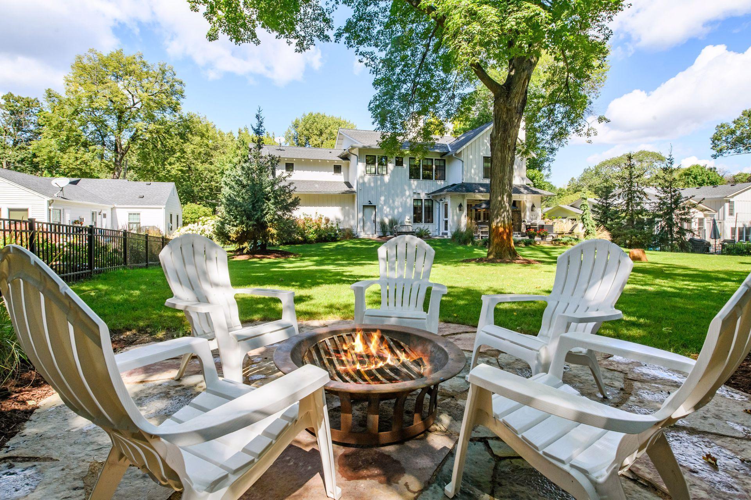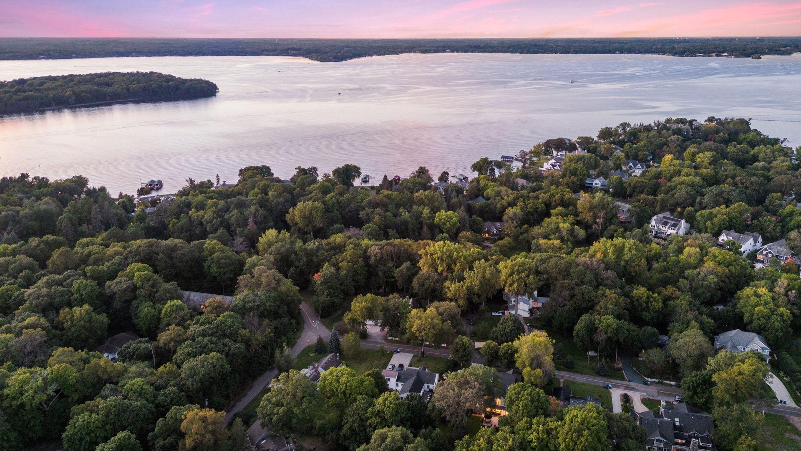20545 LINWOOD ROAD
20545 Linwood Road, Excelsior (Deephaven), 55331, MN
-
Price: $3,295,000
-
Status type: For Sale
-
City: Excelsior (Deephaven)
-
Neighborhood: Deephaven Heights
Bedrooms: 6
Property Size :5953
-
Listing Agent: NST16633,NST63727
-
Property type : Single Family Residence
-
Zip code: 55331
-
Street: 20545 Linwood Road
-
Street: 20545 Linwood Road
Bathrooms: 6
Year: 2014
Listing Brokerage: Coldwell Banker Burnet
FEATURES
- Range
- Refrigerator
- Washer
- Dryer
- Microwave
- Exhaust Fan
- Dishwasher
- Water Softener Owned
- Disposal
- Wall Oven
- Wine Cooler
- Stainless Steel Appliances
DETAILS
Welcome to upscale casual living in the heart of Cottagewood USA! This custom farmhouse was thoughtfully designed by Ben Nelson and crafted by Konen Homes. Oozing with character no detail is left out, with high-end Marvin Ultimate Line windows, shiplap walls, vintage-stained oak flooring, rolling barn doors, ceiling millwork, and a whole house generator. Exceptional selections of stone and thoughtful use of millwork create the perfect blend of style and function. Built for modern living and upscale entertaining, this home offers numerous spaces to enjoy time with family and friends. The great room is open to the kitchen and features custom bookshelves, a brick wood-burning fireplace, and a built-in media center. A wall of bifold doors opens to a 300 sq ft porch, with radiant heated floors, a phantom screen, wood-burning fireplace, and a built-in rotisserie grill. Enjoy al fresco dining or relax near the fire pit in the beautiful fenced backyard, with room for a pool it’s perfect for both intimate gatherings and grand celebrations. The lower level has a warm, comfortable, inviting feel with radiant in floor heat and space for everyone including a media area, game table area, full bar, and a flex room that closes off with a rolling barn door. The rarest of rare four-car garage is immaculate with epoxy flooring and a hydraulic lift to the Spancrete space below; ideal storage for outdoor furniture, snowmobiles, etc. Just blocks from one of five Deephaven city beaches, this residence offers unmatched convenience to the LRT trail, tennis, pickleball, parks, sailing, boating, ice-skating in the winter, and the list goes on and on. Do not miss this extraordinary opportunity near Lake Minnetonka!
INTERIOR
Bedrooms: 6
Fin ft² / Living Area: 5953 ft²
Below Ground Living: 1428ft²
Bathrooms: 6
Above Ground Living: 4525ft²
-
Basement Details: Daylight/Lookout Windows, Egress Window(s), Finished, Full,
Appliances Included:
-
- Range
- Refrigerator
- Washer
- Dryer
- Microwave
- Exhaust Fan
- Dishwasher
- Water Softener Owned
- Disposal
- Wall Oven
- Wine Cooler
- Stainless Steel Appliances
EXTERIOR
Air Conditioning: Central Air
Garage Spaces: 4
Construction Materials: N/A
Foundation Size: 2891ft²
Unit Amenities:
-
- Patio
- Kitchen Window
- Porch
- Natural Woodwork
- Hardwood Floors
- Sun Room
- Ceiling Fan(s)
- Walk-In Closet
- Washer/Dryer Hookup
- In-Ground Sprinkler
- Kitchen Center Island
- Wet Bar
- Tile Floors
- Primary Bedroom Walk-In Closet
Heating System:
-
- Forced Air
- Radiant Floor
- Fireplace(s)
ROOMS
| Main | Size | ft² |
|---|---|---|
| Foyer | 13 x 17 | 169 ft² |
| Living Room | 17 x 15 | 289 ft² |
| Dining Room | 14 x 15 | 196 ft² |
| Kitchen | 18 x 11 | 324 ft² |
| Sitting Room | 9 x 11 | 81 ft² |
| Sun Room | 23 x 14 | 529 ft² |
| Bar/Wet Bar Room | 18 x 7 | 324 ft² |
| Upper | Size | ft² |
|---|---|---|
| Bedroom 1 | 21 x 26 | 441 ft² |
| Bedroom 2 | 13 x 12 | 169 ft² |
| Bedroom 3 | 15 x 13 | 225 ft² |
| Bedroom 4 | 15 x 15 | 225 ft² |
| Bedroom 5 | 11 x 12 | 121 ft² |
| Laundry | 7 x 14 | 49 ft² |
| Lower | Size | ft² |
|---|---|---|
| Bedroom 6 | 13 x 12 | 169 ft² |
| Family Room | 28 x 26 | 784 ft² |
| Bar/Wet Bar Room | 9 x 9 | 81 ft² |
| Sitting Room | 12 x 10 | 144 ft² |
| Storage | 32 x 44 | 1024 ft² |
LOT
Acres: N/A
Lot Size Dim.: 183 x 98 x 185 x 98
Longitude: 44.9238
Latitude: -93.5423
Zoning: Residential-Single Family
FINANCIAL & TAXES
Tax year: 2024
Tax annual amount: $33,171
MISCELLANEOUS
Fuel System: N/A
Sewer System: City Sewer/Connected
Water System: Well
ADITIONAL INFORMATION
MLS#: NST7643511
Listing Brokerage: Coldwell Banker Burnet

ID: 3402592
Published: September 13, 2024
Last Update: September 13, 2024
Views: 106




