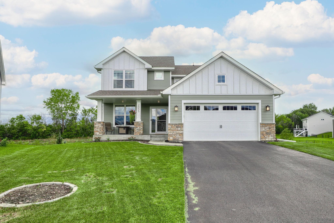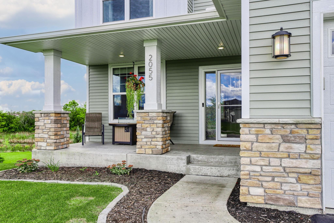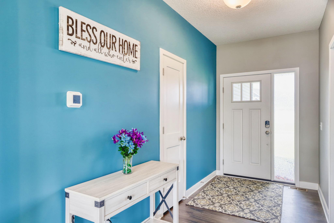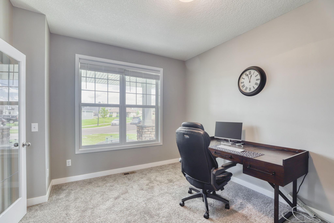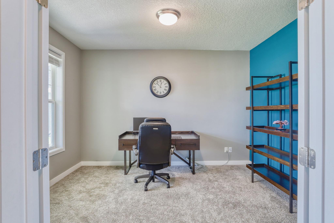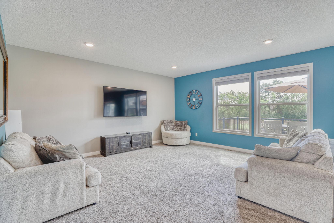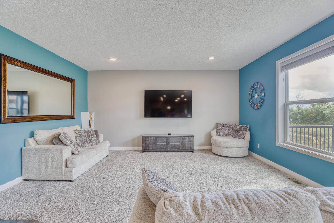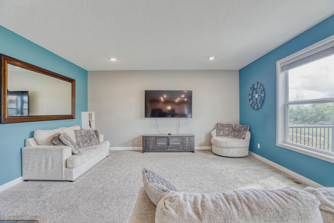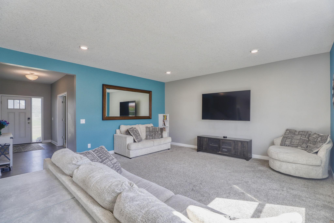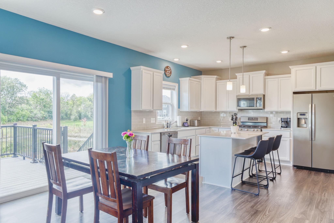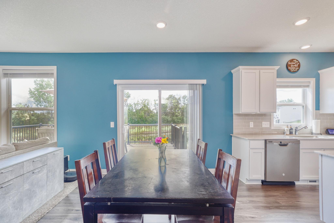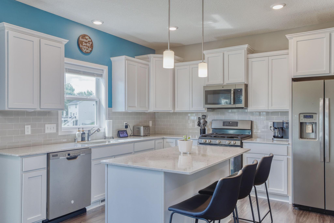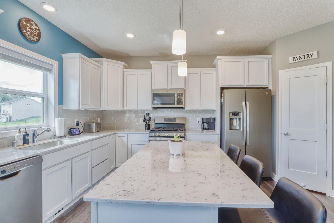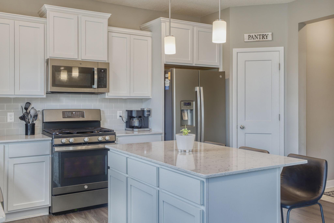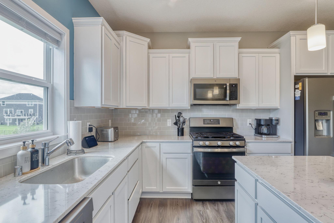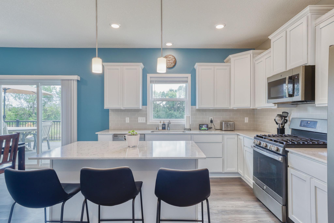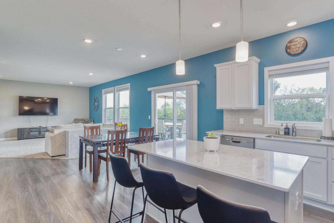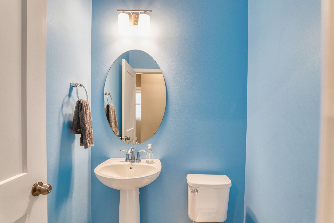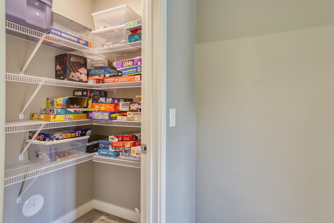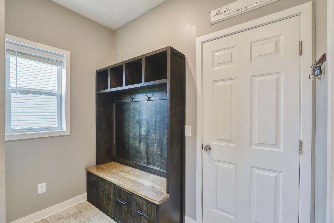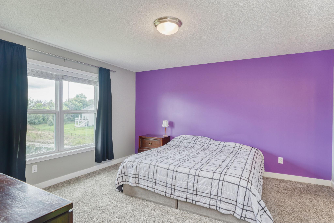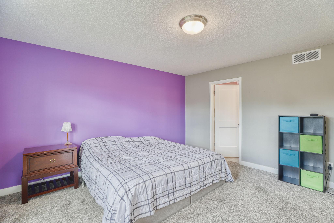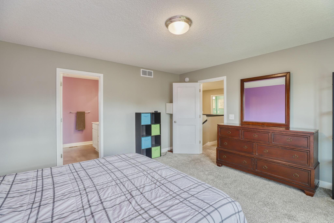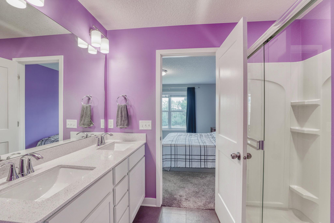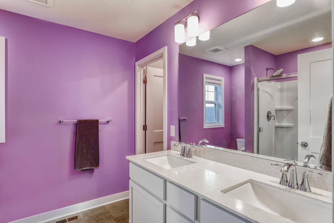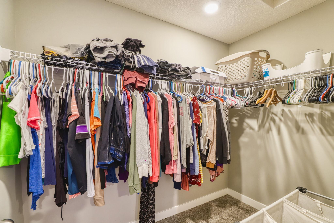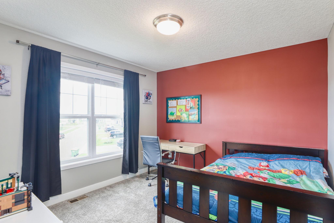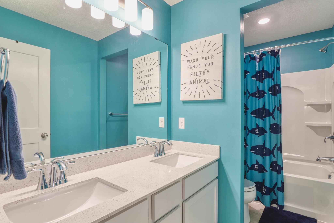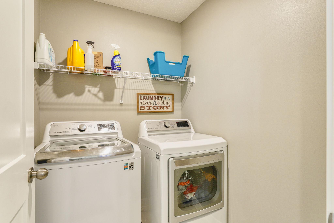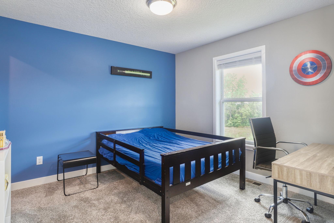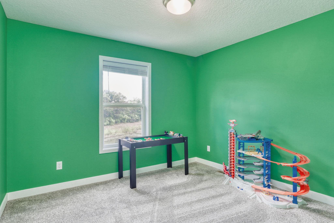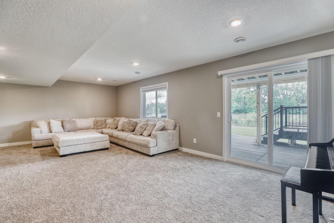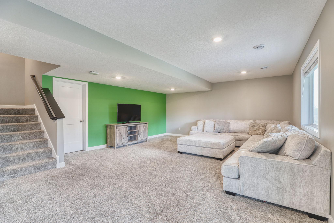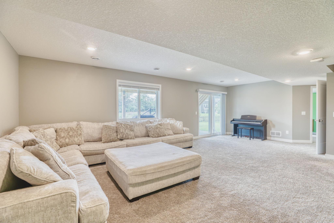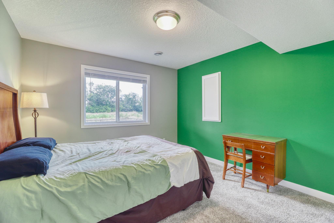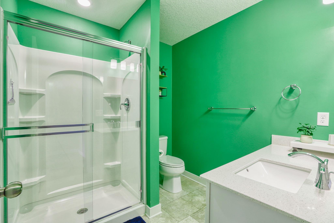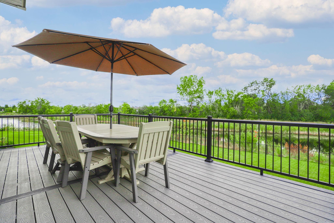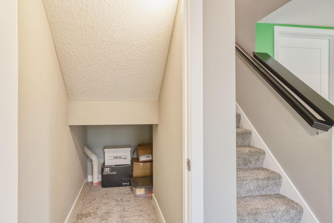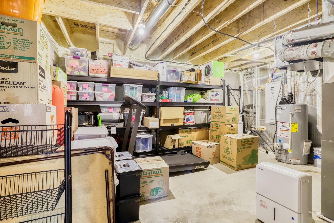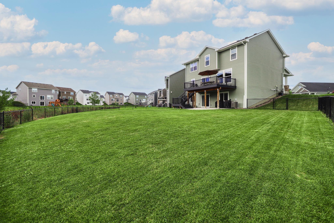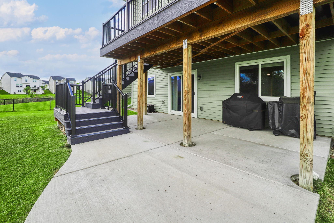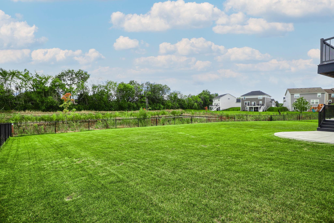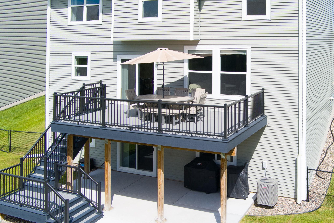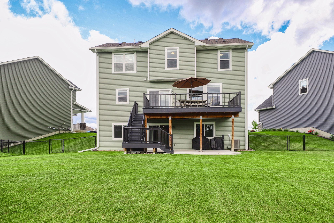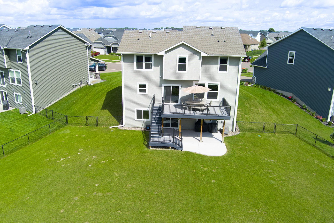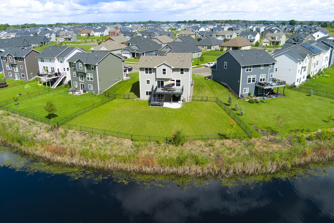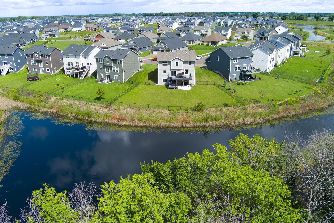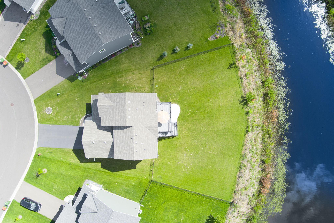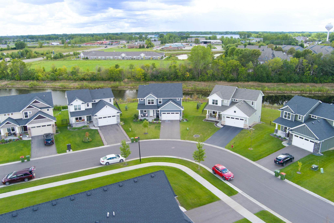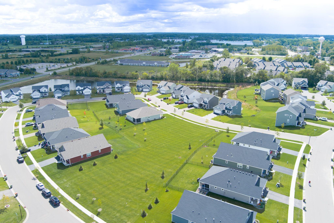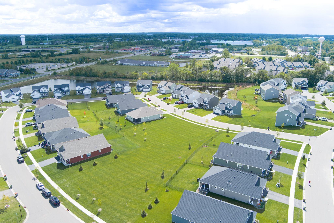2055 BALSAM WAY
2055 Balsam Way, Lino Lakes, 55038, MN
-
Price: $594,900
-
Status type: For Sale
-
City: Lino Lakes
-
Neighborhood: Watermark
Bedrooms: 5
Property Size :3035
-
Listing Agent: NST25792,NST76813
-
Property type : Single Family Residence
-
Zip code: 55038
-
Street: 2055 Balsam Way
-
Street: 2055 Balsam Way
Bathrooms: 4
Year: 2020
Listing Brokerage: Exp Realty, LLC.
FEATURES
- Range
- Refrigerator
- Washer
- Dryer
- Microwave
- Dishwasher
- Disposal
- Air-To-Air Exchanger
- Gas Water Heater
- Stainless Steel Appliances
DETAILS
Move-in ready 5BR, 4BA home with gorgeous, fenced yard with water & nature views. Convenient to shopping, walking paths, clubhouse w/ workout room, party room, playground & pickleball courts. The front porch allows for cozy coffee conversations. Enter the home and immediately see the flex room/office w/glass french doors. Walk into the open and bright living Room, DR, kitchen w/ quartz counters, white enameled cabinets, black stainless appliances, gas range, island with breakfast bar, a large deck w/ stairs to access your backyard, & is great for all of your outdoor entertaining needs. A 1/2 bath, mud room, and walk-in closet complete the main level entering from the garage. The upper level has 4 bedrooms, full guest bath w/ 2 sinks, laundry room, private master suite w/ large shower, walk-in closet, and comfort height double sinks. The lower-level walkout has an expansive family room, 3/4 bath, bedroom, and a lovely cement patio. Dry Patio has a gutter system. Award Winning Centennial School District.
INTERIOR
Bedrooms: 5
Fin ft² / Living Area: 3035 ft²
Below Ground Living: 811ft²
Bathrooms: 4
Above Ground Living: 2224ft²
-
Basement Details: Drain Tiled, Drainage System, 8 ft+ Pour, Finished, Full, Concrete, Sump Pump, Walkout,
Appliances Included:
-
- Range
- Refrigerator
- Washer
- Dryer
- Microwave
- Dishwasher
- Disposal
- Air-To-Air Exchanger
- Gas Water Heater
- Stainless Steel Appliances
EXTERIOR
Air Conditioning: Central Air
Garage Spaces: 2
Construction Materials: N/A
Foundation Size: 1070ft²
Unit Amenities:
-
- Patio
- Kitchen Window
- Deck
- Walk-In Closet
- Washer/Dryer Hookup
- In-Ground Sprinkler
- Paneled Doors
- Cable
- Kitchen Center Island
- French Doors
- Tile Floors
- Primary Bedroom Walk-In Closet
Heating System:
-
- Forced Air
ROOMS
| Main | Size | ft² |
|---|---|---|
| Flex Room | 11 x 13 | 121 ft² |
| Foyer | 6 x 13 | 36 ft² |
| Living Room | 17.5 x 16.5 | 285.92 ft² |
| Dining Room | 9 x 13 | 81 ft² |
| Kitchen | 13 x 15 | 169 ft² |
| Mud Room | 8.5 x 8 | 71.54 ft² |
| Deck | 12 x 21 | 144 ft² |
| Upper | Size | ft² |
|---|---|---|
| Bedroom 1 | 13 x 14 | 169 ft² |
| Bedroom 2 | 11 x 11 | 121 ft² |
| Bedroom 3 | 13 x 11 | 169 ft² |
| Bedroom 4 | 11.5 x 10 | 131.29 ft² |
| Laundry | 6 x 5 | 36 ft² |
| Lower | Size | ft² |
|---|---|---|
| Bedroom 5 | 11 x 12.5 | 136.58 ft² |
| Family Room | 26 x 17 | 676 ft² |
| Utility Room | 17.5 x 14 | 304.79 ft² |
LOT
Acres: N/A
Lot Size Dim.: 44 x 141 x 125 x 140
Longitude: 45.1682
Latitude: -93.0382
Zoning: Residential-Single Family
FINANCIAL & TAXES
Tax year: 2024
Tax annual amount: $5,784
MISCELLANEOUS
Fuel System: N/A
Sewer System: City Sewer/Connected
Water System: City Water/Connected
ADITIONAL INFORMATION
MLS#: NST7645525
Listing Brokerage: Exp Realty, LLC.

ID: 3389305
Published: September 10, 2024
Last Update: September 10, 2024
Views: 45


