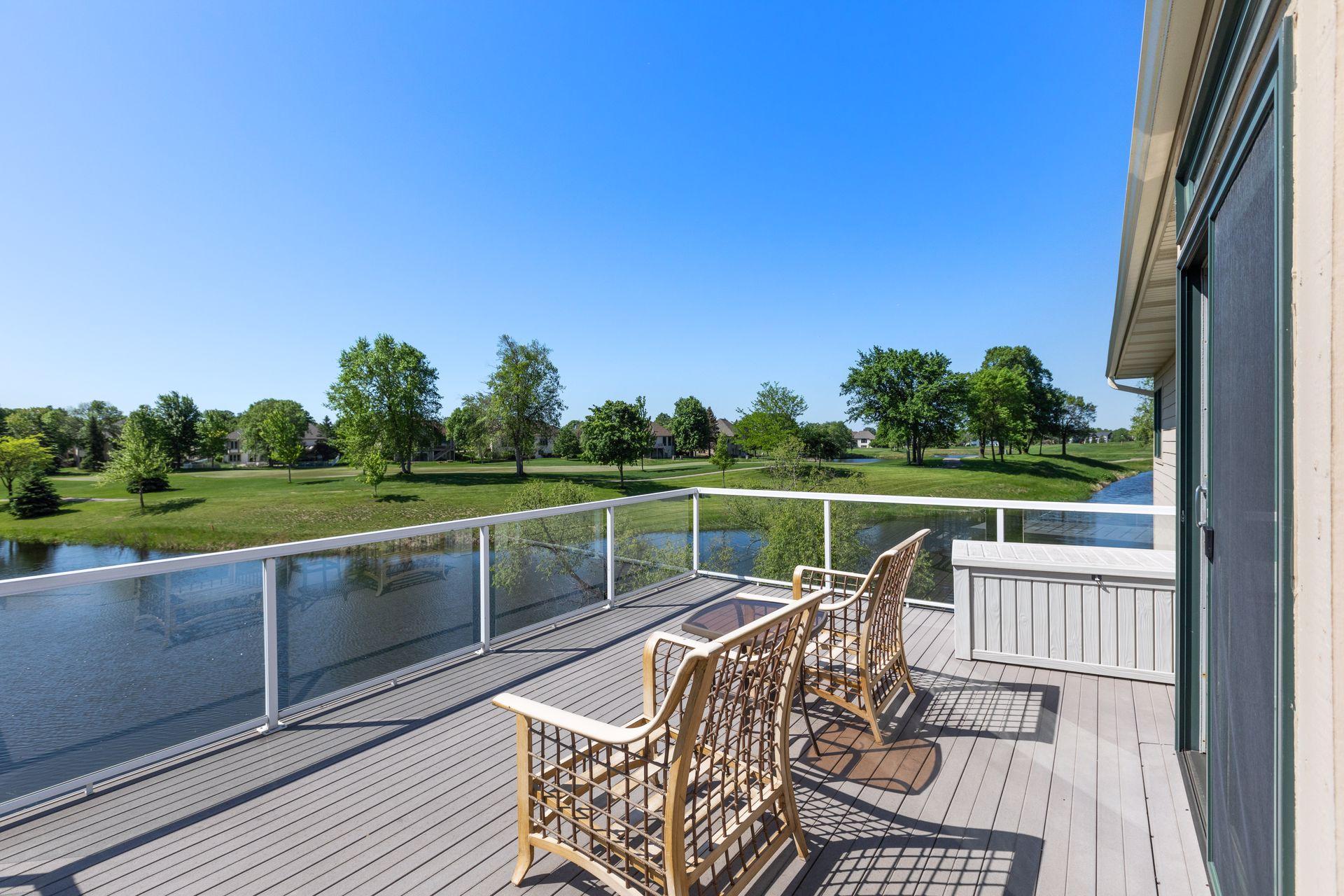2056 ARNOLD PALMER DRIVE
2056 Arnold Palmer Drive, Blaine, 55449, MN
-
Price: $699,000
-
Status type: For Sale
-
City: Blaine
-
Neighborhood: CIC 59 TPC 11th Add
Bedrooms: 3
Property Size :4100
-
Listing Agent: NST16466,NST83779
-
Property type : Single Family Residence
-
Zip code: 55449
-
Street: 2056 Arnold Palmer Drive
-
Street: 2056 Arnold Palmer Drive
Bathrooms: 3
Year: 2002
Listing Brokerage: Edina Realty, Inc.
FEATURES
- Range
- Refrigerator
- Washer
- Dryer
- Microwave
- Exhaust Fan
- Dishwasher
DETAILS
Exceptionally maintained, this home is a perfect 10! Impressive features and upgrades throughout. Be captivated by the incredible views of the water and golf course from the large main level windows and maintenance free deck! Upper & lower levels feature an open layout and hardwood cherry floors. Built-in surround sound speakers, gourmet kitchen with newer high end stainless appliances, granite countertops, custom cherry cabinetry, and walk-in pantry. Spacious living room with gas fireplace and cherry built ins. Private owner’s suite with large walk-in closet, luxurious spa like bath with separate jetted tub and shower. Another bedroom, full bath, office, and laundry room. The lower-level walk-out family room features an impressive stone gas fireplace and large custom cherry wet bar with granite top. A bedroom, bathroom, flex/exercise room, and a large storage room. Enjoy movies anytime in your own theatre room. Huge 3 car garage. See why this home stands out from the rest!
INTERIOR
Bedrooms: 3
Fin ft² / Living Area: 4100 ft²
Below Ground Living: 2000ft²
Bathrooms: 3
Above Ground Living: 2100ft²
-
Basement Details: Walkout, Full, Finished, Daylight/Lookout Windows, Storage Space,
Appliances Included:
-
- Range
- Refrigerator
- Washer
- Dryer
- Microwave
- Exhaust Fan
- Dishwasher
EXTERIOR
Air Conditioning: Central Air
Garage Spaces: 3
Construction Materials: N/A
Foundation Size: 2100ft²
Unit Amenities:
-
- Patio
- Kitchen Window
- Deck
- Porch
- Natural Woodwork
- Hardwood Floors
- Ceiling Fan(s)
- Walk-In Closet
- Washer/Dryer Hookup
- In-Ground Sprinkler
- Paneled Doors
- Main Floor Master Bedroom
- Kitchen Center Island
- Master Bedroom Walk-In Closet
- Wet Bar
- Tile Floors
Heating System:
-
- Forced Air
ROOMS
| Main | Size | ft² |
|---|---|---|
| Living Room | 21x27 | 441 ft² |
| Dining Room | 13x12 | 169 ft² |
| Kitchen | 15x12 | 225 ft² |
| Bedroom 1 | 17x14 | 289 ft² |
| Bedroom 2 | 13x12 | 169 ft² |
| Deck | 18x12 | 324 ft² |
| Office | 15x13 | 225 ft² |
| Lower | Size | ft² |
|---|---|---|
| Family Room | 33x27 | 1089 ft² |
| Bedroom 3 | 15x14 | 225 ft² |
| Exercise Room | 15x11 | 225 ft² |
| Storage | 28x8 | 784 ft² |
| Media Room | 23x13 | 529 ft² |
| Patio | 10x10 | 100 ft² |
LOT
Acres: N/A
Lot Size Dim.: 97x135x56x136
Longitude: 45.1818
Latitude: -93.2166
Zoning: Residential-Single Family
FINANCIAL & TAXES
Tax year: 2022
Tax annual amount: $7,164
MISCELLANEOUS
Fuel System: N/A
Sewer System: City Sewer/Connected
Water System: City Water/Connected
ADITIONAL INFORMATION
MLS#: NST6219931
Listing Brokerage: Edina Realty, Inc.

ID: 889652
Published: June 22, 2022
Last Update: June 22, 2022
Views: 64






