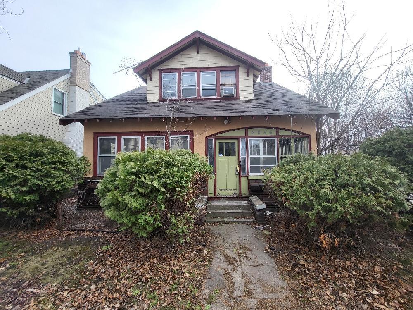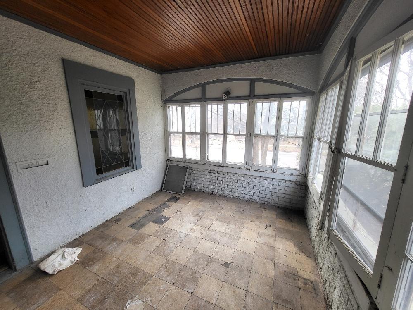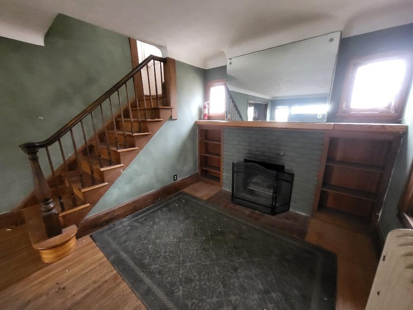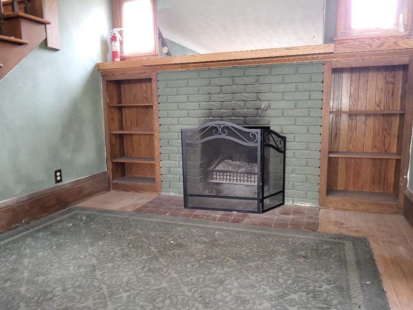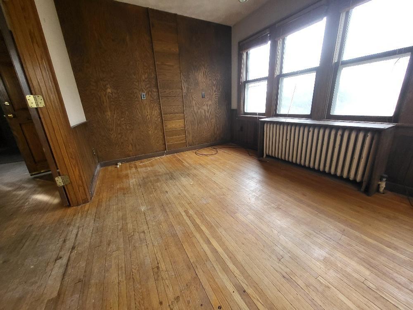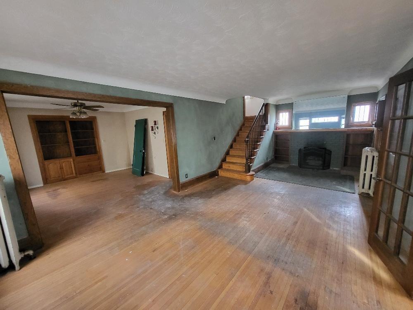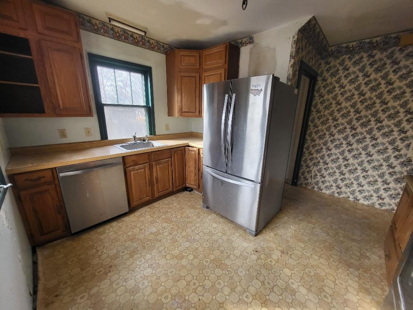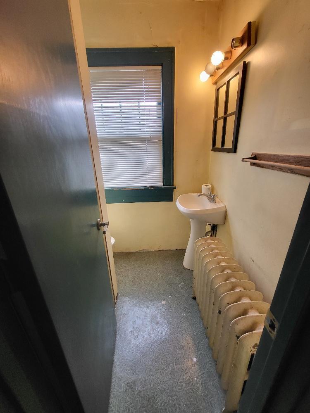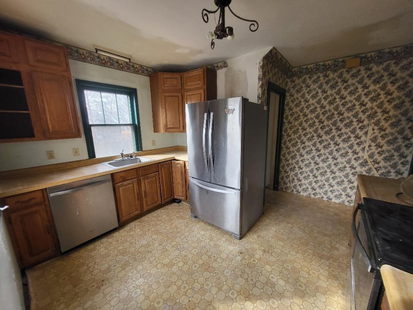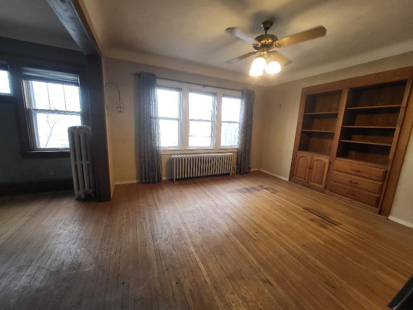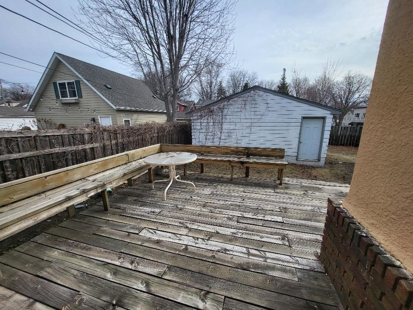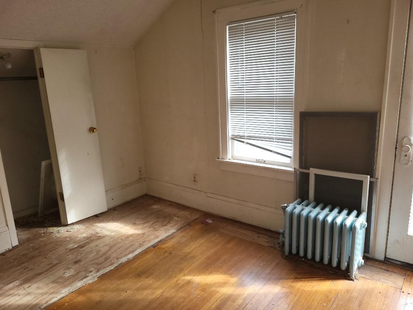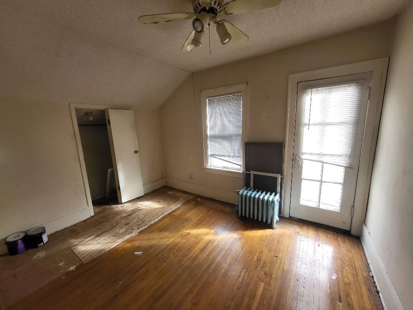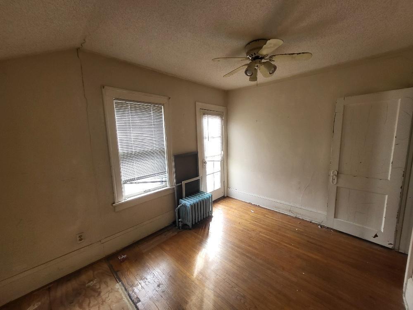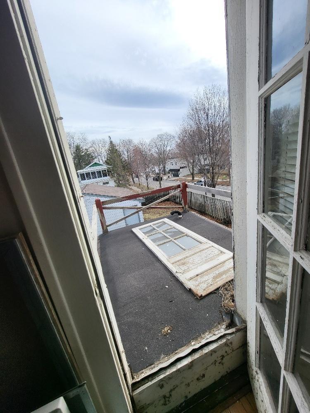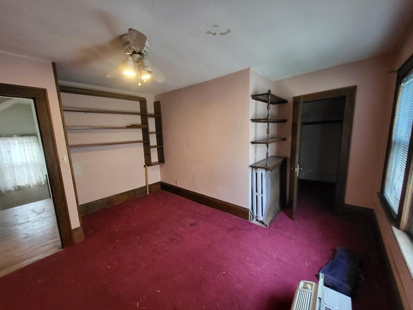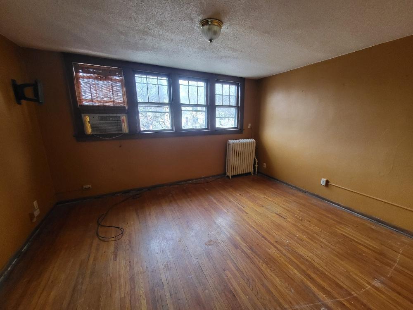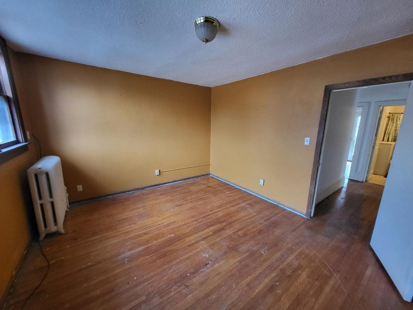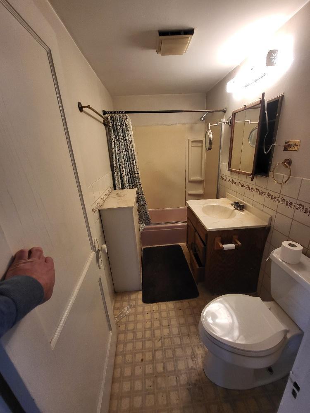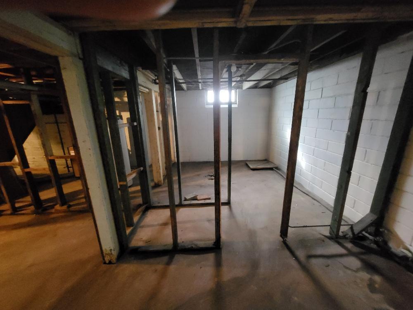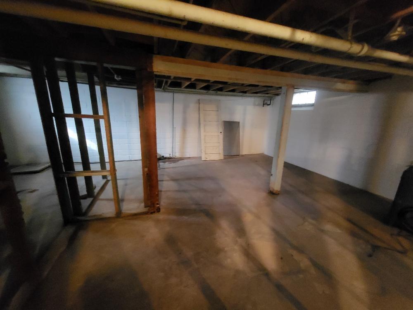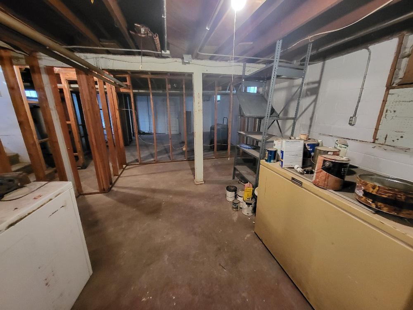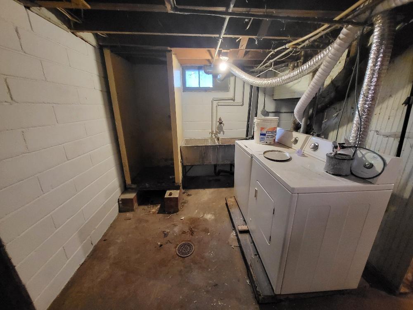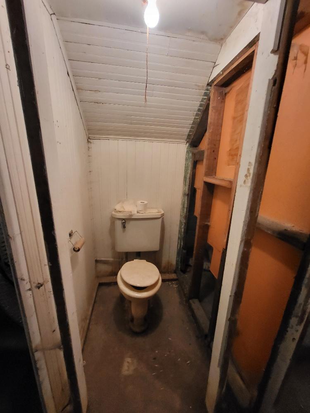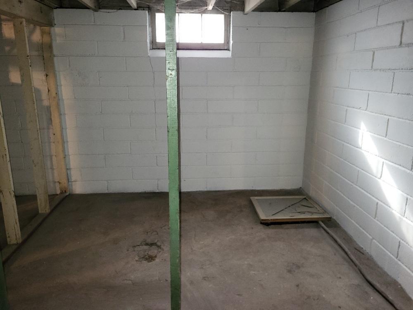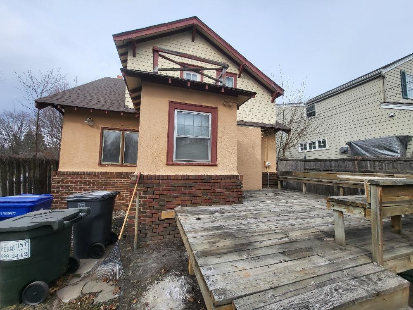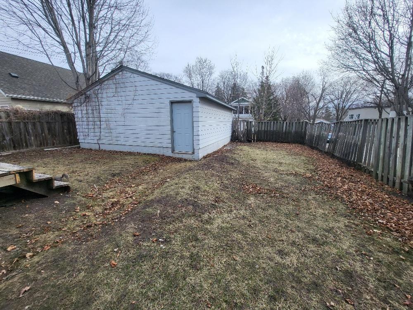2056 JULIET AVENUE
2056 Juliet Avenue, Saint Paul, 55105, MN
-
Price: $325,000
-
Status type: For Sale
-
City: Saint Paul
-
Neighborhood: Macalester-Groveland
Bedrooms: 3
Property Size :1570
-
Listing Agent: NST16633,NST77053
-
Property type : Single Family Residence
-
Zip code: 55105
-
Street: 2056 Juliet Avenue
-
Street: 2056 Juliet Avenue
Bathrooms: 3
Year: 1924
Listing Brokerage: Coldwell Banker Burnet
FEATURES
- Range
- Refrigerator
- Microwave
- Dishwasher
- Stainless Steel Appliances
DETAILS
Fantastic location. This 3 bedroom, 3 bathroom has tons of charm and potential. Stucco siding, large main level, fireplace, mature trees, big basement with 8 foot ceilings, fully fenced backyard, deck and much more. This house is priced well below the fixed up value and is ready for an owner who knows what they want in a home and can make it their own.
INTERIOR
Bedrooms: 3
Fin ft² / Living Area: 1570 ft²
Below Ground Living: N/A
Bathrooms: 3
Above Ground Living: 1570ft²
-
Basement Details: Full,
Appliances Included:
-
- Range
- Refrigerator
- Microwave
- Dishwasher
- Stainless Steel Appliances
EXTERIOR
Air Conditioning: Window Unit(s)
Garage Spaces: 2
Construction Materials: N/A
Foundation Size: 872ft²
Unit Amenities:
-
Heating System:
-
- Boiler
ROOMS
| Main | Size | ft² |
|---|---|---|
| Living Room | 24x12 | 576 ft² |
| Dining Room | 12x13 | 144 ft² |
| Family Room | 13x10 | 169 ft² |
| Porch | 12x9 | 144 ft² |
| Upper | Size | ft² |
|---|---|---|
| Bedroom 1 | 14x11 | 196 ft² |
| Bedroom 2 | 13x10 | 169 ft² |
| Bedroom 3 | 12x9 | 144 ft² |
LOT
Acres: N/A
Lot Size Dim.: 128x47
Longitude: 44.9295
Latitude: -93.1872
Zoning: Residential-Single Family
FINANCIAL & TAXES
Tax year: 2023
Tax annual amount: $5,004
MISCELLANEOUS
Fuel System: N/A
Sewer System: City Sewer/Connected
Water System: City Water/Connected
ADITIONAL INFORMATION
MLS#: NST7346281
Listing Brokerage: Coldwell Banker Burnet

ID: 2758613
Published: March 15, 2024
Last Update: March 15, 2024
Views: 106


