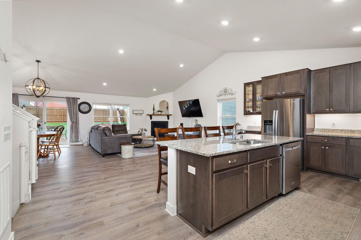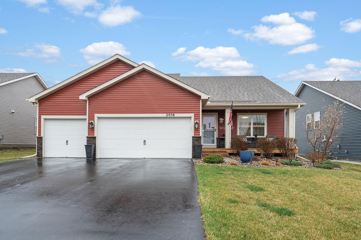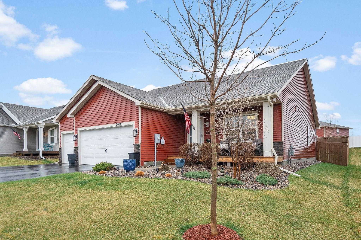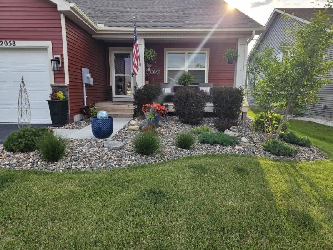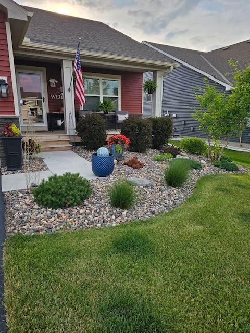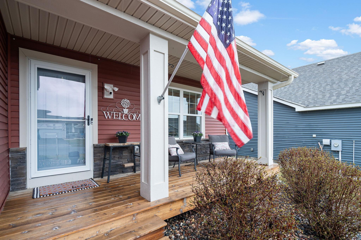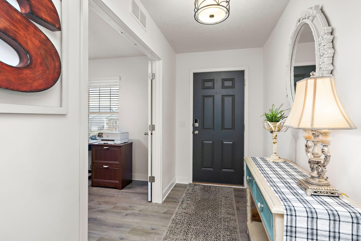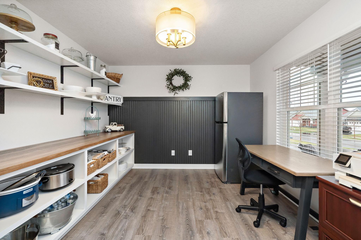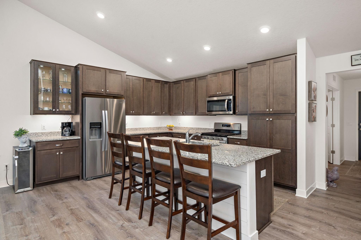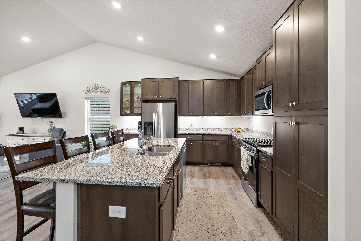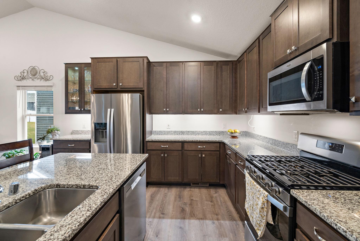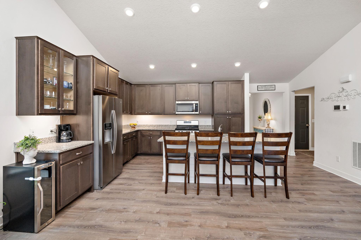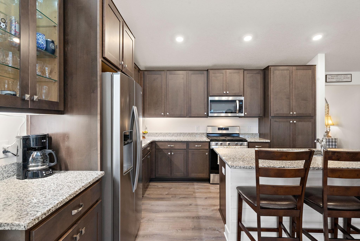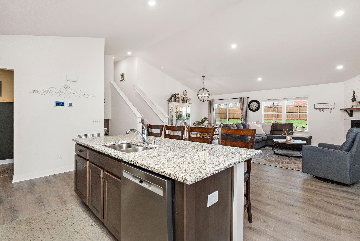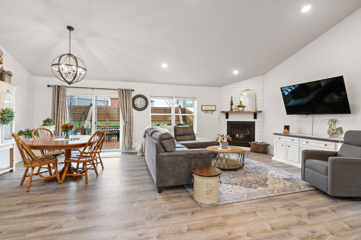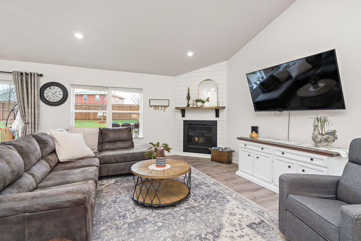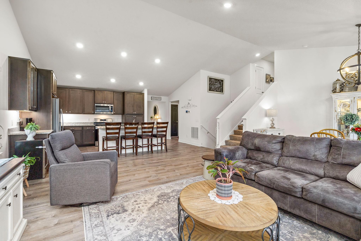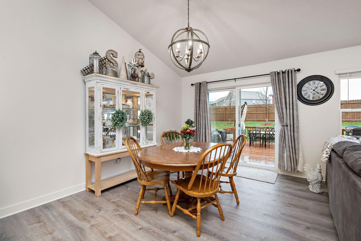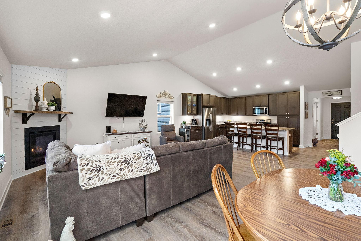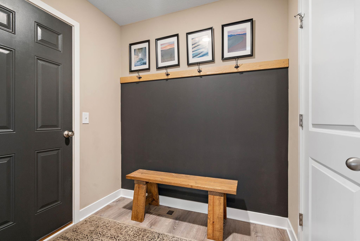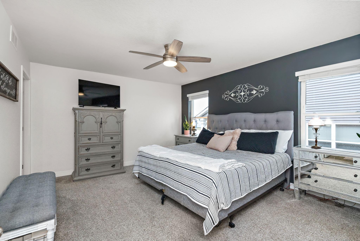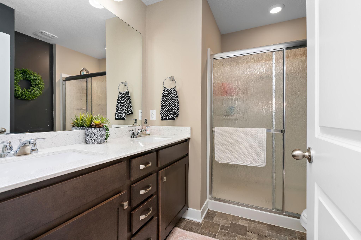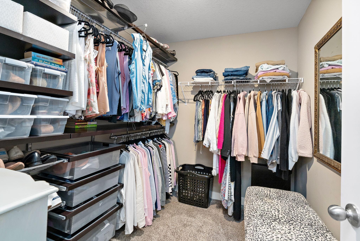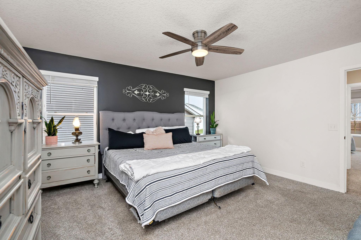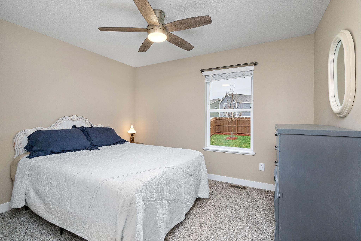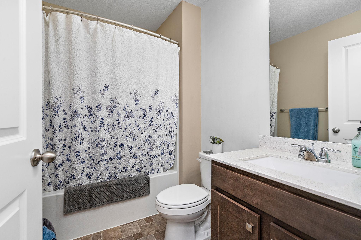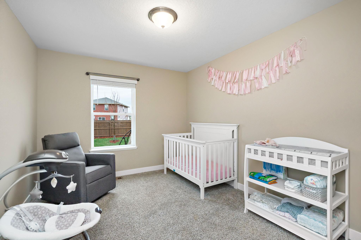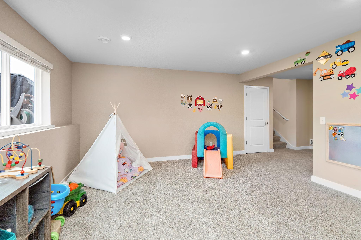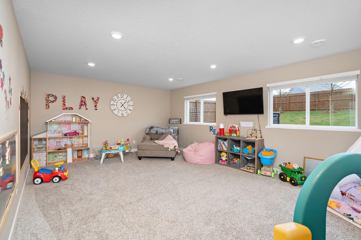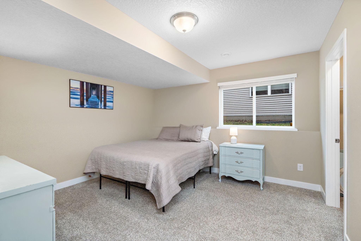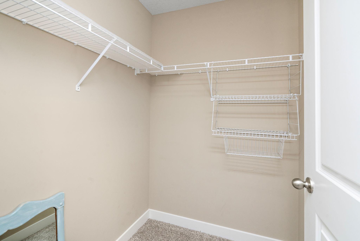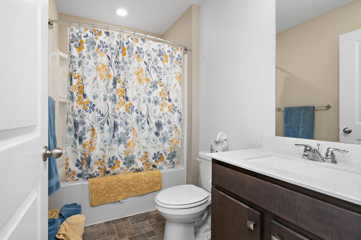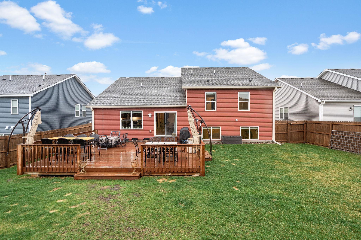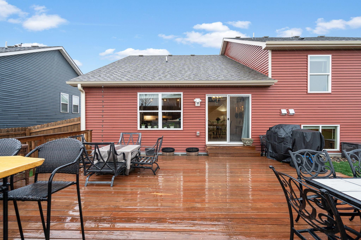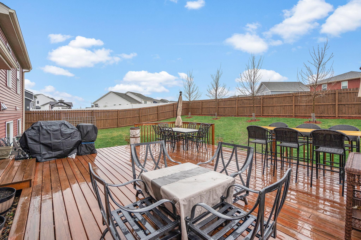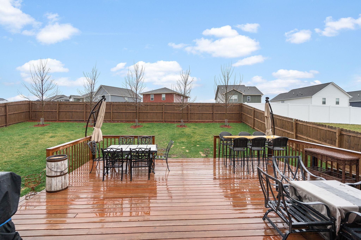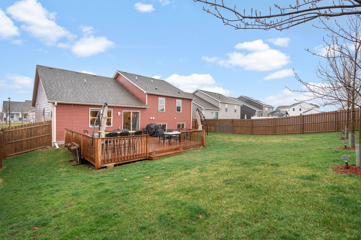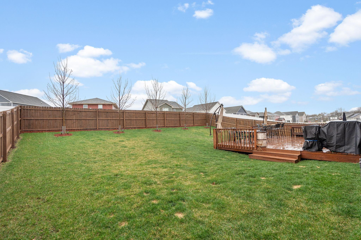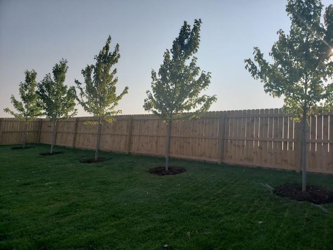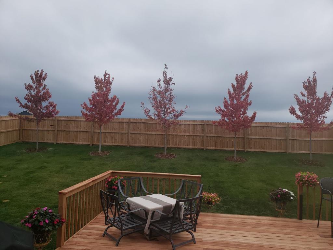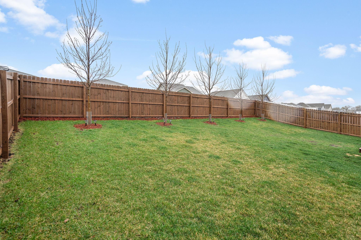2058 ATTENBOROUGH STREET
2058 Attenborough Street, Shakopee, 55379, MN
-
Price: $514,900
-
Status type: For Sale
-
City: Shakopee
-
Neighborhood: Windermere South 2nd Add
Bedrooms: 4
Property Size :2514
-
Listing Agent: NST49072,NST504252
-
Property type : Single Family Residence
-
Zip code: 55379
-
Street: 2058 Attenborough Street
-
Street: 2058 Attenborough Street
Bathrooms: 3
Year: 2020
Listing Brokerage: North Coast Realty
FEATURES
- Range
- Refrigerator
- Washer
- Dryer
- Microwave
- Dishwasher
- Water Softener Owned
- Disposal
- Humidifier
- Air-To-Air Exchanger
- Tankless Water Heater
- Stainless Steel Appliances
DETAILS
Welcome to your modern retreat! Enjoy outdoor living on the spacious 20x25 deck accompanied by 5 mature trees planted in 2022, providing a tranquil backdrop for outdoor relaxation and gatherings, complemented by a full privacy fence. Inside, discover the convenience of keyless entry and a fully equipped smart system through WebCo. The main floor boasts an open-concept layout with vaulted ceilings, beautiful cabinetry, and a cozy gas fireplace. You'll love the versatility of the flex room adjacent to the kitchen on the main floor, offering endless possibilities to suit your lifestyle - featuring a custom walnut counter and cabinets installed in October 2023. The primary suite is complete with a custom closet system in the walk in, and a private bathroom. Other highlights include beautiful landscaping around the front porch, new flooring installed in 2023, and a new dishwasher in 2023. Schedule your showing today and discover the appeal of this thoughtfully designed home!
INTERIOR
Bedrooms: 4
Fin ft² / Living Area: 2514 ft²
Below Ground Living: 658ft²
Bathrooms: 3
Above Ground Living: 1856ft²
-
Basement Details: Crawl Space, Daylight/Lookout Windows, Drain Tiled, Egress Window(s), Finished, Concrete, Sump Pump,
Appliances Included:
-
- Range
- Refrigerator
- Washer
- Dryer
- Microwave
- Dishwasher
- Water Softener Owned
- Disposal
- Humidifier
- Air-To-Air Exchanger
- Tankless Water Heater
- Stainless Steel Appliances
EXTERIOR
Air Conditioning: Central Air
Garage Spaces: 3
Construction Materials: N/A
Foundation Size: 1111ft²
Unit Amenities:
-
- Deck
- Porch
- Ceiling Fan(s)
- Walk-In Closet
- Vaulted Ceiling(s)
- In-Ground Sprinkler
- Paneled Doors
- Kitchen Center Island
- Primary Bedroom Walk-In Closet
Heating System:
-
- Forced Air
- Fireplace(s)
ROOMS
| Main | Size | ft² |
|---|---|---|
| Kitchen | n/a | 0 ft² |
| Dining Room | n/a | 0 ft² |
| Living Room | n/a | 0 ft² |
| Flex Room | n/a | 0 ft² |
| Mud Room | n/a | 0 ft² |
| Upper | Size | ft² |
|---|---|---|
| Bedroom 1 | n/a | 0 ft² |
| Bedroom 2 | n/a | 0 ft² |
| Bedroom 3 | n/a | 0 ft² |
| Bathroom | n/a | 0 ft² |
| Bathroom | n/a | 0 ft² |
| Lower | Size | ft² |
|---|---|---|
| Recreation Room | n/a | 0 ft² |
| Bedroom 4 | n/a | 0 ft² |
| Bathroom | n/a | 0 ft² |
| Laundry | n/a | 0 ft² |
LOT
Acres: N/A
Lot Size Dim.: 140x65
Longitude: 44.7662
Latitude: -93.5457
Zoning: Residential-Single Family
FINANCIAL & TAXES
Tax year: 2023
Tax annual amount: $5,440
MISCELLANEOUS
Fuel System: N/A
Sewer System: City Sewer/Connected
Water System: City Water/Connected
ADITIONAL INFORMATION
MLS#: NST7576440
Listing Brokerage: North Coast Realty

ID: 2854084
Published: April 18, 2024
Last Update: April 18, 2024
Views: 8


