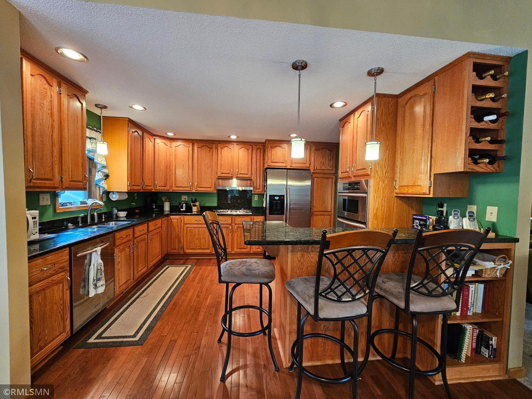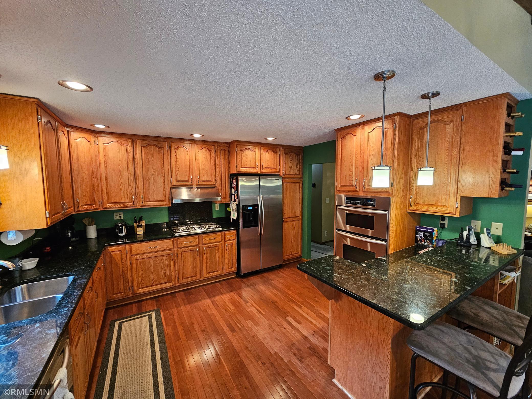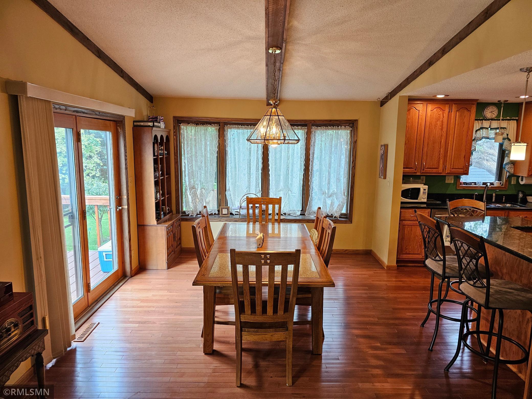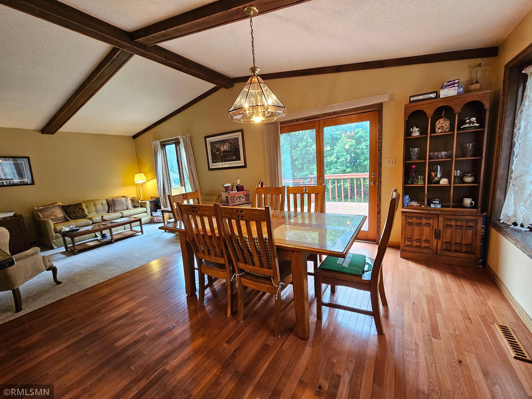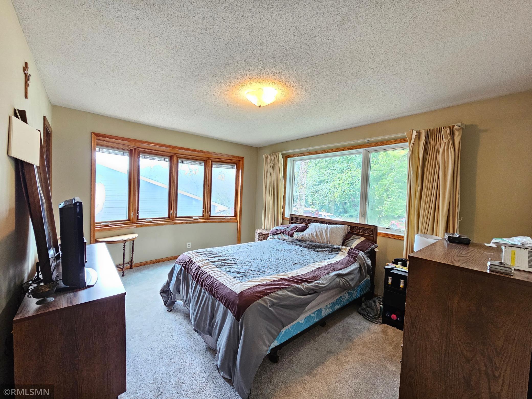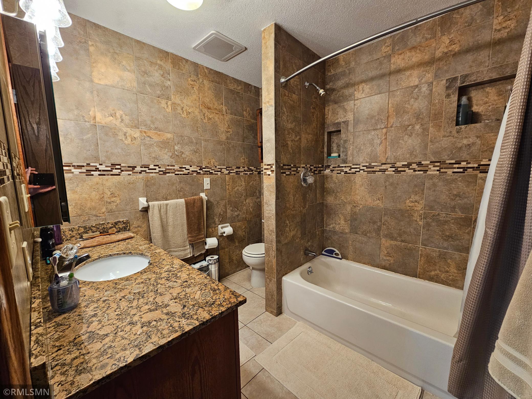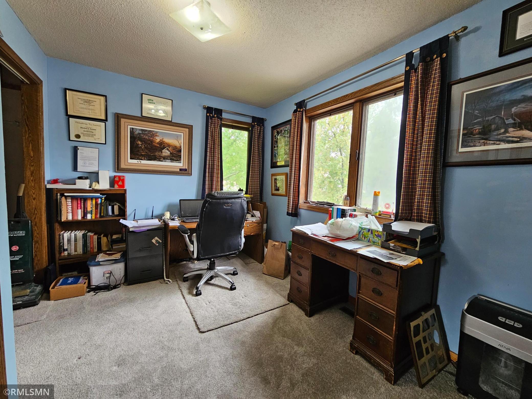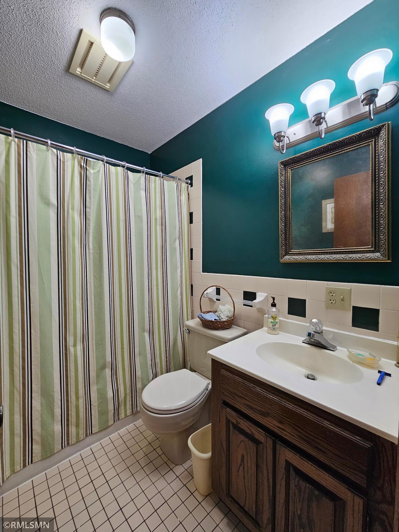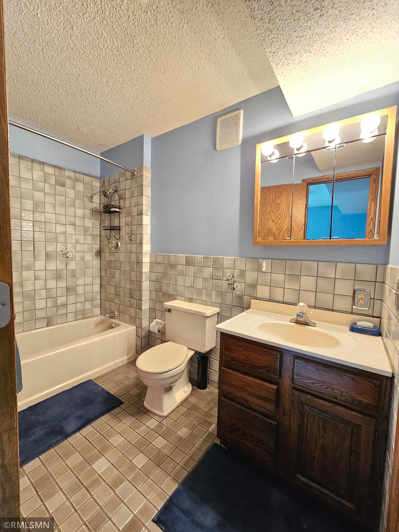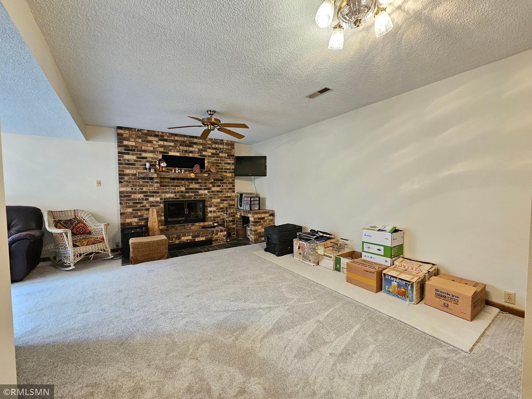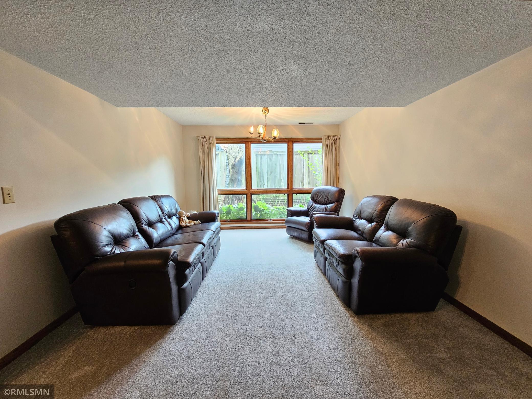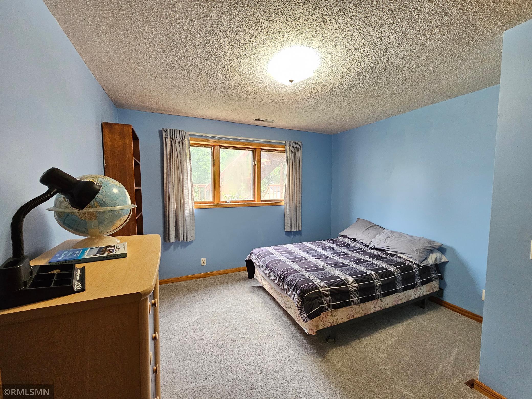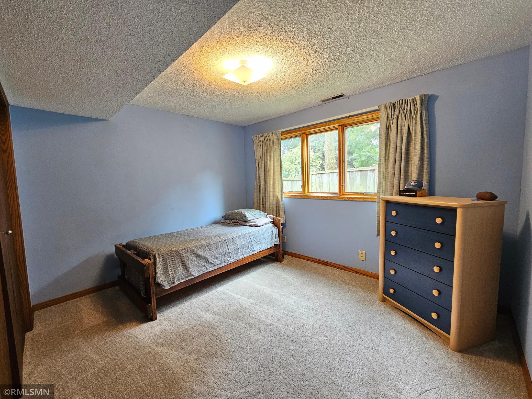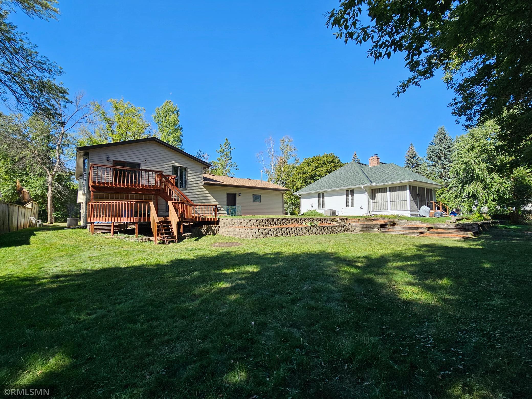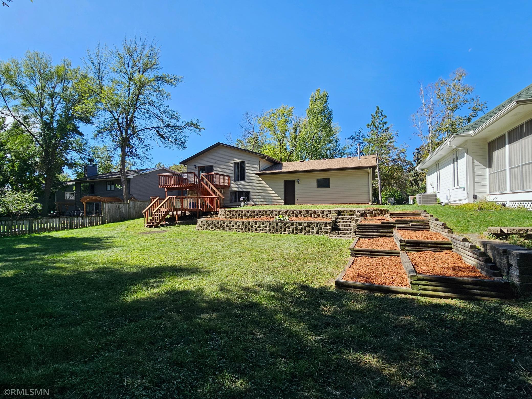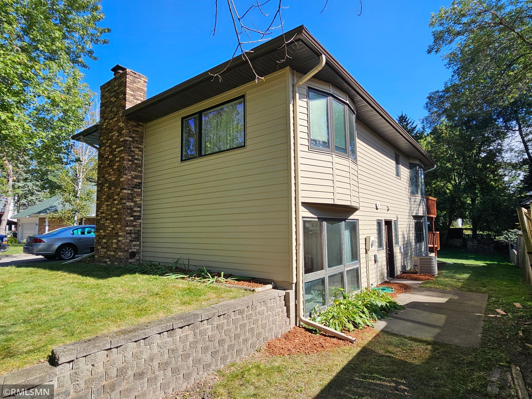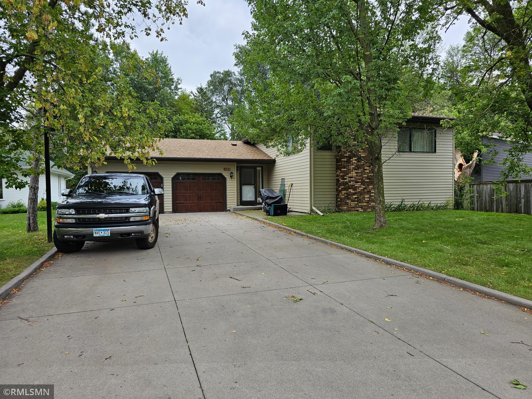2058 PARKWAY DRIVE
2058 Parkway Drive, North Saint Paul, 55109, MN
-
Price: $409,900
-
Status type: For Sale
-
City: North Saint Paul
-
Neighborhood: Arneson-Ueland Add
Bedrooms: 4
Property Size :2328
-
Listing Agent: NST1000553,NST75779
-
Property type : Single Family Residence
-
Zip code: 55109
-
Street: 2058 Parkway Drive
-
Street: 2058 Parkway Drive
Bathrooms: 3
Year: 1982
Listing Brokerage: Skye Realty
FEATURES
- Range
- Refrigerator
- Washer
- Dryer
- Microwave
- Exhaust Fan
- Dishwasher
- Water Softener Owned
- Cooktop
- Wall Oven
- Gas Water Heater
- Stainless Steel Appliances
DETAILS
Welcome Home! Thoughtfully designed and beautifully updated and maintained split level home in quiet community, across from Southwood Nature Preserve. Recently remodeled kitchen features open concept, granite counter tops, newer SS appliances, breakfast area and plenty of cabinet space! Living room and dining room have soaring vaulted ceiling for spacious feel, with oversized deck for relaxing or grilling. Large owner’s suite complete with full bath and walk-in closet, plus another bedroom with generous closet space on the main level. Lower level has 2 more bedrooms, a walk out from the laundry/utility room, a full bathroom, large entertaining spaces and features a woodburning fireplace. Check out the huge garage! Heated, insulated, oversized and with bonus storage room. Brand new roof in ’23, newer concrete driveway, some updated windows, newer mechanicals, 200 amp service, new carpet, recent bathroom and basement remodels, fresh paint on most walls - This home has it all and is a MUST SEE!
INTERIOR
Bedrooms: 4
Fin ft² / Living Area: 2328 ft²
Below Ground Living: 1100ft²
Bathrooms: 3
Above Ground Living: 1228ft²
-
Basement Details: Block, Crawl Space, Daylight/Lookout Windows, Finished, Full, Walkout,
Appliances Included:
-
- Range
- Refrigerator
- Washer
- Dryer
- Microwave
- Exhaust Fan
- Dishwasher
- Water Softener Owned
- Cooktop
- Wall Oven
- Gas Water Heater
- Stainless Steel Appliances
EXTERIOR
Air Conditioning: Central Air
Garage Spaces: 2
Construction Materials: N/A
Foundation Size: 1228ft²
Unit Amenities:
-
- Patio
- Kitchen Window
- Deck
- Natural Woodwork
- Hardwood Floors
- Ceiling Fan(s)
- Walk-In Closet
- Vaulted Ceiling(s)
- Washer/Dryer Hookup
- Primary Bedroom Walk-In Closet
Heating System:
-
- Forced Air
- Fireplace(s)
ROOMS
| Upper | Size | ft² |
|---|---|---|
| Living Room | 11.5x17 | 131.29 ft² |
| Dining Room | 13.5x11.5 | 153.17 ft² |
| Kitchen | 13.5x11.5 | 153.17 ft² |
| Bedroom 1 | 13.5x11.5 | 153.17 ft² |
| Bedroom 2 | 10x12 | 100 ft² |
| Primary Bathroom | 8x8 | 64 ft² |
| Walk In Closet | 7.5x5 | 55.63 ft² |
| Lower | Size | ft² |
|---|---|---|
| Bedroom 3 | 13x12 | 169 ft² |
| Bedroom 4 | 13.5x9 | 181.13 ft² |
| Family Room | 22x13 | 484 ft² |
| Bonus Room | 13x10 | 169 ft² |
| Main | Size | ft² |
|---|---|---|
| Foyer | 8x7 | 64 ft² |
LOT
Acres: N/A
Lot Size Dim.: 79x166
Longitude: 45.0033
Latitude: -92.9885
Zoning: Residential-Single Family
FINANCIAL & TAXES
Tax year: 2024
Tax annual amount: $5,986
MISCELLANEOUS
Fuel System: N/A
Sewer System: City Sewer/Connected
Water System: City Water/Connected
ADITIONAL INFORMATION
MLS#: NST7641711
Listing Brokerage: Skye Realty

ID: 3345240
Published: August 29, 2024
Last Update: August 29, 2024
Views: 59


