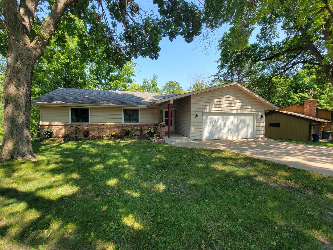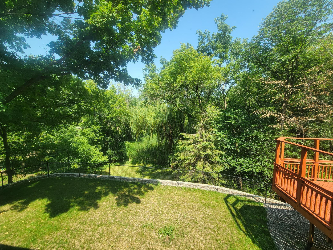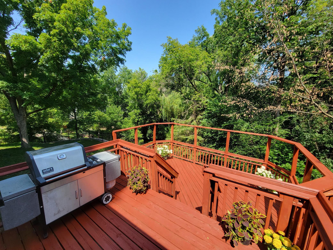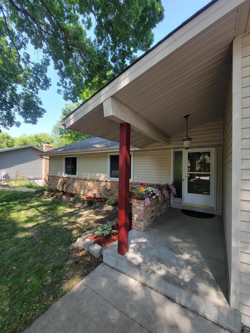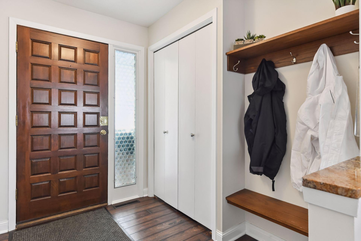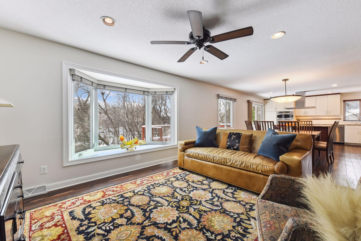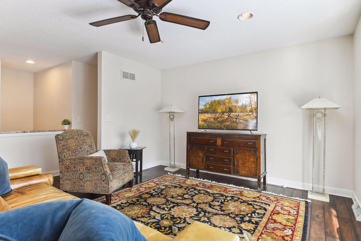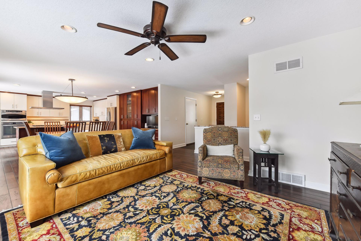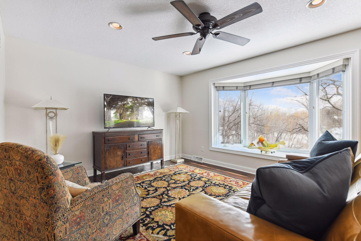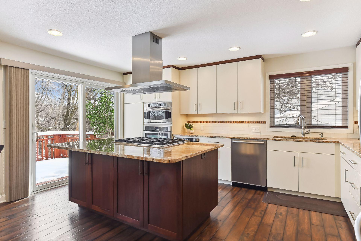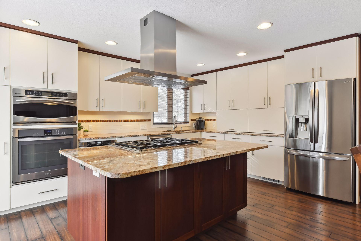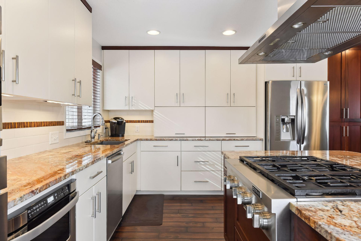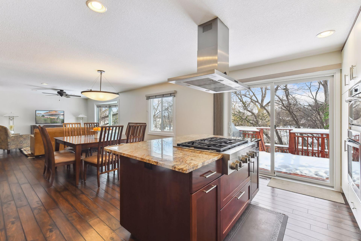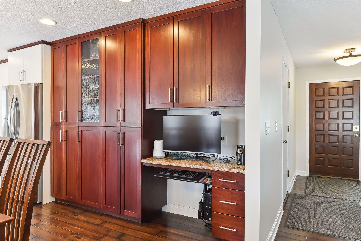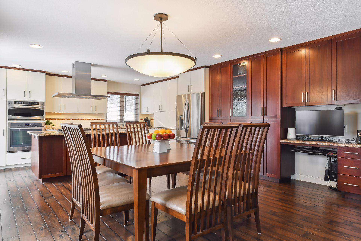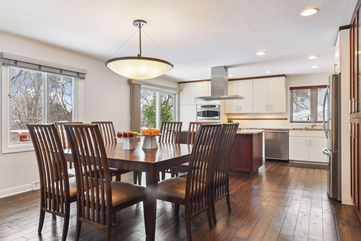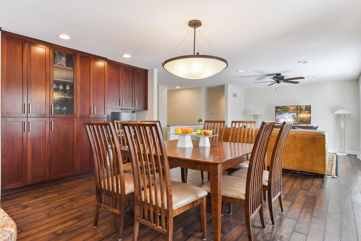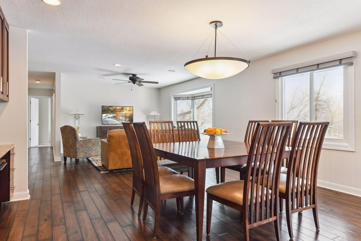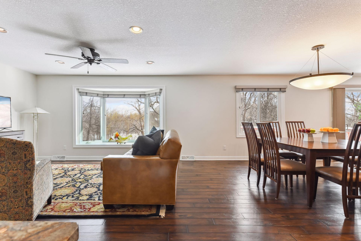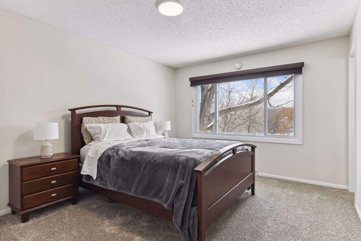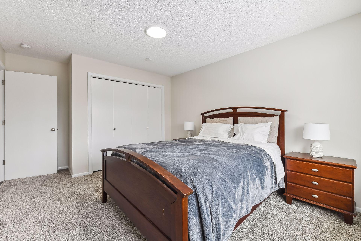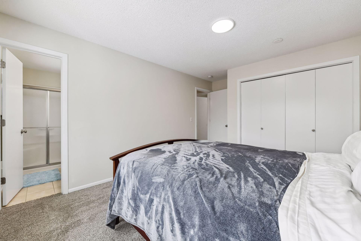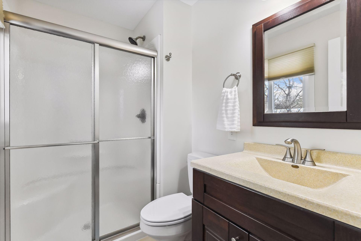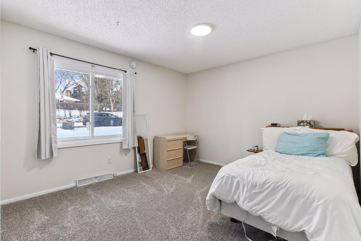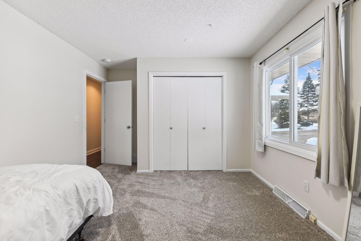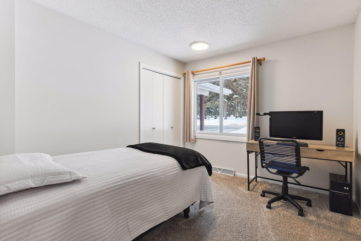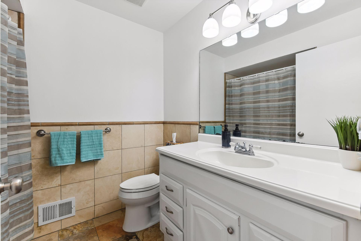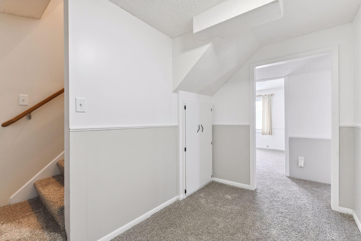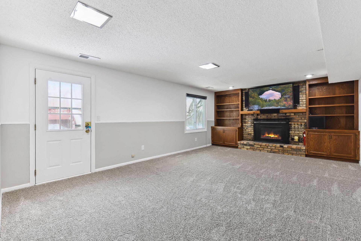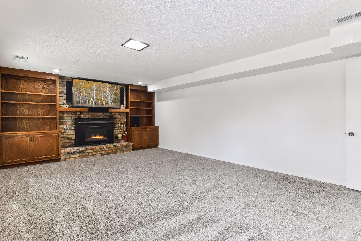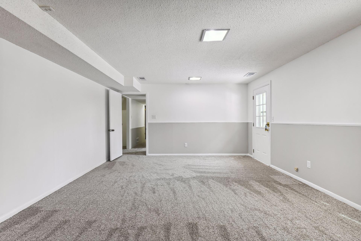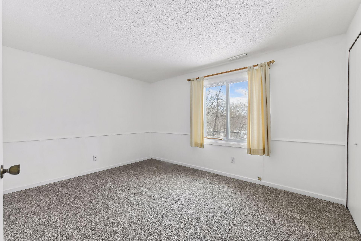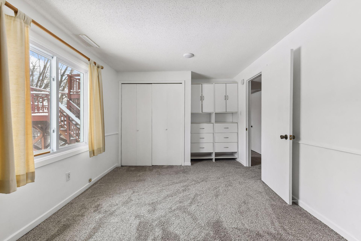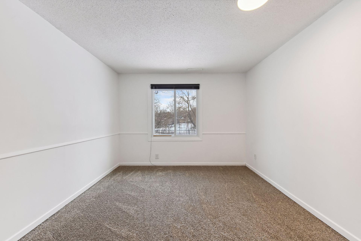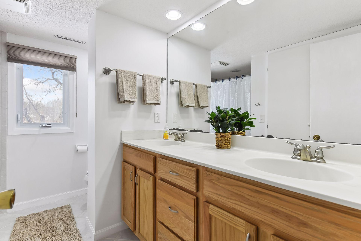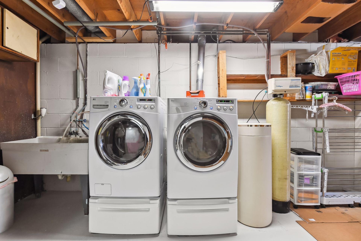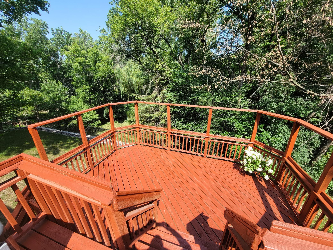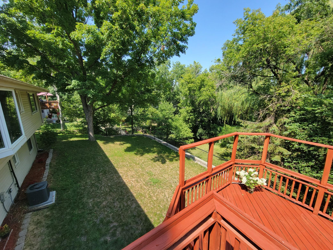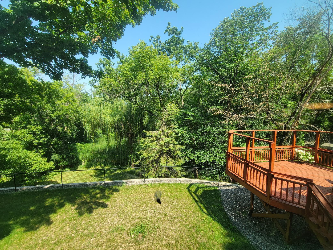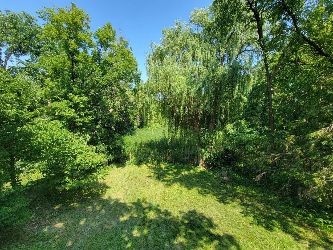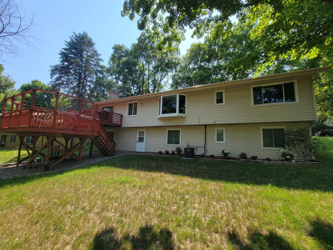206 UPPER LEA LANE
206 Upper Lea Lane, Long Lake, 55356, MN
-
Price: $559,000
-
Status type: For Sale
-
City: Long Lake
-
Neighborhood: Rodericks 2nd Add
Bedrooms: 5
Property Size :2538
-
Listing Agent: NST16633,NST39040
-
Property type : Single Family Residence
-
Zip code: 55356
-
Street: 206 Upper Lea Lane
-
Street: 206 Upper Lea Lane
Bathrooms: 3
Year: 1975
Listing Brokerage: Coldwell Banker Burnet
FEATURES
- Refrigerator
- Washer
- Dryer
- Microwave
- Exhaust Fan
- Dishwasher
- Water Softener Owned
- Disposal
- Freezer
- Cooktop
- Wall Oven
- Humidifier
- Gas Water Heater
- Double Oven
- Stainless Steel Appliances
DETAILS
Turnkey Rambler in Demand Orono Schools! Updated feel throughout with all new carpet and paint in 2024. Open concept main floor with bay window, LVP flooring and a chef’s kitchen sure to impress with large center island, marble countertops, SS appliances, gas cooktop w/ hood, custom cabinets with roll outs, and appliance garages. The main floor features 3 bedrooms, 2 of which share a full bath and a primary suite with ¾ ensuite. The lower level consists of 2 additional br’s, a spacious walkout family room with gas fireplace, built-ins and a large laundry room w/ storage area. Newer Windows throughout with views over wetlands. Come enjoy all that Long Lake has to offer just 20 mins from DT Mpls including walkability to multiple parks, Orono Golf course, the Luce Line and Dakota Trails, as well as all the charming businesses and restaurants of Long Lake. This one is a must see!
INTERIOR
Bedrooms: 5
Fin ft² / Living Area: 2538 ft²
Below Ground Living: 1156ft²
Bathrooms: 3
Above Ground Living: 1382ft²
-
Basement Details: Finished, Walkout,
Appliances Included:
-
- Refrigerator
- Washer
- Dryer
- Microwave
- Exhaust Fan
- Dishwasher
- Water Softener Owned
- Disposal
- Freezer
- Cooktop
- Wall Oven
- Humidifier
- Gas Water Heater
- Double Oven
- Stainless Steel Appliances
EXTERIOR
Air Conditioning: Central Air
Garage Spaces: 2
Construction Materials: N/A
Foundation Size: 1382ft²
Unit Amenities:
-
- Kitchen Window
- Deck
- Ceiling Fan(s)
- Walk-In Closet
- Washer/Dryer Hookup
- Cable
- Kitchen Center Island
- Tile Floors
- Main Floor Primary Bedroom
Heating System:
-
- Forced Air
ROOMS
| Main | Size | ft² |
|---|---|---|
| Living Room | 16x14 | 256 ft² |
| Kitchen | 16x13 | 256 ft² |
| Dining Room | 16x11 | 256 ft² |
| Bedroom 1 | 15.5x11.5 | 176.01 ft² |
| Bedroom 2 | 14.5x11.5 | 164.59 ft² |
| Bedroom 3 | 11x10 | 121 ft² |
| Foyer | 13x7 | 169 ft² |
| Lower | Size | ft² |
|---|---|---|
| Bedroom 4 | 15.5x10 | 238.96 ft² |
| Bedroom 5 | 13.5x10 | 181.13 ft² |
LOT
Acres: N/A
Lot Size Dim.: W90X156X88X173
Longitude: 44.9821
Latitude: -93.5705
Zoning: Residential-Single Family
FINANCIAL & TAXES
Tax year: 2023
Tax annual amount: $4,799
MISCELLANEOUS
Fuel System: N/A
Sewer System: City Sewer/Connected
Water System: City Water/Connected
ADITIONAL INFORMATION
MLS#: NST7332414
Listing Brokerage: Coldwell Banker Burnet

ID: 2691563
Published: December 31, 1969
Last Update: February 23, 2024
Views: 51


