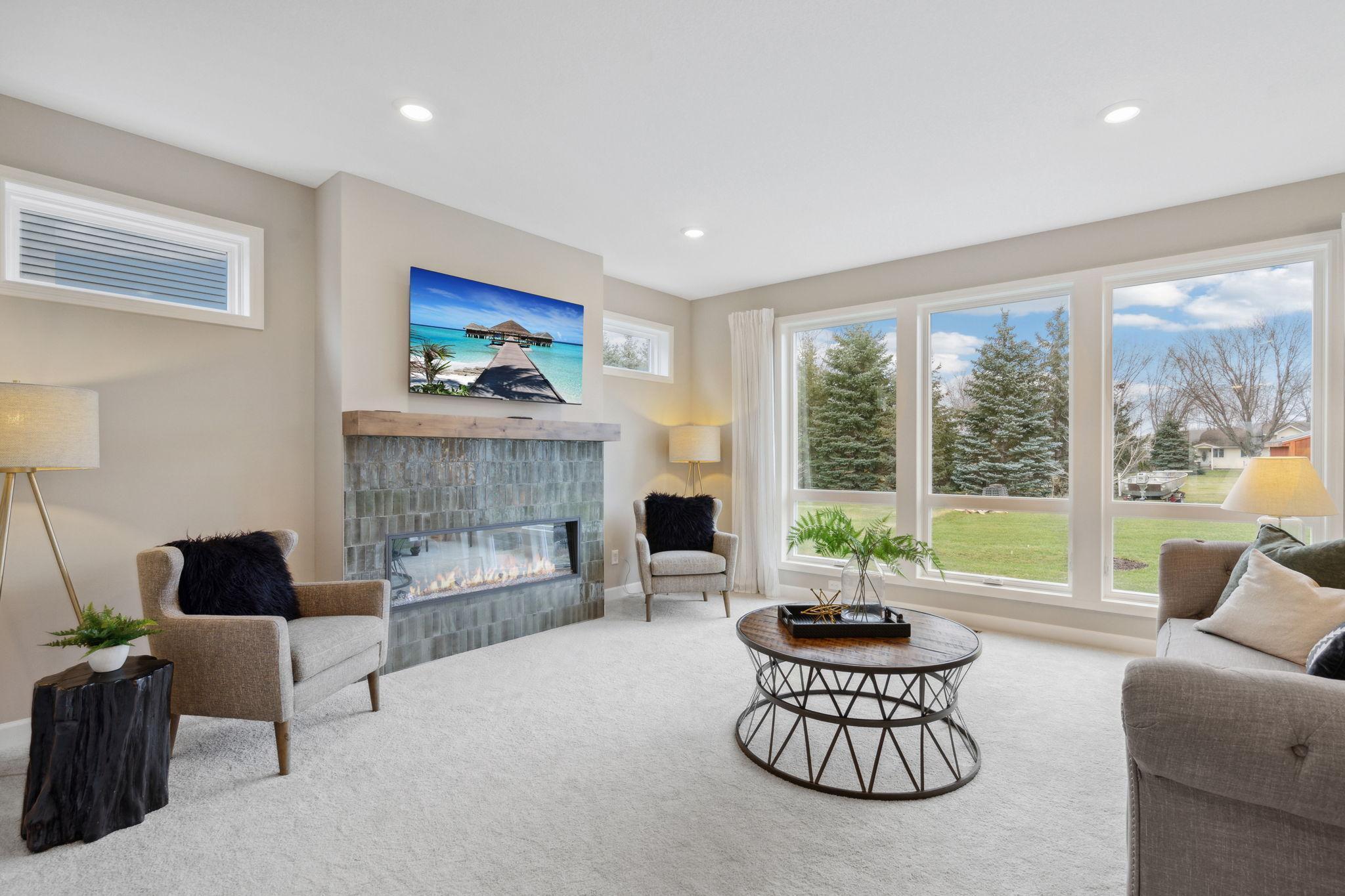2063 BROOKVIEW STREET
2063 Brookview Street, Shakopee, 55379, MN
-
Price: $667,194
-
Status type: For Sale
-
City: Shakopee
-
Neighborhood: Whispering Waters
Bedrooms: 5
Property Size :3174
-
Listing Agent: NST16688,NST19449
-
Property type : Single Family Residence
-
Zip code: 55379
-
Street: 2063 Brookview Street
-
Street: 2063 Brookview Street
Bathrooms: 4
Year: 2023
Listing Brokerage: Ryan Real Estate Co.
FEATURES
- Range
- Refrigerator
- Microwave
- Exhaust Fan
- Dishwasher
- Disposal
- Humidifier
- Air-To-Air Exchanger
- Gas Water Heater
- Stainless Steel Appliances
DETAILS
Model is complete, landscaped, decorated and available for sale. Welcome to Sarah, a stunning two-story model by award-winning OneTenTen Homes. This home offers five bedrooms and four bathrooms, ensuring spacious comfort for the whole family. A main-level office and walk-in pantry cater to your professional and organizational needs. Natural light pours in through oversized windows, creating a warm and inviting atmosphere. The primary suite serves as a true retreat with double sinks, a separate soaking tub, and a tile shower. The finished lower level provides additional living space for entertainment. Locally crafted custom cabinets and high-quality finishes throughout highlight OneTenTen Homes' commitment to craftsmanship and detail. This design seamlessly blends style, functionality, and comfort, making it an ideal new home for any family size.
INTERIOR
Bedrooms: 5
Fin ft² / Living Area: 3174 ft²
Below Ground Living: 777ft²
Bathrooms: 4
Above Ground Living: 2397ft²
-
Basement Details: Drain Tiled, Egress Window(s), Finished, Full, Concrete, Sump Pump,
Appliances Included:
-
- Range
- Refrigerator
- Microwave
- Exhaust Fan
- Dishwasher
- Disposal
- Humidifier
- Air-To-Air Exchanger
- Gas Water Heater
- Stainless Steel Appliances
EXTERIOR
Air Conditioning: Central Air
Garage Spaces: 3
Construction Materials: N/A
Foundation Size: 1130ft²
Unit Amenities:
-
- Kitchen Window
- Porch
- Natural Woodwork
- Hardwood Floors
- Ceiling Fan(s)
- Walk-In Closet
- Vaulted Ceiling(s)
- Washer/Dryer Hookup
- Paneled Doors
- Kitchen Center Island
- Tile Floors
- Primary Bedroom Walk-In Closet
Heating System:
-
- Forced Air
ROOMS
| Main | Size | ft² |
|---|---|---|
| Living Room | 16 x 16 | 256 ft² |
| Dining Room | 14 x 10 | 196 ft² |
| Kitchen | 14 x 12 | 196 ft² |
| Flex Room | 11 x 10 | 121 ft² |
| Lower | Size | ft² |
|---|---|---|
| Family Room | 25 x 15 | 625 ft² |
| Bedroom 5 | 13 x 12 | 169 ft² |
| Upper | Size | ft² |
|---|---|---|
| Bedroom 1 | 13 x 12 | 169 ft² |
| Bedroom 2 | 11 x 10 | 121 ft² |
| Bedroom 3 | 12 x 11 | 144 ft² |
| Bedroom 4 | 13 x 12 | 169 ft² |
LOT
Acres: N/A
Lot Size Dim.: 65x133x65x125
Longitude: 44.7637
Latitude: -93.4211
Zoning: Residential-Single Family
FINANCIAL & TAXES
Tax year: 2024
Tax annual amount: $1,914
MISCELLANEOUS
Fuel System: N/A
Sewer System: City Sewer/Connected
Water System: City Water/Connected
ADITIONAL INFORMATION
MLS#: NST7637239
Listing Brokerage: Ryan Real Estate Co.

ID: 3303429
Published: August 19, 2024
Last Update: August 19, 2024
Views: 45






