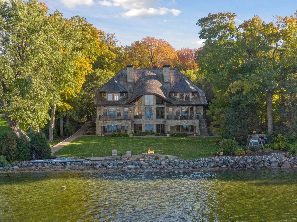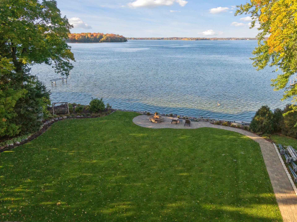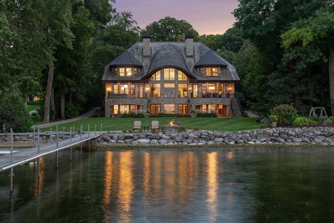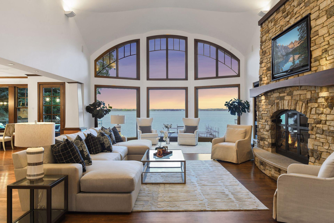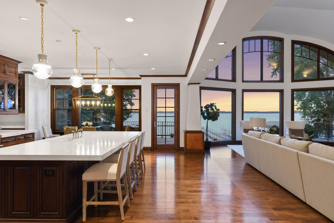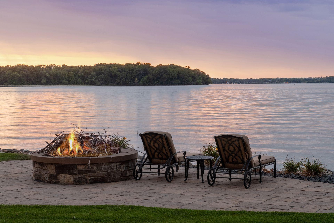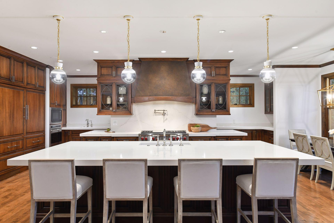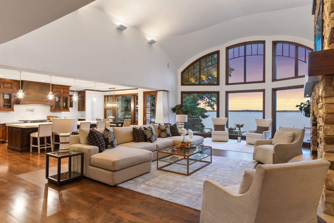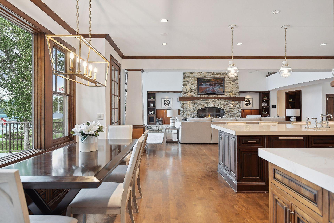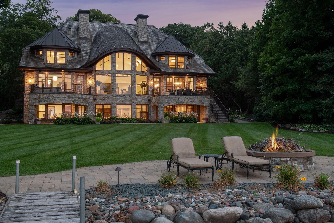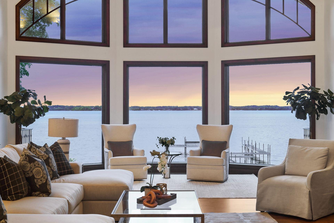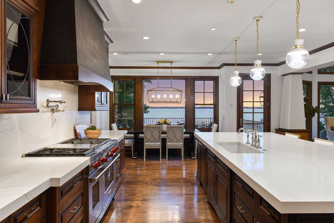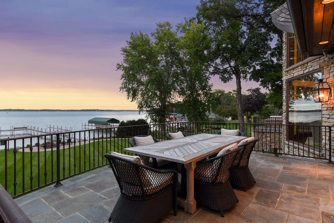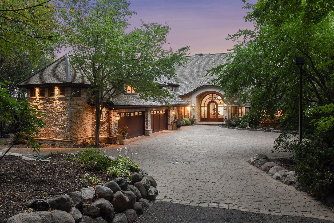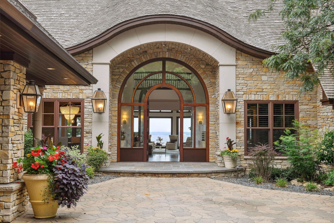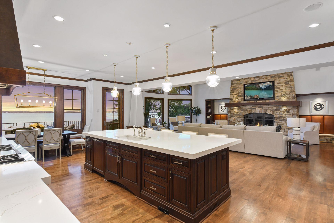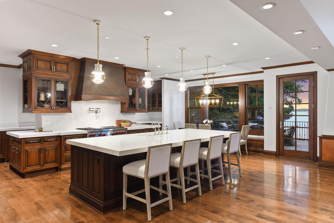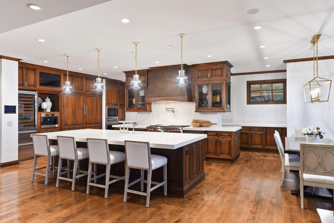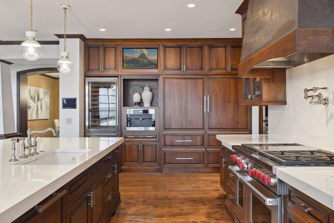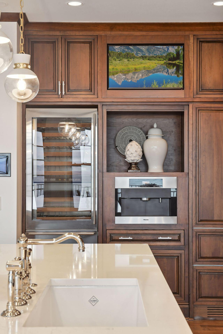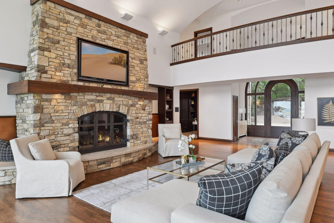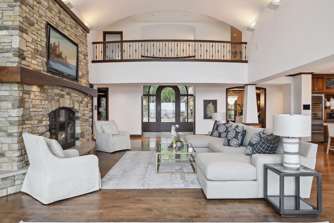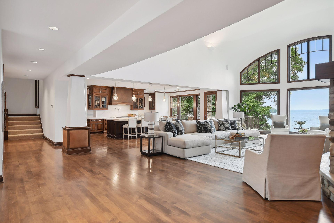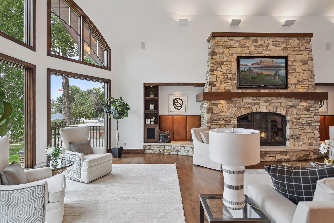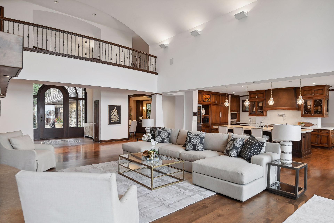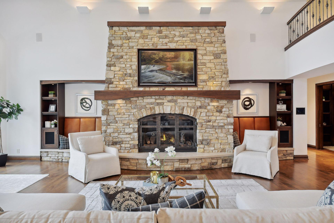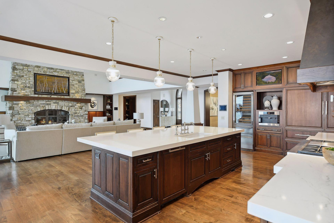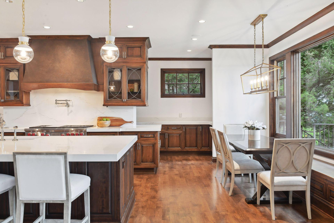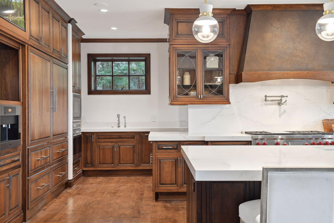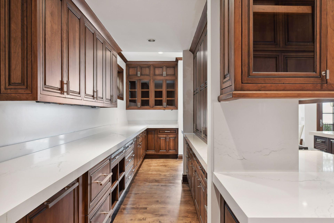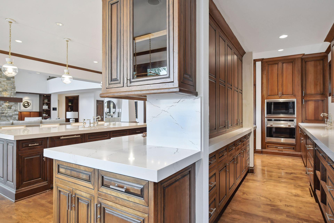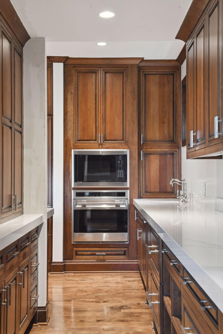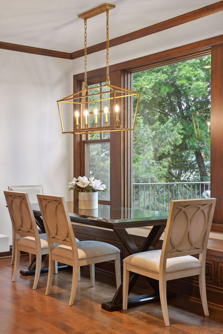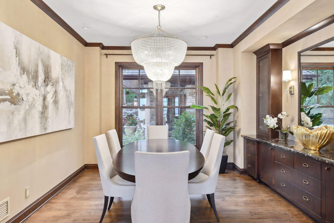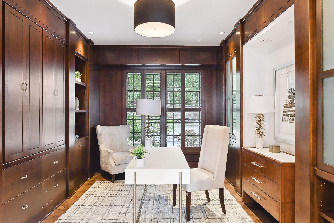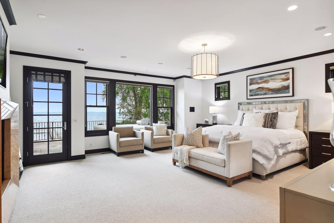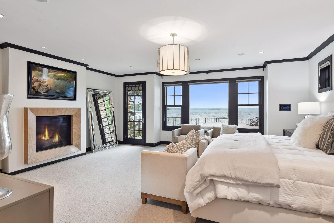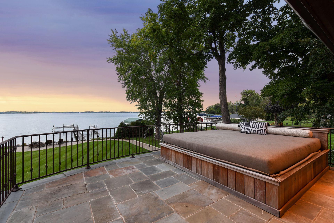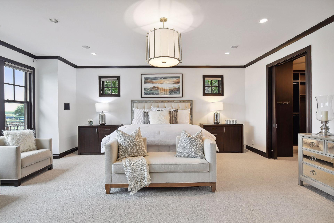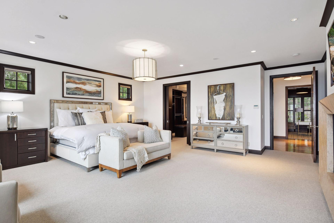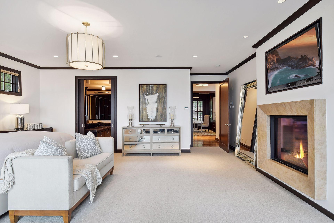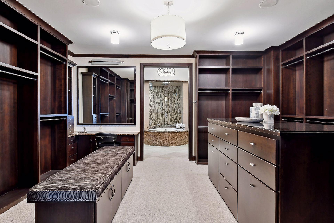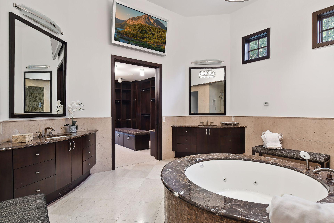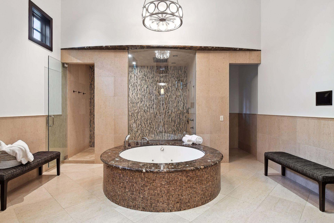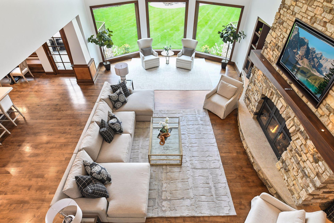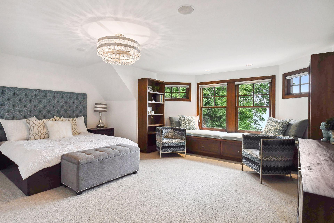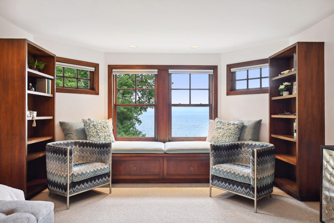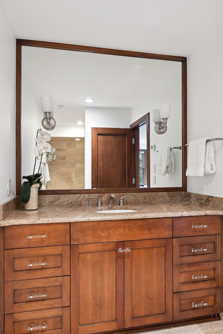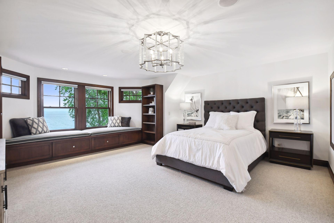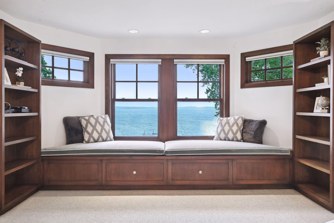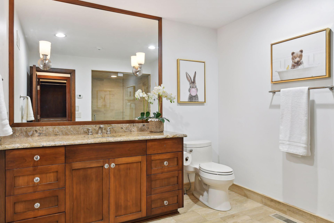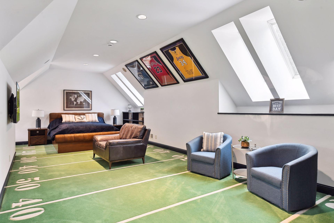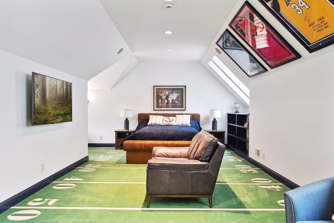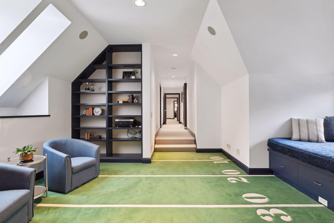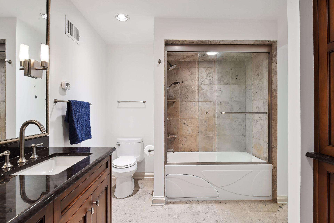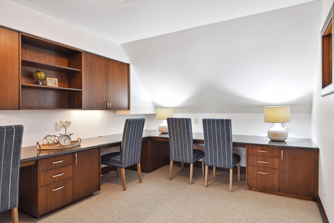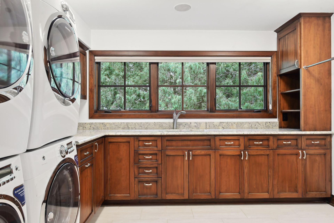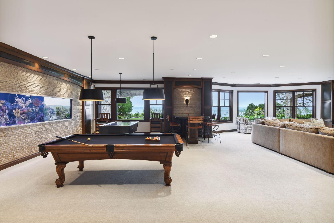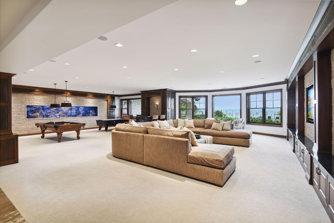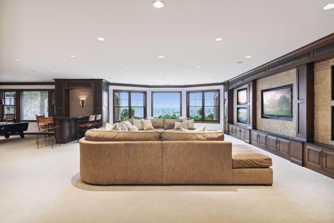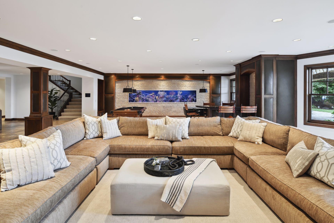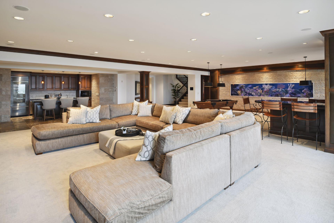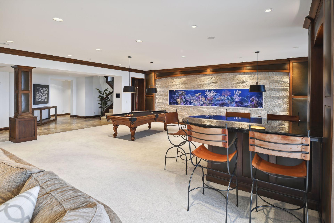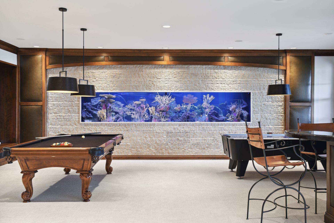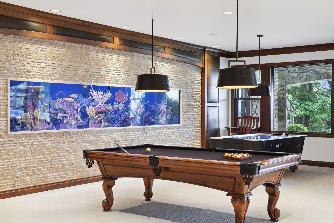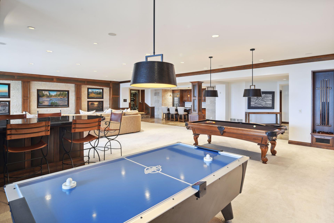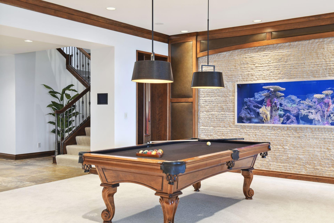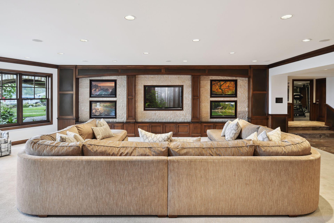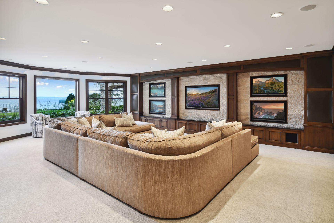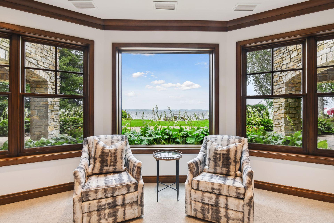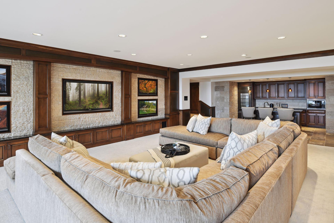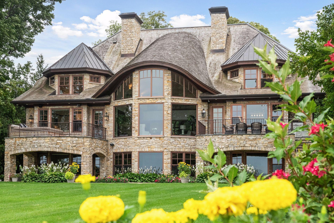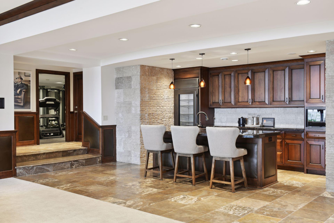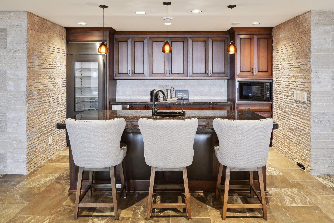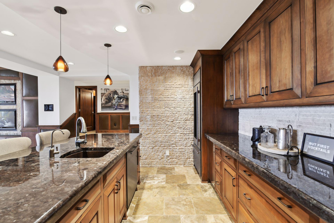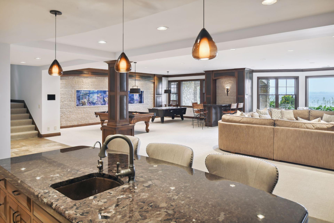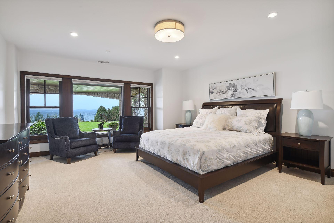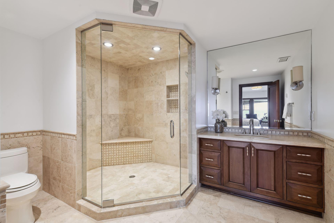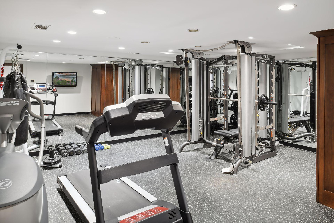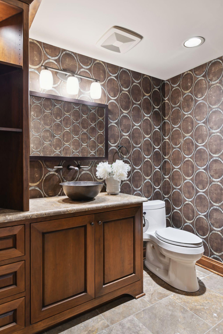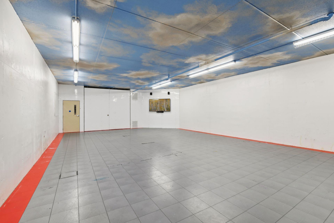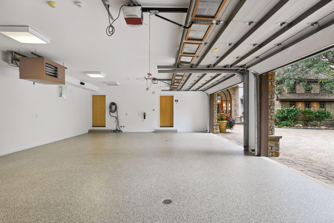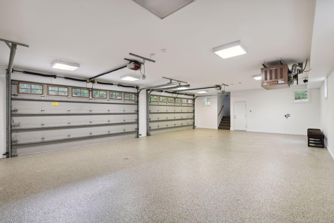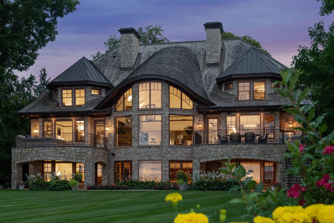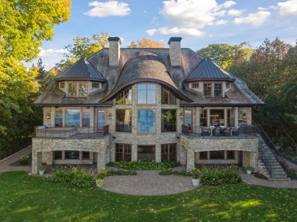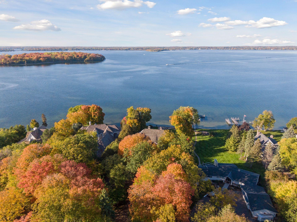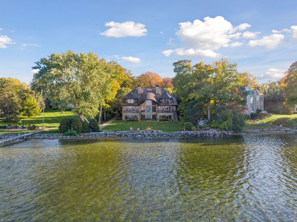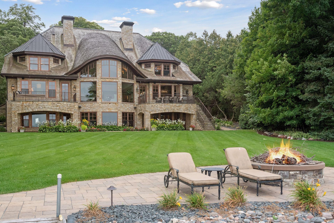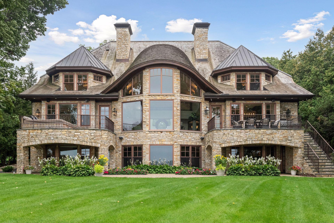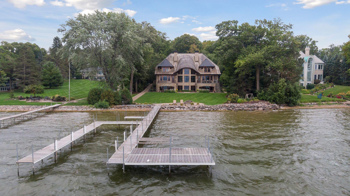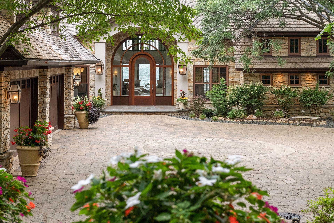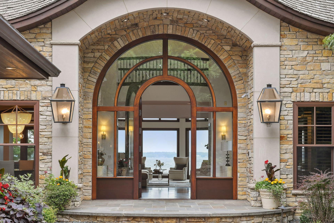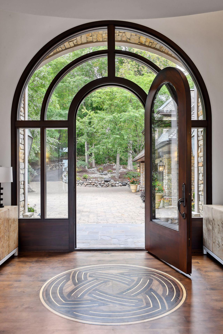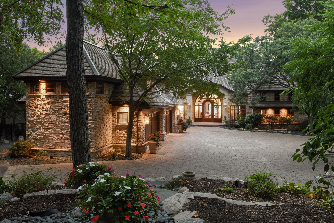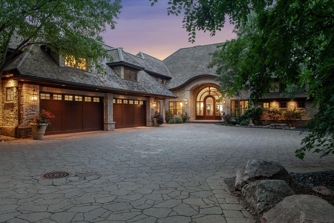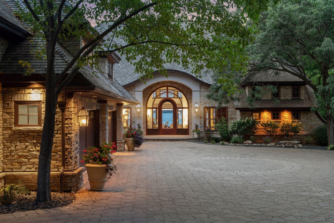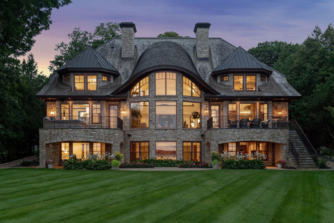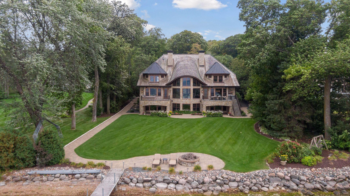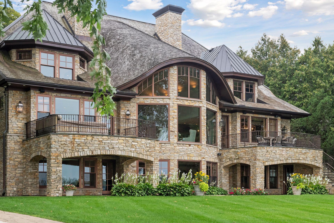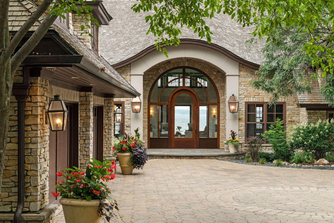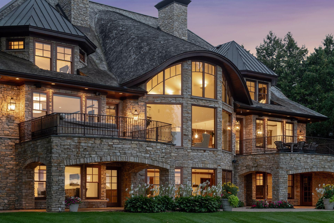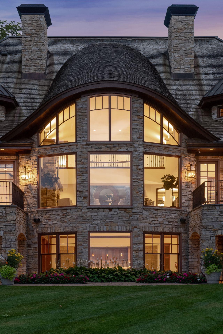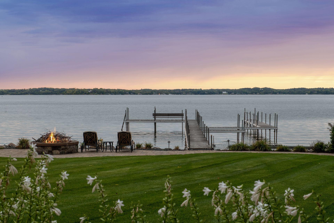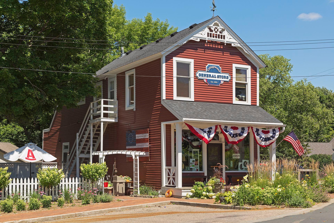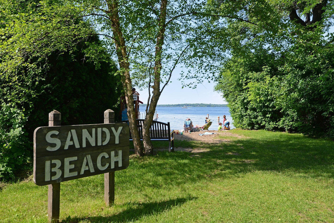20630 LINWOOD ROAD
20630 Linwood Road, Excelsior (Deephaven), 55331, MN
-
Price: $8,495,000
-
Status type: For Sale
-
City: Excelsior (Deephaven)
-
Neighborhood: Glueks Point
Bedrooms: 5
Property Size :10692
-
Listing Agent: NST49293,NST97117
-
Property type : Single Family Residence
-
Zip code: 55331
-
Street: 20630 Linwood Road
-
Street: 20630 Linwood Road
Bathrooms: 7
Year: 1999
Listing Brokerage: Compass
FEATURES
- Range
- Refrigerator
- Washer
- Dryer
- Exhaust Fan
- Dishwasher
- Disposal
- Wall Oven
- Air-To-Air Exchanger
- Central Vacuum
- Double Oven
- Wine Cooler
- Stainless Steel Appliances
DETAILS
Introducing 20630 Linwood Road, nestled on two acres in the heart of Cottagewood USA. This gated estate sits on 134 feet of premium northwest facing, sandy, level lakeshore on Lake Minnetonka. Renovated by architect Mike Sharratt, this five bedroom, seven bathroom home spans across 10,692 finished square feet. The wall of windows in the great room frames breathtaking lake views. The gourmet kitchen features new Cambria countertops, light fixtures and high-end appliances. The dining room, office, and luxurious primary bedroom complete the main level. The upper level offers three bedroom suites and a study. Retreat to the walkout lower level highlighting the family room with wet bar, guest bedroom suite, impressive fish tank, and sport court. Manicured grounds lead the way to the lakeside patio delivering panoramic views across Lower Lake. Neighborhood amenities include the historic Cottagewood General Store, Sandy Beach, tennis courts, playground and Lake Minnetonka LRT Regional Trail.
INTERIOR
Bedrooms: 5
Fin ft² / Living Area: 10692 ft²
Below Ground Living: 3510ft²
Bathrooms: 7
Above Ground Living: 7182ft²
-
Basement Details: Daylight/Lookout Windows, Finished, Walkout,
Appliances Included:
-
- Range
- Refrigerator
- Washer
- Dryer
- Exhaust Fan
- Dishwasher
- Disposal
- Wall Oven
- Air-To-Air Exchanger
- Central Vacuum
- Double Oven
- Wine Cooler
- Stainless Steel Appliances
EXTERIOR
Air Conditioning: Central Air
Garage Spaces: 4
Construction Materials: N/A
Foundation Size: 5300ft²
Unit Amenities:
-
- Patio
- Kitchen Window
- Deck
- Porch
- Hardwood Floors
- Balcony
- Dock
- Security System
- In-Ground Sprinkler
- Exercise Room
- Hot Tub
- Panoramic View
- Kitchen Center Island
- Wet Bar
- Tile Floors
- Main Floor Primary Bedroom
- Primary Bedroom Walk-In Closet
Heating System:
-
- Forced Air
- Radiant Floor
- Fireplace(s)
ROOMS
| Main | Size | ft² |
|---|---|---|
| Living Room | 33x20 | 1089 ft² |
| Dining Room | 14x11 | 196 ft² |
| Informal Dining Room | 12x7.5 | 89 ft² |
| Office | 16x11 | 256 ft² |
| Library | 15x9 | 225 ft² |
| Bedroom 1 | 21x21 | 441 ft² |
| Primary Bathroom | 18x15.5 | 277.5 ft² |
| Mud Room | 16x11 | 256 ft² |
| Upper | Size | ft² |
|---|---|---|
| Bedroom 2 | 18.5x14 | 340.71 ft² |
| Bedroom 3 | 16.5x16 | 270.88 ft² |
| Bedroom 4 | 28x12.5 | 347.67 ft² |
| Study | 13x11 | 169 ft² |
| Laundry | 12x10 | 144 ft² |
| Loft | 11x8 | 121 ft² |
| Lower | Size | ft² |
|---|---|---|
| Family Room | 33x21 | 1089 ft² |
| Bar/Wet Bar Room | 14x12 | 196 ft² |
| Game Room | 29x19 | 841 ft² |
| Exercise Room | 20x17 | 400 ft² |
| Bedroom 5 | 17.5x15.5 | 268.51 ft² |
| Athletic Court | 46x25 | 2116 ft² |
| Patio | 64x24 | 4096 ft² |
LOT
Acres: N/A
Lot Size Dim.: L134x711x100x82x672
Longitude: 44.9265
Latitude: -93.5445
Zoning: Shoreline,Residential-Single Family
FINANCIAL & TAXES
Tax year: 2024
Tax annual amount: $98,889
MISCELLANEOUS
Fuel System: N/A
Sewer System: City Sewer/Connected
Water System: Well
ADITIONAL INFORMATION
MLS#: NST7578756
Listing Brokerage: Compass

ID: 3131427
Published: April 17, 2024
Last Update: April 17, 2024
Views: 91


