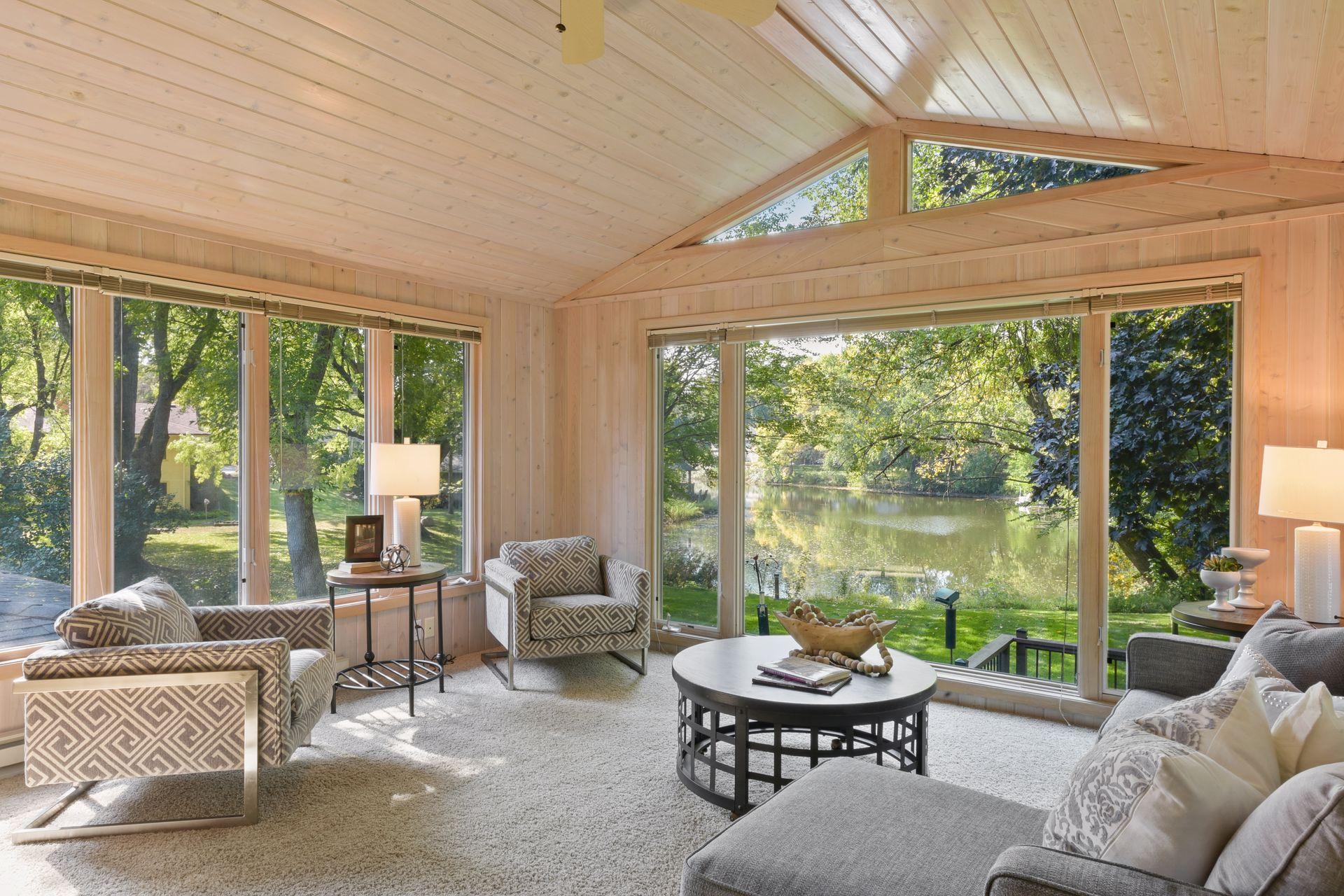2065 KELLY DRIVE
2065 Kelly Drive, Golden Valley, 55427, MN
-
Price: $535,000
-
Status type: For Sale
-
City: Golden Valley
-
Neighborhood: De Colas Wildwood Estates
Bedrooms: 3
Property Size :3114
-
Listing Agent: NST16633,NST65504
-
Property type : Single Family Residence
-
Zip code: 55427
-
Street: 2065 Kelly Drive
-
Street: 2065 Kelly Drive
Bathrooms: 2
Year: 1968
Listing Brokerage: Coldwell Banker Burnet
FEATURES
- Range
- Refrigerator
- Washer
- Dryer
- Microwave
- Exhaust Fan
- Dishwasher
- Disposal
- Cooktop
- Humidifier
DETAILS
Beautiful single level home located in the high demand Decolas Wildwood Estates with stunning views of the picturesque pond from all levels of the home! Whether you sit in the light and bright Sunroom on the main level or from the cozy cabin room in the lower level. Great for entertaining family or friends. Hardwood floors & granite in updated kitchen and baths. Located near the Award-winning Magnet School of Engineering and Arts. Close to shops and restaurant and the Farmer's Market. The home was originally a 4 bedroom home and one of the lower level bedrooms was turned into an office and could be made to a bedroom again. Each level has a fireplace and the lawn has an in-ground sprinkler system. New furnace & AC installed in 2021. Measurements considered reliable, Buyer to verify as necessary. This is an estate please use Personal Representative Deed (not warranty deed) on PA. Listing agent related to Seller.
INTERIOR
Bedrooms: 3
Fin ft² / Living Area: 3114 ft²
Below Ground Living: 1476ft²
Bathrooms: 2
Above Ground Living: 1638ft²
-
Basement Details: Block, Drain Tiled, Drainage System, Finished, Full, Storage Space, Sump Pump, Walkout,
Appliances Included:
-
- Range
- Refrigerator
- Washer
- Dryer
- Microwave
- Exhaust Fan
- Dishwasher
- Disposal
- Cooktop
- Humidifier
EXTERIOR
Air Conditioning: Central Air
Garage Spaces: 2
Construction Materials: N/A
Foundation Size: 1400ft²
Unit Amenities:
-
- Patio
- Kitchen Window
- Deck
- Natural Woodwork
- Hardwood Floors
- Sun Room
- Ceiling Fan(s)
- Vaulted Ceiling(s)
- Local Area Network
- Washer/Dryer Hookup
- In-Ground Sprinkler
- Exercise Room
- Panoramic View
- Cable
- Skylight
- French Doors
- Wet Bar
- Tile Floors
- Main Floor Primary Bedroom
Heating System:
-
- Forced Air
- Baseboard
ROOMS
| Lower | Size | ft² |
|---|---|---|
| Bar/Wet Bar Room | 11 x 8 | 121 ft² |
| Deck | 16 x 14 | 256 ft² |
| Exercise Room | 13 x 9 | 169 ft² |
| Family Room | 21 x 13 | 441 ft² |
| Four Season Porch | 16 x 14 | 256 ft² |
| Office | 18 x 10 | 324 ft² |
| Bedroom 3 | 12 x 10 | 144 ft² |
| Main | Size | ft² |
|---|---|---|
| Dining Room | 14 x 10 | 196 ft² |
| Bedroom 1 | 13 x 11 | 169 ft² |
| Kitchen | 13 x 10 | 169 ft² |
| Living Room | 21 x 14 | 441 ft² |
| Bedroom 2 | 13 x 11 | 169 ft² |
| Sun Room | 16 x 15 | 256 ft² |
LOT
Acres: N/A
Lot Size Dim.: 69x46x183x72x200
Longitude: 45.0018
Latitude: -93.3734
Zoning: Residential-Single Family
FINANCIAL & TAXES
Tax year: 2021
Tax annual amount: $6,305
MISCELLANEOUS
Fuel System: N/A
Sewer System: City Sewer/Connected
Water System: City Water/Connected
ADITIONAL INFORMATION
MLS#: NST5228604
Listing Brokerage: Coldwell Banker Burnet

ID: 1649935
Published: October 02, 2021
Last Update: October 02, 2021
Views: 158


















































