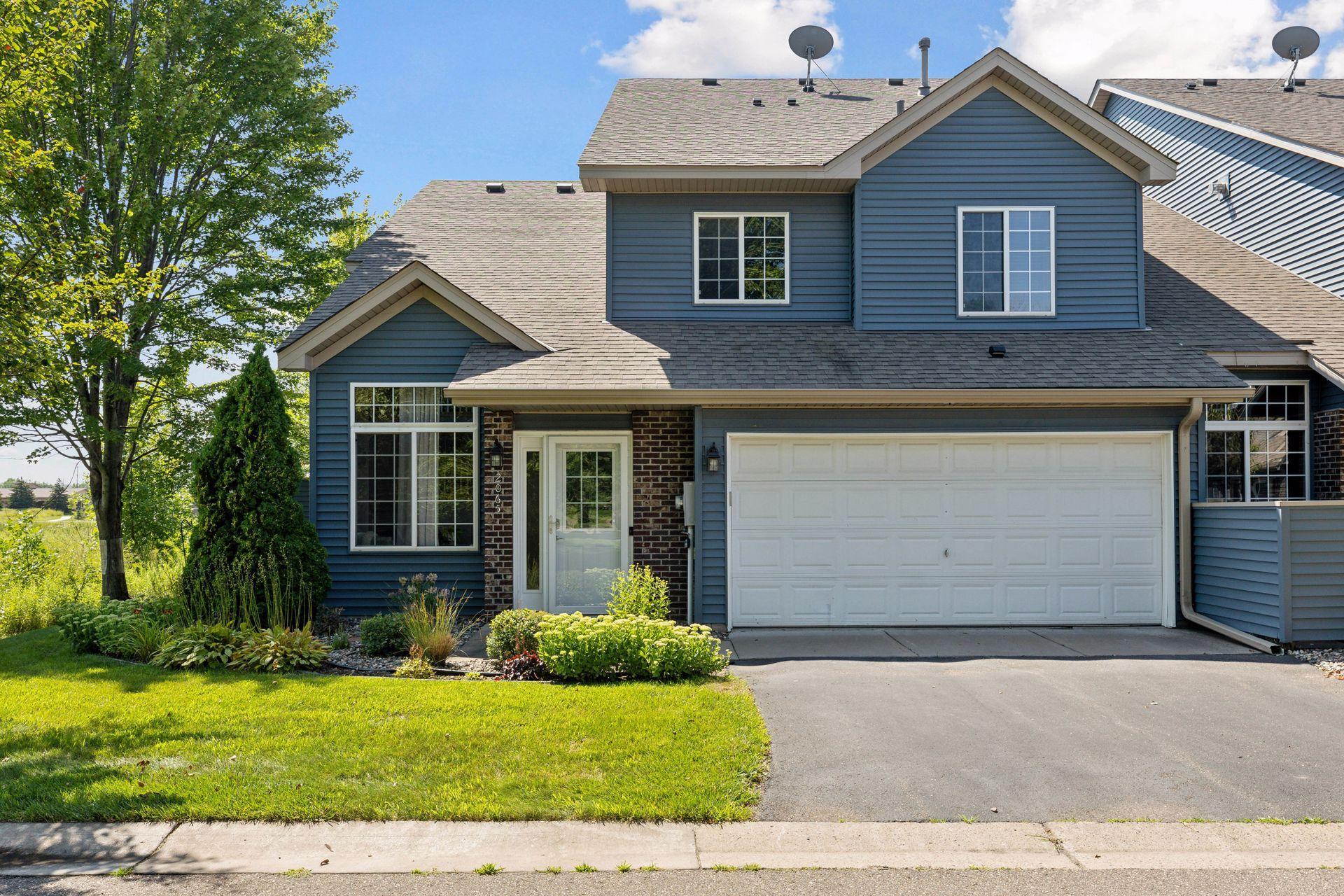2065 WILLOW CIRCLE
2065 Willow Circle, Hugo (Centerville), 55038, MN
-
Price: $279,900
-
Status type: For Sale
-
City: Hugo (Centerville)
-
Neighborhood: Cic 31 Willow Glen 2nd
Bedrooms: 2
Property Size :1453
-
Listing Agent: NST26146,NST50495
-
Property type : Townhouse Side x Side
-
Zip code: 55038
-
Street: 2065 Willow Circle
-
Street: 2065 Willow Circle
Bathrooms: 2
Year: 1997
Listing Brokerage: Exp Realty, LLC.
FEATURES
- Microwave
- Dishwasher
- Stainless Steel Appliances
DETAILS
Stunning end unit with scenic views. Features: New Cambria counters 2023, new main level flooring and upper level carpet 2023, interior painted 2023, new front door & screen door & patio door 2023, new roof & gutters & siding 2019, new AC 2019, new furnace w/ humidifier 2019, new kitchen appliances 2019, new water softener 2019, and a new closet organizer 2023. Conveniently located near parks, trails, shopping, freeway access and more!
INTERIOR
Bedrooms: 2
Fin ft² / Living Area: 1453 ft²
Below Ground Living: N/A
Bathrooms: 2
Above Ground Living: 1453ft²
-
Basement Details: None,
Appliances Included:
-
- Microwave
- Dishwasher
- Stainless Steel Appliances
EXTERIOR
Air Conditioning: Central Air
Garage Spaces: 2
Construction Materials: N/A
Foundation Size: 912ft²
Unit Amenities:
-
- Patio
- Ceiling Fan(s)
- Vaulted Ceiling(s)
- Washer/Dryer Hookup
- Kitchen Center Island
- Primary Bedroom Walk-In Closet
Heating System:
-
- Forced Air
ROOMS
| Main | Size | ft² |
|---|---|---|
| Living Room | 17x14 | 289 ft² |
| Dining Room | 11x10 | 121 ft² |
| Kitchen | 12x12 | 144 ft² |
| Patio | 9x8 | 81 ft² |
| Upper | Size | ft² |
|---|---|---|
| Bedroom 1 | 18.5x 10.5 | 191.84 ft² |
| Walk In Closet | 9.5x7 | 89.46 ft² |
| Bedroom 2 | 13x10 | 169 ft² |
| Loft | 14x12 | 196 ft² |
| Laundry | 7x6 | 49 ft² |
LOT
Acres: N/A
Lot Size Dim.: 46x45
Longitude: 45.1668
Latitude: -93.0385
Zoning: Residential-Single Family
FINANCIAL & TAXES
Tax year: 2024
Tax annual amount: $2,637
MISCELLANEOUS
Fuel System: N/A
Sewer System: City Sewer/Connected
Water System: City Water/Connected
ADITIONAL INFORMATION
MLS#: NST7635601
Listing Brokerage: Exp Realty, LLC.

ID: 3288028
Published: August 15, 2024
Last Update: August 15, 2024
Views: 20






