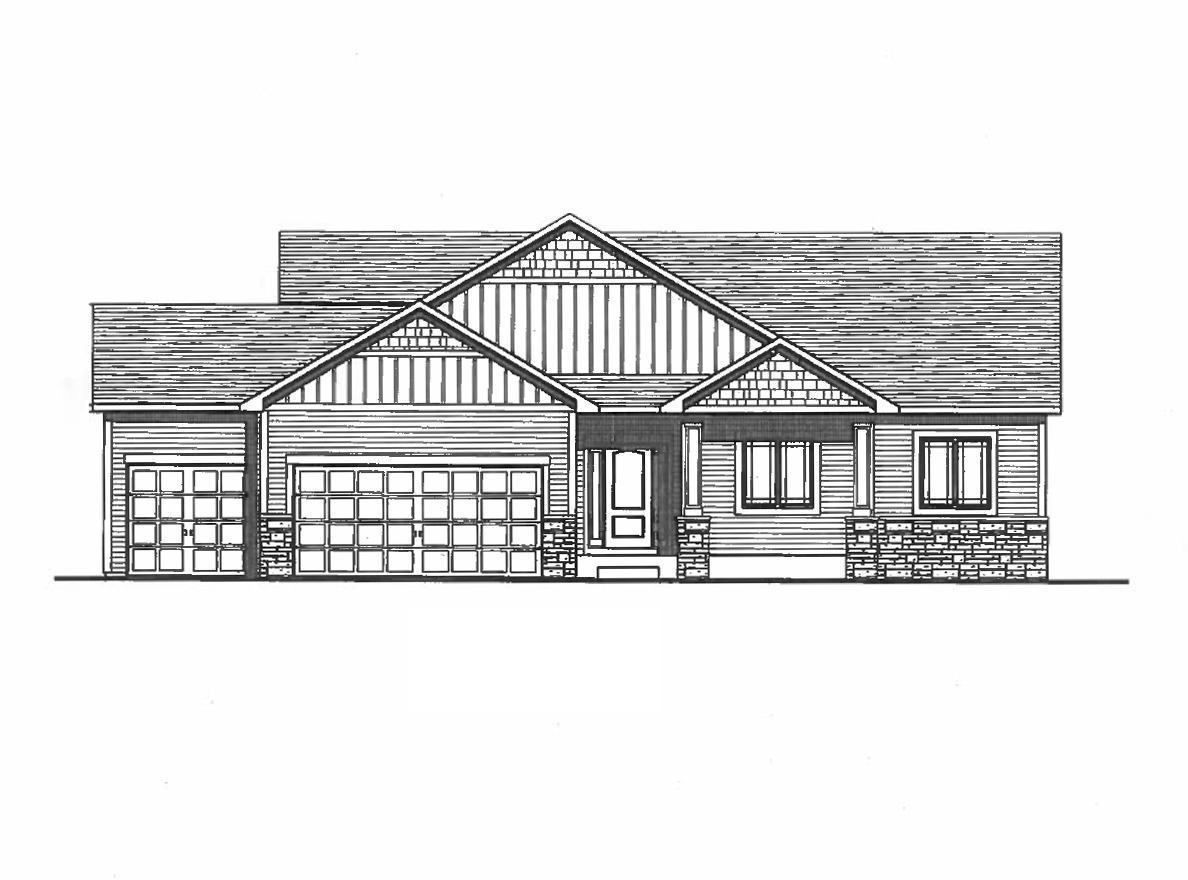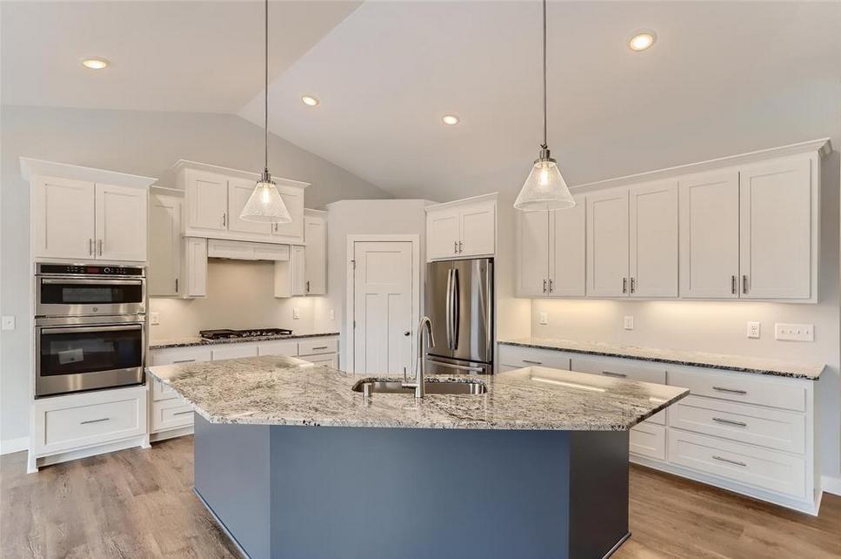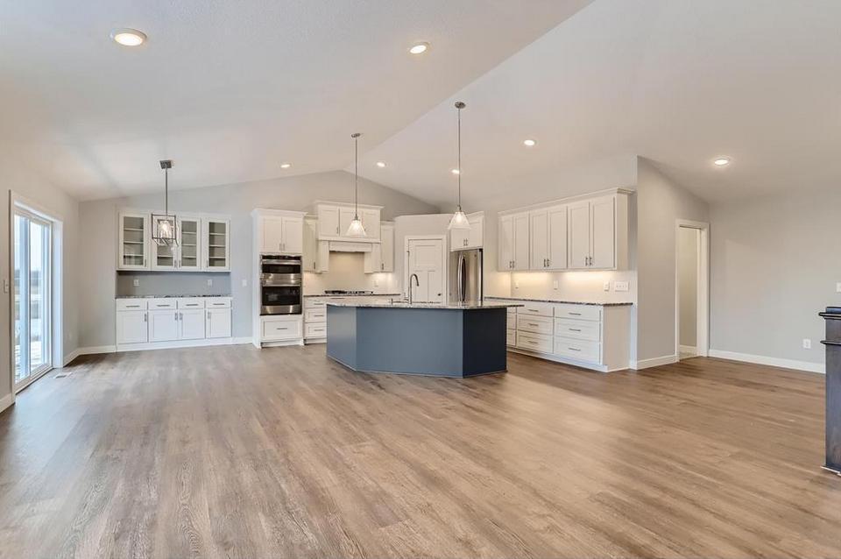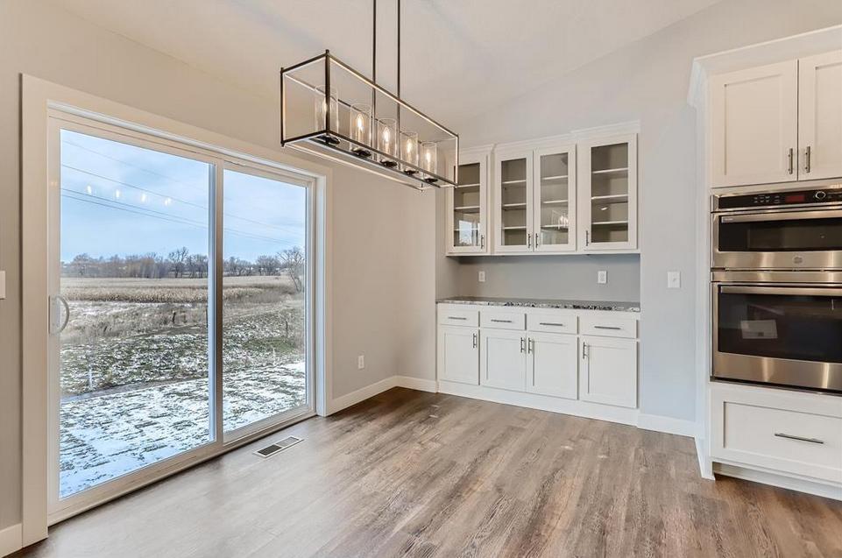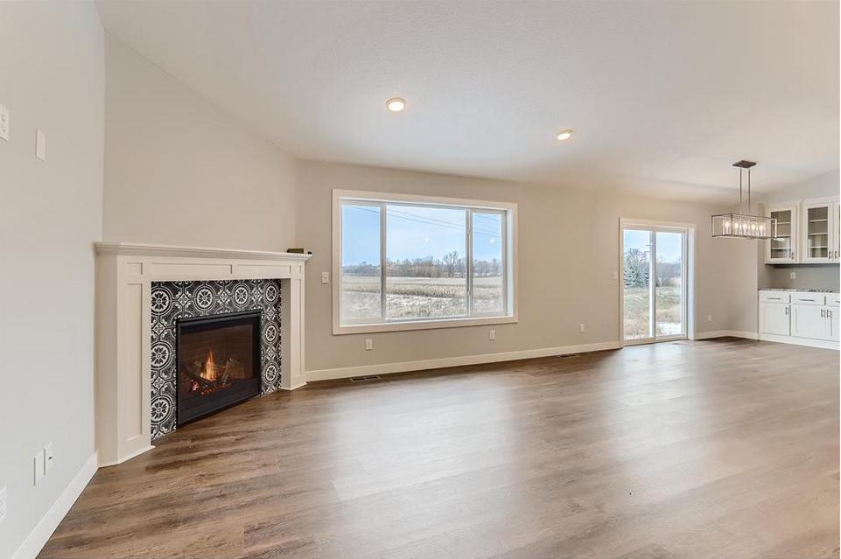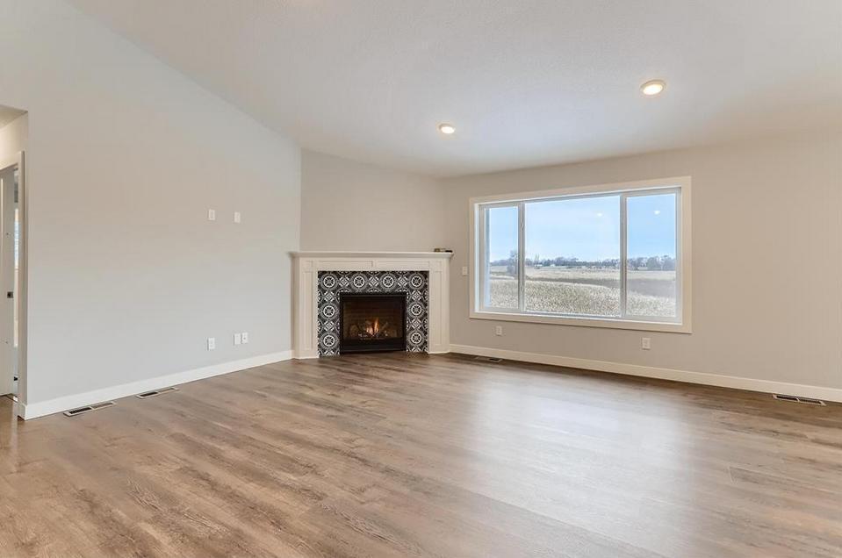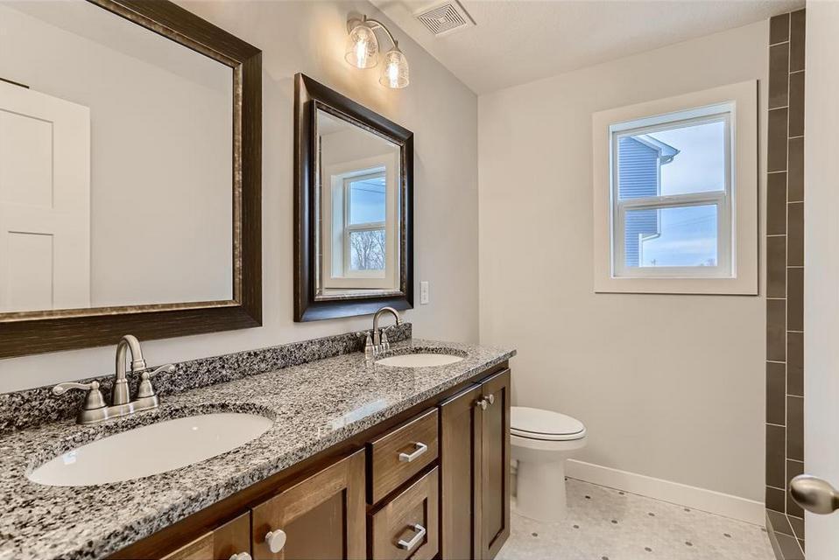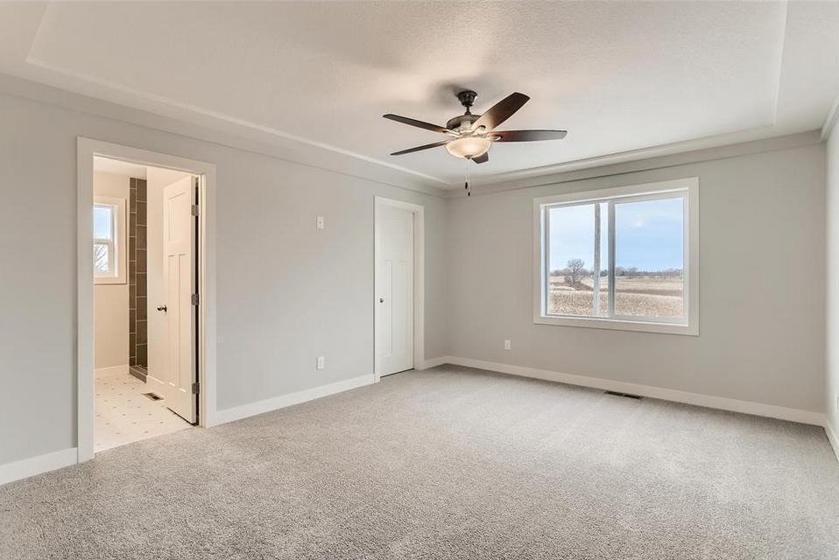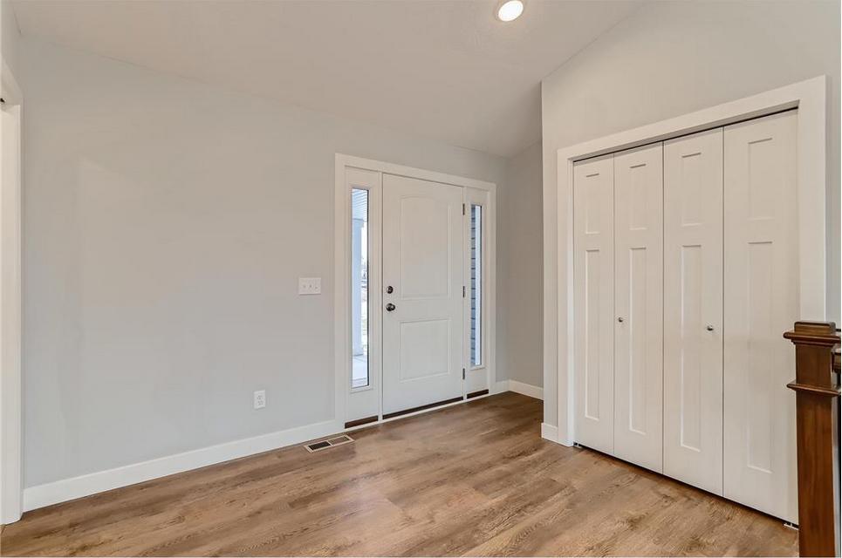2066 151ST AVENUE
2066 151st Avenue, Andover, 55304, MN
-
Price: $612,225
-
Status type: For Sale
-
City: Andover
-
Neighborhood: Meadows At Nightingale
Bedrooms: 3
Property Size :1673
-
Listing Agent: NST17994,NST55231
-
Property type : Single Family Residence
-
Zip code: 55304
-
Street: 2066 151st Avenue
-
Street: 2066 151st Avenue
Bathrooms: 2
Year: 2024
Listing Brokerage: RE/MAX Results
FEATURES
- Refrigerator
- Exhaust Fan
- Dishwasher
- Cooktop
- Wall Oven
- Air-To-Air Exchanger
- Electric Water Heater
- Double Oven
DETAILS
One of Dane Allen Homes top selling rambler floor plans that fits the budget. Open, main-level living. Spacious living room with stone fireplace, custom mantel and ample natural light. Oversized kitchen with a center island, quartz countertops, double oven, cooktop, exhaust hood fan, pull out spice racks, full tiled backsplash, custom cabinets, walk in pantry and an informal dining room. The primary bedroom features an ensuite boasting a full tiled shower with glass door, quartz countertop and dual sinks. The main level offers two more bedrooms and an additional full bathroom with quartz countertop. 710 sq ft garage to fit all your toys! Close to Andover High School and the YMCA and no association! Dane Allen Homes is a local custom home builder. Pick one of our many plans or bring in your ideas! Please note that this home is a To-Be-Built home.
INTERIOR
Bedrooms: 3
Fin ft² / Living Area: 1673 ft²
Below Ground Living: N/A
Bathrooms: 2
Above Ground Living: 1673ft²
-
Basement Details: Daylight/Lookout Windows, 8 ft+ Pour,
Appliances Included:
-
- Refrigerator
- Exhaust Fan
- Dishwasher
- Cooktop
- Wall Oven
- Air-To-Air Exchanger
- Electric Water Heater
- Double Oven
EXTERIOR
Air Conditioning: Central Air
Garage Spaces: 3
Construction Materials: N/A
Foundation Size: 1673ft²
Unit Amenities:
-
- Ceiling Fan(s)
- Washer/Dryer Hookup
- In-Ground Sprinkler
- Kitchen Center Island
- Main Floor Primary Bedroom
- Primary Bedroom Walk-In Closet
Heating System:
-
- Forced Air
ROOMS
| Main | Size | ft² |
|---|---|---|
| Living Room | 18x16 | 324 ft² |
| Dining Room | 10x10 | 100 ft² |
| Kitchen | 14x14 | 196 ft² |
| Bedroom 1 | 17x13 | 289 ft² |
| Bedroom 2 | 12x12 | 144 ft² |
| Bedroom 3 | 12x11 | 144 ft² |
LOT
Acres: N/A
Lot Size Dim.: 80x151
Longitude: 45.2449
Latitude: -93.3181
Zoning: Residential-Single Family
FINANCIAL & TAXES
Tax year: 2024
Tax annual amount: $797
MISCELLANEOUS
Fuel System: N/A
Sewer System: City Sewer/Connected
Water System: City Water/Connected
ADITIONAL INFORMATION
MLS#: NST7635325
Listing Brokerage: RE/MAX Results

ID: 3286056
Published: August 14, 2024
Last Update: August 14, 2024
Views: 50


